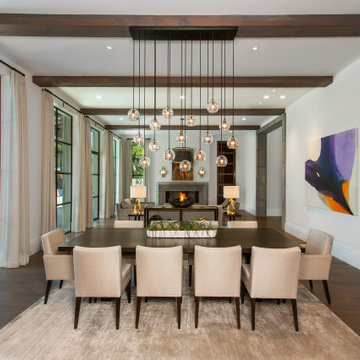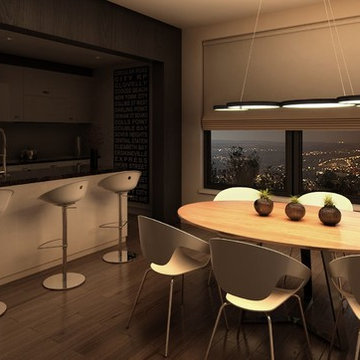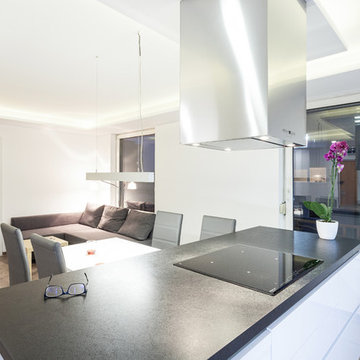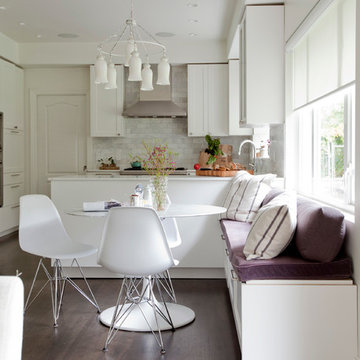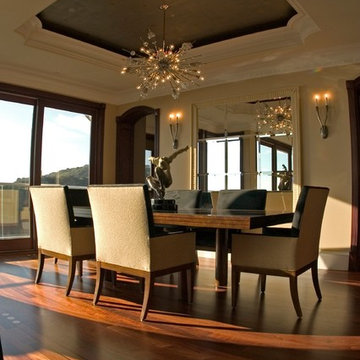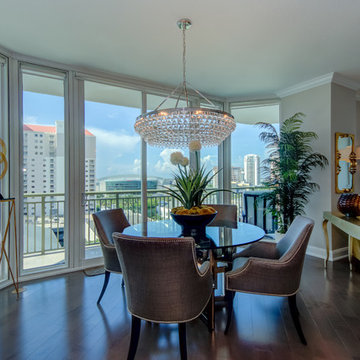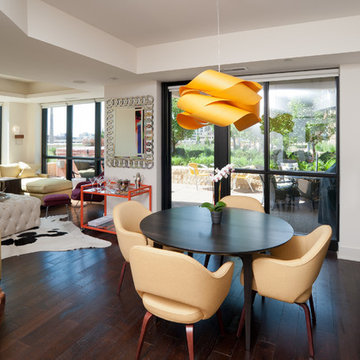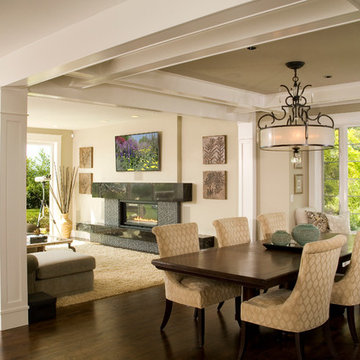LDK (濃色無垢フローリング、ベージュの壁、白い壁) の写真
絞り込み:
資材コスト
並び替え:今日の人気順
写真 101〜120 枚目(全 6,641 枚)
1/5
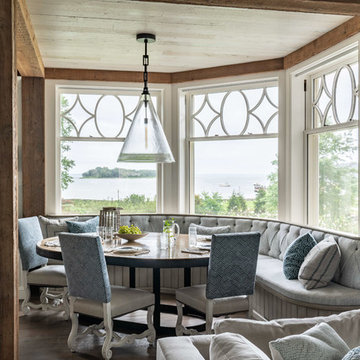
The timber post and beam architecture of the open kitchen continues at the bay window of the breakfast area with its barn-board paneled banquette.
他の地域にある小さなビーチスタイルのおしゃれなLDK (白い壁、濃色無垢フローリング、暖炉なし) の写真
他の地域にある小さなビーチスタイルのおしゃれなLDK (白い壁、濃色無垢フローリング、暖炉なし) の写真
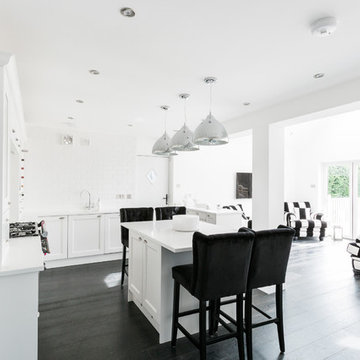
© Sha McAuley
他の地域にあるお手頃価格の中くらいなコンテンポラリースタイルのおしゃれなLDK (白い壁、濃色無垢フローリング、暖炉なし、黒い床) の写真
他の地域にあるお手頃価格の中くらいなコンテンポラリースタイルのおしゃれなLDK (白い壁、濃色無垢フローリング、暖炉なし、黒い床) の写真
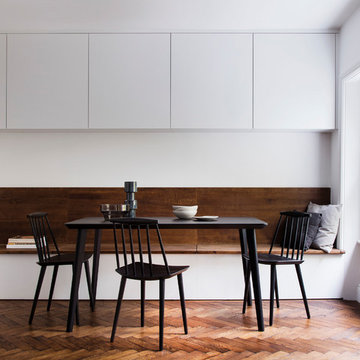
Dining room:
The dining room shares the same space as the living room and we wanted to make that space as flexible as possible.
We created a full width dining/sitting bench that can be used as a flexible social space. The bench has hidden storage contains the control panel for the under floor heating.
The wall units above the bench are also used for storage and give easy access for dining requirements.
These units also hide the boiler and other services out of plain sight.
Concealed lighting is placed under these top units.
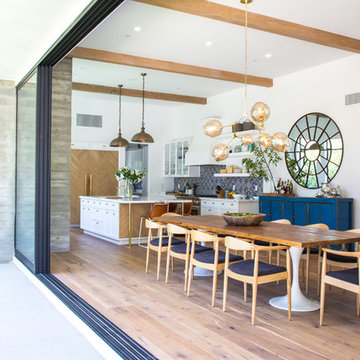
Collaboration with Bryan Wark Designs
Photography by Bethany Nauert
ロサンゼルスにある広いトランジショナルスタイルのおしゃれなLDK (白い壁、濃色無垢フローリング、茶色い床) の写真
ロサンゼルスにある広いトランジショナルスタイルのおしゃれなLDK (白い壁、濃色無垢フローリング、茶色い床) の写真
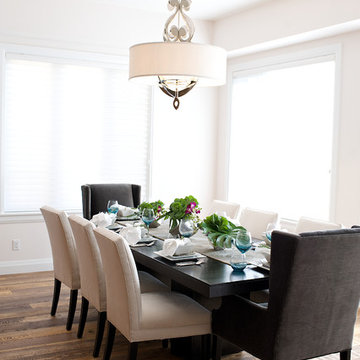
Natasha Dixon
エドモントンにあるお手頃価格の中くらいなトランジショナルスタイルのおしゃれなLDK (白い壁、濃色無垢フローリング、暖炉なし) の写真
エドモントンにあるお手頃価格の中くらいなトランジショナルスタイルのおしゃれなLDK (白い壁、濃色無垢フローリング、暖炉なし) の写真
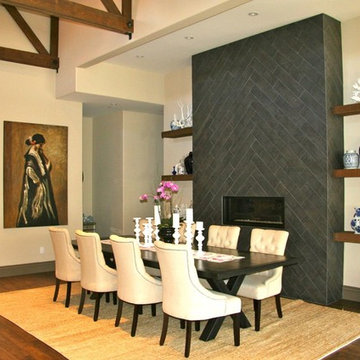
Another shot of the Dining Room.
サンフランシスコにある広い地中海スタイルのおしゃれなLDK (白い壁、濃色無垢フローリング、横長型暖炉、タイルの暖炉まわり) の写真
サンフランシスコにある広い地中海スタイルのおしゃれなLDK (白い壁、濃色無垢フローリング、横長型暖炉、タイルの暖炉まわり) の写真
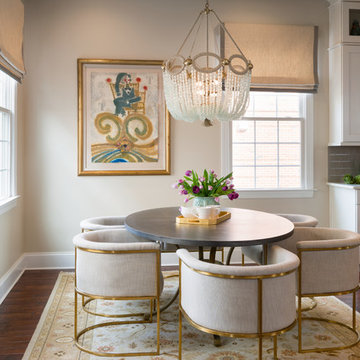
A new home designed for an elegant client who has a love for natural elements and color.
Designed by: AJ Margulis Interiors
Photos by: Paul S. Bartholomew
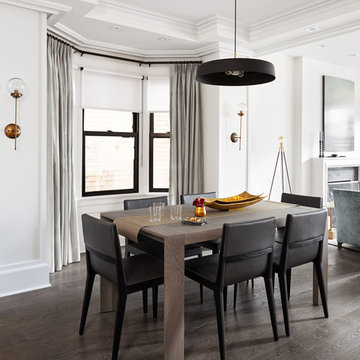
Modern Classic Family home in downtown Toronto
Interior: Croma Design Inc
Contractor: http://www.vaughanconstruction.ca/
Styling: Christine Hanlon
Photography: Donna Griffith Photography http://www.donnagriffith.com/
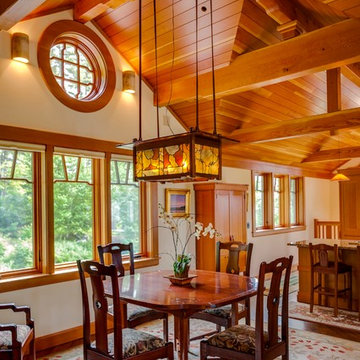
Douglass Fir beams, vertical grain Douglas Fir ceiling, trim. and cabinets. Custom reproduction Craftsmen lighting fixtures by John Hamm (www.hammstudios.com)
Custom Dining furniture by Phi Home Designs
Brian Vanden Brink Photographer
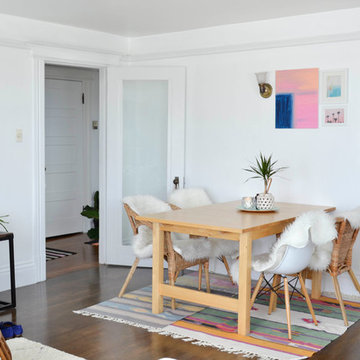
Photo: Camille Simmons © 2014 Houzz
サンフランシスコにある低価格の小さなエクレクティックスタイルのおしゃれなダイニング (白い壁、濃色無垢フローリング) の写真
サンフランシスコにある低価格の小さなエクレクティックスタイルのおしゃれなダイニング (白い壁、濃色無垢フローリング) の写真
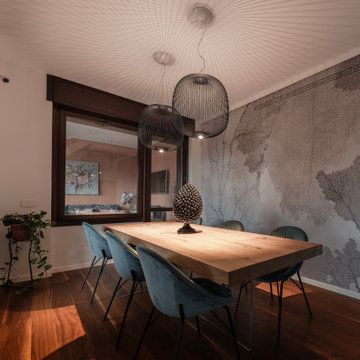
La sala da pranzo è costituita da un tavolo di design di Lago in legno con gambe in vetro e da poltroncine di Calligaris color ottanio. Le due lampade a sospensione sono le Spokes di Foscarini. La carta da parati è di Glamora.
Foto di Simone Marulli
LDK (濃色無垢フローリング、ベージュの壁、白い壁) の写真
6
