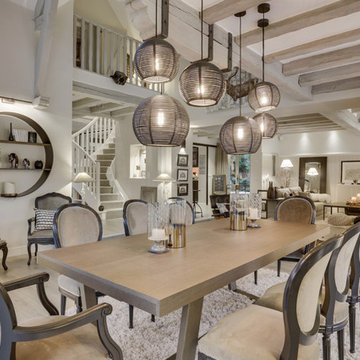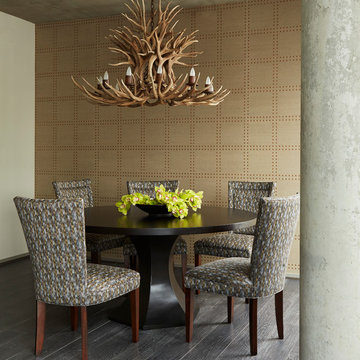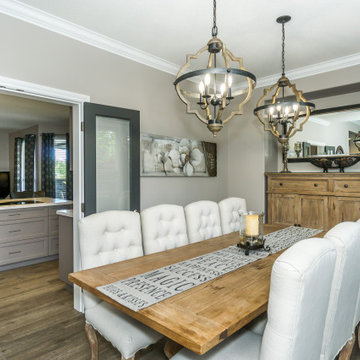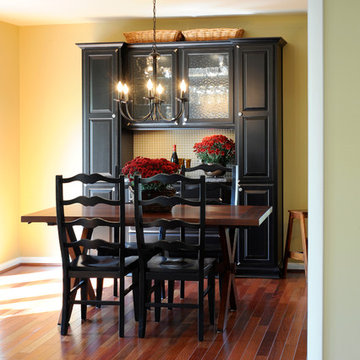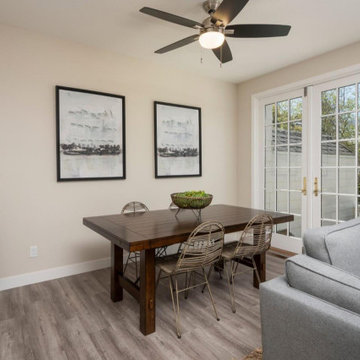ダイニング (濃色無垢フローリング、ラミネートの床、リノリウムの床、グレーの床、ベージュの壁、マルチカラーの壁) の写真
絞り込み:
資材コスト
並び替え:今日の人気順
写真 1〜20 枚目(全 103 枚)
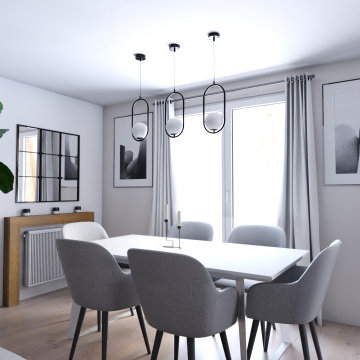
Une ambiance épurée et contemporaine pour cette pièce de vie de 25m2
パリにあるお手頃価格の中くらいなコンテンポラリースタイルのおしゃれなLDK (ベージュの壁、ラミネートの床、暖炉なし、グレーの床) の写真
パリにあるお手頃価格の中くらいなコンテンポラリースタイルのおしゃれなLDK (ベージュの壁、ラミネートの床、暖炉なし、グレーの床) の写真
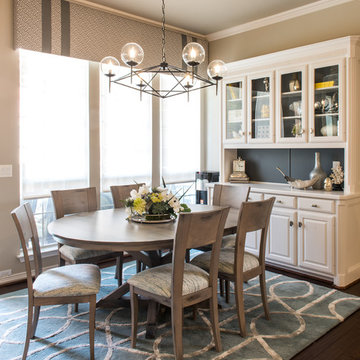
Large scale, mid-century modern light fixture sets off this breakfast nook and ties to island pendant lighting, adding a nice sharp black contrast to layers of white and grays.
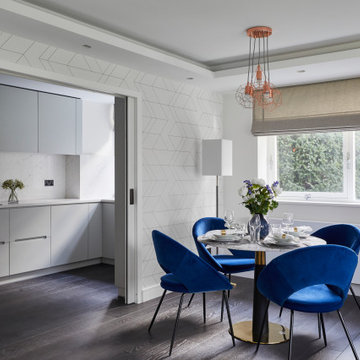
ロンドンにある高級な中くらいなモダンスタイルのおしゃれなダイニングキッチン (ベージュの壁、濃色無垢フローリング、グレーの床、格子天井、壁紙、白い天井) の写真
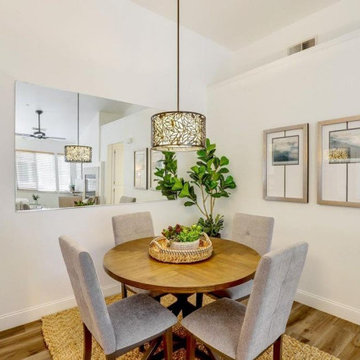
サンフランシスコにある低価格の小さなコンテンポラリースタイルのおしゃれなダイニングキッチン (ベージュの壁、ラミネートの床、暖炉なし、グレーの床) の写真
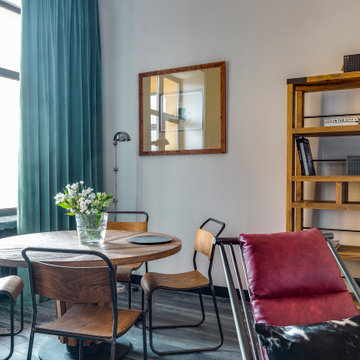
Настроение этой небольшой квартире (52 кв. м) задает история здания, в котором она расположена. Городская усадьба в центре Киева, на улице Пушкинской, была построена в 1898 году по проекту Андрея-Фердинанда Краусса — любимого зодчего столичной знати конца XIX — начала XX веков. Среди других его работ — неоготический «Замок Ричарда Львиное Сердце» на Андреевском спуске, Бессарабский квартал, дома на Рейтарской, Большой Васильковской и других улицах.
Владелица квартиры издает книги по архитектуре и урбанистике, интересуется дизайном. Подыскивая жилье, она в первую очередь обращала внимание на дома, ставшие важной частью архитектурной истории Киева. В подъезде здания на Пушкинской — широкая парадная лестница с элегантными перилами, а фасад служит ярким примером стиля Краусса. Среди основных пожеланий хозяйки квартиры дизайнеру Юрию Зименко — интерьер должен быть созвучен стилистике здания, в то же время оставаться современным, легкими функциональным. Важно было продумать планировку так, чтобы максимально сохранить и подчеркнуть основные достоинства квартиры, в том числе четырехметровые потолки. Это учли в инженерных решениях и отразили в декоре: тяжелые полотна бархатных штор от пола до потолка и круглое зеркало по центру стены в гостиной акцентируют на вертикали пространства.
Об истории здания напоминают также широкие массивные молдинги, повторяющие черты фасада, и лепнина на потолке в гостиной, которую удалось сохранить в оригинальном виде. Среди ретроэлементов, тактично инсталлированных в современный интерьер, — темная ажурная сетка на дверцах кухонных шкафчиков, узорчатая напольная плитка, алюминиевые бра и зеркало в резной раме в ванной. Центральным элементом гостиной стала редкая литография лимитированной серии одной из самых известных работ французского художника Жоржа Брака «Трубка, рюмка, игральная кисточка и газета» 1963 года.
В спокойной нейтральной гамме интерьера настроение создают яркие вспышки цвета — глубокого зеленого, электрического синего, голубого и кораллового. В изначальной планировке было сделано одно глобальное изменение: зону кухни со всеми коммуникациями перенесли в зону гостиной. В результате получилось функциональное жилое пространство с местом для сна и гостиной со столовой.
Но в итоге нам удалось встроить все коммуникации в зону над дверным проемом спальни». — комментирует Юрий Зименко.
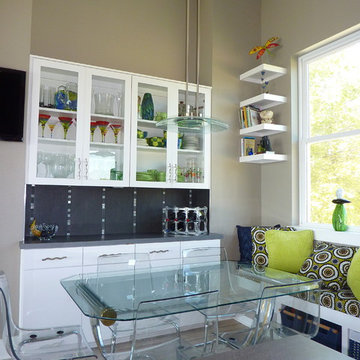
This fresh and fun dining area is filled with natural light. Wendy designed these contemporary space saving built ins and banquette for our client.
ダラスにある中くらいなコンテンポラリースタイルのおしゃれなダイニングキッチン (ベージュの壁、濃色無垢フローリング、グレーの床) の写真
ダラスにある中くらいなコンテンポラリースタイルのおしゃれなダイニングキッチン (ベージュの壁、濃色無垢フローリング、グレーの床) の写真
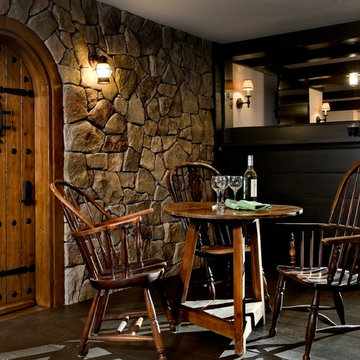
Basement Pub. Rob Karosis Photographer
ニューヨークにあるトラディショナルスタイルのおしゃれなダイニング (ベージュの壁、濃色無垢フローリング、グレーの床) の写真
ニューヨークにあるトラディショナルスタイルのおしゃれなダイニング (ベージュの壁、濃色無垢フローリング、グレーの床) の写真
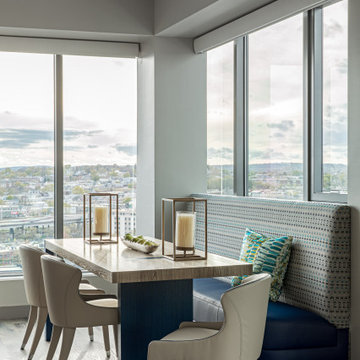
To make the most of this window-endowed penthouse, I designed sleek, pared-down spaces with low-slung lounge seating, floating consoles, and modern Italian pieces. The kitchen is an open-plan layout, and the narrow dining room features a Keith Fritz dining table complemented with Roche Bobois dining chairs.
Photography by: Sean Litchfield
---
Project designed by Boston interior design studio Dane Austin Design. They serve Boston, Cambridge, Hingham, Cohasset, Newton, Weston, Lexington, Concord, Dover, Andover, Gloucester, as well as surrounding areas.
For more about Dane Austin Design, click here: https://daneaustindesign.com/
To learn more about this project, click here:
https://daneaustindesign.com/alloy-penthouse
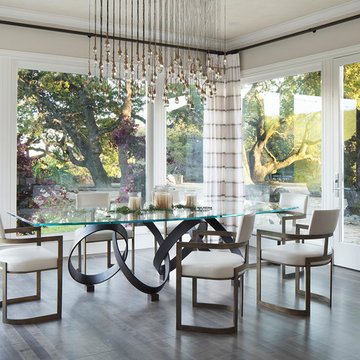
Custom metal dining table with glass top and custom metal and leather dining chairs. Set in an a glass room to create and indoor/outdoor dining experience. And an Ochre light rains down from the ceiling, transporting you to another world.

This room is the new eat-in area we created, behind the barn door is a laundry room.
アトランタにあるラグジュアリーな巨大なカントリー風のおしゃれなダイニングキッチン (ベージュの壁、ラミネートの床、標準型暖炉、積石の暖炉まわり、グレーの床、三角天井、羽目板の壁) の写真
アトランタにあるラグジュアリーな巨大なカントリー風のおしゃれなダイニングキッチン (ベージュの壁、ラミネートの床、標準型暖炉、積石の暖炉まわり、グレーの床、三角天井、羽目板の壁) の写真
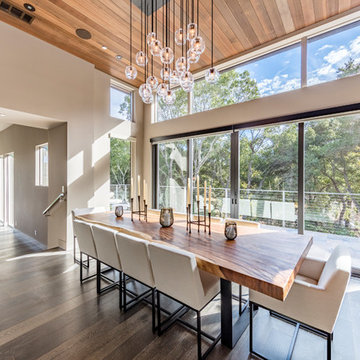
Major estate remodel by Frank Garcia 415-944-0236 www.fgdap.com. Entrance addition, kitchen addition, master bedroom addition and new basement. Complete transformation, new roof lines and metal roof. Interior design by Vivian Soleimani. Photos provided by owner.
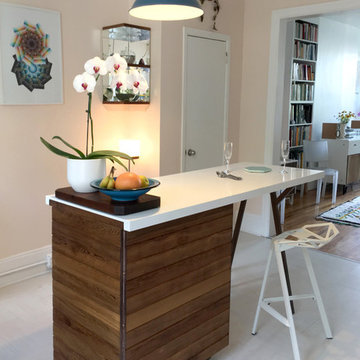
Custom steel, cedar and Corian kitchen console with storage.
This piece was designed to reference the Bar Stool One seating shown here and to bridge the gap between a modern esthetic and a country kitchen vibe. Made with hand-oiled cedar and rust patina steel it is cape with a sleek solid-surface top that takes the abuse of a busy kitchen.
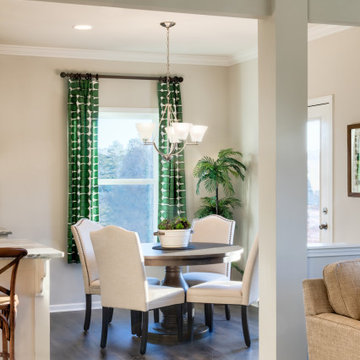
This is the Dining Room in our Riley 2912 Transitional plan. This is a model home at our Sutter’s Mill location in Troutman, NC.
シャーロットにあるお手頃価格の中くらいなトラディショナルスタイルのおしゃれなダイニング (朝食スペース、ベージュの壁、ラミネートの床、グレーの床) の写真
シャーロットにあるお手頃価格の中くらいなトラディショナルスタイルのおしゃれなダイニング (朝食スペース、ベージュの壁、ラミネートの床、グレーの床) の写真
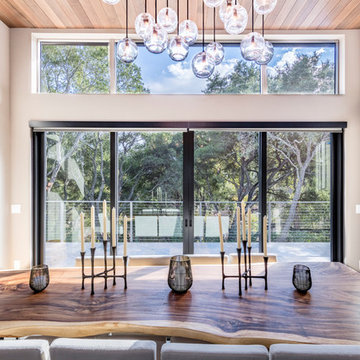
Major estate remodel by Frank Garcia 415-944-0236 www.fgdap.com. Entrance addition, kitchen addition, master bedroom addition and new basement. Complete transformation, new roof lines and metal roof. Interior design by Vivian Soleimani. Photos provided by owner.
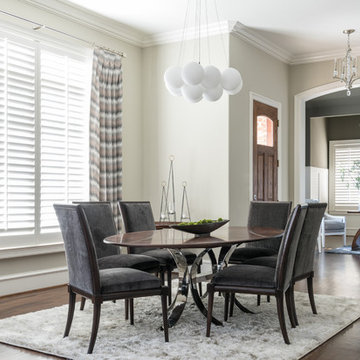
Spacious and open dining room is anchored with a walnut top, chrome base dining table surrounded by 6 charcoal chairs.
ダラスにあるラグジュアリーな中くらいなトランジショナルスタイルのおしゃれなダイニング (ベージュの壁、濃色無垢フローリング、グレーの床) の写真
ダラスにあるラグジュアリーな中くらいなトランジショナルスタイルのおしゃれなダイニング (ベージュの壁、濃色無垢フローリング、グレーの床) の写真
ダイニング (濃色無垢フローリング、ラミネートの床、リノリウムの床、グレーの床、ベージュの壁、マルチカラーの壁) の写真
1
