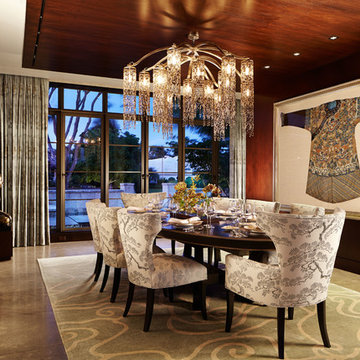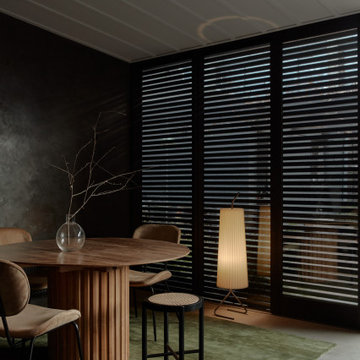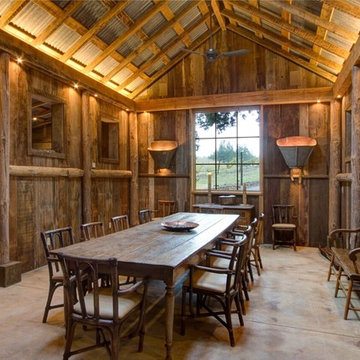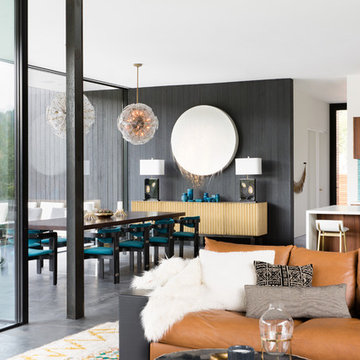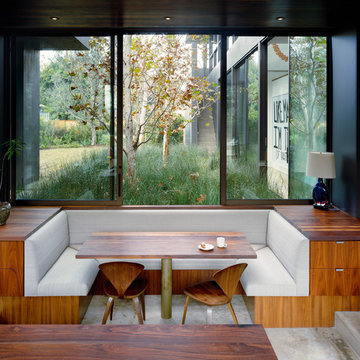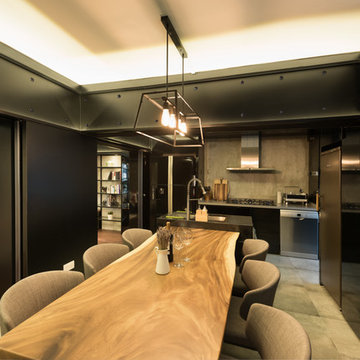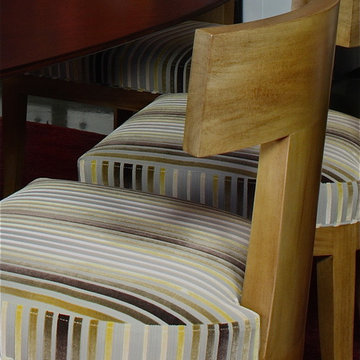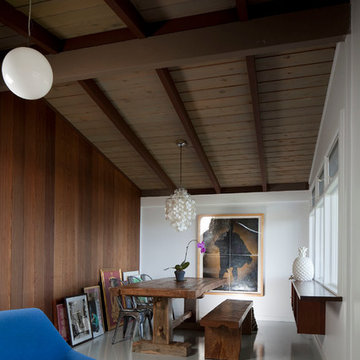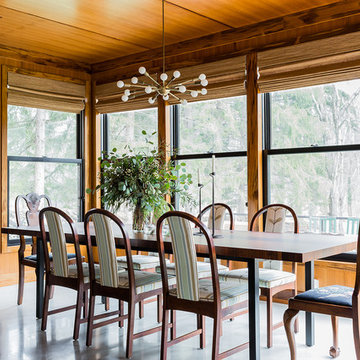ダイニング (コンクリートの床、黒い壁、茶色い壁、オレンジの壁、紫の壁) の写真
絞り込み:
資材コスト
並び替え:今日の人気順
写真 1〜20 枚目(全 300 枚)

The brief for this project was for the house to be at one with its surroundings.
Integrating harmoniously into its coastal setting a focus for the house was to open it up to allow the light and sea breeze to breathe through the building. The first floor seems almost to levitate above the landscape by minimising the visual bulk of the ground floor through the use of cantilevers and extensive glazing. The contemporary lines and low lying form echo the rolling country in which it resides.
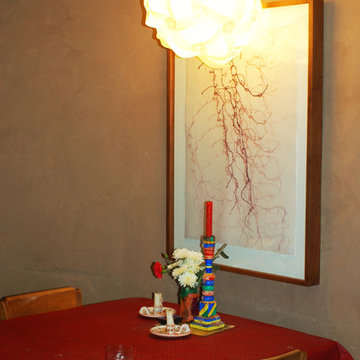
Detail of dining area. Adobe walls and danish-designed light; the IQlight lighting system™ created by the Danish designer Holger Strøm in 1973. Heywood Wakefield table and chair set. Handpainted candlestick by John Woolsey. Print by Macy Chadwick. http://www.iqlight.com
http://www.heywoodwakefield.com, http://www.macychadwick.com
http://www.jbwoolsey.com
Photo Credit: Alix Henry

Location: Vashon Island, WA.
Photography by Dale Lang
シアトルにある広いラスティックスタイルのおしゃれなLDK (茶色い壁、コンクリートの床、暖炉なし、茶色い床) の写真
シアトルにある広いラスティックスタイルのおしゃれなLDK (茶色い壁、コンクリートの床、暖炉なし、茶色い床) の写真

Scott Amundson Photography
ミネアポリスにあるラスティックスタイルのおしゃれなダイニング (茶色い壁、コンクリートの床、グレーの床、三角天井、板張り天井) の写真
ミネアポリスにあるラスティックスタイルのおしゃれなダイニング (茶色い壁、コンクリートの床、グレーの床、三角天井、板張り天井) の写真

The dining room and kitchen spill out onto a roof top terrace to encourage summer barbeques and sunset dinner spectacles.
ソルトレイクシティにあるモダンスタイルのおしゃれなダイニング (コンクリートの床、グレーの床、板張り天井、レンガ壁、黒い壁) の写真
ソルトレイクシティにあるモダンスタイルのおしゃれなダイニング (コンクリートの床、グレーの床、板張り天井、レンガ壁、黒い壁) の写真
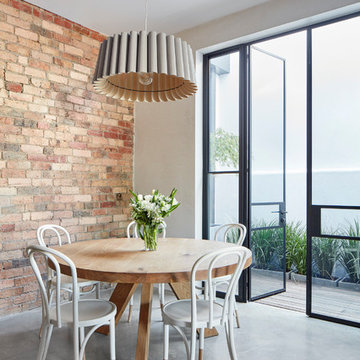
Dining space with round table and pendant light offset the clean straight walls and steel windows and doors. The exposed brick wall adds texture and colour.
Image by: Jack Lovel Photography
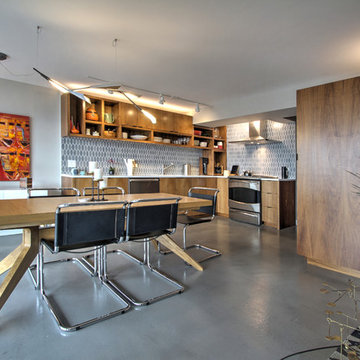
Remodel of a 1960's condominium to modernize and open up the space to the view.
Ambrose Construction.
Michael Dickter photography.
シアトルにある高級なコンテンポラリースタイルのおしゃれなダイニング (茶色い壁、コンクリートの床、暖炉なし、グレーの床) の写真
シアトルにある高級なコンテンポラリースタイルのおしゃれなダイニング (茶色い壁、コンクリートの床、暖炉なし、グレーの床) の写真

Breathtaking views of the incomparable Big Sur Coast, this classic Tuscan design of an Italian farmhouse, combined with a modern approach creates an ambiance of relaxed sophistication for this magnificent 95.73-acre, private coastal estate on California’s Coastal Ridge. Five-bedroom, 5.5-bath, 7,030 sq. ft. main house, and 864 sq. ft. caretaker house over 864 sq. ft. of garage and laundry facility. Commanding a ridge above the Pacific Ocean and Post Ranch Inn, this spectacular property has sweeping views of the California coastline and surrounding hills. “It’s as if a contemporary house were overlaid on a Tuscan farm-house ruin,” says decorator Craig Wright who created the interiors. The main residence was designed by renowned architect Mickey Muenning—the architect of Big Sur’s Post Ranch Inn, —who artfully combined the contemporary sensibility and the Tuscan vernacular, featuring vaulted ceilings, stained concrete floors, reclaimed Tuscan wood beams, antique Italian roof tiles and a stone tower. Beautifully designed for indoor/outdoor living; the grounds offer a plethora of comfortable and inviting places to lounge and enjoy the stunning views. No expense was spared in the construction of this exquisite estate.
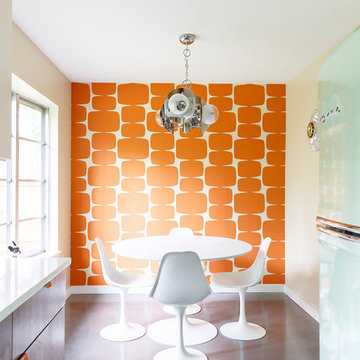
We are in love with our Client's dining table, chair and hanging fixture.
オースティンにあるミッドセンチュリースタイルのおしゃれなダイニングキッチン (コンクリートの床、オレンジの壁、暖炉なし、グレーの床) の写真
オースティンにあるミッドセンチュリースタイルのおしゃれなダイニングキッチン (コンクリートの床、オレンジの壁、暖炉なし、グレーの床) の写真

Wolf House is a contemporary home designed for flexible, easy living for a young family of 5. The spaces have multi use and the large home has a connection through its void space allowing all family members to be in touch with each other. The home boasts excellent energy efficiency and a clear view of the sky from every single room in the house.
ダイニング (コンクリートの床、黒い壁、茶色い壁、オレンジの壁、紫の壁) の写真
1

