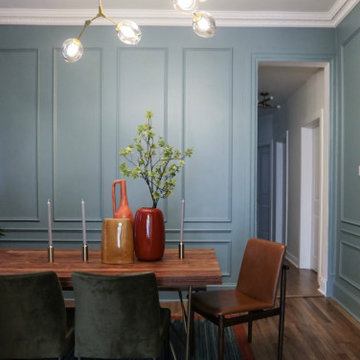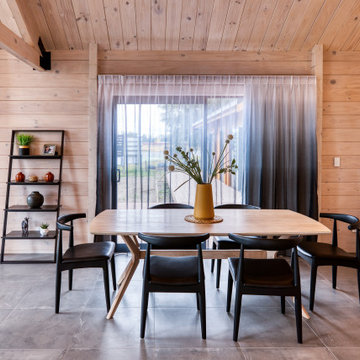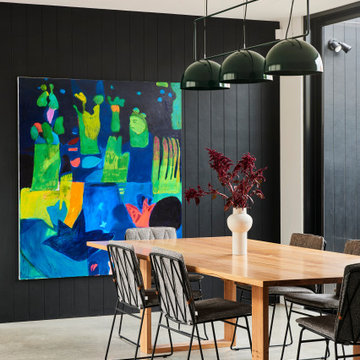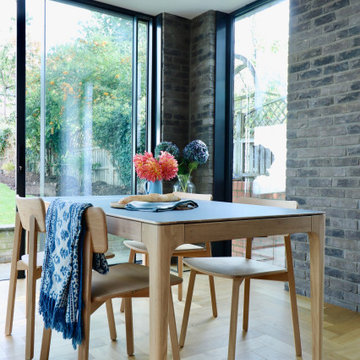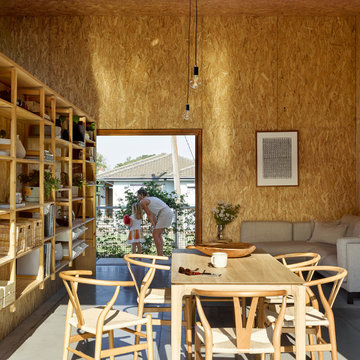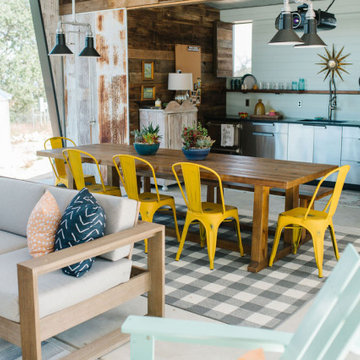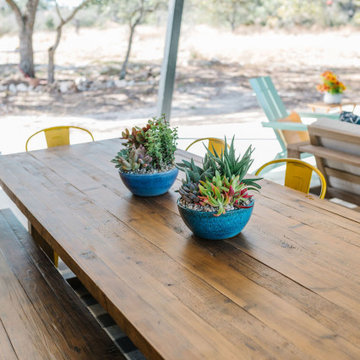ダイニング (コンクリートの床、塗装フローリング、黒い壁、青い壁、茶色い壁、全タイプの壁の仕上げ) の写真
絞り込み:
資材コスト
並び替え:今日の人気順
写真 1〜20 枚目(全 45 枚)

ニューカッスルにある高級な中くらいなコンテンポラリースタイルのおしゃれなLDK (茶色い壁、コンクリートの床、グレーの床、表し梁、羽目板の壁) の写真

オースティンにある高級な中くらいなラスティックスタイルのおしゃれなダイニングキッチン (茶色い壁、コンクリートの床、標準型暖炉、石材の暖炉まわり、黒い床、板張り天井、板張り壁) の写真

The dining room and kitchen spill out onto a roof top terrace to encourage summer barbeques and sunset dinner spectacles.
ソルトレイクシティにあるモダンスタイルのおしゃれなダイニング (コンクリートの床、グレーの床、板張り天井、レンガ壁、黒い壁) の写真
ソルトレイクシティにあるモダンスタイルのおしゃれなダイニング (コンクリートの床、グレーの床、板張り天井、レンガ壁、黒い壁) の写真
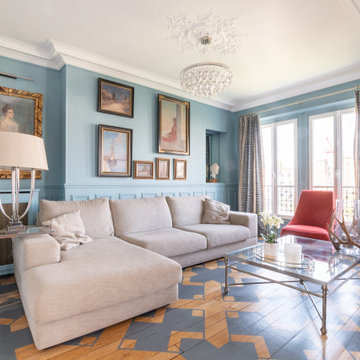
Cette vaste pièce ayant été composée en réunissant des pièces initialement plus petites, les modes et sens de pose du parquet n'étaient pas uniformes dans la pièce et cela se voyait beaucoup. C'est pourquoi j'ai proposé au client de peindre sur le parquet un motif de marqueterie, qui distrait le regard, et qui a une grande présence dans la décoration.
Décor peint sur le parquet par Virginie Bastié;

With a generous amount of natural light flooding this open plan kitchen diner and exposed brick creating an indoor outdoor feel, this open-plan dining space works well with the kitchen space, that we installed according to the brief and specification of Architect - Michel Schranz.
We installed a polished concrete worktop with an under mounted sink and recessed drain as well as a sunken gas hob, creating a sleek finish to this contemporary kitchen. Stainless steel cabinetry complements the worktop.
We fitted a bespoke shelf (solid oak) with an overall length of over 5 meters, providing warmth to the space.
Photo credit: David Giles
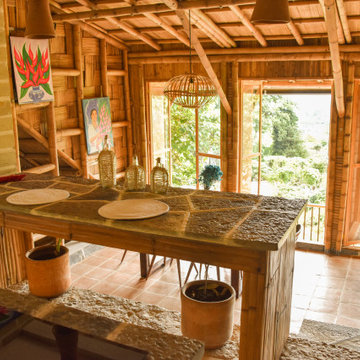
Yolseuiloyan: Nahuatl word that means "the place where the heart rests and strengthens." The project is a sustainable eco-tourism complex of 43 cabins, located in the Sierra Norte de Puebla, Surrounded by a misty forest ecosystem, in an area adjacent to Cuetzalan del Progreso’s downtown, a magical place with indigenous roots.
The cabins integrate bio-constructive local elements in order to favor the local economy, and at the same time to reduce the negative environmental impact of new construction; for this purpose, the chosen materials were bamboo panels and structure, adobe walls made from local soil, and limestone extracted from the site. The selection of materials are also suitable for the humid climate of Cuetzalan, and help to maintain a mild temperature in the interior, thanks to the material properties and the implementation of bioclimatic design strategies.
For the architectural design, a traditional house typology, with a contemporary feel was chosen to integrate with the local natural context, and at the same time to promote a unique warm natural atmosphere in connection with its surroundings, with the aim to transport the user into a calm relaxed atmosphere, full of local tradition that respects the community and the environment.
The interior design process integrated accessories made by local artisans who incorporate the use of textiles and ceramics, bamboo and wooden furniture, and local clay, thus expressing a part of their culture through the use of local materials.
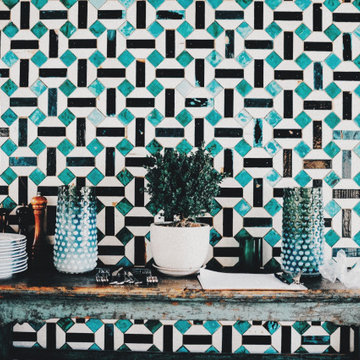
Diseño del patio de un Hotel en Filipinas. Mesa decorativa con platos y utensilios para la comida. Pared con azulejos y el color de la isla con azulejos imitando el caparazón de la tortuga.
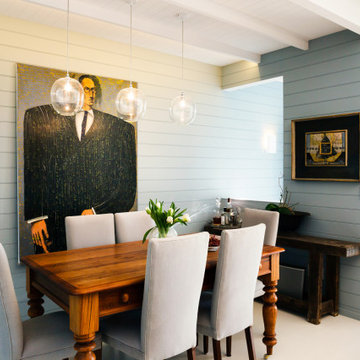
ウェリントンにある低価格の小さなビーチスタイルのおしゃれなダイニングキッチン (青い壁、塗装フローリング、白い床、表し梁、塗装板張りの壁) の写真
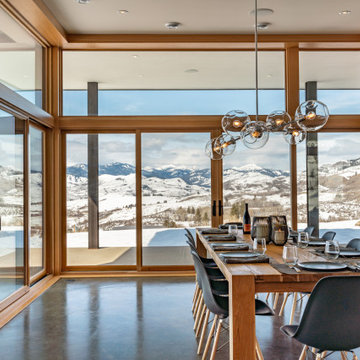
High quality, energy efficient windows and doors coupled with a super-insulated envelope, double-wall construction, deep parallel chord trusses, and hybrid insulation assemblies minimize energy use.
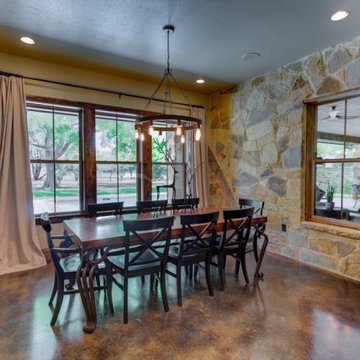
オースティンにある高級な中くらいなラスティックスタイルのおしゃれなダイニングキッチン (茶色い壁、コンクリートの床、標準型暖炉、石材の暖炉まわり、黒い床、板張り天井、板張り壁) の写真
ダイニング (コンクリートの床、塗装フローリング、黒い壁、青い壁、茶色い壁、全タイプの壁の仕上げ) の写真
1
