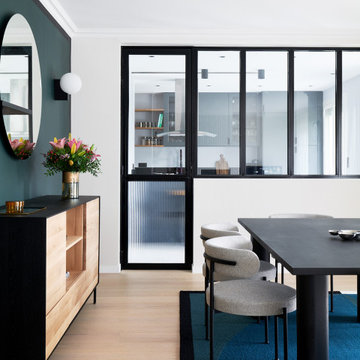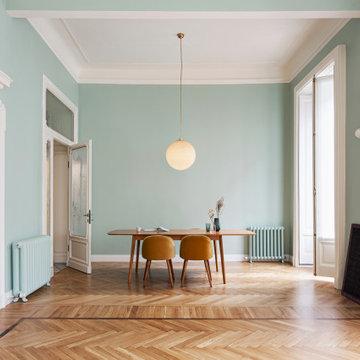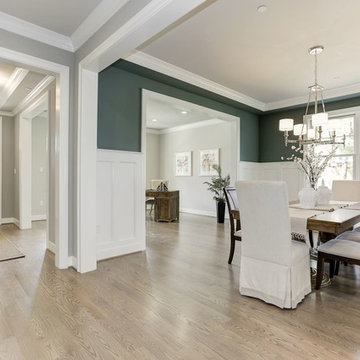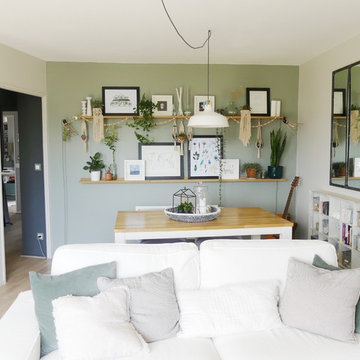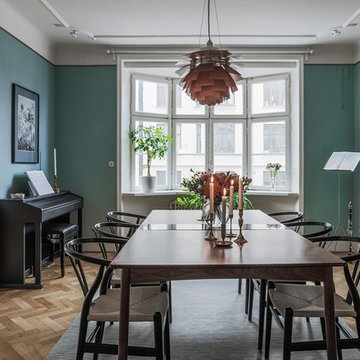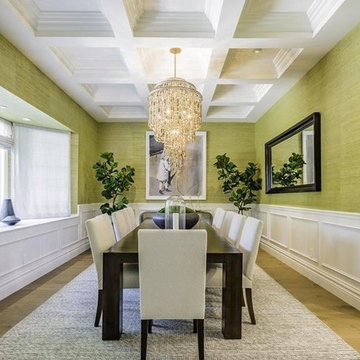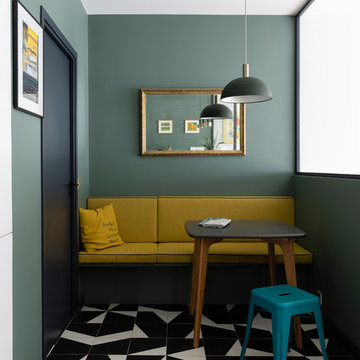ダイニング (レンガの床、コンクリートの床、淡色無垢フローリング、磁器タイルの床、畳、緑の壁) の写真
絞り込み:
資材コスト
並び替え:今日の人気順
写真 1〜20 枚目(全 1,578 枚)
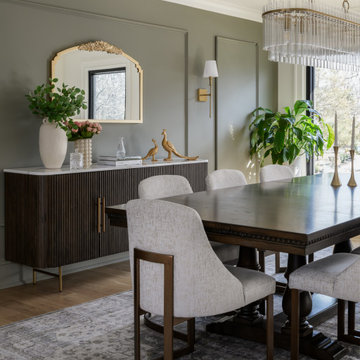
When old meets new! Our clients wanted to utilize the table from their previous home so we sourced a new sideboard and statement chairs. This glamorous space shows off this family's personality and their love for peacocks!

他の地域にあるカントリー風のおしゃれなダイニング (朝食スペース、緑の壁、淡色無垢フローリング、標準型暖炉、タイルの暖炉まわり、茶色い床、表し梁、壁紙) の写真
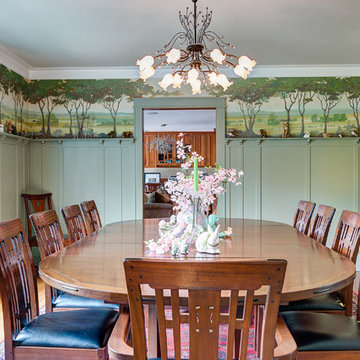
One can see through the dining room to the custom Greene and Greene style kitchen and family room beyond designed and made by Jaeger & Ernst custom cabinetmakers. This is a beautiful example of the Arts and Crafts style dining area with a custom boarder painting above the 3/4 wall paneling very much reminiscent of the Arts and Crafts motif. Jaeger & Ernst provided the design for the paneling and trim while Interior Designer Andrew CObb provided the painting and colors for the room. Jaeger & Ernst often involve themselves with interior architectural design and fittings to complete the owners intent and desires. Custom design, good architecture and talented craftsmen bring beauty to any room.
Custom work by Jaeger & Ernst cabinetmakers - 434-973-7018 www.jaegerandernst.com
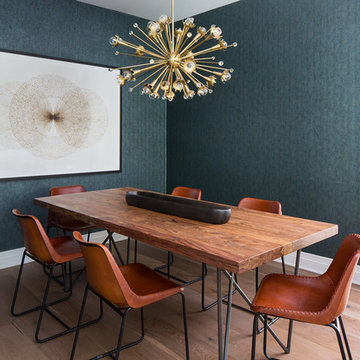
Meghan Bob Photography
サンフランシスコにあるお手頃価格の小さなトランジショナルスタイルのおしゃれな独立型ダイニング (緑の壁、淡色無垢フローリング、茶色い床) の写真
サンフランシスコにあるお手頃価格の小さなトランジショナルスタイルのおしゃれな独立型ダイニング (緑の壁、淡色無垢フローリング、茶色い床) の写真
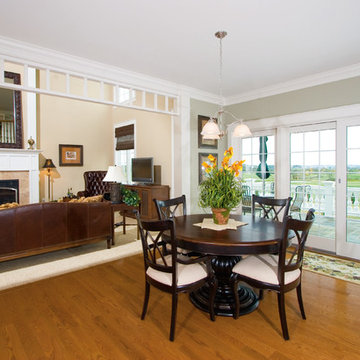
The breakfast area overlooks the expansive slate patio and two-story family room. A ladder transom separates the space.
他の地域にある高級な広いトラディショナルスタイルのおしゃれなダイニング (緑の壁、淡色無垢フローリング、標準型暖炉、タイルの暖炉まわり) の写真
他の地域にある高級な広いトラディショナルスタイルのおしゃれなダイニング (緑の壁、淡色無垢フローリング、標準型暖炉、タイルの暖炉まわり) の写真
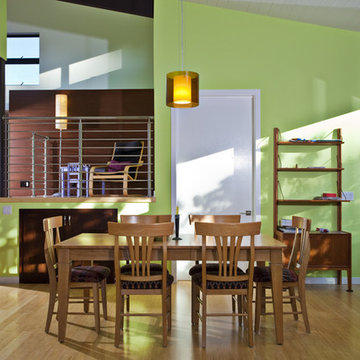
Strong horizontal lines and bold colors liven up this Eichler neighborhood. Uber green design features, passive solar design, and sustainable practices abound, making this small house a great place to live without making a large environmental footprint - Frank Paul Perez photo credit
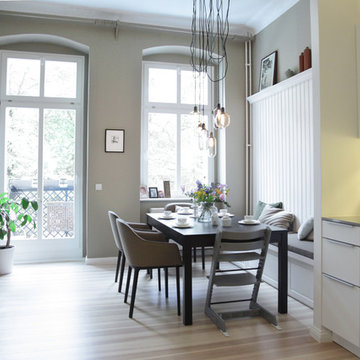
Foto: Philipp Häberlin-Collet
die neue Einbaubank bietet viel Platz für die Familie und viel Stauraum in den Schubfächern
ベルリンにある高級な広いコンテンポラリースタイルのおしゃれなLDK (緑の壁、淡色無垢フローリング) の写真
ベルリンにある高級な広いコンテンポラリースタイルのおしゃれなLDK (緑の壁、淡色無垢フローリング) の写真
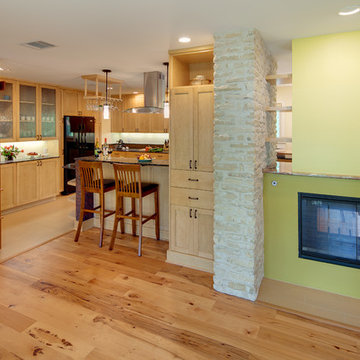
Dining Room is opposite fireplace and bar seating. It is set off from entry door by a custom screen partition--seen in another photo.
At left here is the custom screen partition and table that sets the entry area apart from the kitchen, providing just a bit of privacy of that space from arriving guests.
hree-sided peninsula fireplace replaced the original masonry one that was a smokey, drafty liability. The shelves at the back side of the fireplace provide a little transparency and breath-ability in the space.
Construction by CG&S Design-Build
Photo by Jonathan Jackson
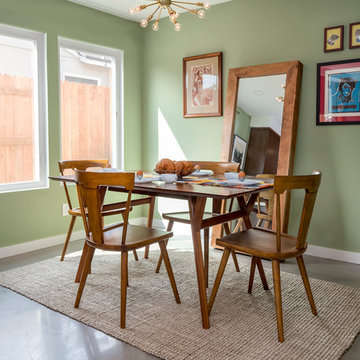
Our homeowners approached us for design help shortly after purchasing a fixer upper. They wanted to redesign the home into an open concept plan. Their goal was something that would serve multiple functions: allow them to entertain small groups while accommodating their two small children not only now but into the future as they grow up and have social lives of their own. They wanted the kitchen opened up to the living room to create a Great Room. The living room was also in need of an update including the bulky, existing brick fireplace. They were interested in an aesthetic that would have a mid-century flair with a modern layout. We added built-in cabinetry on either side of the fireplace mimicking the wood and stain color true to the era. The adjacent Family Room, needed minor updates to carry the mid-century flavor throughout.
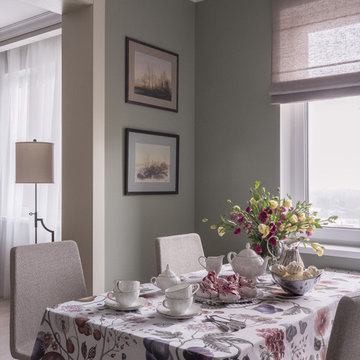
Стол и стулья IKEA, скатерть Zara Home, сервиз Villeroy&Boch, акварели Анатолия Седова, торшер Gramercy Home.
モスクワにあるお手頃価格の中くらいなトランジショナルスタイルのおしゃれなダイニング (淡色無垢フローリング、緑の壁、ベージュの床) の写真
モスクワにあるお手頃価格の中くらいなトランジショナルスタイルのおしゃれなダイニング (淡色無垢フローリング、緑の壁、ベージュの床) の写真
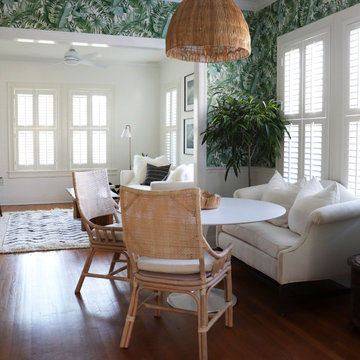
This relaxing space was filled with all new furnishings, décor, and lighting that allow comfortable dining. An antique upholstered settee adds a refined character to the space.
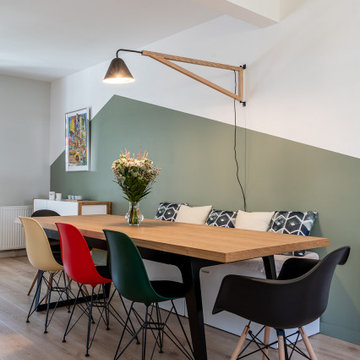
Mes clients désiraient une circulation plus fluide pour leur pièce à vivre et une ambiance plus chaleureuse et moderne.
Après une étude de faisabilité, nous avons décidé d'ouvrir une partie du mur porteur afin de créer un bloc central recevenant d'un côté les éléments techniques de la cuisine et de l'autre le poêle rotatif pour le salon. Dès l'entrée, nous avons alors une vue sur le grand salon.
La cuisine a été totalement retravaillée, un grand plan de travail et de nombreux rangements, idéal pour cette grande famille.
Côté salle à manger, nous avons joué avec du color zonning, technique de peinture permettant de créer un espace visuellement. Une grande table esprit industriel, un banc et des chaises colorées pour un espace dynamique et chaleureux.
Pour leur salon, mes clients voulaient davantage de rangement et des lignes modernes, j'ai alors dessiné un meuble sur mesure aux multiples rangements et servant de meuble TV. Un canapé en cuir marron et diverses assises modulables viennent délimiter cet espace chaleureux et conviviale.
L'ensemble du sol a été changé pour un modèle en startifié chêne raboté pour apporter de la chaleur à la pièce à vivre.
Le mobilier et la décoration s'articulent autour d'un camaïeu de verts et de teintes chaudes pour une ambiance chaleureuse, moderne et dynamique.
ダイニング (レンガの床、コンクリートの床、淡色無垢フローリング、磁器タイルの床、畳、緑の壁) の写真
1
