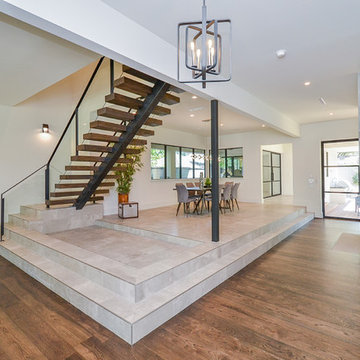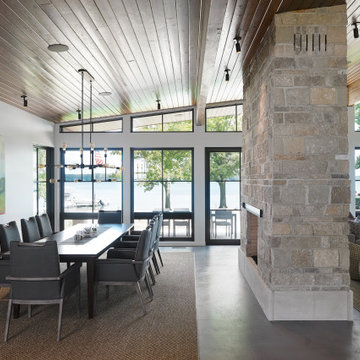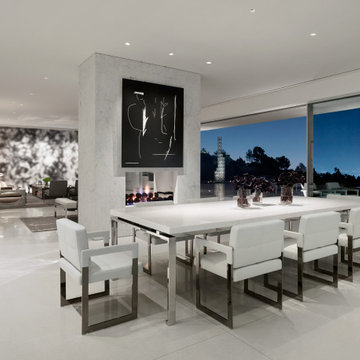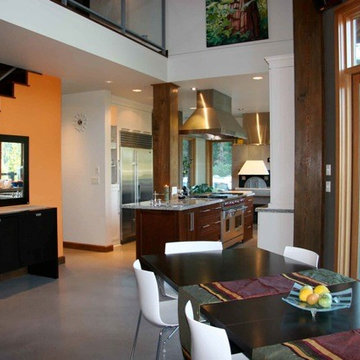巨大なダイニング (両方向型暖炉、黒い床、グレーの床、赤い床) の写真
絞り込み:
資材コスト
並び替え:今日の人気順
写真 1〜20 枚目(全 31 枚)

Acucraft custom gas linear fireplace with glass reveal and blue glass media.
ボストンにある高級な巨大なモダンスタイルのおしゃれなダイニングキッチン (白い壁、トラバーチンの床、両方向型暖炉、レンガの暖炉まわり、グレーの床) の写真
ボストンにある高級な巨大なモダンスタイルのおしゃれなダイニングキッチン (白い壁、トラバーチンの床、両方向型暖炉、レンガの暖炉まわり、グレーの床) の写真
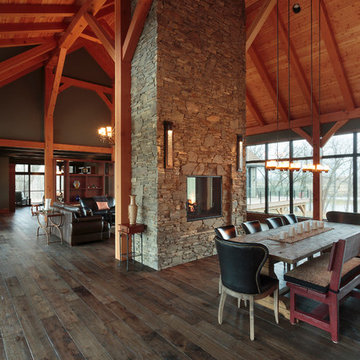
I think this is my favourite home that we've built to date. It's not just what you see in the pictures that's so unique here. What you don't see is that this home was built from the foundation right to the rafters out of Logix ICF blocks. So on top of all of the great design features in this home, it's also super energy efficient and built like a bomb shelter.

Cantilevered circular dining area floating on top of the magnificent lap pool, with mosaic Hands of God tiled swimming pool. The glass wall opens up like an aircraft hanger door blending the outdoors with the indoors. Basement, 1st floor & 2nd floor all look into this space. basement has the game room, the pool, jacuzzi, home theatre and sauna
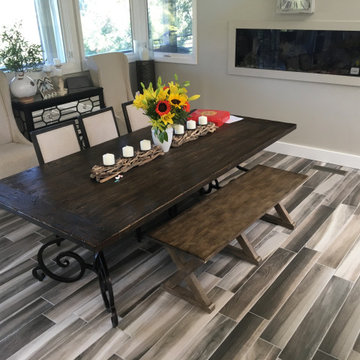
Whole level of house 2,200 sf tiles in this 6x36 wood plank tile. Thinset over concrete. Also did a two siede stackstone fireplace in the living room that you can see in one of these pictures.

Preliminary designs and finished pieces for a beautiful custom home we contributed to in 2018. The basic layout and specifications were provided, we designed and created the finished product. The 14' dining table is elm and reclaimed Douglas fir with a blackened steel insert and trestle. The mantel was created from remnant beams from the home's construction.
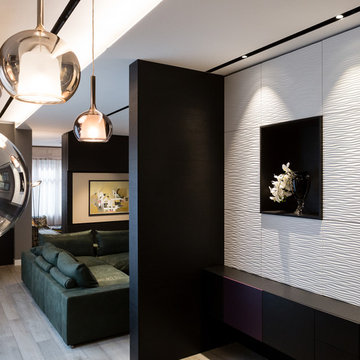
La sala da pranzo è in continuità con la cucina Boffi con il piano in acciaio
sono state create con la CLEAF delle pareti con un decoro grafico ed essenziale che impreziosiscono le finiture.
le Boiserie sono in parte apribili e in parte solo decorative
foto marco Curatolo
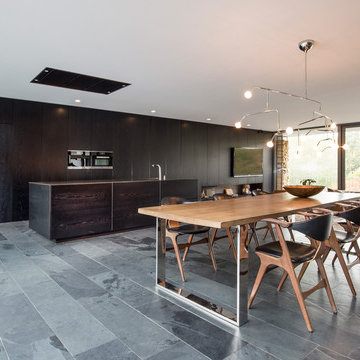
© Falko Wübbecke | falko-wuebbecke.de
ドルトムントにある巨大なコンテンポラリースタイルのおしゃれなダイニング (白い壁、スレートの床、両方向型暖炉、木材の暖炉まわり、グレーの床) の写真
ドルトムントにある巨大なコンテンポラリースタイルのおしゃれなダイニング (白い壁、スレートの床、両方向型暖炉、木材の暖炉まわり、グレーの床) の写真
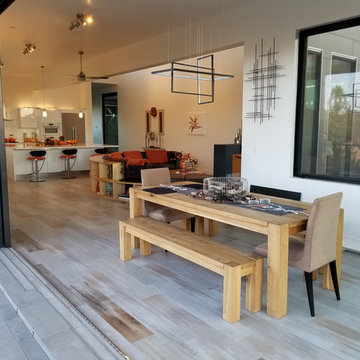
Architect's Home
サンフランシスコにある高級な巨大なコンテンポラリースタイルのおしゃれなLDK (白い壁、磁器タイルの床、両方向型暖炉、金属の暖炉まわり、グレーの床) の写真
サンフランシスコにある高級な巨大なコンテンポラリースタイルのおしゃれなLDK (白い壁、磁器タイルの床、両方向型暖炉、金属の暖炉まわり、グレーの床) の写真
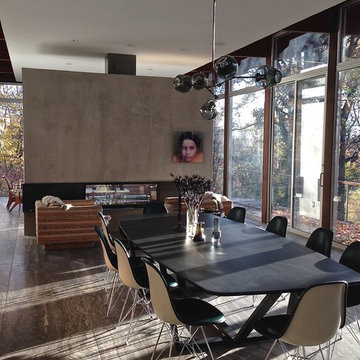
Wall of floor to ceiling glass. Travertine slab flooring. Custom black stained oak 10' dining table. Vintage chairs.
Lindsey Adelman custom chandelier
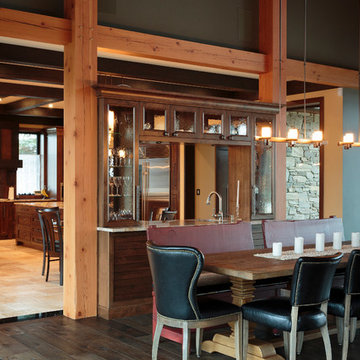
What do you do in your kitchen? What needs do you have? Don't ever fear asking for the things you want. So many do, and in the end they sit there wishing. The best part about custom building is that anything is possible!
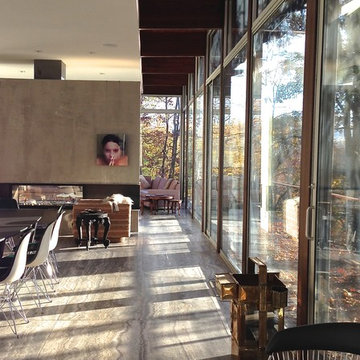
Wall of floor to ceiling glass. Travertine slab flooring.
ニューヨークにある巨大なコンテンポラリースタイルのおしゃれなLDK (白い壁、トラバーチンの床、両方向型暖炉、金属の暖炉まわり、グレーの床) の写真
ニューヨークにある巨大なコンテンポラリースタイルのおしゃれなLDK (白い壁、トラバーチンの床、両方向型暖炉、金属の暖炉まわり、グレーの床) の写真
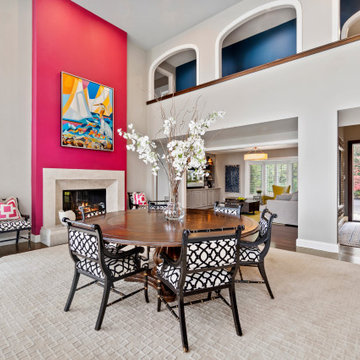
Atrium spaces are often difficult to address, but the hot pink color on the 2-story fireplace certainly steals the show! A round dining table is the focal point for special celebrations. The adjacent open spaces are complimentary in their transitional style.
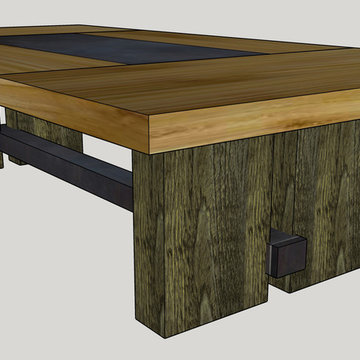
Preliminary designs and finished pieces for a beautiful custom home we contributed to in 2018. The basic layout and specifications were provided, we designed and created the finished product. The 14' dining table is elm and reclaimed Douglas fir with a blackened steel insert and trestle.
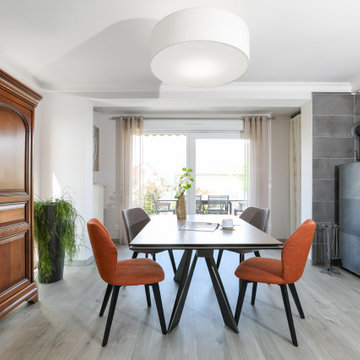
Mélange de styles pour cette salle à manger composée d'une table contemporaine avec pied métal et plateau céramique et d'une armoire ancienne en merisier.
La couleur orangée rouille des chaises fait habilement le lien entre les 2 styles.
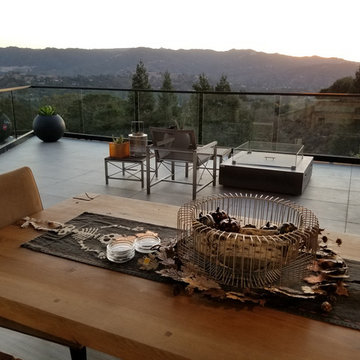
Architect's Home
サンフランシスコにある高級な巨大なコンテンポラリースタイルのおしゃれなLDK (白い壁、磁器タイルの床、両方向型暖炉、金属の暖炉まわり、グレーの床) の写真
サンフランシスコにある高級な巨大なコンテンポラリースタイルのおしゃれなLDK (白い壁、磁器タイルの床、両方向型暖炉、金属の暖炉まわり、グレーの床) の写真
巨大なダイニング (両方向型暖炉、黒い床、グレーの床、赤い床) の写真
1
