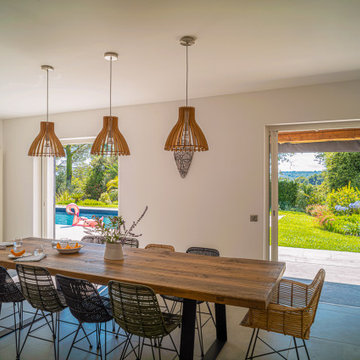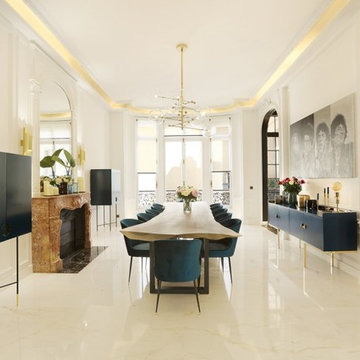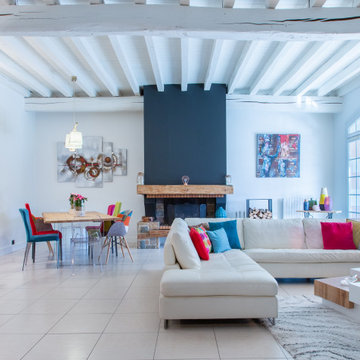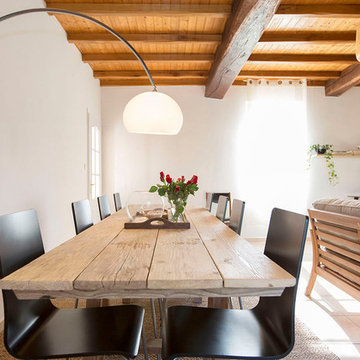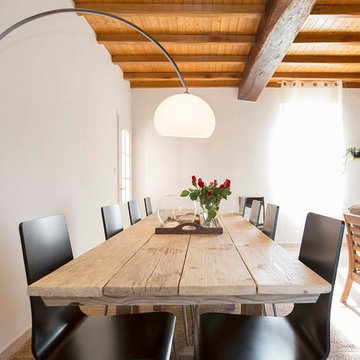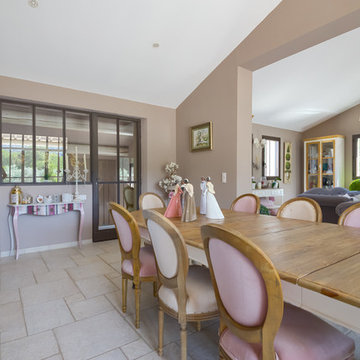広いダイニング (標準型暖炉、セラミックタイルの床、クッションフロア、ベージュの床) の写真
絞り込み:
資材コスト
並び替え:今日の人気順
写真 1〜20 枚目(全 70 枚)

ロサンゼルスにある高級な広い地中海スタイルのおしゃれなダイニングキッチン (ベージュの壁、セラミックタイルの床、ベージュの床、標準型暖炉、石材の暖炉まわり) の写真

This full basement renovation included adding a mudroom area, media room, a bedroom, a full bathroom, a game room, a kitchen, a gym and a beautiful custom wine cellar. Our clients are a family that is growing, and with a new baby, they wanted a comfortable place for family to stay when they visited, as well as space to spend time themselves. They also wanted an area that was easy to access from the pool for entertaining, grabbing snacks and using a new full pool bath.We never treat a basement as a second-class area of the house. Wood beams, customized details, moldings, built-ins, beadboard and wainscoting give the lower level main-floor style. There’s just as much custom millwork as you’d see in the formal spaces upstairs. We’re especially proud of the wine cellar, the media built-ins, the customized details on the island, the custom cubbies in the mudroom and the relaxing flow throughout the entire space.
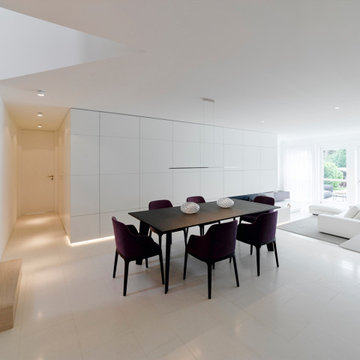
Exklusiver Umbau eines Einfamilienhauses.
シュトゥットガルトにある高級な広いモダンスタイルのおしゃれなダイニング (白い壁、セラミックタイルの床、標準型暖炉、ベージュの床) の写真
シュトゥットガルトにある高級な広いモダンスタイルのおしゃれなダイニング (白い壁、セラミックタイルの床、標準型暖炉、ベージュの床) の写真
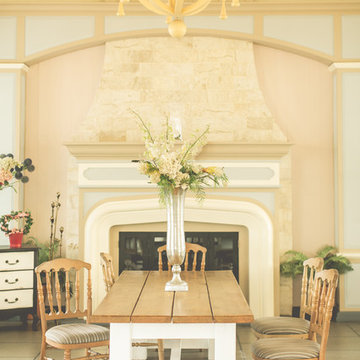
Expansive French Country Meets Shabby Chic Gourmet Kitchen -
This room makes use of the high ceilings with the antique 'tiara' atop the dining table. The custom redesigned fireplace adds warmth and brings in the true feel of a French Country Kitchen.
The use of antiques as accent pieces warm up this expansive dining area. Mismatched chairs and table effortlessly pull together the clients interior design style for her kitchen.
KHB Interiors -
Award Winning Luxury Interior Design Specializing in Creating UNIQUE Homes and Spaces for Clients in Old Metairie, Lakeview, Uptown and all of New Orleans.
We are one of the only interior design firms specializing in marrying the old historic elements with new transitional pieces. Blending your antiques with new pieces will give you a UNIQUE home that will make a lasting statement.
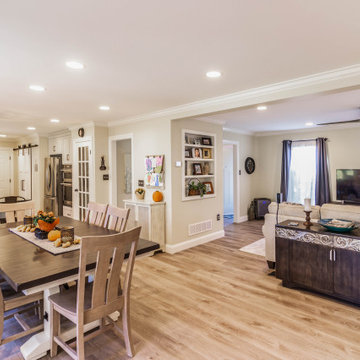
The first floor remodel began with the idea of removing a load bearing wall to create an open floor plan for the kitchen, dining room, and living room. This would allow more light to the back of the house, and open up a lot of space. A new kitchen with custom cabinetry, granite, crackled subway tile, and gorgeous cement tile focal point draws your eye in from the front door. New LVT plank flooring throughout keeps the space light and airy. Double barn doors for the pantry is a simple touch to update the outdated louvered bi-fold doors. Glass french doors into a new first floor office right off the entrance stands out on it's own.
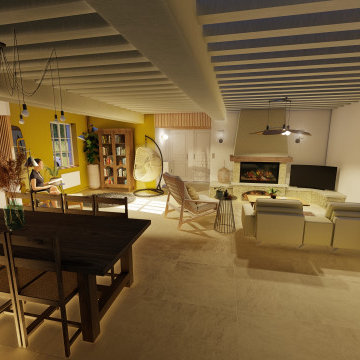
リヨンにある高級な広いコンテンポラリースタイルのおしゃれなダイニング (白い壁、セラミックタイルの床、標準型暖炉、石材の暖炉まわり、ベージュの床、表し梁) の写真
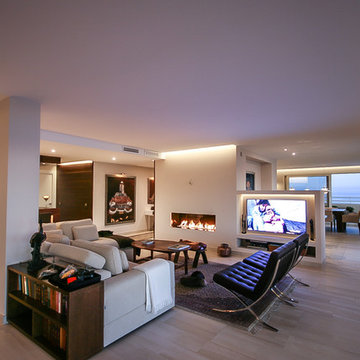
Ático con vistas al mar. todos los espacios; comedor, cocina, baños, terrazas, spa y zonas de paso están unificadas con un mismo pavimento como el gres porcelánico CONCRETE de URBATEK – PORCELANOSA Grupo que permite utilizar diferentes formatos y acabados que se adaptan a las necesidades de cada espacio del hogar, y así, aprovechar al máximo el rendimiento del material.
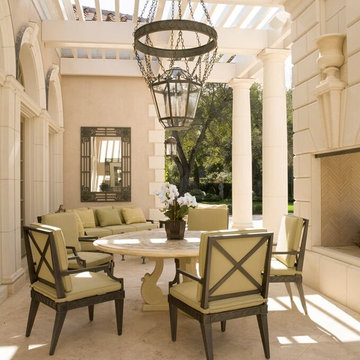
Dining portico and trellis.
Photographer: Mark Darley, Matthew Millman
高級な広いトラディショナルスタイルのおしゃれなダイニング (白い壁、セラミックタイルの床、標準型暖炉、レンガの暖炉まわり、ベージュの床) の写真
高級な広いトラディショナルスタイルのおしゃれなダイニング (白い壁、セラミックタイルの床、標準型暖炉、レンガの暖炉まわり、ベージュの床) の写真
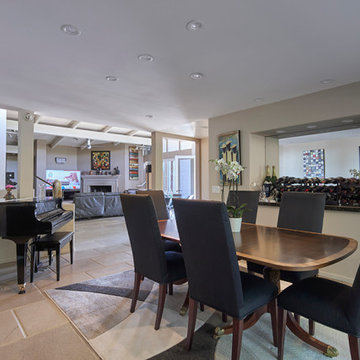
After spending a lot of time at home during Covid-19, Allen realize that the dark rooms in his home could also greatly benefit from some natural light. Allen wanted a daylighting design that could accommodate a layout where he never needed to turn a light on during the day.
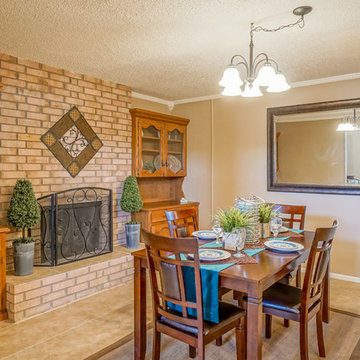
Darrell DeVantier - NM Photos
915-799-6366
darrell@nm.photos
アルバカーキにあるお手頃価格の広いトランジショナルスタイルのおしゃれなダイニングキッチン (ベージュの壁、セラミックタイルの床、標準型暖炉、レンガの暖炉まわり、ベージュの床) の写真
アルバカーキにあるお手頃価格の広いトランジショナルスタイルのおしゃれなダイニングキッチン (ベージュの壁、セラミックタイルの床、標準型暖炉、レンガの暖炉まわり、ベージュの床) の写真
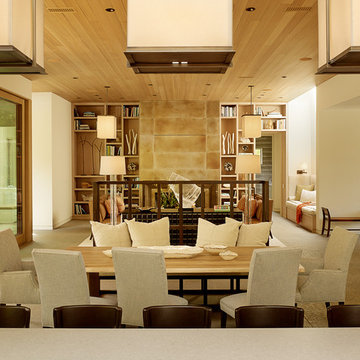
サンフランシスコにある高級な広いコンテンポラリースタイルのおしゃれなLDK (白い壁、セラミックタイルの床、標準型暖炉、タイルの暖炉まわり、ベージュの床) の写真
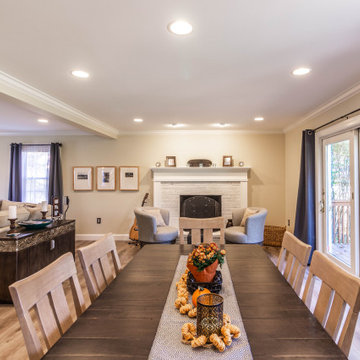
The first floor remodel began with the idea of removing a load bearing wall to create an open floor plan for the kitchen, dining room, and living room. This would allow more light to the back of the house, and open up a lot of space. A new kitchen with custom cabinetry, granite, crackled subway tile, and gorgeous cement tile focal point draws your eye in from the front door. New LVT plank flooring throughout keeps the space light and airy. Double barn doors for the pantry is a simple touch to update the outdated louvered bi-fold doors. Glass french doors into a new first floor office right off the entrance stands out on it's own.
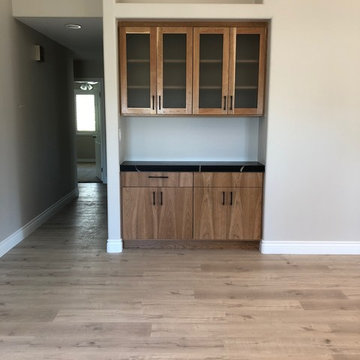
We carried the black quartz onto the bar area to slightly give a separate feel to the space, yet still keep it tied in with the kitchen.
ロサンゼルスにある高級な広いコンテンポラリースタイルのおしゃれなLDK (クッションフロア、ベージュの床、ベージュの壁、標準型暖炉、石材の暖炉まわり) の写真
ロサンゼルスにある高級な広いコンテンポラリースタイルのおしゃれなLDK (クッションフロア、ベージュの床、ベージュの壁、標準型暖炉、石材の暖炉まわり) の写真
広いダイニング (標準型暖炉、セラミックタイルの床、クッションフロア、ベージュの床) の写真
1
