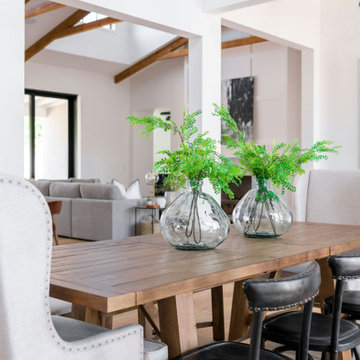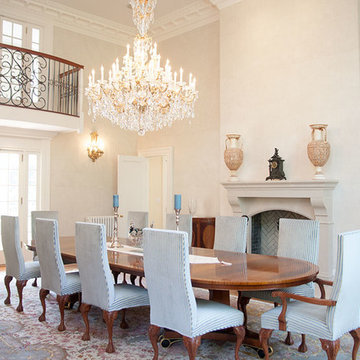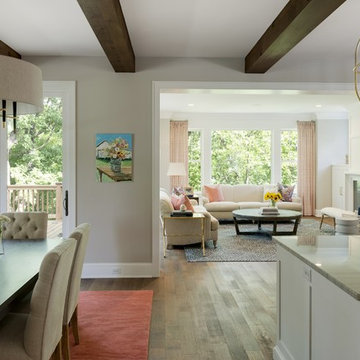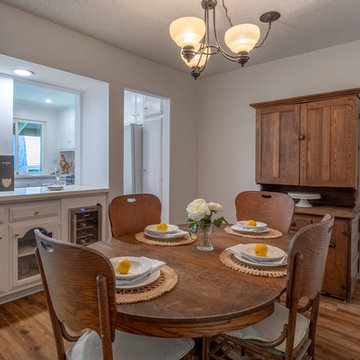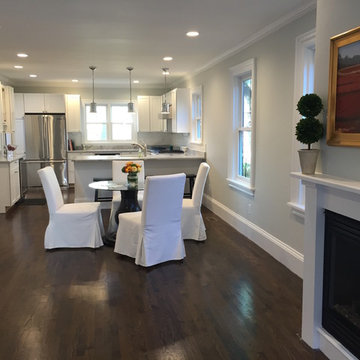ダイニングキッチン (標準型暖炉、コンクリートの暖炉まわり、木材の暖炉まわり、無垢フローリング、白い壁) の写真
絞り込み:
資材コスト
並び替え:今日の人気順
写真 1〜20 枚目(全 41 枚)

Dining rooms don't have to be overly formal and stuffy. We especially love the custom credenza and the Sarus Mobile
©David Lauer Photography
デンバーにある中くらいなラスティックスタイルのおしゃれなダイニングキッチン (白い壁、無垢フローリング、標準型暖炉、コンクリートの暖炉まわり) の写真
デンバーにある中くらいなラスティックスタイルのおしゃれなダイニングキッチン (白い壁、無垢フローリング、標準型暖炉、コンクリートの暖炉まわり) の写真

This 6,000sf luxurious custom new construction 5-bedroom, 4-bath home combines elements of open-concept design with traditional, formal spaces, as well. Tall windows, large openings to the back yard, and clear views from room to room are abundant throughout. The 2-story entry boasts a gently curving stair, and a full view through openings to the glass-clad family room. The back stair is continuous from the basement to the finished 3rd floor / attic recreation room.
The interior is finished with the finest materials and detailing, with crown molding, coffered, tray and barrel vault ceilings, chair rail, arched openings, rounded corners, built-in niches and coves, wide halls, and 12' first floor ceilings with 10' second floor ceilings.
It sits at the end of a cul-de-sac in a wooded neighborhood, surrounded by old growth trees. The homeowners, who hail from Texas, believe that bigger is better, and this house was built to match their dreams. The brick - with stone and cast concrete accent elements - runs the full 3-stories of the home, on all sides. A paver driveway and covered patio are included, along with paver retaining wall carved into the hill, creating a secluded back yard play space for their young children.
Project photography by Kmieick Imagery.
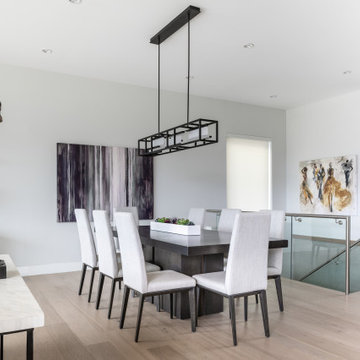
View of dining room from kitchen
バンクーバーにある高級な中くらいなモダンスタイルのおしゃれなダイニングキッチン (白い壁、無垢フローリング、標準型暖炉、木材の暖炉まわり、茶色い床) の写真
バンクーバーにある高級な中くらいなモダンスタイルのおしゃれなダイニングキッチン (白い壁、無垢フローリング、標準型暖炉、木材の暖炉まわり、茶色い床) の写真
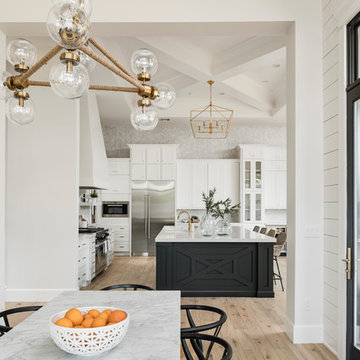
High Res Media
フェニックスにある高級な広いトランジショナルスタイルのおしゃれなダイニングキッチン (白い壁、無垢フローリング、標準型暖炉、木材の暖炉まわり、ベージュの床) の写真
フェニックスにある高級な広いトランジショナルスタイルのおしゃれなダイニングキッチン (白い壁、無垢フローリング、標準型暖炉、木材の暖炉まわり、ベージュの床) の写真
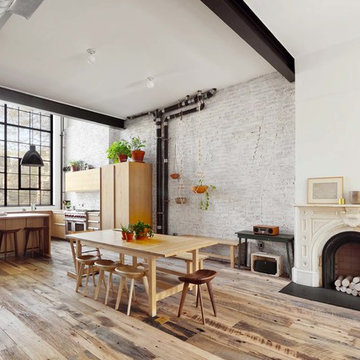
Industrial Landmarked townhouse kitchen, dining room, and fireplace.
ニューヨークにある広いインダストリアルスタイルのおしゃれなダイニングキッチン (白い壁、無垢フローリング、標準型暖炉、木材の暖炉まわり、茶色い床) の写真
ニューヨークにある広いインダストリアルスタイルのおしゃれなダイニングキッチン (白い壁、無垢フローリング、標準型暖炉、木材の暖炉まわり、茶色い床) の写真

Our designer transformed this open-concept dining room into an elegant yet relaxed gathering space. At the heart lies a reclaimed oak dining table, its rich texture a contrast to the sleek white linen chairs. A carefully selected rug unifies the setting, while a brass chandelier adds a touch of modern luxury. The walls feature vintage Field and Stream magazine covers, lending a nod to classic Americana. The end result is a dining room where every meal feels like an occasion, but every guest feels at home.
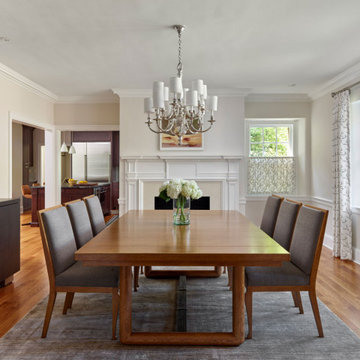
In this renovation, we enlarged openings so there would be easier flow from the dining room to the new kitchen, but they still remain separate spaces.
Photo: (c) Jeffrey Totaro, 2022
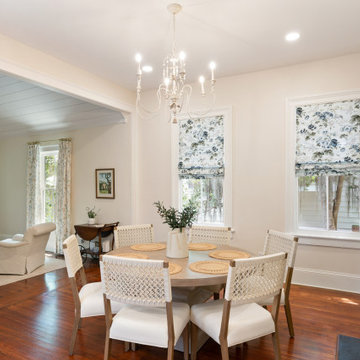
The dining room is the nucleus of this living space as place to gather as family and friends and entertain. The L-shaped kitchen integrates into this space for intimate settings.
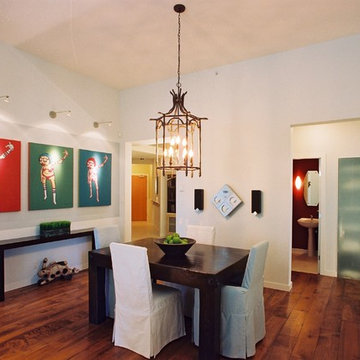
Ryan provided the art shown on the wall from one of his friends. The dining table was custom made from reclaimed solid wood - eco beam - and weighed around 500 lbs!
Kori Nightingale
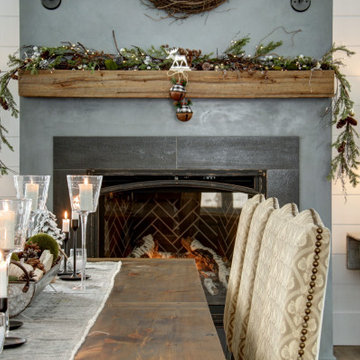
designer Lyne Brunet
他の地域にある高級な広いカントリー風のおしゃれなダイニングキッチン (白い壁、無垢フローリング、標準型暖炉、コンクリートの暖炉まわり) の写真
他の地域にある高級な広いカントリー風のおしゃれなダイニングキッチン (白い壁、無垢フローリング、標準型暖炉、コンクリートの暖炉まわり) の写真
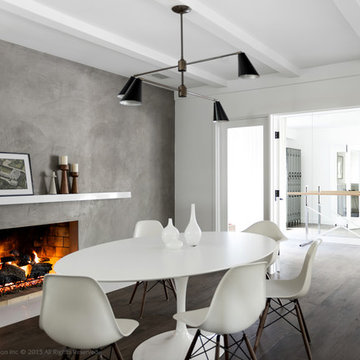
DESIGN BUILD REMODEL | DINING ROOM Transformation | FOUR POINT DESIGN BUILD INC | Part Five
This completely transformed 3,500+ sf family dream home sits atop the gorgeous hills of Calabasas, CA and celebrates the strategic and eclectic merging of contemporary and mid-century modern styles with the earthy touches of a world traveler!
AS SEEN IN Better Homes and Gardens | BEFORE & AFTER | 10 page feature and COVER | Spring 2016
To see more of this fantastic transformation, watch for the launch of our NEW website and blog THE FOUR POINT REPORT, where we celebrate this and other incredible design build journey! Launching September 2016.
Photography by Riley Jamison
#DiningRoom #remodel #LAinteriordesigner #builder #dreamproject #oneinamillion
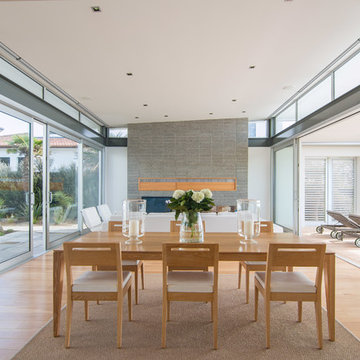
Quinn O'Connell Photo + Video
オークランドにあるラグジュアリーな広いモダンスタイルのおしゃれなダイニングキッチン (白い壁、無垢フローリング、標準型暖炉、コンクリートの暖炉まわり) の写真
オークランドにあるラグジュアリーな広いモダンスタイルのおしゃれなダイニングキッチン (白い壁、無垢フローリング、標準型暖炉、コンクリートの暖炉まわり) の写真
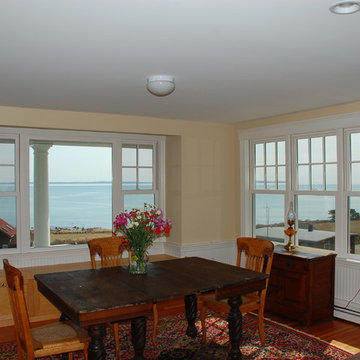
Dining area just off kitchen. A special effort was made to take advantage of the spectacular view of Martha's Vineyard. The clients liked the idea of using old furniture, a lot of which they got on the island.
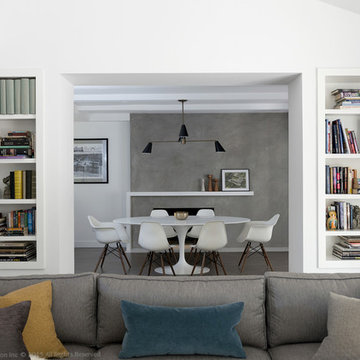
DESIGN BUILD REMODEL | DINING ROOM Transformation | FOUR POINT DESIGN BUILD INC | Part Five
This completely transformed 3,500+ sf family dream home sits atop the gorgeous hills of Calabasas, CA and celebrates the strategic and eclectic merging of contemporary and mid-century modern styles with the earthy touches of a world traveler!
AS SEEN IN Better Homes and Gardens | BEFORE & AFTER | 10 page feature and COVER | Spring 2016
To see more of this fantastic transformation, watch for the launch of our NEW website and blog THE FOUR POINT REPORT, where we celebrate this and other incredible design build journey! Launching September 2016.
Photography by Riley Jamison
#DiningRoom #remodel #LAinteriordesigner #builder #dreamproject #oneinamillion
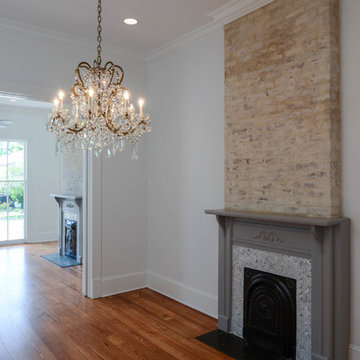
For Sale! This historic home in Uptown New Orleans was converted from a double to a single. Renovation by Clayton Homes LLC. and millwork supplied by Jefferson Door Co.
ダイニングキッチン (標準型暖炉、コンクリートの暖炉まわり、木材の暖炉まわり、無垢フローリング、白い壁) の写真
1
