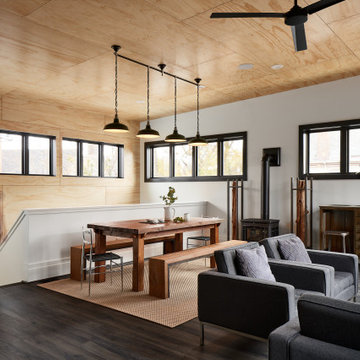ダイニング (横長型暖炉、薪ストーブ、トラバーチンの床、クッションフロア、マルチカラーの壁、白い壁) の写真
絞り込み:
資材コスト
並び替え:今日の人気順
写真 1〜20 枚目(全 75 枚)
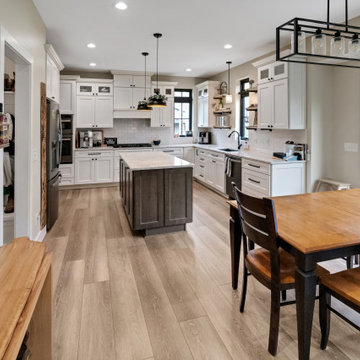
A gorgeous, varied mid-tone brown with wire-brushing to enhance the oak wood grain on every plank. This floor works with nearly every color combination. With the Modin Collection, we have raised the bar on luxury vinyl plank. The result is a new standard in resilient flooring. Modin offers true embossed in register texture, a low sheen level, a rigid SPC core, an industry-leading wear layer, and so much more.

We utilized the height and added raw plywood bookcases.
バンクーバーにある高級な広いミッドセンチュリースタイルのおしゃれなLDK (白い壁、クッションフロア、薪ストーブ、レンガの暖炉まわり、白い床、三角天井、レンガ壁) の写真
バンクーバーにある高級な広いミッドセンチュリースタイルのおしゃれなLDK (白い壁、クッションフロア、薪ストーブ、レンガの暖炉まわり、白い床、三角天井、レンガ壁) の写真

サンクトペテルブルクにあるお手頃価格の中くらいな北欧スタイルのおしゃれなダイニングキッチン (白い壁、クッションフロア、薪ストーブ、金属の暖炉まわり、白い床、折り上げ天井) の写真
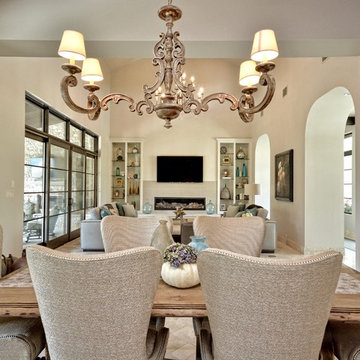
Santa Barbara Transitional Dining Area by Zbranek and Holt Custom Homes, Austin Luxury Home Builders
オースティンにあるラグジュアリーな広いトランジショナルスタイルのおしゃれなダイニングキッチン (白い壁、トラバーチンの床、横長型暖炉、タイルの暖炉まわり) の写真
オースティンにあるラグジュアリーな広いトランジショナルスタイルのおしゃれなダイニングキッチン (白い壁、トラバーチンの床、横長型暖炉、タイルの暖炉まわり) の写真
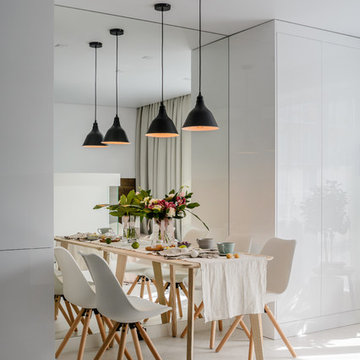
Анастасия Розонова
ノボシビルスクにあるお手頃価格の中くらいなおしゃれなダイニングキッチン (白い壁、クッションフロア、横長型暖炉、漆喰の暖炉まわり、白い床) の写真
ノボシビルスクにあるお手頃価格の中くらいなおしゃれなダイニングキッチン (白い壁、クッションフロア、横長型暖炉、漆喰の暖炉まわり、白い床) の写真
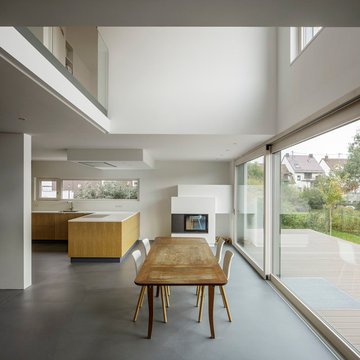
Architekturbüro Jan Jander, Karlsruhe
ベルリンにある巨大なコンテンポラリースタイルのおしゃれなLDK (白い壁、漆喰の暖炉まわり、クッションフロア、横長型暖炉) の写真
ベルリンにある巨大なコンテンポラリースタイルのおしゃれなLDK (白い壁、漆喰の暖炉まわり、クッションフロア、横長型暖炉) の写真
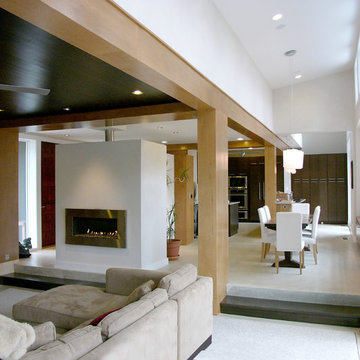
The axis from Living Room to Dining Room to Kitchen. The windows to the right face due south to allow maximum natural light and heat in winter, while roof overhangs keep out solar gain in the summer.
David Quillin, Echelon Homes
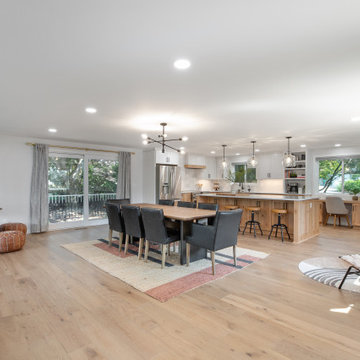
Since walls were removed, the dining room is located between the open kitchen and living room for casual living. A retro, circular gas fireplace adds personality to the space.
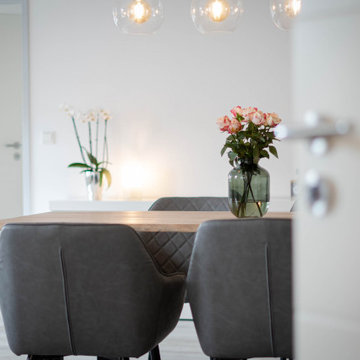
Blick in die Stadtwohnung. Die Stadtwohnung sollte urbanes Leben mit Klarheit und Struktur vereinen, um akademische und berufliche Ziele mit maximaler Zeit für Lebensgenuss verbinden zu können. Die Kunden sind überzeugt und fühlen sich rundum wohl. Entstanden ist ein Ankerplatz, ein Platz zur Entspannung und zum geselligen Miteinander. Freunde sind begeistert über die Großzügigkeit, Exklusivität und trotzdem Gemütlichkeit, die die Wohnung mitbringt. Das Ölgemälde in grün-Nuancen folgt noch und findet den Platz hinter dem Tisch, oberhalb des Sideboards.
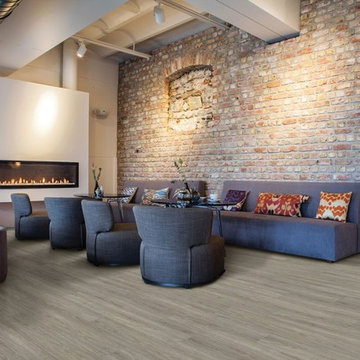
他の地域にある高級な広いインダストリアルスタイルのおしゃれなダイニング (白い壁、クッションフロア、横長型暖炉、漆喰の暖炉まわり、ベージュの床) の写真
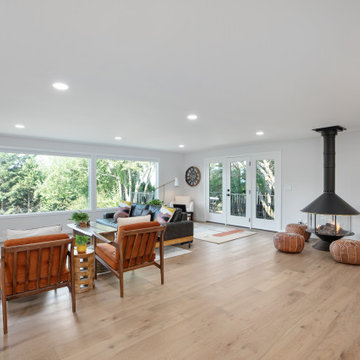
Large windows overlooking the backyard bring in a ton of natural light to this open-concept living room. The smooth wall texture painted in Sherwin-Williams Eider White (SW 7014) creates a clean and simple backdrop to the couple's mid-century furnishings and retro fireplace.
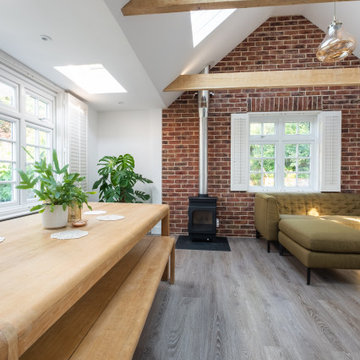
ケントにある高級な広いコンテンポラリースタイルのおしゃれなLDK (白い壁、クッションフロア、薪ストーブ、レンガの暖炉まわり、グレーの床、三角天井、レンガ壁) の写真
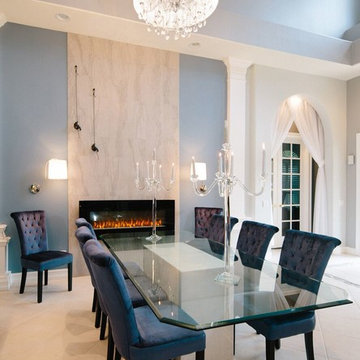
マイアミにある高級な広いトランジショナルスタイルのおしゃれな独立型ダイニング (白い壁、トラバーチンの床、横長型暖炉、石材の暖炉まわり、ベージュの床) の写真
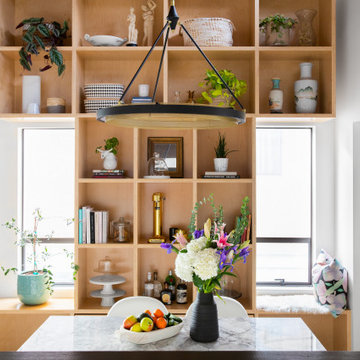
We utilized the height and added raw plywood bookcases.
バンクーバーにある高級な広いミッドセンチュリースタイルのおしゃれなLDK (白い壁、クッションフロア、薪ストーブ、レンガの暖炉まわり、白い床、三角天井、レンガ壁) の写真
バンクーバーにある高級な広いミッドセンチュリースタイルのおしゃれなLDK (白い壁、クッションフロア、薪ストーブ、レンガの暖炉まわり、白い床、三角天井、レンガ壁) の写真
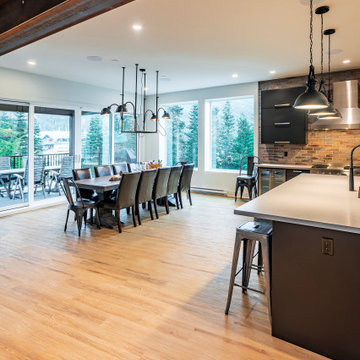
An additional steel beam was added to the structure for custom wood holder for the fireplace.
Photo by Brice Ferre
バンクーバーにある巨大なモダンスタイルのおしゃれなダイニングキッチン (白い壁、クッションフロア、薪ストーブ、金属の暖炉まわり、茶色い床) の写真
バンクーバーにある巨大なモダンスタイルのおしゃれなダイニングキッチン (白い壁、クッションフロア、薪ストーブ、金属の暖炉まわり、茶色い床) の写真
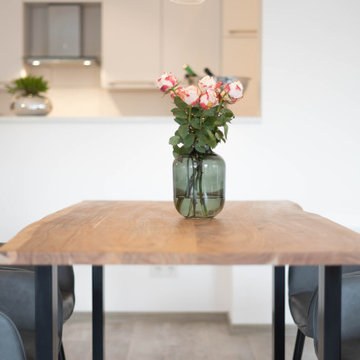
Die großzügige Stadtwohnung sollte urbanes Leben mit Klarheit und Struktur vereinen, um akademische und berufliche Ziele mit maximaler Zeit für Lebensgenuss verbinden zu können. Die Kunden sind überzeugt und fühlen sich rundum wohl. Entstanden ist ein Ankerplatz, ein Platz zur Entspannung und zum geselligen Miteinander. Freunde sind begeistert über die Großzügigkeit, Exklusivität und trotzdem Gemütlichkeit, die die Wohnung mitbringt. Das Ölgemälde in grün-Nuancen folgt noch und findet den Platz hinter dem Tisch, oberhalb des Sideboards.

Imagine all the entertaining that can be hosted in this home.
ソルトレイクシティにあるラグジュアリーな広いモダンスタイルのおしゃれなLDK (白い壁、クッションフロア、横長型暖炉、コンクリートの暖炉まわり、茶色い床、三角天井) の写真
ソルトレイクシティにあるラグジュアリーな広いモダンスタイルのおしゃれなLDK (白い壁、クッションフロア、横長型暖炉、コンクリートの暖炉まわり、茶色い床、三角天井) の写真
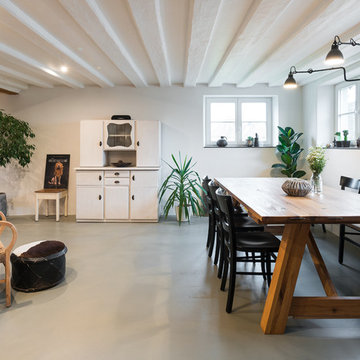
Die Decke der alten Stube wurde erhalten und neu gestrichen. Auch die alte Balkenwand ist original. Da das Bodenniveau zugunsten der Raumhöhe runter genommen wurde, sind die neuen Holzfenster etwas höher als normal. Die Bank wurde aus alten Esszimmerstühlen gebaut.
ダイニング (横長型暖炉、薪ストーブ、トラバーチンの床、クッションフロア、マルチカラーの壁、白い壁) の写真
1

