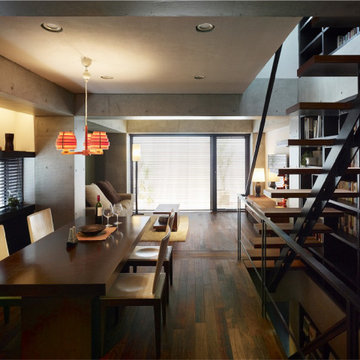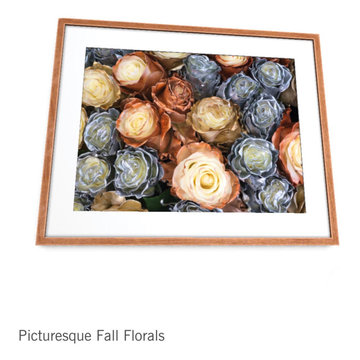ダイニング (暖炉なし、標準型暖炉、グレーの壁、マルチカラーの壁、塗装板張りの壁) の写真
絞り込み:
資材コスト
並び替え:今日の人気順
写真 1〜20 枚目(全 21 枚)
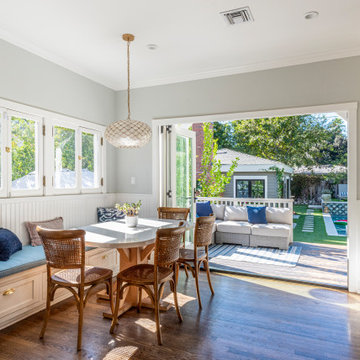
ロサンゼルスにあるトランジショナルスタイルのおしゃれなダイニング (朝食スペース、グレーの壁、無垢フローリング、暖炉なし、茶色い床、パネル壁、塗装板張りの壁) の写真
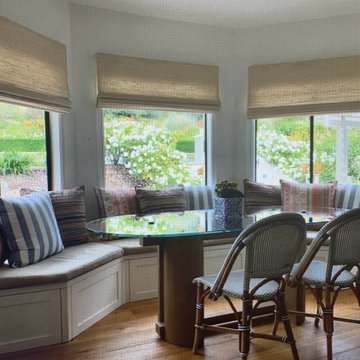
This casual breakfast room is open to the kitchen for convenience. The glass top table in a racetrack shape with a built in seating can seat 8.
ロサンゼルスにある高級な小さなシャビーシック調のおしゃれなダイニング (朝食スペース、グレーの壁、無垢フローリング、暖炉なし、茶色い床、塗装板張りの壁) の写真
ロサンゼルスにある高級な小さなシャビーシック調のおしゃれなダイニング (朝食スペース、グレーの壁、無垢フローリング、暖炉なし、茶色い床、塗装板張りの壁) の写真

We started with a blank slate on this basement project where our only obstacles were exposed steel support columns, existing plumbing risers from the concrete slab, and dropped soffits concealing ductwork on the ceiling. It had the advantage of tall ceilings, an existing egress window, and a sliding door leading to a newly constructed patio.
This family of five loves the beach and frequents summer beach resorts in the Northeast. Bringing that aesthetic home to enjoy all year long was the inspiration for the décor, as well as creating a family-friendly space for entertaining.
Wish list items included room for a billiard table, wet bar, game table, family room, guest bedroom, full bathroom, space for a treadmill and closed storage. The existing structural elements helped to define how best to organize the basement. For instance, we knew we wanted to connect the bar area and billiards table with the patio in order to create an indoor/outdoor entertaining space. It made sense to use the egress window for the guest bedroom for both safety and natural light. The bedroom also would be adjacent to the plumbing risers for easy access to the new bathroom. Since the primary focus of the family room would be for TV viewing, natural light did not need to filter into that space. We made sure to hide the columns inside of newly constructed walls and dropped additional soffits where needed to make the ceiling mechanicals feel less random.
In addition to the beach vibe, the homeowner has valuable sports memorabilia that was to be prominently displayed including two seats from the original Yankee stadium.
For a coastal feel, shiplap is used on two walls of the family room area. In the bathroom shiplap is used again in a more creative way using wood grain white porcelain tile as the horizontal shiplap “wood”. We connected the tile horizontally with vertical white grout joints and mimicked the horizontal shadow line with dark grey grout. At first glance it looks like we wrapped the shower with real wood shiplap. Materials including a blue and white patterned floor, blue penny tiles and a natural wood vanity checked the list for that seaside feel.
A large reclaimed wood door on an exposed sliding barn track separates the family room from the game room where reclaimed beams are punctuated with cable lighting. Cabinetry and a beverage refrigerator are tucked behind the rolling bar cabinet (that doubles as a Blackjack table!). A TV and upright video arcade machine round-out the entertainment in the room. Bar stools, two rotating club chairs, and large square poufs along with the Yankee Stadium seats provide fun places to sit while having a drink, watching billiards or a game on the TV.
Signed baseballs can be found behind the bar, adjacent to the billiard table, and on specially designed display shelves next to the poker table in the family room.
Thoughtful touches like the surfboards, signage, photographs and accessories make a visitor feel like they are on vacation at a well-appointed beach resort without being cliché.
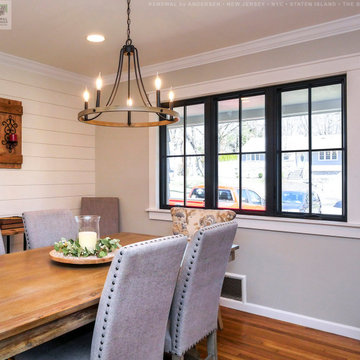
New triple window combination with new black casement and picture windows looks fabulous in this stylish dining room. With a gorgeous wood table and upholstered chairs, this trendy dining room with shiplap accent wall looks stunning with three new black windows and farmhouse style grilles. For windows in a variety of styles and colors contact Renewal by Andersen of New Jersey, Staten Island, The Bronx and New York City.
We offer a variety of home replacement window solutions -- Contact Us Today! 844-245-2799
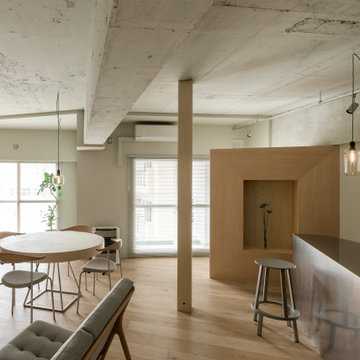
Photo: Ikuya Sasaki
札幌にあるお手頃価格の小さなコンテンポラリースタイルのおしゃれなLDK (グレーの壁、淡色無垢フローリング、暖炉なし、ベージュの床、表し梁、塗装板張りの壁) の写真
札幌にあるお手頃価格の小さなコンテンポラリースタイルのおしゃれなLDK (グレーの壁、淡色無垢フローリング、暖炉なし、ベージュの床、表し梁、塗装板張りの壁) の写真
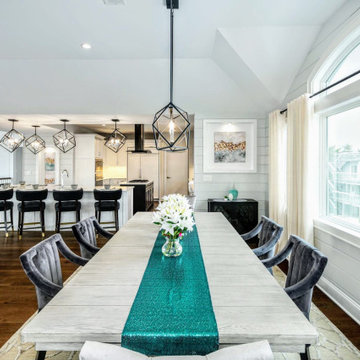
ニューヨークにある広いトランジショナルスタイルのおしゃれなLDK (グレーの壁、濃色無垢フローリング、暖炉なし、茶色い床、三角天井、塗装板張りの壁) の写真

This full basement renovation included adding a mudroom area, media room, a bedroom, a full bathroom, a game room, a kitchen, a gym and a beautiful custom wine cellar. Our clients are a family that is growing, and with a new baby, they wanted a comfortable place for family to stay when they visited, as well as space to spend time themselves. They also wanted an area that was easy to access from the pool for entertaining, grabbing snacks and using a new full pool bath.We never treat a basement as a second-class area of the house. Wood beams, customized details, moldings, built-ins, beadboard and wainscoting give the lower level main-floor style. There’s just as much custom millwork as you’d see in the formal spaces upstairs. We’re especially proud of the wine cellar, the media built-ins, the customized details on the island, the custom cubbies in the mudroom and the relaxing flow throughout the entire space.
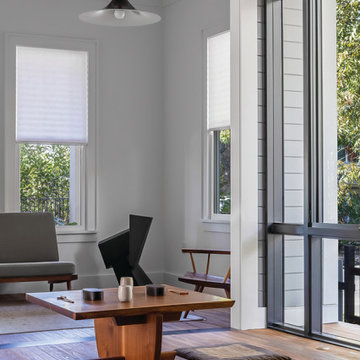
Dining occupies the "trot" between Kitchen and Living Room. Twelve foot ceilings with expansive glazing lend an open and light-filled quality to the space.
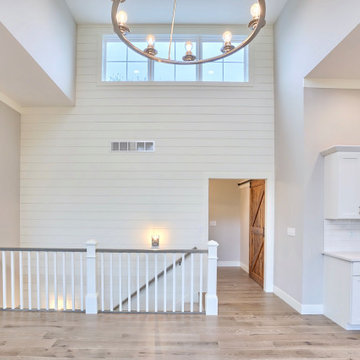
The stairway wall of the dining area serves as a focal point with over 25 feet of shiplap, all the way from the basement to the ceiling.
シカゴにあるお手頃価格の広いカントリー風のおしゃれなLDK (グレーの壁、淡色無垢フローリング、暖炉なし、ベージュの床、塗装板張りの壁) の写真
シカゴにあるお手頃価格の広いカントリー風のおしゃれなLDK (グレーの壁、淡色無垢フローリング、暖炉なし、ベージュの床、塗装板張りの壁) の写真
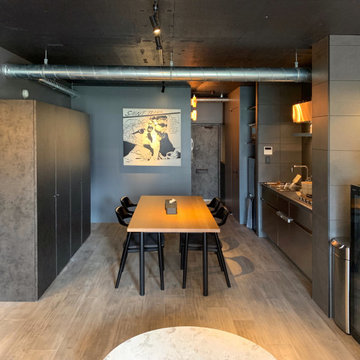
東京23区にあるお手頃価格の中くらいなモダンスタイルのおしゃれなダイニングキッチン (グレーの壁、塗装フローリング、暖炉なし、グレーの床、表し梁、塗装板張りの壁、黒い天井) の写真
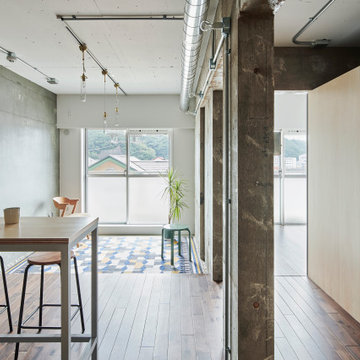
東京都下にあるお手頃価格の中くらいなインダストリアルスタイルのおしゃれなLDK (グレーの壁、濃色無垢フローリング、暖炉なし、塗装板張りの暖炉まわり、茶色い床、表し梁、塗装板張りの壁) の写真
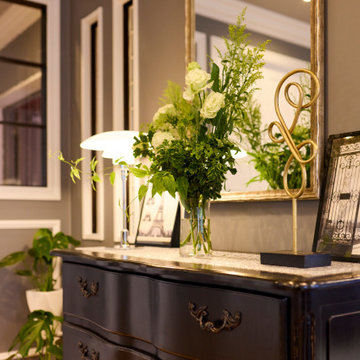
大阪にある中くらいなエクレクティックスタイルのおしゃれなLDK (グレーの壁、合板フローリング、暖炉なし、茶色い床、塗装板張りの天井、塗装板張りの壁、グレーの天井) の写真
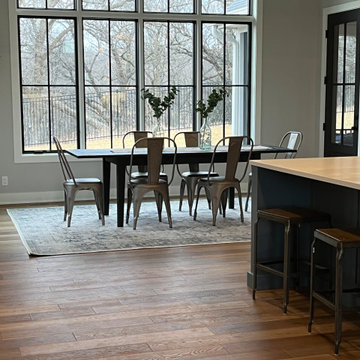
Traditional meets modern with this Omaha home, featuring Hallmark Floors Hemingway Oak.
オマハにある高級な中くらいなトラディショナルスタイルのおしゃれなダイニングキッチン (グレーの壁、無垢フローリング、標準型暖炉、石材の暖炉まわり、マルチカラーの床、三角天井、塗装板張りの壁) の写真
オマハにある高級な中くらいなトラディショナルスタイルのおしゃれなダイニングキッチン (グレーの壁、無垢フローリング、標準型暖炉、石材の暖炉まわり、マルチカラーの床、三角天井、塗装板張りの壁) の写真
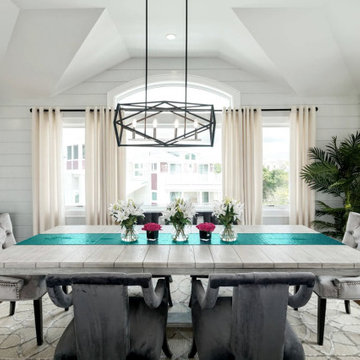
ニューヨークにある広いトランジショナルスタイルのおしゃれなLDK (グレーの壁、濃色無垢フローリング、暖炉なし、茶色い床、三角天井、塗装板張りの壁) の写真
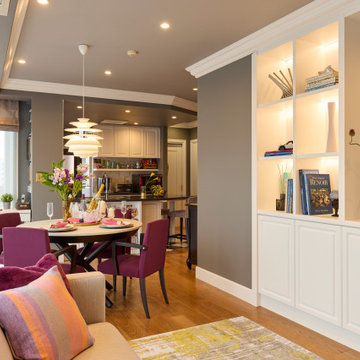
大阪にある中くらいなエクレクティックスタイルのおしゃれなLDK (グレーの壁、合板フローリング、暖炉なし、茶色い床、塗装板張りの天井、塗装板張りの壁、グレーの天井) の写真
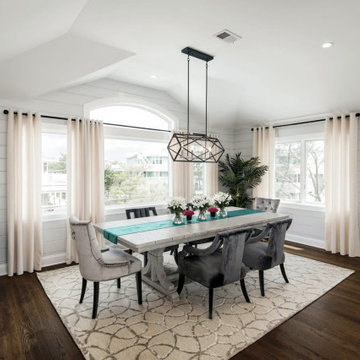
ニューヨークにある広いトランジショナルスタイルのおしゃれなLDK (グレーの壁、濃色無垢フローリング、暖炉なし、茶色い床、三角天井、塗装板張りの壁) の写真
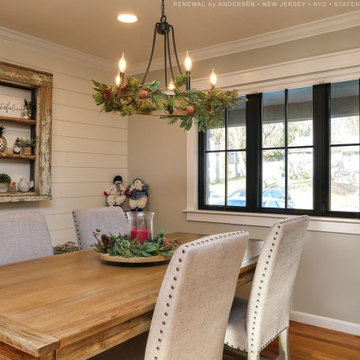
Charming dining room with new black farmhouse windows and gorgeous holiday decor. This great triple window combination including two casement windows with a picture window in between and looks outstanding in black and with farmhouse style grilles. Get started replacing your doors and windows today with Renewal by Andersen of New Jersey, Staten Island, The Bronx and New York City.
. . . . . . . . . .
Find out more about replacing your windows and doors -- Contact Us Today! 844-245-2799
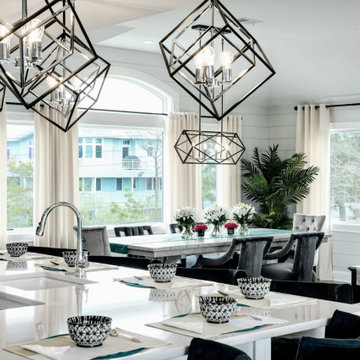
ニューヨークにある広いトランジショナルスタイルのおしゃれなLDK (グレーの壁、濃色無垢フローリング、暖炉なし、茶色い床、三角天井、塗装板張りの壁) の写真
ダイニング (暖炉なし、標準型暖炉、グレーの壁、マルチカラーの壁、塗装板張りの壁) の写真
1
