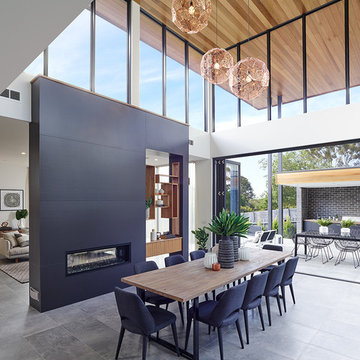ダイニング (全タイプの暖炉、吊り下げ式暖炉、両方向型暖炉、竹フローリング、セラミックタイルの床) の写真
絞り込み:
資材コスト
並び替え:今日の人気順
写真 1〜20 枚目(全 215 枚)

The best fire. The cleanest look. And an authentic masonry appearance. Escape to warmth and comfort from two sides. With this captivating functional focal point.
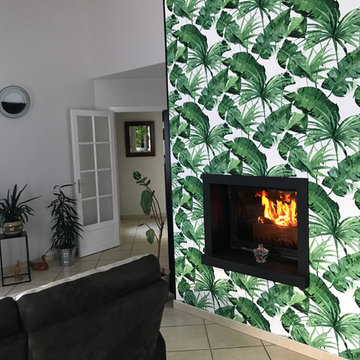
Changement d'ambiance ! La salle à manger anciennement dans des tons oranger prend des airs de jungle !
トゥールーズにあるお手頃価格の中くらいなトロピカルスタイルのおしゃれなLDK (緑の壁、セラミックタイルの床、ベージュの床、吊り下げ式暖炉) の写真
トゥールーズにあるお手頃価格の中くらいなトロピカルスタイルのおしゃれなLDK (緑の壁、セラミックタイルの床、ベージュの床、吊り下げ式暖炉) の写真
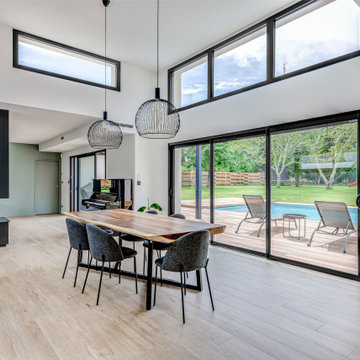
Salle à manger avec grande hauteur sous plafond.
Baies vitrées coulissantes en Aluminium permettant l'accès direct sur une terrasse bois.
Décoration épurée permettant la mise en valeur de la pièce.
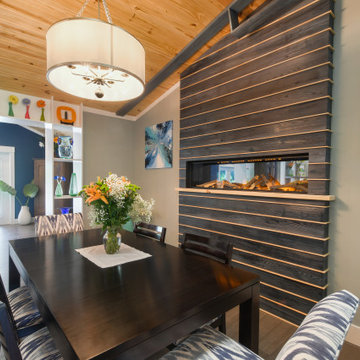
Five foot electric fireplace inset into the wall. Surrounded by textured pine, stained dark blue. Each piece is separated by thin pine molding to tie into the natural wood ceiling.

Peninsula fireplace with snapped sandstone hearth and mantel. Mantel is supported by raw steel with clear lacquer finish.
デンバーにある高級な中くらいなコンテンポラリースタイルのおしゃれなダイニングキッチン (茶色い壁、セラミックタイルの床、両方向型暖炉、石材の暖炉まわり) の写真
デンバーにある高級な中くらいなコンテンポラリースタイルのおしゃれなダイニングキッチン (茶色い壁、セラミックタイルの床、両方向型暖炉、石材の暖炉まわり) の写真
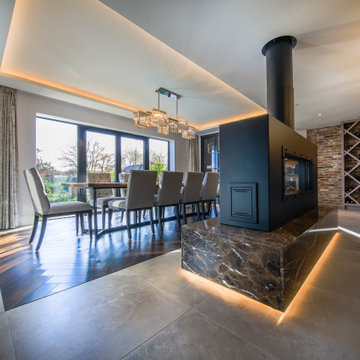
ハンプシャーにある高級な広いコンテンポラリースタイルのおしゃれなダイニングキッチン (セラミックタイルの床、両方向型暖炉、石材の暖炉まわり、ベージュの床) の写真

Located less than a quarter of a mile from the iconic Widemouth Bay in North Cornwall, this innovative development of five detached dwellings is sympathetic to the local landscape character, whilst providing sustainable and healthy spaces to inhabit.
As a collection of unique custom-built properties, the success of the scheme depended on the quality of both design and construction, utilising a palette of colours and textures that addressed the local vernacular and proximity to the Atlantic Ocean.
A fundamental objective was to ensure that the new houses made a positive contribution towards the enhancement of the area and used environmentally friendly materials that would be low-maintenance and highly robust – capable of withstanding a harsh maritime climate.
Externally, bonded Porcelanosa façade at ground level and articulated, ventilated Porcelanosa façade on the first floor proved aesthetically flexible but practical. Used alongside natural stone and slate, the Porcelanosa façade provided a colourfast alternative to traditional render.
Internally, the streamlined design of the buildings is further emphasized by Porcelanosa worktops in the kitchens and tiling in the bathrooms, providing a durable but elegant finish.
The sense of community was reinforced with an extensive landscaping scheme that includes a communal garden area sown with wildflowers and the planting of apple, pear, lilac and lime trees. Cornish stone hedge bank boundaries between properties further improves integration with the indigenous terrain.
This pioneering project allows occupants to enjoy life in contemporary, state-of-the-art homes in a landmark development that enriches its environs.
Photographs: Richard Downer

Open Living/Dining Room Floorplan | Custom Built in Cabinet Seating | Wood Tile Floor | Warm Gray Walls | Craftman Style Light Fixtures | Brick Two-Sided Fireplace
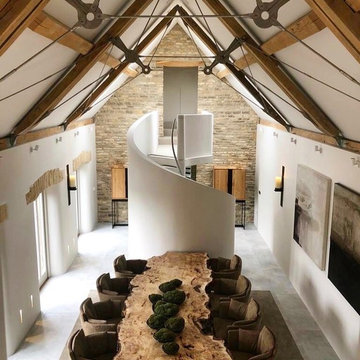
Progress images of our large Barn Renovation in the Cotswolds which see's stunning Janey Butler Interiors design being implemented throughout. With new large basement entertainment space incorporating bar, cinema, gym and games area. Stunning new Dining Hall space, Bedroom and Lounge area. More progress images of this amazing barns interior, exterior and landscape design to be added soon.

Cantilevered circular dining area floating on top of the magnificent lap pool, with mosaic Hands of God tiled swimming pool. The glass wall opens up like an aircraft hanger door blending the outdoors with the indoors. Basement, 1st floor & 2nd floor all look into this space. basement has the game room, the pool, jacuzzi, home theatre and sauna
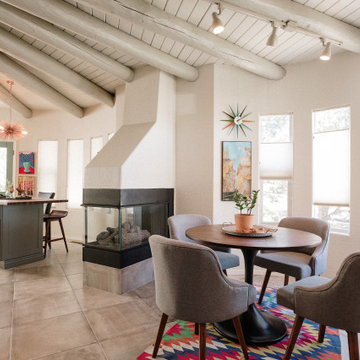
Carry a contemporary style throughout this southwestern home.
アルバカーキにある高級な中くらいなサンタフェスタイルのおしゃれなダイニングキッチン (白い壁、セラミックタイルの床、両方向型暖炉、漆喰の暖炉まわり、ベージュの床) の写真
アルバカーキにある高級な中くらいなサンタフェスタイルのおしゃれなダイニングキッチン (白い壁、セラミックタイルの床、両方向型暖炉、漆喰の暖炉まわり、ベージュの床) の写真

This 1960s split-level has a new Family Room addition in front of the existing home, with a total gut remodel of the existing Kitchen/Living/Dining spaces. The spacious Kitchen boasts a generous curved stone-clad island and plenty of custom cabinetry. The Kitchen opens to a large eat-in Dining Room, with a walk-around stone double-sided fireplace between Dining and the new Family room. The stone accent at the island, gorgeous stained wood cabinetry, and wood trim highlight the rustic charm of this home.
Photography by Kmiecik Imagery.
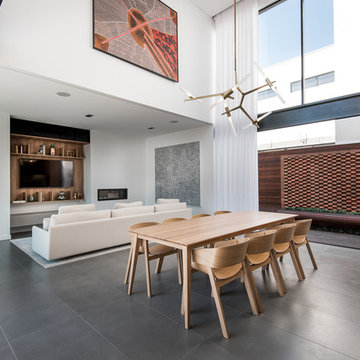
Photography: Dion Robeson (Dion Photography)
パースにある巨大なモダンスタイルのおしゃれなダイニング (白い壁、セラミックタイルの床、両方向型暖炉、漆喰の暖炉まわり) の写真
パースにある巨大なモダンスタイルのおしゃれなダイニング (白い壁、セラミックタイルの床、両方向型暖炉、漆喰の暖炉まわり) の写真

デュッセルドルフにある高級な広い北欧スタイルのおしゃれなダイニング (グレーの壁、竹フローリング、吊り下げ式暖炉、金属の暖炉まわり、茶色い床、クロスの天井、壁紙) の写真
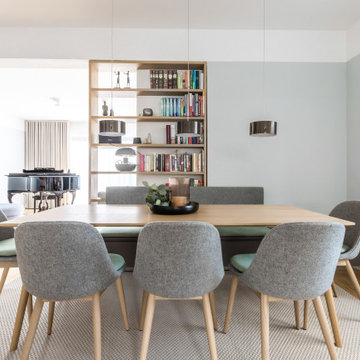
デュッセルドルフにある高級な広い北欧スタイルのおしゃれなダイニング (グレーの壁、竹フローリング、吊り下げ式暖炉、金属の暖炉まわり、茶色い床、クロスの天井、壁紙) の写真
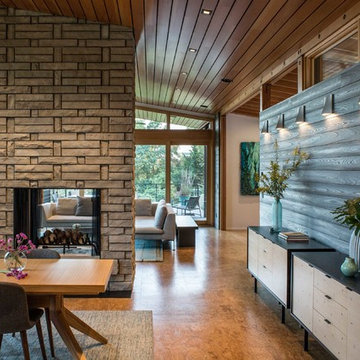
他の地域にあるラグジュアリーな中くらいなコンテンポラリースタイルのおしゃれなダイニングキッチン (グレーの壁、竹フローリング、両方向型暖炉、石材の暖炉まわり、ベージュの床) の写真

The full height windows aid in framing the external views of the natural landscape making it the focal point with the interiors taking a secondary position.
– DGK Architects
ダイニング (全タイプの暖炉、吊り下げ式暖炉、両方向型暖炉、竹フローリング、セラミックタイルの床) の写真
1
