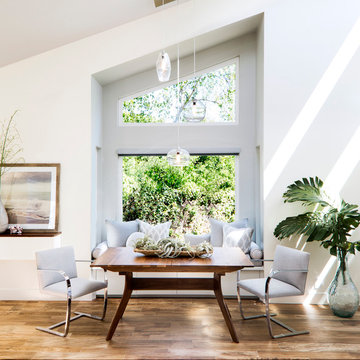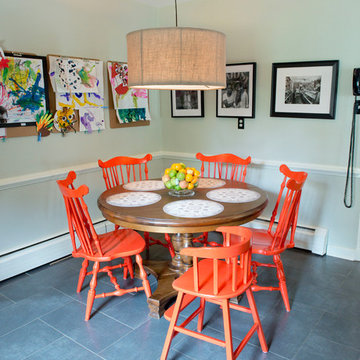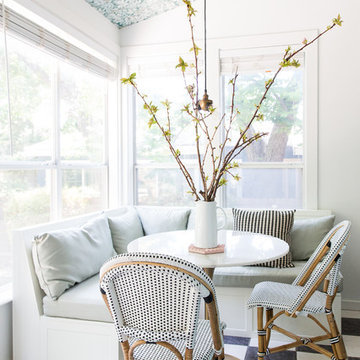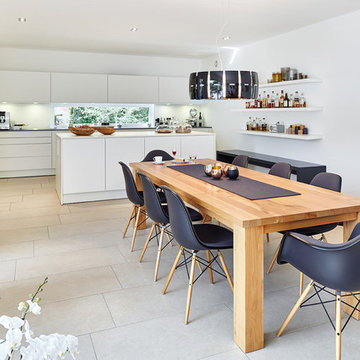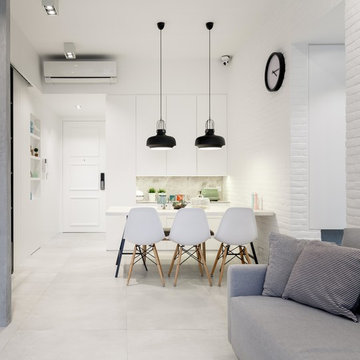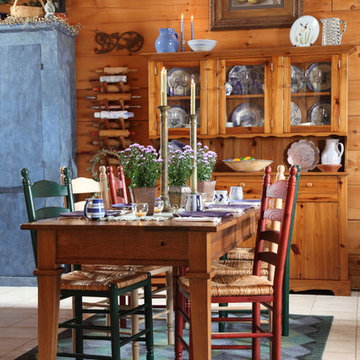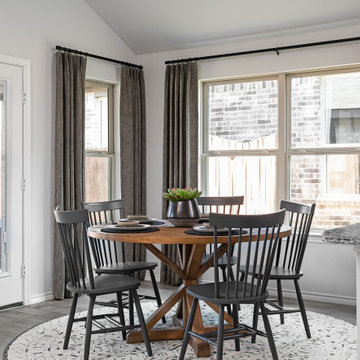紫の、白い、木目調のダイニング (レンガの床、セラミックタイルの床) の写真
絞り込み:
資材コスト
並び替え:今日の人気順
写真 1〜20 枚目(全 2,260 枚)
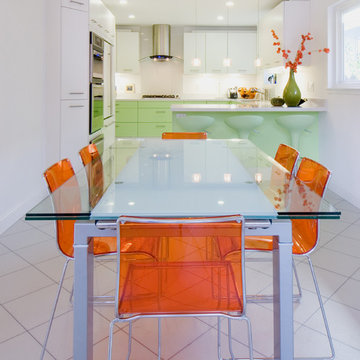
The client knew that it was about time to get a new kitchen and replace it with the original kitchen that came with the house. However, she had already bar stools in the lime mint green color, it she wanted to implement this color into the color scheme of the new kitchen design. With the ability of Alno to provide NCS colors to their collection of the smooth lacquer door style, we had created a nice balance combination between the lime mint green color and a nice arctic white color. This amazing combination of colors gave immediately a fresh clean feeling to this well designed kitchen layout.
Door Style Finish: Alno Fine, smooth lacquer door style, in the white and green lime mint colors finish.
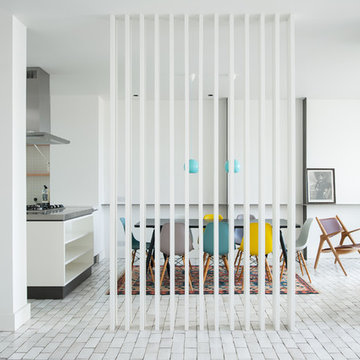
The ground floor, originally comprising of two rooms, was knocked through to create one large, open-plan room, maximising the views of the sea and coastline.
Photography: Jim Stephenson

The best fire. The cleanest look. And an authentic masonry appearance. Escape to warmth and comfort from two sides. With this captivating functional focal point.
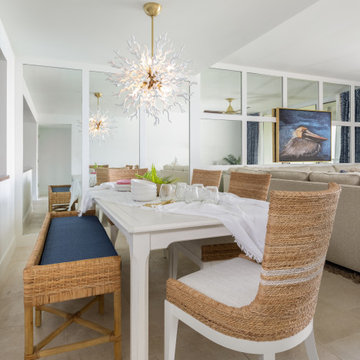
Comfort and style meet in this dining room featuring a custom bench and lighting.
タンパにあるラグジュアリーな中くらいなビーチスタイルのおしゃれなダイニングキッチン (白い壁、セラミックタイルの床、ベージュの床) の写真
タンパにあるラグジュアリーな中くらいなビーチスタイルのおしゃれなダイニングキッチン (白い壁、セラミックタイルの床、ベージュの床) の写真
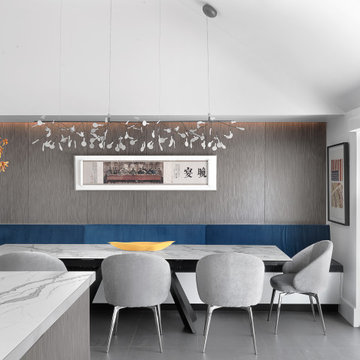
This kitchen renovation was part of a larger, extensive interior renovation for an existing penthouse condominium residence, located in Clayton, Missouri. The primary concept for the overall renovation was to bring architectural continuity throughout the entire residence with an edited materials palette that serves as a neutral backdrop for the owners’ extensive art collection. For the kitchen area specifically, dark flooring comprised of large-format Italian porcelain tiles is contrasted with high-gloss white cabinetry at the kitchen’s perimeter and gray-stained reconstituted veneer wrapping the island cabinetry. This neutral palette of white and gray is further enhanced with quartz countertops that include dramatic, gray veining. The custom banquette seating with built-in storage, activates the north wall of the kitchen and serves as an anchor for a new dining table and chairs. A contrasting blue velvet textile softens the built-in banquette, and provides a restrained field of color. The gray wood veneer is echoed at custom wall panels behind the banquette, serving as a textural backdrop for artwork installation. And a light, feathery chandelier hangs above the dining table with intention in mind to not obstruct views of the artwork beyond.
©Alise O'Brien Photography
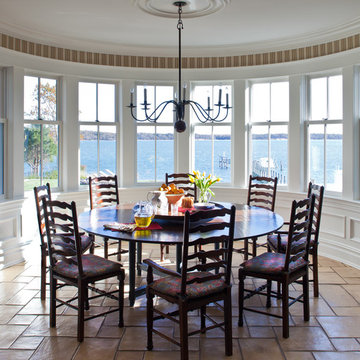
This oval shaped dining room has all around water views.
Photography by Marco Ricca
ニューヨークにある高級な広いトラディショナルスタイルのおしゃれなLDK (マルチカラーの壁、セラミックタイルの床、暖炉なし) の写真
ニューヨークにある高級な広いトラディショナルスタイルのおしゃれなLDK (マルチカラーの壁、セラミックタイルの床、暖炉なし) の写真
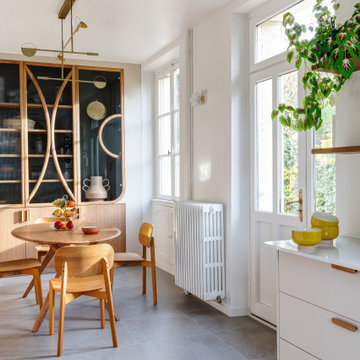
La grande cuisine de 30m² présente un design caractérisé par l’utilisation de formes arrondies et agrémentée de surfaces vitrées, associant harmonieusement le bois de chêne et créant un contraste élégant avec la couleur blanche.
Le sol est revêtu de céramique, tandis qu’un mur est orné de la teinte Lichen Atelier Germain.
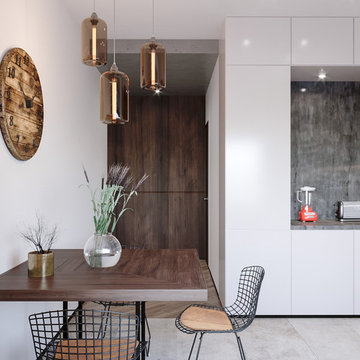
Modern studio apartment for the young girl.
フランクフルトにあるお手頃価格の小さなインダストリアルスタイルのおしゃれなダイニングキッチン (セラミックタイルの床、グレーの床、白い壁、暖炉なし) の写真
フランクフルトにあるお手頃価格の小さなインダストリアルスタイルのおしゃれなダイニングキッチン (セラミックタイルの床、グレーの床、白い壁、暖炉なし) の写真
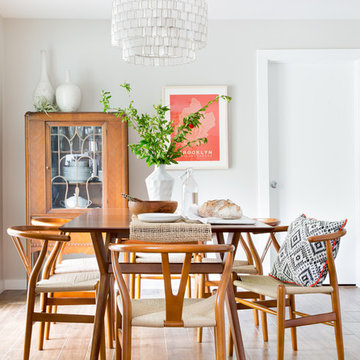
Molly Winters Photography
オースティンにあるお手頃価格の小さなミッドセンチュリースタイルのおしゃれなダイニングキッチン (グレーの壁、セラミックタイルの床) の写真
オースティンにあるお手頃価格の小さなミッドセンチュリースタイルのおしゃれなダイニングキッチン (グレーの壁、セラミックタイルの床) の写真
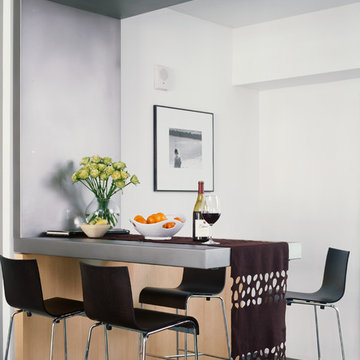
The Floating Bar:
The condo’s main entry door inconveniently opens into what should be the kitchen nook, leaving the space unusable. The new bar optimizes the area by creating it’s own space.
Photo by: Jonn Coolidge
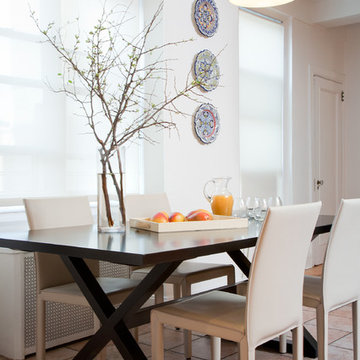
Juxtaposing the rustic beauty of an African safari with the electric pop of neon colors pulled this home together with amazing playfulness and free spiritedness.
We took a modern interpretation of tribal patterns in the textiles and cultural, hand-crafted accessories, then added the client’s favorite colors, turquoise and lime, to lend a relaxed vibe throughout, perfect for their teenage children to feel right at home.
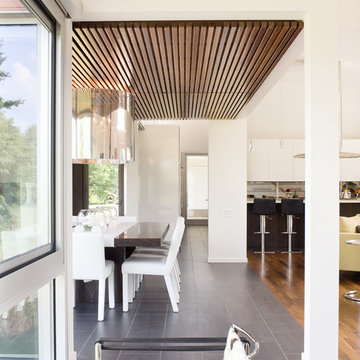
This is take two on ‘The Bent House’, which was canceled
after a design board did not approve the modern style in a
conservative neighbrohood. So we decided to take it one
step further and now it is the ‘bent and sliced house’.
The bend is from the original design (a.k.a.The Bent House),
and is a gesture to the curved slope of the site. This curve,
coincidentally, is almost the same of the previous design’s
site, and thus could be re-utilized.
Similiar to Japanese Oragami, this house unfolds like a piece
of slice paper from the sloped site. The negative space
between the slices creates wonderful clerestories for natural
light and ventilation. Photo Credit: Mike Sinclair
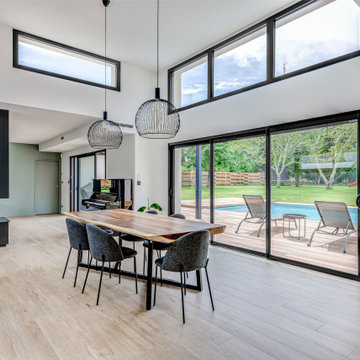
Salle à manger avec grande hauteur sous plafond.
Baies vitrées coulissantes en Aluminium permettant l'accès direct sur une terrasse bois.
Décoration épurée permettant la mise en valeur de la pièce.
紫の、白い、木目調のダイニング (レンガの床、セラミックタイルの床) の写真
1
