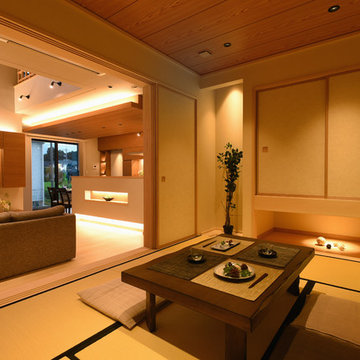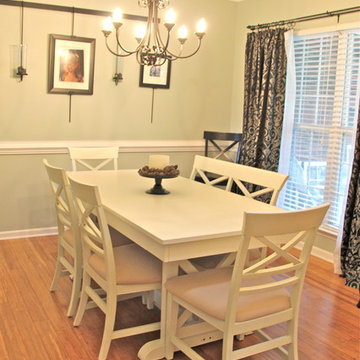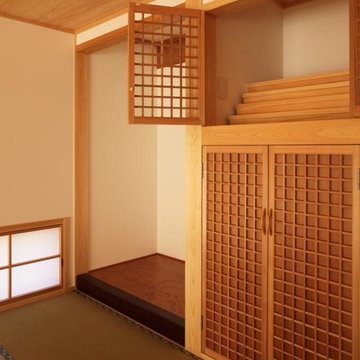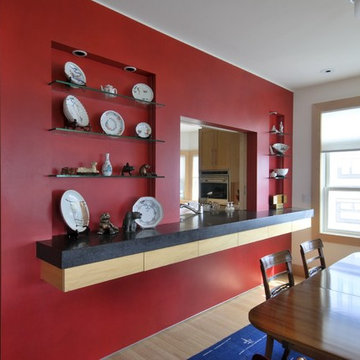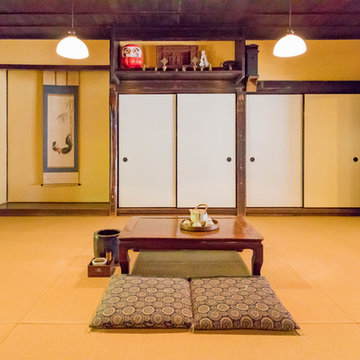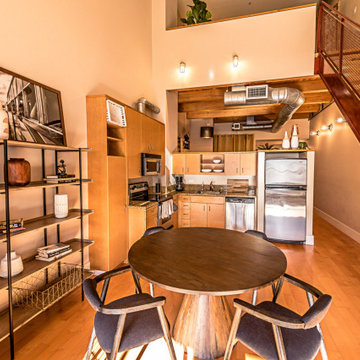オレンジの、赤いダイニング (竹フローリング、ラミネートの床、畳) の写真
絞り込み:
資材コスト
並び替え:今日の人気順
写真 1〜20 枚目(全 61 枚)
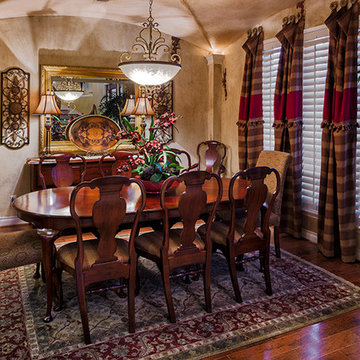
Photography by Michael Hart/Hart Photography
ヒューストンにあるトラディショナルスタイルのおしゃれなダイニング (ベージュの壁、竹フローリング、茶色い床) の写真
ヒューストンにあるトラディショナルスタイルのおしゃれなダイニング (ベージュの壁、竹フローリング、茶色い床) の写真
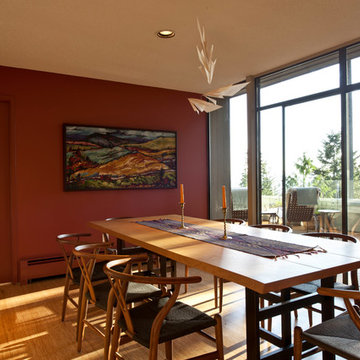
The white carpet was removed in the dining room and replaced with strand bamboo flooring , the walls painted a vibrant red and a contemporary, oak dining table made in Japan was purchased along with Hans Wegner inspired wishbone dining chairs. The landscape oil painting is by Cori Creed, a very well known local artist.
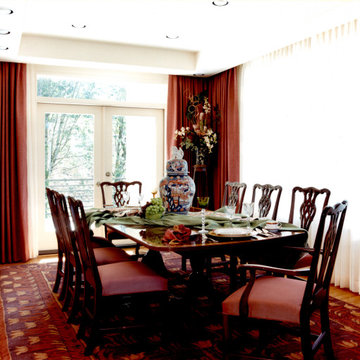
The Dining Room was the one room where the design went in a transitional direction as we needed to incorporate a much-loved family heirloom: the dining set.
We "anchored" table and chairs on a beautiful Turkish rug in burgundy and yellow tones.
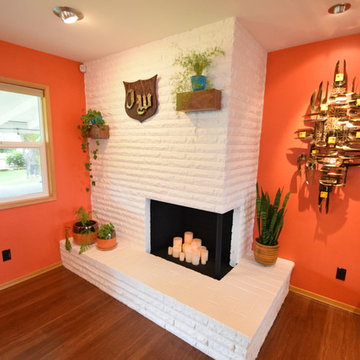
Round shapes and walnut woodwork pull the whole space together. The sputnik shapes in the rug are mimicked in the Living Room light sconces and the artwork on the wall near the Entry Door. The Pantry Door pulls the circular and walnut together as well.
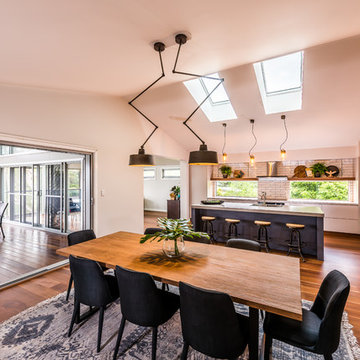
Keith McInnes Photography
シドニーにあるお手頃価格の中くらいなインダストリアルスタイルのおしゃれなダイニングキッチン (ベージュの壁、竹フローリング、茶色い床) の写真
シドニーにあるお手頃価格の中くらいなインダストリアルスタイルのおしゃれなダイニングキッチン (ベージュの壁、竹フローリング、茶色い床) の写真
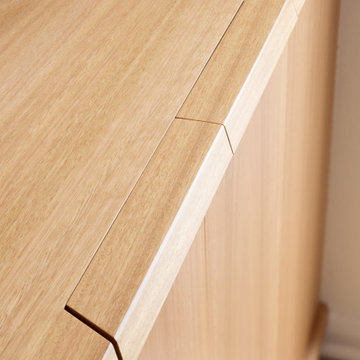
After approaching Matter to renovate his kitchen in 2020, Vance decided it was time to tackle another area of his home in desperate need of attention; the dining room, or more specifically the back wall of his dining room which had become a makeshift bar.
Vance had two mismatched wine fridges and an old glass door display case that housed wine and spirit glasses and bottles. He didn’t like that everything was on show but wanted some shelving to display some of the more precious artefacts he had collected over the years. He also liked the idea of using the same material pallet as his new kitchen to tie the two spaces together.
Our solution was to design a full wall unit with display shelving up top and a base of enclosed cabinetry which houses the wine fridges and additional storage. A defining feature of the unit is the angled left-hand side and floating shelves which allows better access into the dining room and lightens the presence of the bulky unit. A small cabinet with a sliding door at bench height acts as a spirits bar and is designed to be an open display when Vance hosts friends and family for dinner. This bar and the bench on either side have a mirrored backing, reflecting light from the generous north-facing windows opposite. The backing of the unit above features the grey FORESCOLOUR MDF used in the kitchen which contrasts beautifully with the Blackbutt timber shelves. All shelves and the bench top have solid Blackbutt lipping with a chamfered edge profile. The handles of the base cabinets are concealed within this solid lipping to maintain the sleek minimal look of the unit. Each shelf is illuminated by LED strip lighting above, controlled by a concealed touch switch in the bench top below. The result is a display case that unifies the kitchen and dining room while completely transforming the look and function of the space.
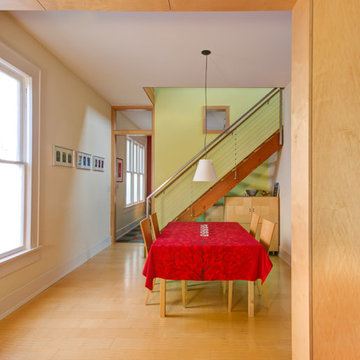
Interior renovation, with new plywood panel room divider, open stairway with cable rail, and interior window to kitchen.
ポートランドにある小さなコンテンポラリースタイルのおしゃれな独立型ダイニング (緑の壁、竹フローリング) の写真
ポートランドにある小さなコンテンポラリースタイルのおしゃれな独立型ダイニング (緑の壁、竹フローリング) の写真
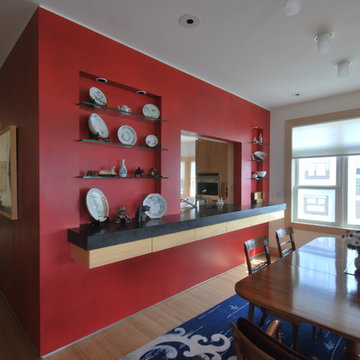
Jennifer Mortensen
ミネアポリスにあるラグジュアリーな中くらいなコンテンポラリースタイルのおしゃれなLDK (赤い壁、竹フローリング、暖炉なし、茶色い床) の写真
ミネアポリスにあるラグジュアリーな中くらいなコンテンポラリースタイルのおしゃれなLDK (赤い壁、竹フローリング、暖炉なし、茶色い床) の写真
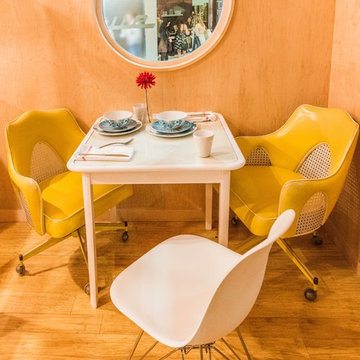
The main space of the studio is very compact yet provides a multiple functional room for dining or meeting space with a full kitchen. A modern aesthetic with clean simple lines is a playful contrast to the retro feel of the tiny refrigerator and yellow chairs.
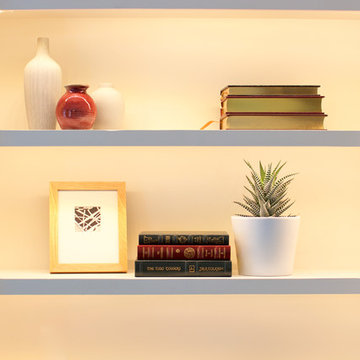
This project is a great example of how small changes can have a huge impact on a space.
Our clients wanted to have a more functional dining and living areas while combining his modern and hers more traditional style. The goal was to bring the space into the 21st century aesthetically without breaking the bank.
We first tackled the massive oak built-in fireplace surround in the dining area, by painting it a lighter color. We added built-in LED lights, hidden behind each shelf ledge, to provide soft accent lighting. By changing the color of the trim and walls, we lightened the whole space up. We turned a once unused space, adjacent to the living room into a much-needed library, accommodating an area for the electric piano. We added light modern sectional, an elegant coffee table, and a contemporary TV media unit in the living room.
New dark wood floors, stylish accessories and yellow drapery add warmth to the space and complete the look.
The home is now ready for a grand party with champagne and live entertainment.
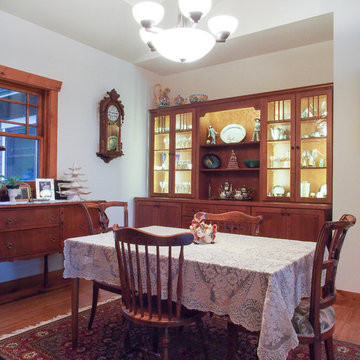
Three years after moving in, the china hutch was commissioned. The homeowners declare that it was well worth the wait!
Quarter sawn oak with a Mission finish from Dura Supreme Cabinetry blends seamlessly with the homeowner's other oak antiques.
There is more than meets the eye with this custom china hutch. Roll-out shelves efficiently store multiple sets of china while the drawers keep silver and serving utensils organized. The lighted upper section highlights the collectibles inside while providing wonderful mood lighting in the dining room.
A Kitchen That Works LLC
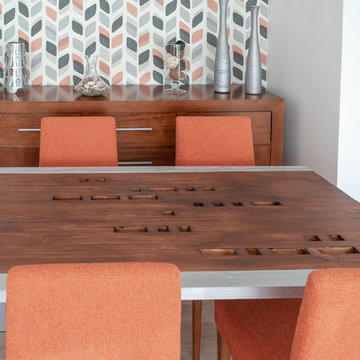
Mesa de comedor a medida hecha por la blogger de Bricoydeco.com para su vivienda.
バレンシアにある小さなコンテンポラリースタイルのおしゃれな独立型ダイニング (白い壁、ラミネートの床、ベージュの床) の写真
バレンシアにある小さなコンテンポラリースタイルのおしゃれな独立型ダイニング (白い壁、ラミネートの床、ベージュの床) の写真
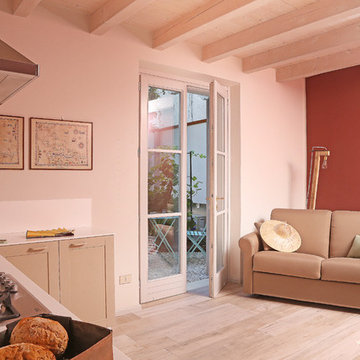
Arch. Lorenzo Viola
ミラノにある低価格の小さなカントリー風のおしゃれなダイニングキッチン (マルチカラーの壁、ラミネートの床、暖炉なし、マルチカラーの床) の写真
ミラノにある低価格の小さなカントリー風のおしゃれなダイニングキッチン (マルチカラーの壁、ラミネートの床、暖炉なし、マルチカラーの床) の写真
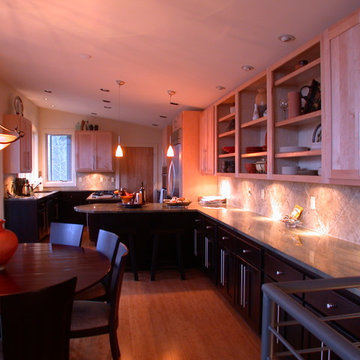
Kitchen cabinetry extends into the dining for a sleek look that is space saving. Richard C. MacCrea
アトランタにある高級な中くらいなトランジショナルスタイルのおしゃれなダイニングキッチン (ベージュの壁、竹フローリング、マルチカラーの床) の写真
アトランタにある高級な中くらいなトランジショナルスタイルのおしゃれなダイニングキッチン (ベージュの壁、竹フローリング、マルチカラーの床) の写真
オレンジの、赤いダイニング (竹フローリング、ラミネートの床、畳) の写真
1
