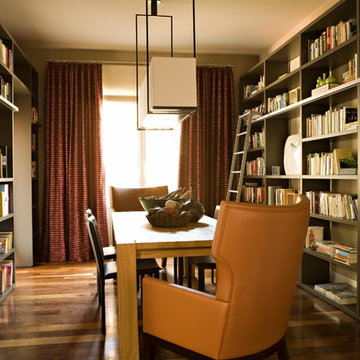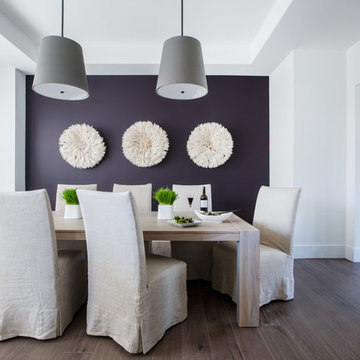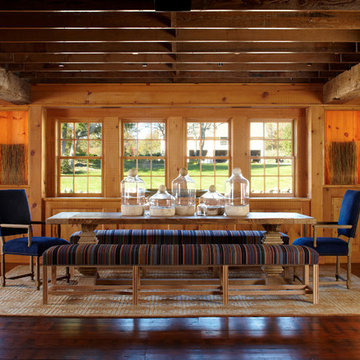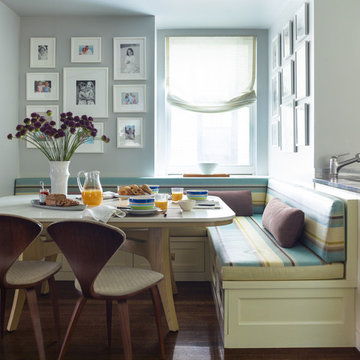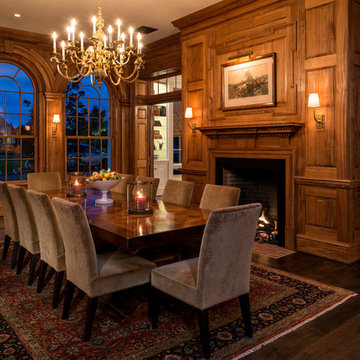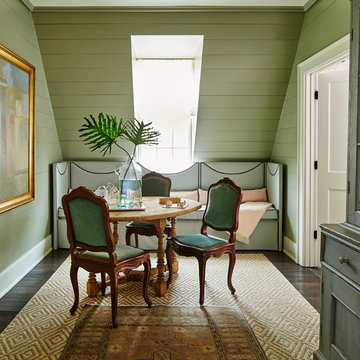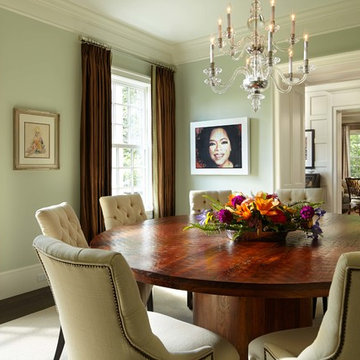緑色の、木目調のダイニング (コンクリートの床、濃色無垢フローリング、磁器タイルの床、畳) の写真
絞り込み:
資材コスト
並び替え:今日の人気順
写真 1〜20 枚目(全 1,241 枚)
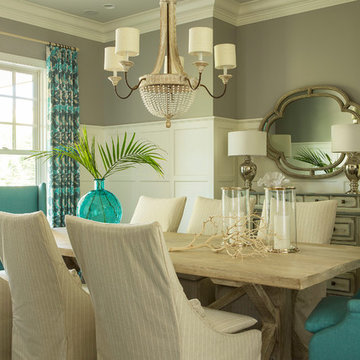
Martha O'Hara Interiors, Interior Design | L. Cramer Builders + Remodelers, Builder | Troy Thies, Photography | Shannon Gale, Photo Styling
Please Note: All “related,” “similar,” and “sponsored” products tagged or listed by Houzz are not actual products pictured. They have not been approved by Martha O’Hara Interiors nor any of the professionals credited. For information about our work, please contact design@oharainteriors.com.

The stone wall in the background is the original Plattville limestone demising wall from 1885. The lights are votive candles mounted on custom bent aluminum angles fastened to the wall.
Dining Room Table Info: http://www.josephjeup.com/product/corsica-dining-table/

Spacecrafting Photography
ミネアポリスにあるラグジュアリーな巨大なトラディショナルスタイルのおしゃれなLDK (白い壁、濃色無垢フローリング、両方向型暖炉、石材の暖炉まわり、茶色い床、格子天井、羽目板の壁) の写真
ミネアポリスにあるラグジュアリーな巨大なトラディショナルスタイルのおしゃれなLDK (白い壁、濃色無垢フローリング、両方向型暖炉、石材の暖炉まわり、茶色い床、格子天井、羽目板の壁) の写真

Our homeowners approached us for design help shortly after purchasing a fixer upper. They wanted to redesign the home into an open concept plan. Their goal was something that would serve multiple functions: allow them to entertain small groups while accommodating their two small children not only now but into the future as they grow up and have social lives of their own. They wanted the kitchen opened up to the living room to create a Great Room. The living room was also in need of an update including the bulky, existing brick fireplace. They were interested in an aesthetic that would have a mid-century flair with a modern layout. We added built-in cabinetry on either side of the fireplace mimicking the wood and stain color true to the era. The adjacent Family Room, needed minor updates to carry the mid-century flavor throughout.

To eliminate an inconsistent layout, we removed the wall dividing the dining room from the living room and added a polished brass and ebonized wood handrail to create a sweeping view into the living room. To highlight the family’s passion for reading, we created a beautiful library with custom shelves flanking a niche wallpapered with Flavor Paper’s bold Glow print with color-coded book spines to add pops of color. Tom Dixon pendant lights, acrylic chairs, and a geometric hide rug complete the look.
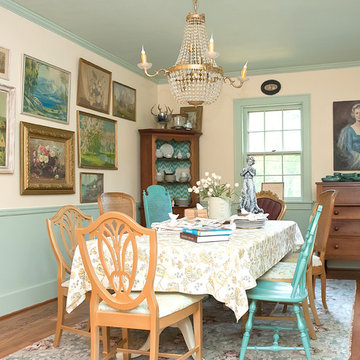
Melanie G Photography
ナッシュビルにあるエクレクティックスタイルのおしゃれなダイニング (ベージュの壁、濃色無垢フローリング) の写真
ナッシュビルにあるエクレクティックスタイルのおしゃれなダイニング (ベージュの壁、濃色無垢フローリング) の写真

Lighting by: Lighting Unlimited
ヒューストンにあるコンテンポラリースタイルのおしゃれな独立型ダイニング (黒い壁、濃色無垢フローリング、黒い天井) の写真
ヒューストンにあるコンテンポラリースタイルのおしゃれな独立型ダイニング (黒い壁、濃色無垢フローリング、黒い天井) の写真
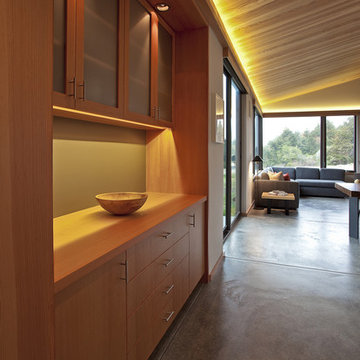
Cabinetry -
Photo by Ron Bolander
サンフランシスコにあるコンテンポラリースタイルのおしゃれなダイニング (コンクリートの床) の写真
サンフランシスコにあるコンテンポラリースタイルのおしゃれなダイニング (コンクリートの床) の写真

Perched on a hilltop high in the Myacama mountains is a vineyard property that exists off-the-grid. This peaceful parcel is home to Cornell Vineyards, a winery known for robust cabernets and a casual ‘back to the land’ sensibility. We were tasked with designing a simple refresh of two existing buildings that dually function as a weekend house for the proprietor’s family and a platform to entertain winery guests. We had fun incorporating our client’s Asian art and antiques that are highlighted in both living areas. Paired with a mix of neutral textures and tones we set out to create a casual California style reflective of its surrounding landscape and the winery brand.
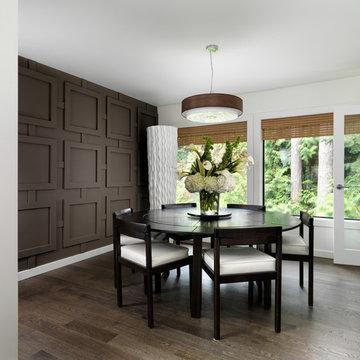
Vince Klassen Photography
バンクーバーにあるコンテンポラリースタイルのおしゃれなダイニング (白い壁、濃色無垢フローリング) の写真
バンクーバーにあるコンテンポラリースタイルのおしゃれなダイニング (白い壁、濃色無垢フローリング) の写真

Benjamin Moore's Blue Note 2129-30
Photo by Wes Tarca
ニューヨークにあるトランジショナルスタイルのおしゃれなダイニングキッチン (濃色無垢フローリング、標準型暖炉、木材の暖炉まわり、青い壁) の写真
ニューヨークにあるトランジショナルスタイルのおしゃれなダイニングキッチン (濃色無垢フローリング、標準型暖炉、木材の暖炉まわり、青い壁) の写真
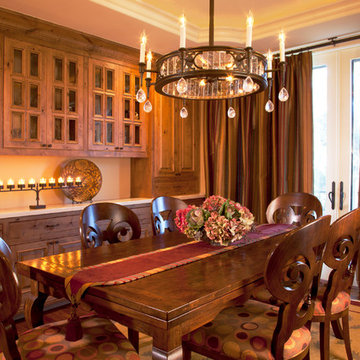
Margot Hartford
サンフランシスコにあるラグジュアリーな広いトラディショナルスタイルのおしゃれな独立型ダイニング (濃色無垢フローリング、白い壁) の写真
サンフランシスコにあるラグジュアリーな広いトラディショナルスタイルのおしゃれな独立型ダイニング (濃色無垢フローリング、白い壁) の写真
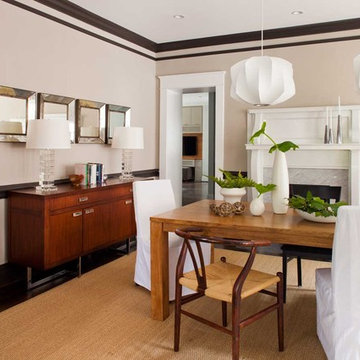
Jeff Herr
アトランタにある中くらいなコンテンポラリースタイルのおしゃれなダイニングキッチン (ベージュの壁、濃色無垢フローリング、標準型暖炉、石材の暖炉まわり) の写真
アトランタにある中くらいなコンテンポラリースタイルのおしゃれなダイニングキッチン (ベージュの壁、濃色無垢フローリング、標準型暖炉、石材の暖炉まわり) の写真
緑色の、木目調のダイニング (コンクリートの床、濃色無垢フローリング、磁器タイルの床、畳) の写真
1
