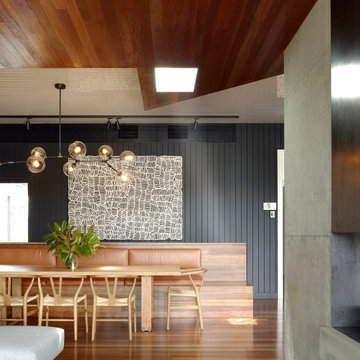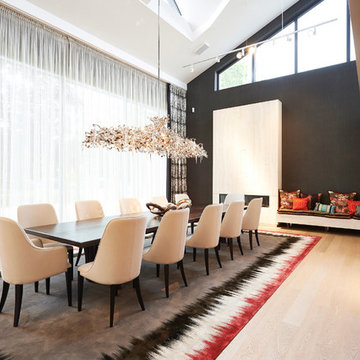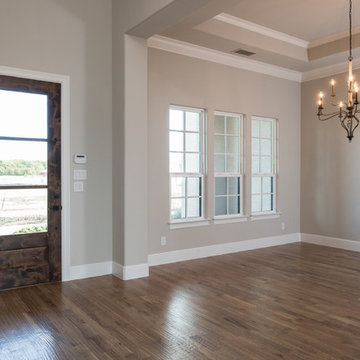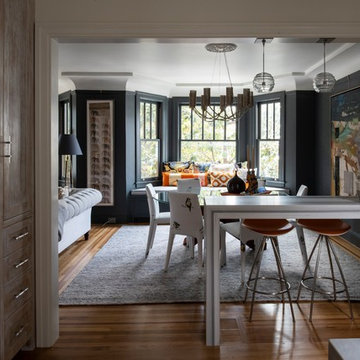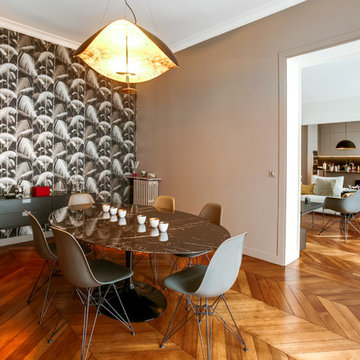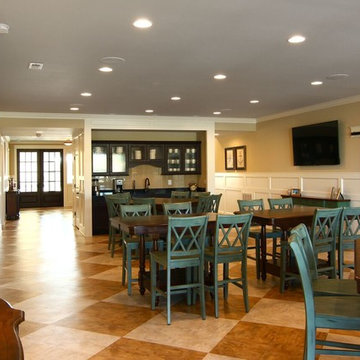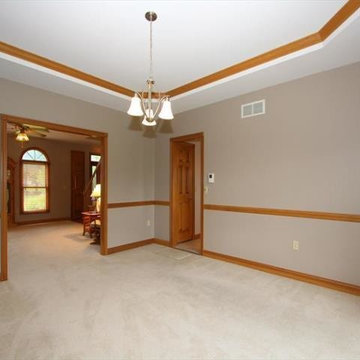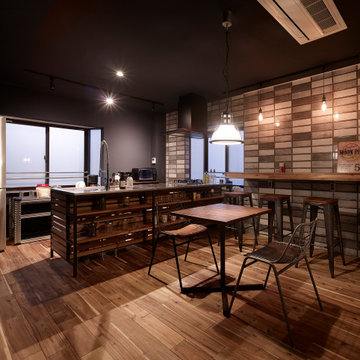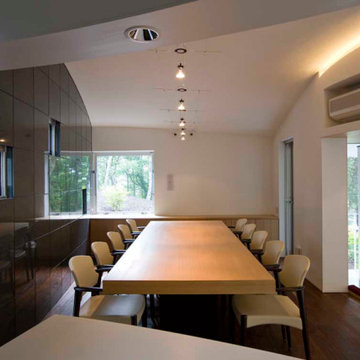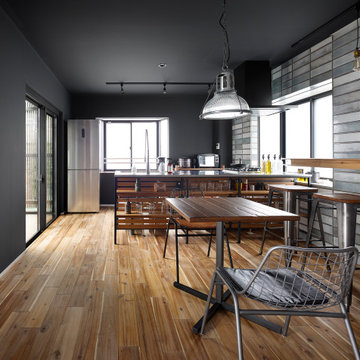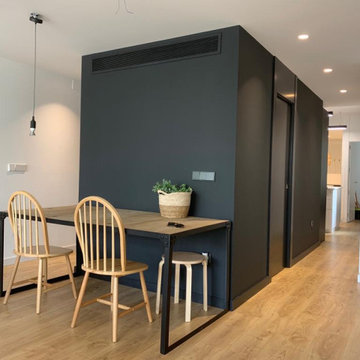ブラウンのLDK (カーペット敷き、コンクリートの床、無垢フローリング、黒い壁) の写真
絞り込み:
資材コスト
並び替え:今日の人気順
写真 1〜20 枚目(全 28 枚)
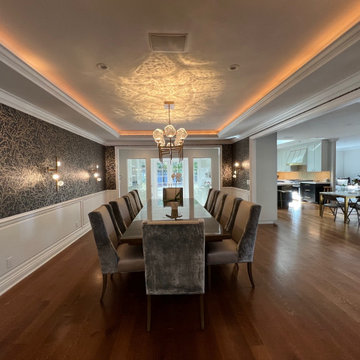
High end custom remodel of dinning space that included new flooring, lighting, wallpaper and fixtures.
サンフランシスコにあるラグジュアリーな中くらいなおしゃれなLDK (黒い壁、無垢フローリング、茶色い床) の写真
サンフランシスコにあるラグジュアリーな中くらいなおしゃれなLDK (黒い壁、無垢フローリング、茶色い床) の写真
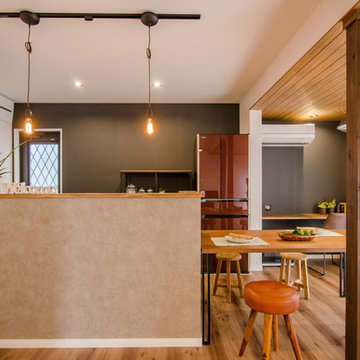
「男前デザインを取り入れた、おしゃれな空間にしたい」というご夫妻の想いに応えるべく、黒と木の表情を生かしたシックな空間をご提案。
DIY好きの旦那様のために、最初から作り込みすぎず、棚の補強下地を施すなどの余白を残しました。
他の地域にある小さなコンテンポラリースタイルのおしゃれなダイニング (黒い壁、無垢フローリング、茶色い床、暖炉なし、クロスの天井、板張り壁、白い天井) の写真
他の地域にある小さなコンテンポラリースタイルのおしゃれなダイニング (黒い壁、無垢フローリング、茶色い床、暖炉なし、クロスの天井、板張り壁、白い天井) の写真
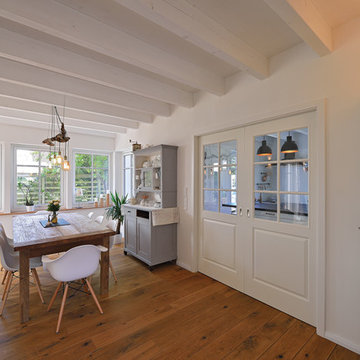
zweiflügelige Schiebetüranlage mit geprägten Füllungen sowie Glasfüllungen mit Sprossenrahmen. Die Esstischleuchte ist eine Eigenkreation der Bauherrin: Bestehend aus vier antik anmutenden Hängeleuchten (Industrial Chic)und einem Holzknorz.
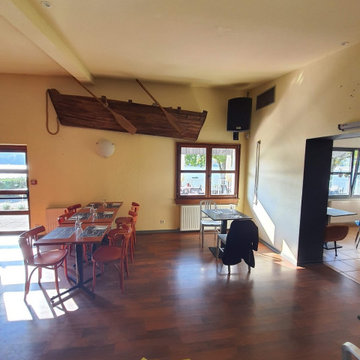
Alors... La déco avant c'était pas trop ça comme vous pouvez le voir!
Le jaune c'était pas très à la mode, enfin surtout celui là en fait, trop passé... Donc on a décidé de partir à 0 et ça ne nous a pas fait peur, bien en contraire...
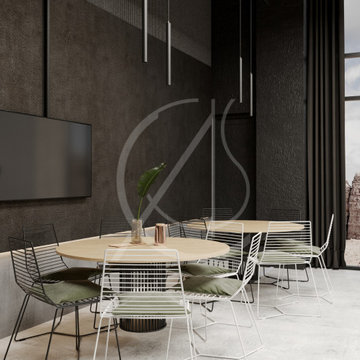
The black, double height walls of this restaurant of the leisure center design in Riyadh, Saudi Arabia create a striking effect and providing a dark but neutral backdrop for the lighter shades of the industrial furniture units.
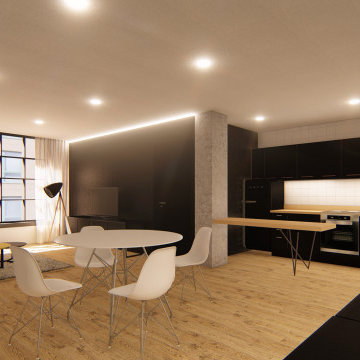
Dar una nueva vida a este edificio y convertirlo en una vivienda para estudiantes es la premisa de partida para este proyecto, a partir de ahí, se proyecta una vivienda con 4 dormitorios y grandes zonas comunes en el centro, donde se puedan reunir usos como el salón, el comedor, zona de trabajo y cocina.
De este modo, se plantea una casa para una forma de vida muy particular consiguiendo así que la vida social vaya siempre de la mano con la privacidad de cada individuo en su habitación.
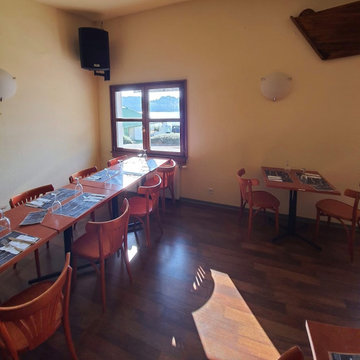
Alors... La déco avant c'était pas trop ça comme vous pouvez le voir!
Le jaune c'était pas très à la mode, enfin surtout celui là en fait, trop passé... Donc on a décidé de partir à 0 et ça ne nous a pas fait peur, bien en contraire...

The Clear Lake Cottage proposes a simple tent-like envelope to house both program of the summer home and the sheltered outdoor spaces under a single vernacular form.
A singular roof presents a child-like impression of house; rectilinear and ordered in symmetry while playfully skewed in volume. Nestled within a forest, the building is sculpted and stepped to take advantage of the land; modelling the natural grade. Open and closed faces respond to shoreline views or quiet wooded depths.
Like a tent the porosity of the building’s envelope strengthens the experience of ‘cottage’. All the while achieving privileged views to the lake while separating family members for sometimes much need privacy.
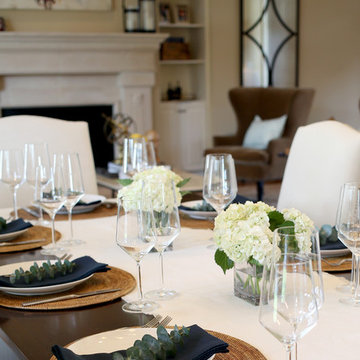
Interiors by Laura Martin Bovard Interiors
Ramona d'Viola - ilumus photography
サンフランシスコにある高級な中くらいなトランジショナルスタイルのおしゃれなLDK (黒い壁、無垢フローリング、両方向型暖炉、石材の暖炉まわり) の写真
サンフランシスコにある高級な中くらいなトランジショナルスタイルのおしゃれなLDK (黒い壁、無垢フローリング、両方向型暖炉、石材の暖炉まわり) の写真
ブラウンのLDK (カーペット敷き、コンクリートの床、無垢フローリング、黒い壁) の写真
1
