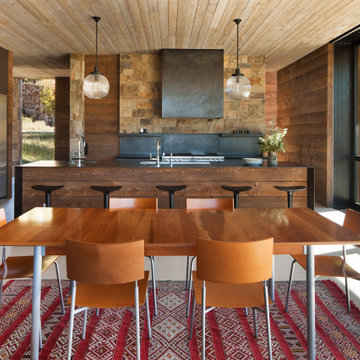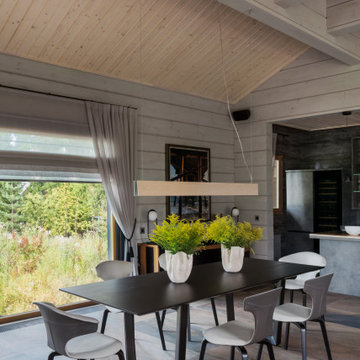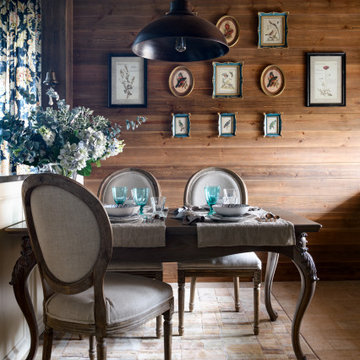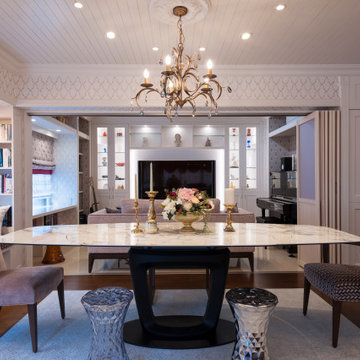ブラウンの、紫のダイニング (磁器タイルの床、テラコッタタイルの床、全タイプの壁の仕上げ) の写真
絞り込み:
資材コスト
並び替え:今日の人気順
写真 1〜20 枚目(全 114 枚)
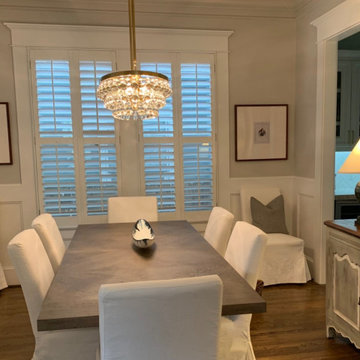
A matching chandelier to the library gives bling and cohesion to the front rooms of this bungalow. Slipcover chairs are washable so that the toddler is always welcome in this room. A French cabinet and custom lamps add additional interest and light. Original wainscoting was preserved to keep the authenticity of the arts and crafts home.

We were commissioned by our clients to design a light and airy open-plan kitchen and dining space with plenty of natural light whilst also capturing the views of the fields at the rear of their property. We not only achieved that but also took our designs a step further to create a beautiful first-floor ensuite bathroom to the master bedroom which our clients love!
Our initial brief was very clear and concise, with our clients having a good understanding of what they wanted to achieve – the removal of the existing conservatory to create an open and light-filled space that then connects on to what was originally a small and dark kitchen. The two-storey and single-storey rear extension with beautiful high ceilings, roof lights, and French doors with side lights on the rear, flood the interior spaces with natural light and allow for a beautiful, expansive feel whilst also affording stunning views over the fields. This new extension allows for an open-plan kitchen/dining space that feels airy and light whilst also maximising the views of the surrounding countryside.
The only change during the concept design was the decision to work in collaboration with the client’s adjoining neighbour to design and build their extensions together allowing a new party wall to be created and the removal of wasted space between the two properties. This allowed them both to gain more room inside both properties and was essentially a win-win for both clients, with the original concept design being kept the same but on a larger footprint to include the new party wall.
The different floor levels between the two properties with their extensions and building on the party wall line in the new wall was a definite challenge. It allowed us only a very small area to work to achieve both of the extensions and the foundations needed to be very deep due to the ground conditions, as advised by Building Control. We overcame this by working in collaboration with the structural engineer to design the foundations and the work of the project manager in managing the team and site efficiently.
We love how large and light-filled the space feels inside, the stunning high ceilings, and the amazing views of the surrounding countryside on the rear of the property. The finishes inside and outside have blended seamlessly with the existing house whilst exposing some original features such as the stone walls, and the connection between the original cottage and the new extension has allowed the property to still retain its character.
There are a number of special features to the design – the light airy high ceilings in the extension, the open plan kitchen and dining space, the connection to the original cottage whilst opening up the rear of the property into the extension via an existing doorway, the views of the beautiful countryside, the hidden nature of the extension allowing the cottage to retain its original character and the high-end materials which allows the new additions to blend in seamlessly.
The property is situated within the AONB (Area of Outstanding Natural Beauty) and our designs were sympathetic to the Cotswold vernacular and character of the existing property, whilst maximising its views of the stunning surrounding countryside.
The works have massively improved our client’s lifestyles and the way they use their home. The previous conservatory was originally used as a dining space however the temperatures inside made it unusable during hot and cold periods and also had the effect of making the kitchen very small and dark, with the existing stone walls blocking out natural light and only a small window to allow for light and ventilation. The original kitchen didn’t feel open, warm, or welcoming for our clients.
The new extension allowed us to break through the existing external stone wall to create a beautiful open-plan kitchen and dining space which is both warm, cosy, and welcoming, but also filled with natural light and affords stunning views of the gardens and fields beyond the property. The space has had a huge impact on our client’s feelings towards their main living areas and created a real showcase entertainment space.
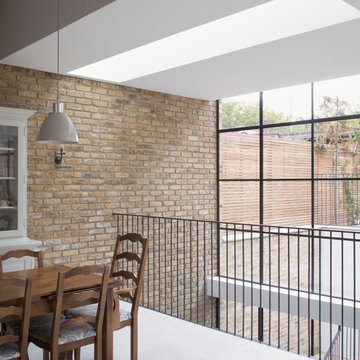
View of open plan dining area and basement lightwell
ロンドンにある高級な広いコンテンポラリースタイルのおしゃれなダイニング (黄色い壁、磁器タイルの床、グレーの床、レンガ壁) の写真
ロンドンにある高級な広いコンテンポラリースタイルのおしゃれなダイニング (黄色い壁、磁器タイルの床、グレーの床、レンガ壁) の写真

キッチンの先は中庭、母家へと続いている。(撮影:山田圭司郎)
他の地域にある高級な広い和モダンなおしゃれなLDK (白い壁、薪ストーブ、タイルの暖炉まわり、グレーの床、折り上げ天井、レンガ壁、磁器タイルの床) の写真
他の地域にある高級な広い和モダンなおしゃれなLDK (白い壁、薪ストーブ、タイルの暖炉まわり、グレーの床、折り上げ天井、レンガ壁、磁器タイルの床) の写真

Кухня Lottoccento, стол Cattelan Italia, стлуья GUBI
モスクワにある高級なラスティックスタイルのおしゃれなダイニング (ベージュの壁、磁器タイルの床、グレーの床、表し梁、板張り壁) の写真
モスクワにある高級なラスティックスタイルのおしゃれなダイニング (ベージュの壁、磁器タイルの床、グレーの床、表し梁、板張り壁) の写真

We love this dining room's coffered ceiling, dining area, custom millwork & molding, plus the chandeliers and arched entryways!
フェニックスにある高級な広いトランジショナルスタイルのおしゃれな独立型ダイニング (ベージュの壁、磁器タイルの床、標準型暖炉、石材の暖炉まわり、マルチカラーの床、格子天井、パネル壁) の写真
フェニックスにある高級な広いトランジショナルスタイルのおしゃれな独立型ダイニング (ベージュの壁、磁器タイルの床、標準型暖炉、石材の暖炉まわり、マルチカラーの床、格子天井、パネル壁) の写真

Уютная столовая с видом на сад и камин. Справа летняя кухня и печь.
Архитекторы:
Дмитрий Глушков
Фёдор Селенин
фото:
Андрей Лысиков
モスクワにある高級な中くらいなカントリー風のおしゃれなダイニングキッチン (黄色い壁、横長型暖炉、石材の暖炉まわり、マルチカラーの床、表し梁、板張り壁、磁器タイルの床) の写真
モスクワにある高級な中くらいなカントリー風のおしゃれなダイニングキッチン (黄色い壁、横長型暖炉、石材の暖炉まわり、マルチカラーの床、表し梁、板張り壁、磁器タイルの床) の写真
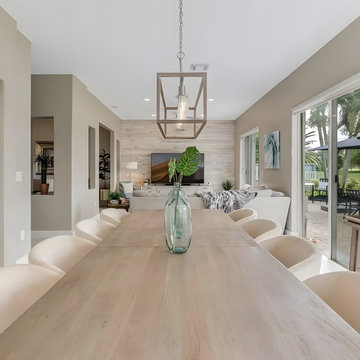
Transitional Dining Room
マイアミにあるお手頃価格の中くらいなトランジショナルスタイルのおしゃれなLDK (ベージュの壁、磁器タイルの床、ベージュの床、板張り壁) の写真
マイアミにあるお手頃価格の中くらいなトランジショナルスタイルのおしゃれなLDK (ベージュの壁、磁器タイルの床、ベージュの床、板張り壁) の写真
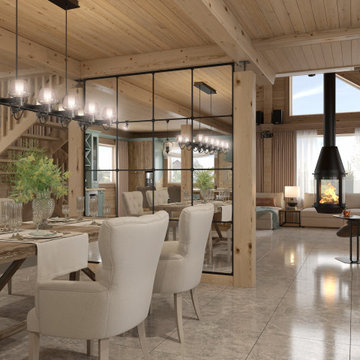
サンクトペテルブルクにあるお手頃価格の中くらいなおしゃれなダイニングキッチン (ベージュの壁、磁器タイルの床、吊り下げ式暖炉、金属の暖炉まわり、グレーの床、塗装板張りの天井、板張り壁) の写真
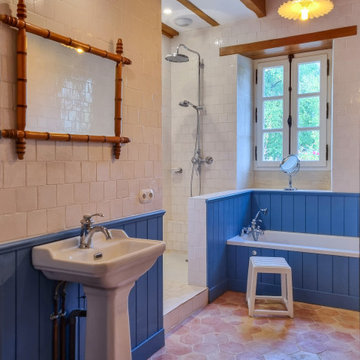
L'autre salle de bain du rez de chaussée. Les lambris ont été peints dans une couleur qui n'est pas sans rappeler l'ambiance des proches îles de Ré et d'Oléron. Le carreau de terre cuite émaillée fabriqué à la main permet cette belle luminosité.
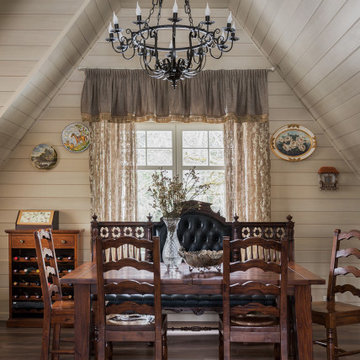
Зона столовой в гостиной на мансардном этаже гостевого загородного дома. Общая площадь гостиной 62 м2.
モスクワにあるお手頃価格の広いトラディショナルスタイルのおしゃれなダイニングキッチン (ベージュの壁、磁器タイルの床、茶色い床、塗装板張りの天井、塗装板張りの壁) の写真
モスクワにあるお手頃価格の広いトラディショナルスタイルのおしゃれなダイニングキッチン (ベージュの壁、磁器タイルの床、茶色い床、塗装板張りの天井、塗装板張りの壁) の写真
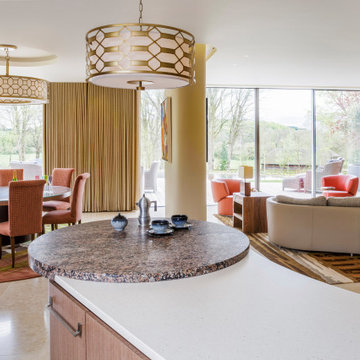
Open plan kitchen, dining living
オックスフォードシャーにあるラグジュアリーなコンテンポラリースタイルのおしゃれなダイニング (白い壁、磁器タイルの床、ベージュの床、クロスの天井、壁紙) の写真
オックスフォードシャーにあるラグジュアリーなコンテンポラリースタイルのおしゃれなダイニング (白い壁、磁器タイルの床、ベージュの床、クロスの天井、壁紙) の写真
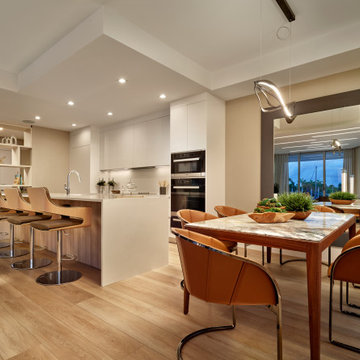
Custom Italian Furniture, Italian porcelain floor
マイアミにある中くらいなコンテンポラリースタイルのおしゃれなダイニング (磁器タイルの床、壁紙) の写真
マイアミにある中くらいなコンテンポラリースタイルのおしゃれなダイニング (磁器タイルの床、壁紙) の写真
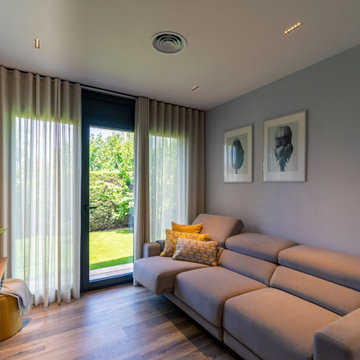
バルセロナにある小さなラスティックスタイルのおしゃれなLDK (白い壁、磁器タイルの床、茶色い床、板張り壁) の写真
ブラウンの、紫のダイニング (磁器タイルの床、テラコッタタイルの床、全タイプの壁の仕上げ) の写真
1

