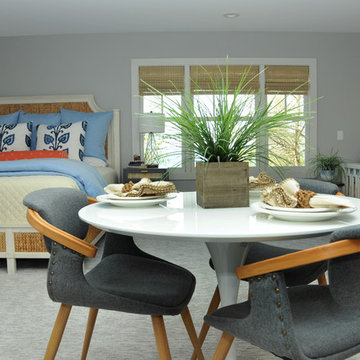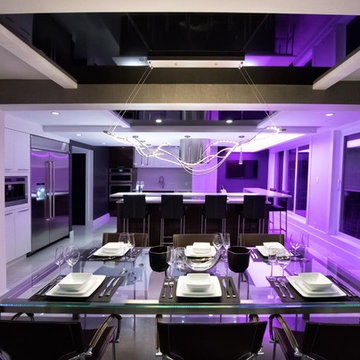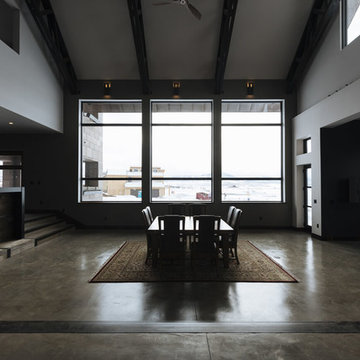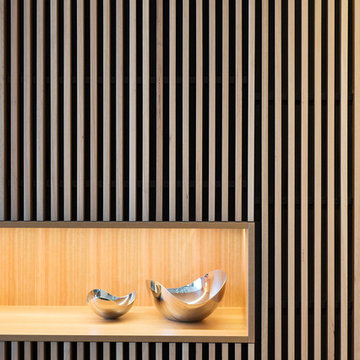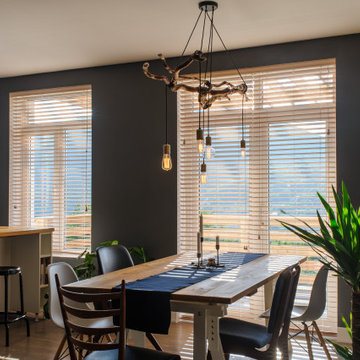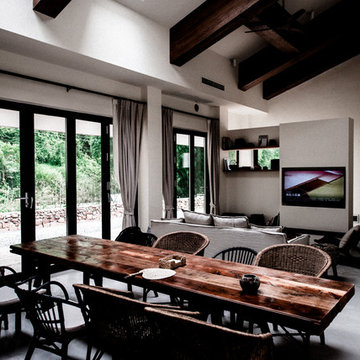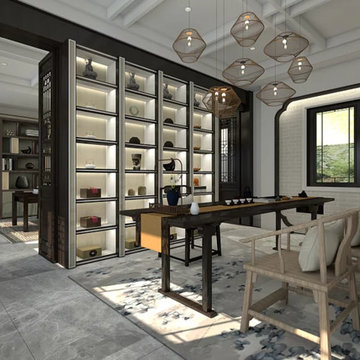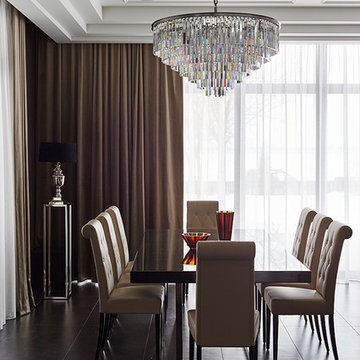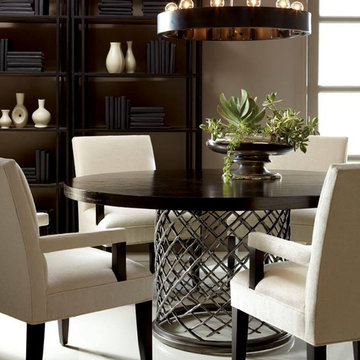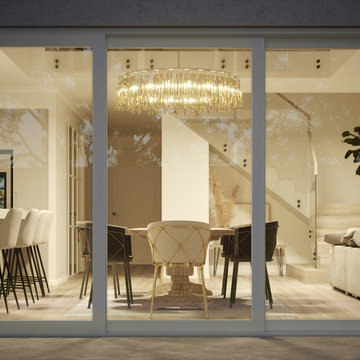中くらいな黒いLDK (グレーの床) の写真
絞り込み:
資材コスト
並び替え:今日の人気順
写真 1〜20 枚目(全 106 枚)
1/5

Space is defined in the great room through the use of a colorful area rug, defining the living seating area from the contemporary dining room. Gray cork flooring, and the clean lines and simple bold colors of the furniture allow the architecture of the space to soar. A modern take on the sputnik light fixture picks up the angles of the double-gabled post-and-beam roof lines, creating a dramatic, yet cozy space.
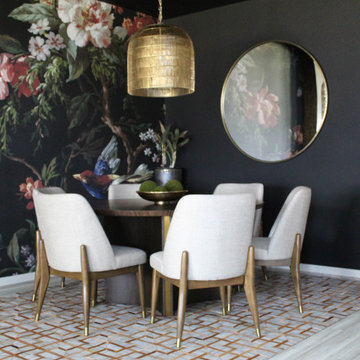
Enter the epitome of refined dining in your formal dining room, where opulence and nature converge against dramatic black accent walls. Adorned with enchanting floral and bird wallpaper, the space exudes an air of timeless elegance. The newly installed espresso-stained beams gracefully traverse the ceiling, adding a touch of architectural grandeur. This juxtaposition of dark accents and vibrant patterns creates a symphony of sophistication, ensuring every meal is a feast for the senses. Your dining room becomes a tableau of taste and texture, inviting guests to savor not only the culinary delights but also the visual feast of exquisite design.
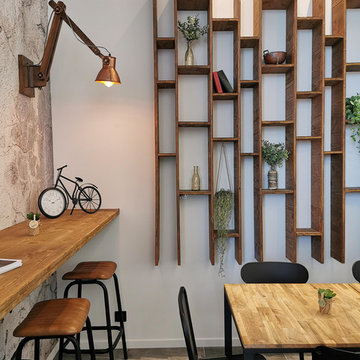
Ici nous avons créé une bibliothèque sur mesure dans une salle à manger afin d'apporter une touche déco originale et servant aussi à y intégrer des livres de cuisines, ou autre décoration. Le papier peint sur le mur de gauche est un papier peint trompe l’œil qui imite du béton vieilli par le temps. Il apporte de la texture et de la vie à la pièce. L'association du bois, du cuivre et du mobilier noir nous plonge dans un style industriel mais intemporel grâce à ses matériaux nobles.
Le carrelage au sol est une imitation de béton ciré et apporte encore de la matière à la pièce, les grands carreaux et les joints très fins permettent de créer une unité à la pièce.
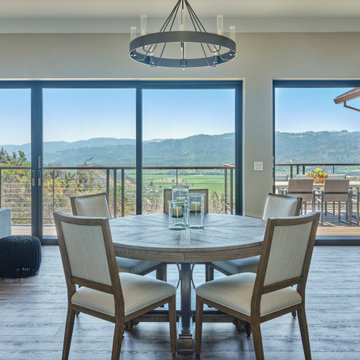
From architecture to finishing touches, this Napa Valley home exudes elegance, sophistication and rustic charm.
The elegantly designed dining room with sophisticated furniture and exquisite lighting offers breathtaking views.
---
Project by Douglah Designs. Their Lafayette-based design-build studio serves San Francisco's East Bay areas, including Orinda, Moraga, Walnut Creek, Danville, Alamo Oaks, Diablo, Dublin, Pleasanton, Berkeley, Oakland, and Piedmont.
For more about Douglah Designs, see here: http://douglahdesigns.com/
To learn more about this project, see here: https://douglahdesigns.com/featured-portfolio/napa-valley-wine-country-home-design/
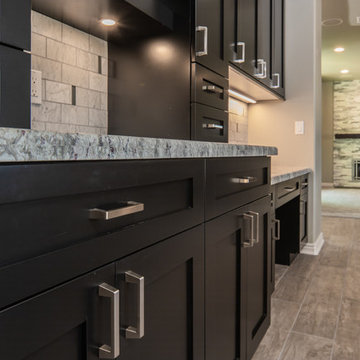
This San Diego remodel masterfully blends the aesthetic style of this home with the necessities of a functional lifestyle. This standard builder grade kitchen was in need of a modern update which was accomplished with thoughtful accents, color selections and more.
Replacing the outdated cabinets with a classic white and black pallet made the pairing feel modern or traditional, depending on the use of accessories and surrounding materials. Stacking cabinets took advantage of gorgeous, high ceilings and brought volume to the space, while delivering multiple storage options with a custom feel. For this particular client, we added touches of grey marble and dramatic blue glass to bring a contemporary edge to this kitchen.
In addition, the wood look porcelain tile throughout the space brings kitchen, dining, and family room together to create an open concept with connection and flow and virtually zero maintenance for a busy family.
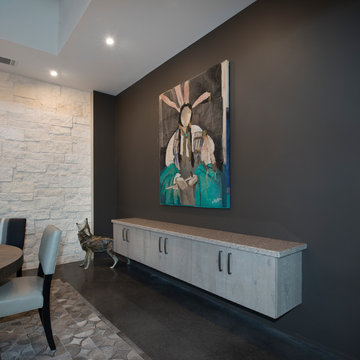
DIninig room
floating buffet made from Wood-Mode custom c...
ヒューストンにあるラグジュアリーな中くらいなコンテンポラリースタイルのおしゃれなLDK (グレーの床、グレーの壁、コンクリートの床) の写真
ヒューストンにあるラグジュアリーな中くらいなコンテンポラリースタイルのおしゃれなLDK (グレーの床、グレーの壁、コンクリートの床) の写真
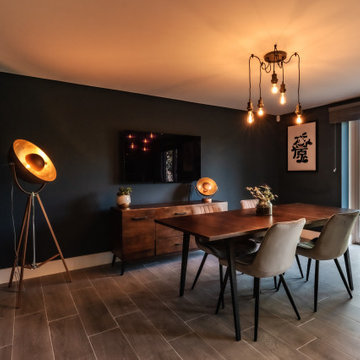
The dining room features mango wood and copper statement lighting all on a Hague Blue backdrop. Artwork featured is by Maxine Gregson and Moruzzi.
ケントにあるお手頃価格の中くらいなインダストリアルスタイルのおしゃれなダイニング (青い壁、ラミネートの床、グレーの床) の写真
ケントにあるお手頃価格の中くらいなインダストリアルスタイルのおしゃれなダイニング (青い壁、ラミネートの床、グレーの床) の写真
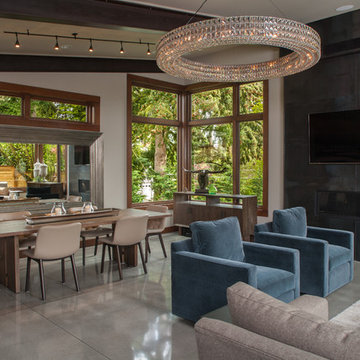
Michael Seidel
シアトルにある高級な中くらいなコンテンポラリースタイルのおしゃれなLDK (ベージュの壁、コンクリートの床、横長型暖炉、金属の暖炉まわり、グレーの床) の写真
シアトルにある高級な中くらいなコンテンポラリースタイルのおしゃれなLDK (ベージュの壁、コンクリートの床、横長型暖炉、金属の暖炉まわり、グレーの床) の写真
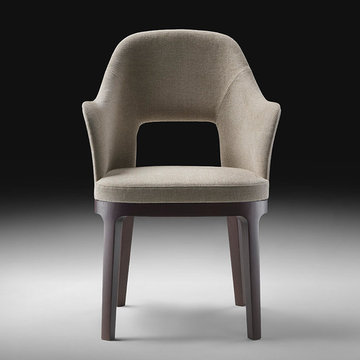
A simple chair, or a dining chair with armrests. With its base in solid wood on square legs, firm upholstery and back with a lower opening, Judit conveys a sense of great composure and harmony. The padded seat goes well with large, impressive dining tables. The two versions can be mixed, perhaps by opting to use the armchairs only at the heads of the table.
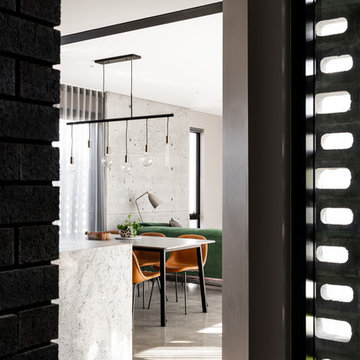
A four bedroom, two bathroom functional design that wraps around a central courtyard. This home embraces Mother Nature's natural light as much as possible. Whatever the season the sun has been embraced in the solar passive home, from the strategically placed north face openings directing light to the thermal mass exposed concrete slab, to the clerestory windows harnessing the sun into the exposed feature brick wall. Feature brickwork and concrete flooring flow from the interior to the exterior, marrying together to create a seamless connection. Rooftop gardens, thoughtful landscaping and cascading plants surrounding the alfresco and balcony further blurs this indoor/outdoor line.
Designer: Dalecki Design
Photographer: Dion Robeson
中くらいな黒いLDK (グレーの床) の写真
1
