広いベージュのダイニング (タイルの暖炉まわり、コンクリートの床、磁器タイルの床、畳) の写真
絞り込み:
資材コスト
並び替え:今日の人気順
写真 1〜11 枚目(全 11 枚)
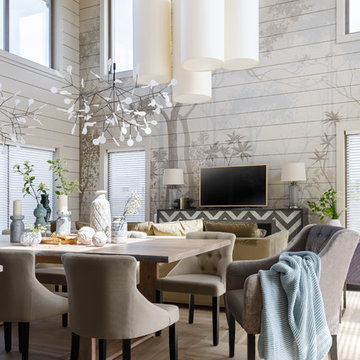
Дизайн Екатерина Шубина
Ольга Гусева
Марина Курочкина
фото-Иван Сорокин
サンクトペテルブルクにあるお手頃価格の広いコンテンポラリースタイルのおしゃれなダイニングキッチン (グレーの壁、磁器タイルの床、横長型暖炉、タイルの暖炉まわり、ベージュの床) の写真
サンクトペテルブルクにあるお手頃価格の広いコンテンポラリースタイルのおしゃれなダイニングキッチン (グレーの壁、磁器タイルの床、横長型暖炉、タイルの暖炉まわり、ベージュの床) の写真
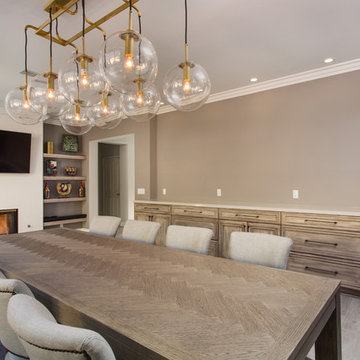
A rejuvenation project of the entire first floor of approx. 1700sq.
The kitchen was completely redone and redesigned with relocation of all major appliances, construction of a new functioning island and creating a more open and airy feeling in the space.
A "window" was opened from the kitchen to the living space to create a connection and practical work area between the kitchen and the new home bar lounge that was constructed in the living space.
New dramatic color scheme was used to create a "grandness" felling when you walk in through the front door and accent wall to be designated as the TV wall.
The stairs were completely redesigned from wood banisters and carpeted steps to a minimalistic iron design combining the mid-century idea with a bit of a modern Scandinavian look.
The old family room was repurposed to be the new official dinning area with a grand buffet cabinet line, dramatic light fixture and a new minimalistic look for the fireplace with 3d white tiles.
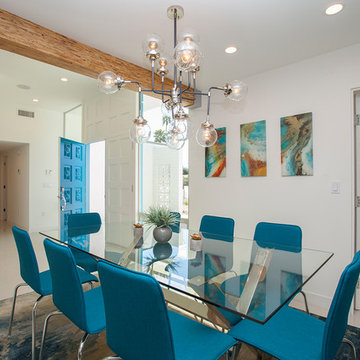
Open dining room with mid century white wavy porcelain tile fireplace surround. Structural beams finished in a natural finish. LED recessed can lighting. Door opening leading to laundry room area.
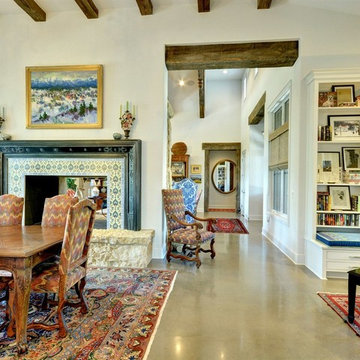
John Siemering Homes. Custom Home Builder in Austin, TX
オースティンにあるラグジュアリーな広いトラディショナルスタイルのおしゃれなLDK (白い壁、コンクリートの床、両方向型暖炉、タイルの暖炉まわり、グレーの床) の写真
オースティンにあるラグジュアリーな広いトラディショナルスタイルのおしゃれなLDK (白い壁、コンクリートの床、両方向型暖炉、タイルの暖炉まわり、グレーの床) の写真
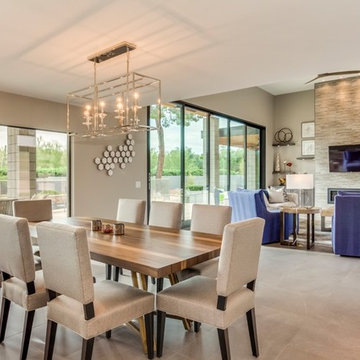
In the living room area, before it was a sunken living room with low ceilings. The fireplace was outdated, and the whole area needed to be updated. We provided all the materials and labor, while our interior design friend Cindy Roberston did a beautiful job finishing the home with the furniture and accessory selections tying everything together.
The fireplace surround is actually a porcelain tile made to look like stacked stone, with a new electric fireplace. Warm wood floating shelves and cabinets to give storage, display items and warm up the space.
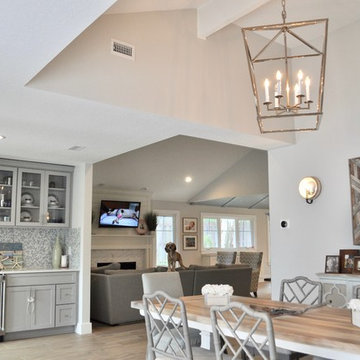
Jennifer Mirch Designs
ジャクソンビルにある高級な広いビーチスタイルのおしゃれなLDK (白い壁、磁器タイルの床、標準型暖炉、タイルの暖炉まわり、茶色い床) の写真
ジャクソンビルにある高級な広いビーチスタイルのおしゃれなLDK (白い壁、磁器タイルの床、標準型暖炉、タイルの暖炉まわり、茶色い床) の写真
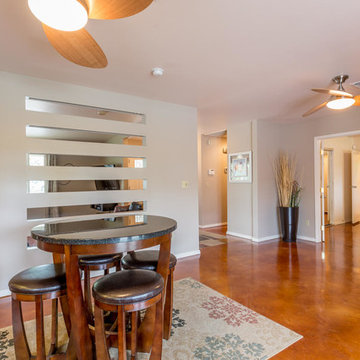
Breakfast nook off red kitchen with tiled fireplace and stained concrete floors and ceiling fans
ラスベガスにあるお手頃価格の広いモダンスタイルのおしゃれなLDK (コンクリートの床、マルチカラーの壁、コーナー設置型暖炉、タイルの暖炉まわり) の写真
ラスベガスにあるお手頃価格の広いモダンスタイルのおしゃれなLDK (コンクリートの床、マルチカラーの壁、コーナー設置型暖炉、タイルの暖炉まわり) の写真
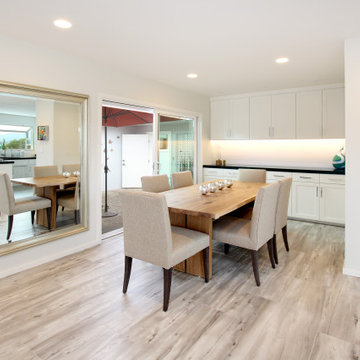
他の地域にある高級な広いモダンスタイルのおしゃれなダイニングキッチン (白い壁、磁器タイルの床、吊り下げ式暖炉、タイルの暖炉まわり、グレーの床) の写真
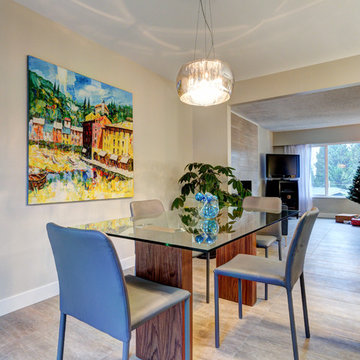
バンクーバーにある高級な広いコンテンポラリースタイルのおしゃれなダイニングキッチン (ベージュの壁、磁器タイルの床、標準型暖炉、タイルの暖炉まわり) の写真
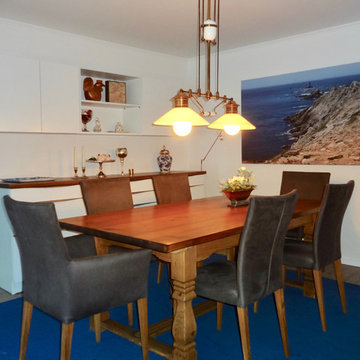
Foto: raumkonzepte
ベルリンにあるお手頃価格の広いエクレクティックスタイルのおしゃれなLDK (白い壁、磁器タイルの床、薪ストーブ、タイルの暖炉まわり、ベージュの床) の写真
ベルリンにあるお手頃価格の広いエクレクティックスタイルのおしゃれなLDK (白い壁、磁器タイルの床、薪ストーブ、タイルの暖炉まわり、ベージュの床) の写真
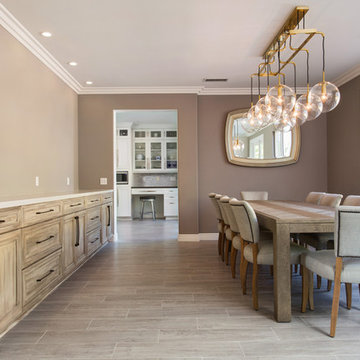
A rejuvenation project of the entire first floor of approx. 1700sq.
The kitchen was completely redone and redesigned with relocation of all major appliances, construction of a new functioning island and creating a more open and airy feeling in the space.
A "window" was opened from the kitchen to the living space to create a connection and practical work area between the kitchen and the new home bar lounge that was constructed in the living space.
New dramatic color scheme was used to create a "grandness" felling when you walk in through the front door and accent wall to be designated as the TV wall.
The stairs were completely redesigned from wood banisters and carpeted steps to a minimalistic iron design combining the mid-century idea with a bit of a modern Scandinavian look.
The old family room was repurposed to be the new official dinning area with a grand buffet cabinet line, dramatic light fixture and a new minimalistic look for the fireplace with 3d white tiles.
広いベージュのダイニング (タイルの暖炉まわり、コンクリートの床、磁器タイルの床、畳) の写真
1