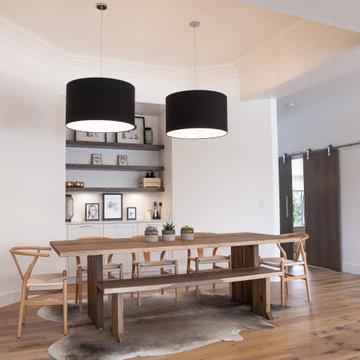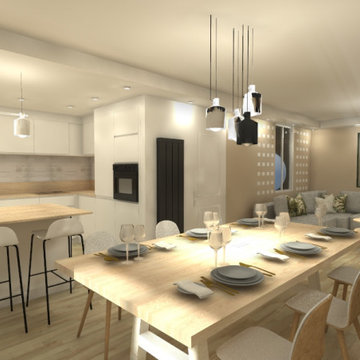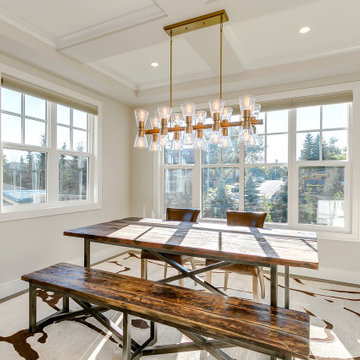中くらいなダイニング (格子天井、白い壁) の写真
絞り込み:
資材コスト
並び替え:今日の人気順
写真 121〜140 枚目(全 180 枚)
1/4
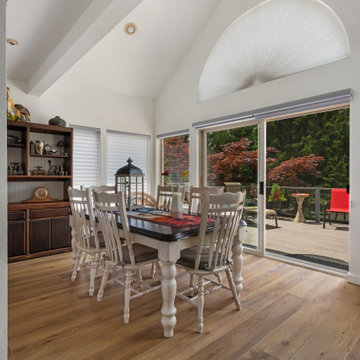
Tones of golden oak and walnut, with sparse knots to balance the more traditional palette. With the Modin Collection, we have raised the bar on luxury vinyl plank. The result is a new standard in resilient flooring. Modin offers true embossed in register texture, a low sheen level, a rigid SPC core, an industry-leading wear layer, and so much more.
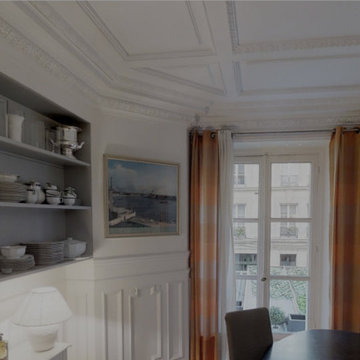
Décoration sobre et élégante pour maintenir le caractère "bonbonnière" à cette petite salle à manger, parée de moulures sur les murs et de caissons au plafond. Création d'une niche gris souris, pour mettre en valeur la porcelaine, qui se reflète dans le miroir doré suspendu dans la longueur sur le mur opposé
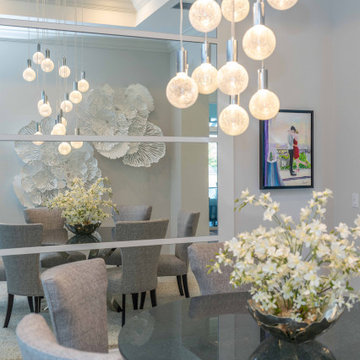
Dining room with mirrors and 3D wall art.
マイアミにある高級な中くらいなトランジショナルスタイルのおしゃれな独立型ダイニング (白い壁、大理石の床、ベージュの床、格子天井) の写真
マイアミにある高級な中くらいなトランジショナルスタイルのおしゃれな独立型ダイニング (白い壁、大理石の床、ベージュの床、格子天井) の写真
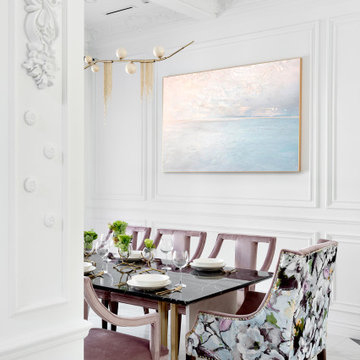
バンクーバーにあるお手頃価格の中くらいなコンテンポラリースタイルのおしゃれなダイニングキッチン (白い壁、磁器タイルの床、横長型暖炉、石材の暖炉まわり、マルチカラーの床、格子天井、パネル壁) の写真
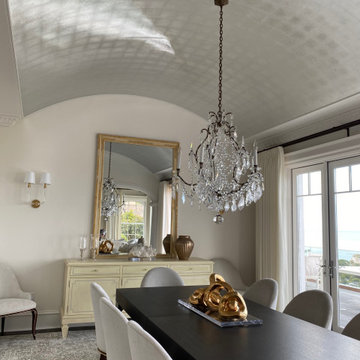
オレンジカウンティにあるラグジュアリーな中くらいなシャビーシック調のおしゃれな独立型ダイニング (白い壁、濃色無垢フローリング、暖炉なし、茶色い床、格子天井、パネル壁) の写真
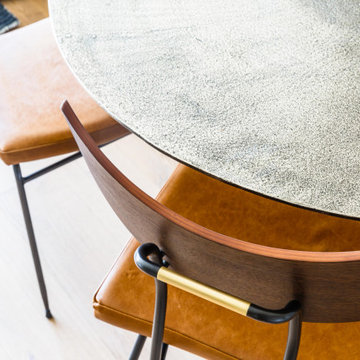
ニューヨークにある高級な中くらいなトラディショナルスタイルのおしゃれなダイニングキッチン (白い壁、淡色無垢フローリング、暖炉なし、ベージュの床、格子天井) の写真
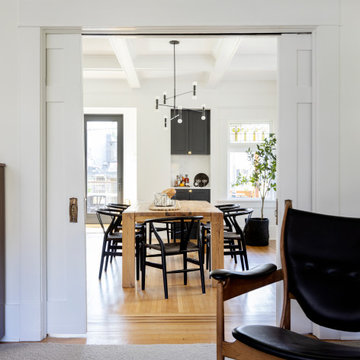
Finding the line between classic and contemporary, then restoring this heritage kitchen to the space that it once was (or should have been!) was our challenge in this home. It had seen many renovations over the century, none of them honouring the existing details. We created a French-inspired kitchen, dining room, entryway and powder room to suit a busy modern family living in a classic heritage home.
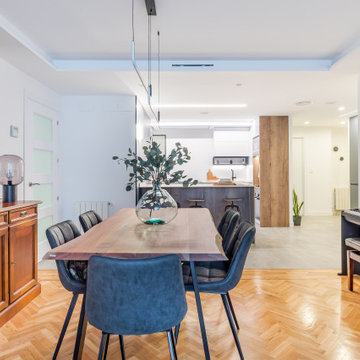
Unido al salón y cocina, este comedor nos permite interactuar con el resto de zonas sociales de la vivienda, dando su espacio tanto a los muebles con historia familiar, como a las aficiones musicales de sus habitantes.
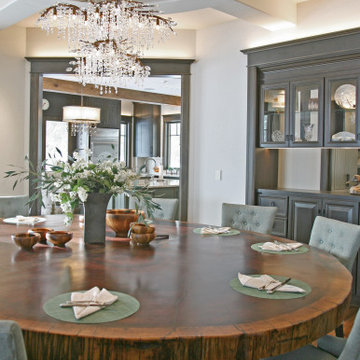
The dining room is central to the kitchen, sunroom, and great room. There is a passage hall from the main hall to the kitchen on the opposite side of the server. The custom cabinetry keeps the dining space from feeling stuffy or enclosed. The round redwood table was custom made in California and shipped to the site. It can easily seat 10-12 very comfortably.
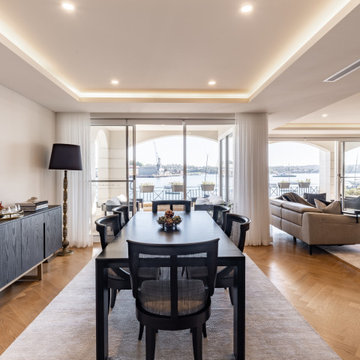
Dining room with feature ceiling, looking out onto the water.
シドニーにあるお手頃価格の中くらいなコンテンポラリースタイルのおしゃれなダイニング (朝食スペース、白い壁、塗装フローリング、ベージュの床、格子天井) の写真
シドニーにあるお手頃価格の中くらいなコンテンポラリースタイルのおしゃれなダイニング (朝食スペース、白い壁、塗装フローリング、ベージュの床、格子天井) の写真
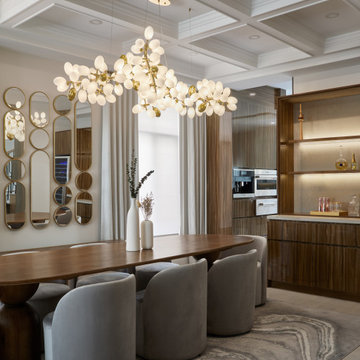
We are Dexign Matter, an award-winning studio sought after for crafting multi-layered interiors that we expertly curated to fulfill individual design needs.
Design Director Zoe Lee’s passion for customization is evident in this city residence where she melds the elevated experience of luxury hotels with a soft and inviting atmosphere that feels welcoming. Lee’s panache for artful contrasts pairs the richness of strong materials, such as oak and porcelain, with the sophistication of contemporary silhouettes. “The goal was to create a sense of indulgence and comfort, making every moment spent in the homea truly memorable one,” says Lee.
By enlivening a once-predominantly white colour scheme with muted hues and tactile textures, Lee was able to impart a characterful countenance that still feels comfortable. She relied on subtle details to ensure this is a residence infused with softness. “The carefully placed and concealed LED light strips throughout create a gentle and ambient illumination,” says Lee.
“They conjure a warm ambiance, while adding a touch of modernity.” Further finishes include a Shaker feature wall in the living room. It extends seamlessly to the room’s double-height ceiling, adding an element of continuity and establishing a connection with the primary ensuite’s wood panelling. “This integration of design elements creates a cohesive and visually appealing atmosphere,” Lee says.
The ensuite’s dramatically veined marble-look is carried from the walls to the countertop and even the cabinet doors. “This consistent finish serves as another unifying element, transforming the individual components into a
captivating feature wall. It adds an elegant touch to the overall aesthetic of the space.”
Pops of black hardware throughout channel that elegance and feel welcoming. Lee says, “The furnishings’ unique characteristics and visual appeal contribute to a sense of continuous luxury – it is now a home that is both bespoke and wonderfully beckoning.”
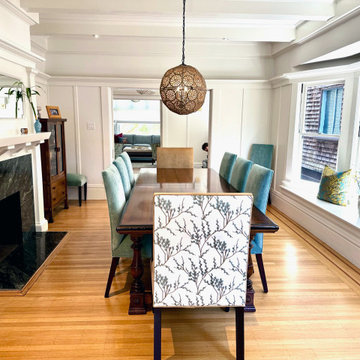
Here you can see the classic fireplace across from large bay windows allowing in plenty of sunlight, reflected by the large mirror over the mantel. You can just see a peek into the living room at the far end of the space.
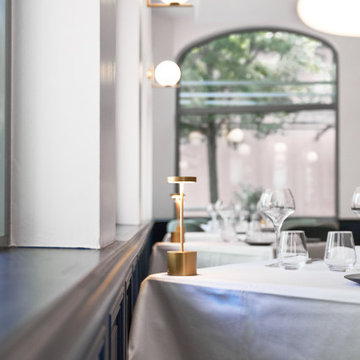
Rénovation d'une salle de restaurant datant du XIXe siècle.
Détail d'une table
グルノーブルにあるラグジュアリーな中くらいなトランジショナルスタイルのおしゃれなLDK (白い壁、無垢フローリング、暖炉なし、茶色い床、格子天井、壁紙) の写真
グルノーブルにあるラグジュアリーな中くらいなトランジショナルスタイルのおしゃれなLDK (白い壁、無垢フローリング、暖炉なし、茶色い床、格子天井、壁紙) の写真
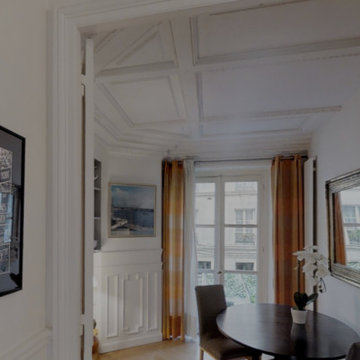
agrandissement de ce petit espace par un grand miroir mural, qui préserve l'intimité et la chaleur du lieu
パリにあるお手頃価格の中くらいなトラディショナルスタイルのおしゃれな独立型ダイニング (白い壁、淡色無垢フローリング、茶色い床、格子天井、羽目板の壁) の写真
パリにあるお手頃価格の中くらいなトラディショナルスタイルのおしゃれな独立型ダイニング (白い壁、淡色無垢フローリング、茶色い床、格子天井、羽目板の壁) の写真
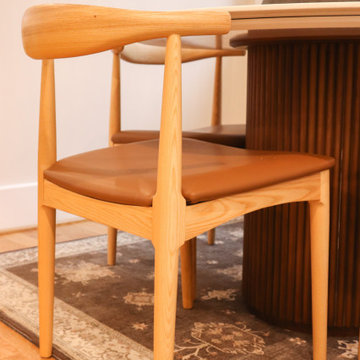
Breakfast Area in the Kitchen designed with modern elements, neutrals and textures.
ワシントンD.C.にある高級な中くらいなコンテンポラリースタイルのおしゃれなダイニング (朝食スペース、白い壁、濃色無垢フローリング、標準型暖炉、塗装板張りの暖炉まわり、茶色い床、格子天井、羽目板の壁) の写真
ワシントンD.C.にある高級な中くらいなコンテンポラリースタイルのおしゃれなダイニング (朝食スペース、白い壁、濃色無垢フローリング、標準型暖炉、塗装板張りの暖炉まわり、茶色い床、格子天井、羽目板の壁) の写真
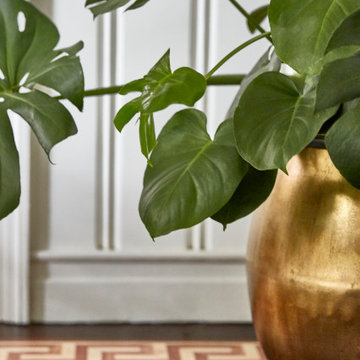
Even Family Dining Rooms can have glamorous and comfortable. Plants add so much to your homes, biophilia elements are relaxing and you have a built-in air purifier.
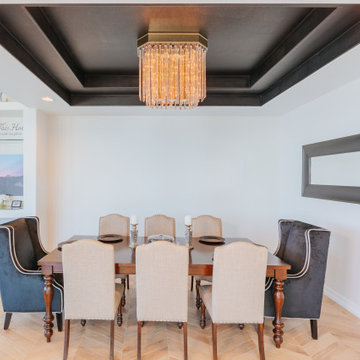
The client's new dining room.
ポートランドにある高級な中くらいなコンテンポラリースタイルのおしゃれなLDK (白い壁、淡色無垢フローリング、ベージュの床、格子天井) の写真
ポートランドにある高級な中くらいなコンテンポラリースタイルのおしゃれなLDK (白い壁、淡色無垢フローリング、ベージュの床、格子天井) の写真
中くらいなダイニング (格子天井、白い壁) の写真
7
