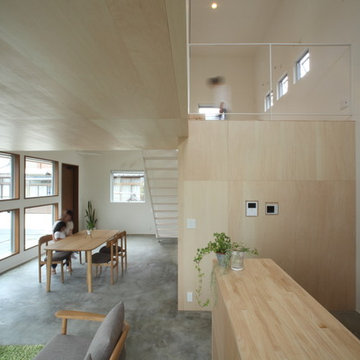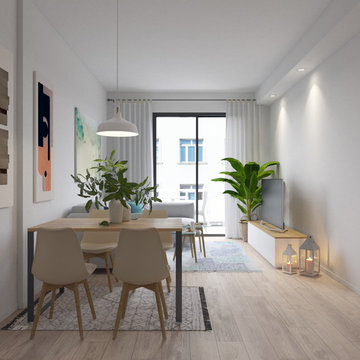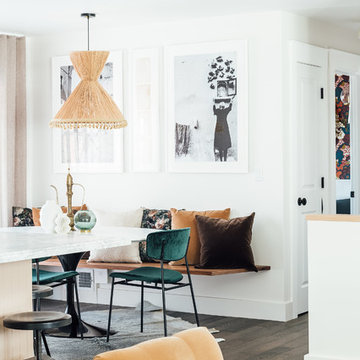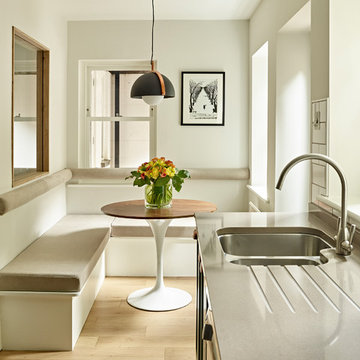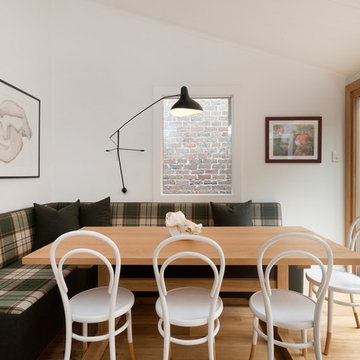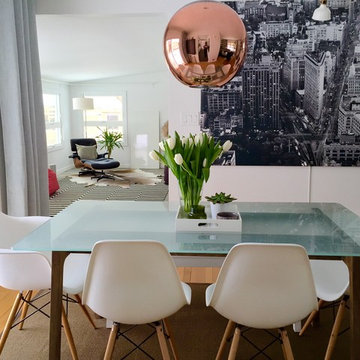低価格のダイニング (黒い壁、白い壁、黄色い壁) の写真
絞り込み:
資材コスト
並び替え:今日の人気順
写真 1〜20 枚目(全 2,621 枚)
1/5

サンディエゴにある低価格の小さなコンテンポラリースタイルのおしゃれなダイニング (朝食スペース、白い壁、ラミネートの床、茶色い床) の写真

Tucked away in a small but thriving village on the South Downs is a beautiful and unique property. Our brief was to add contemporary and quirky touches to bring the home to life. We added soft furnishings, furniture and accessories to the eclectic open plan interior, bringing zest and personality to the busy family home.
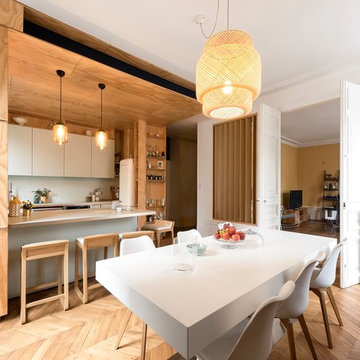
Benoit ALAZARD - Photographe d'Architecture
クレルモン・フェランにある低価格の中くらいなコンテンポラリースタイルのおしゃれなダイニングキッチン (淡色無垢フローリング、白い壁、ベージュの床) の写真
クレルモン・フェランにある低価格の中くらいなコンテンポラリースタイルのおしゃれなダイニングキッチン (淡色無垢フローリング、白い壁、ベージュの床) の写真
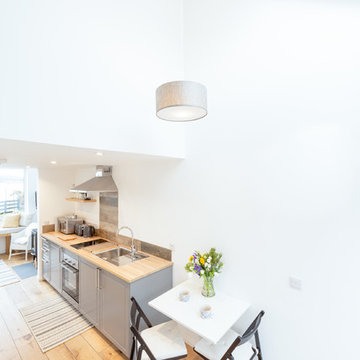
www.johnnybarrington.com
他の地域にある低価格の小さなコンテンポラリースタイルのおしゃれなLDK (白い壁、無垢フローリング、薪ストーブ、石材の暖炉まわり、茶色い床) の写真
他の地域にある低価格の小さなコンテンポラリースタイルのおしゃれなLDK (白い壁、無垢フローリング、薪ストーブ、石材の暖炉まわり、茶色い床) の写真
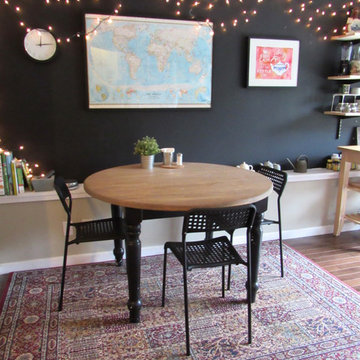
As the right side of the photo hints, the dining area is open with and connected to the kitchen. A large sliding glass patio door brings a surplus of light into the space allowing the black walls to produce a relaxed rather than oppressive feeling. The resident wanted to keep her string lights up for when she hosts small parties.
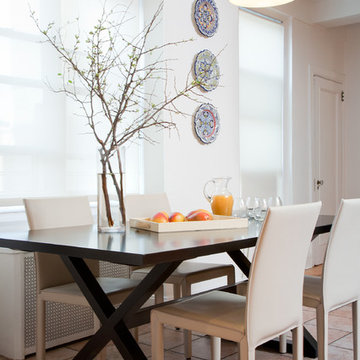
Juxtaposing the rustic beauty of an African safari with the electric pop of neon colors pulled this home together with amazing playfulness and free spiritedness.
We took a modern interpretation of tribal patterns in the textiles and cultural, hand-crafted accessories, then added the client’s favorite colors, turquoise and lime, to lend a relaxed vibe throughout, perfect for their teenage children to feel right at home.
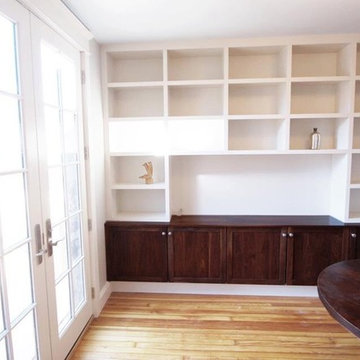
Air dried walnut, custom upper storage.
In collaboration with Monteith Architecture.
フィラデルフィアにある低価格の小さなコンテンポラリースタイルのおしゃれな独立型ダイニング (白い壁、淡色無垢フローリング、暖炉なし、茶色い床) の写真
フィラデルフィアにある低価格の小さなコンテンポラリースタイルのおしゃれな独立型ダイニング (白い壁、淡色無垢フローリング、暖炉なし、茶色い床) の写真
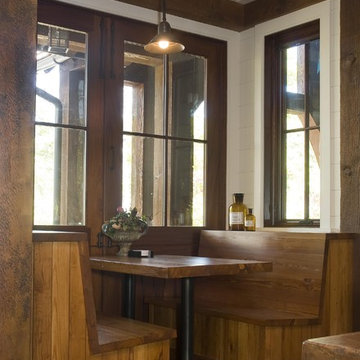
Beautiful home on Lake Keowee with English Arts and Crafts inspired details. The exterior combines stone and wavy edge siding with a cedar shake roof. Inside, heavy timber construction is accented by reclaimed heart pine floors and shiplap walls. The three-sided stone tower fireplace faces the great room, covered porch and master bedroom. Photography by Accent Photography, Greenville, SC.
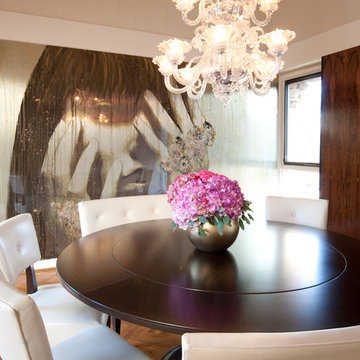
Modern Dining Room, Large scale wall art, fashion for walls, crystal chandelier, wood built in, Alex Turco art, blinds, Round dining room table with round bench.
Photography: Matthew Dandy
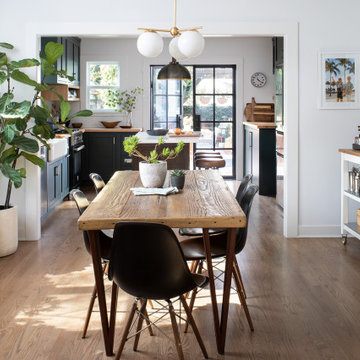
A bold, masculine kitchen & dining room in a Craftsman style home. We went dark and bold on the cabinet color and let the rest remain bright and airy to balance it out.
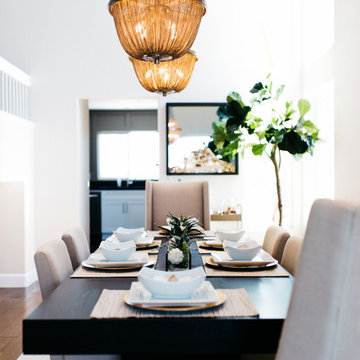
Organic table setting by Interior Designer M. Swabb, San Diego
サンディエゴにある低価格の中くらいなコンテンポラリースタイルのおしゃれな独立型ダイニング (白い壁、無垢フローリング) の写真
サンディエゴにある低価格の中くらいなコンテンポラリースタイルのおしゃれな独立型ダイニング (白い壁、無垢フローリング) の写真
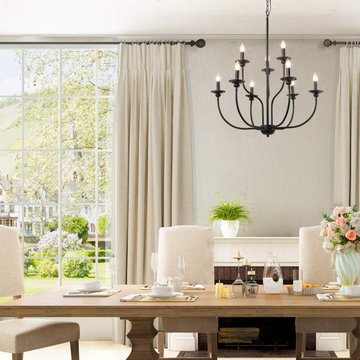
This elegant chandelier is especially designed to illuminate the heart of your bedroom, dining room or farmhouse styled places. Crafted of metal in a painted black finish, this design features 2-layer 3+6 candle-shaped bulb stems, placed on 9 simply curved iron arms. It is compatible with all ceiling types including flat, sloped, slanted and vaulted ceilings.
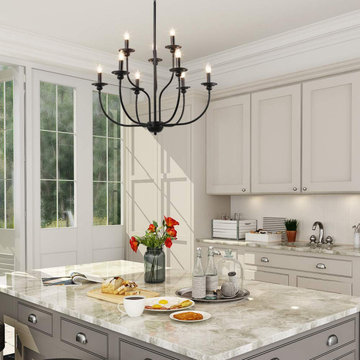
This elegant chandelier is especially designed to illuminate the heart of your bedroom, dining room or farmhouse styled places. Crafted of metal in a painted black finish, this design features 2-layer 3+6 candle-shaped bulb stems, placed on 9 simply curved iron arms. It is compatible with all ceiling types including flat, sloped, slanted and vaulted ceilings.
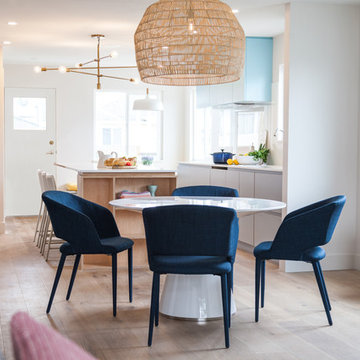
The renovation of our Renfrew Residence completely reimagined what we expected from a classic Vancouver Special home. The boxy shape of Vancouver Specials was a result of maximizing floor space under the zoning guidelines of their time. Builders in the 1960s and 1980s saw an opportunity and made the most of it! Today, renovating these homes are a common and rewarding project for Design Build firms. We love transforming Vancouver Specials because they have a lot of versatility and great foundations! Our Renfrew Residence is a great example of how all the common modernizations of a Vancouver Special are even better with Design Build.
To begin, we gave this home a more modern layout. We opened the walls upstairs, expanded the master bathroom, and gave the home an overall open feeling. In order to do so, we restructured and moved some of the walls.
低価格のダイニング (黒い壁、白い壁、黄色い壁) の写真
1
