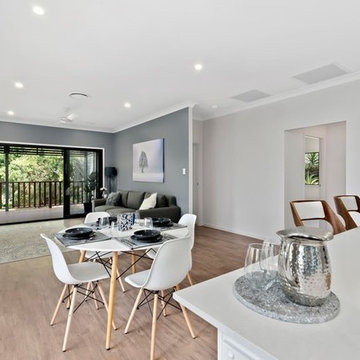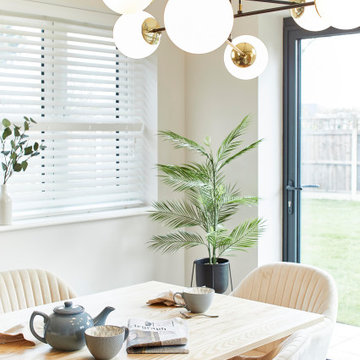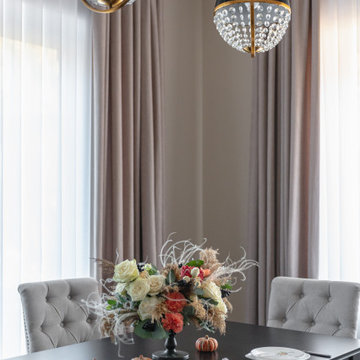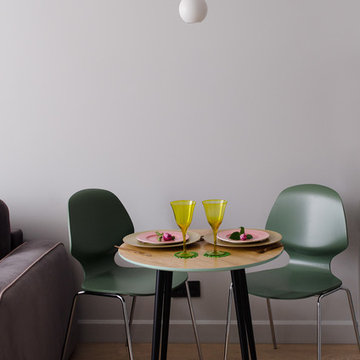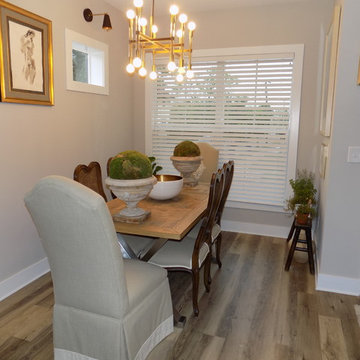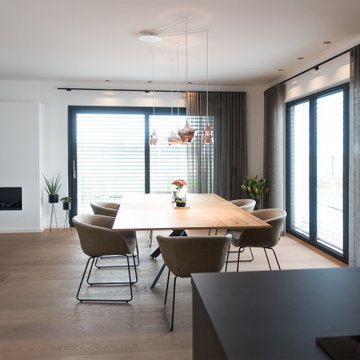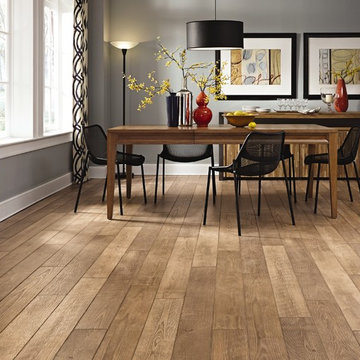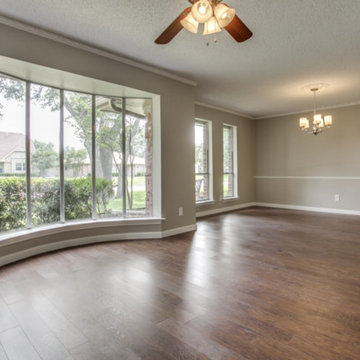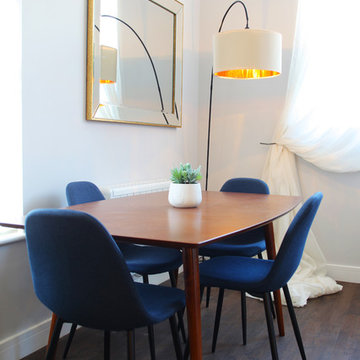お手頃価格のダイニング (ラミネートの床、茶色い床、オレンジの床) の写真
絞り込み:
資材コスト
並び替え:今日の人気順
写真 161〜180 枚目(全 648 枚)
1/5
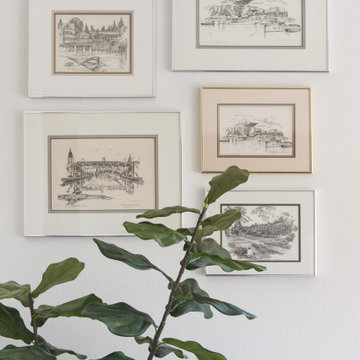
サンディエゴにあるお手頃価格の小さなコンテンポラリースタイルのおしゃれな独立型ダイニング (白い壁、ラミネートの床、茶色い床) の写真
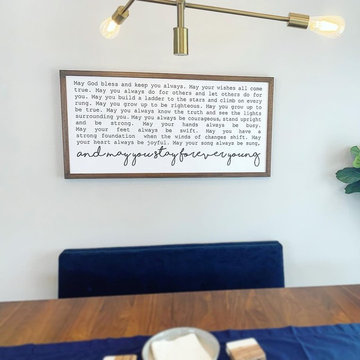
Mid-century modern dining room art work focal point. Along with a gold light fixture and blue accents to compliment the two tone kitchen cabinets and grey wall color.
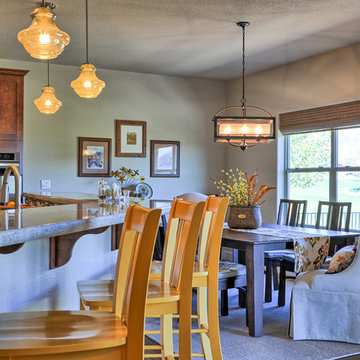
Mercury glass schoolhouse pendants and bright yellow bar stools welcome you into the kitchen and dining area.
他の地域にあるお手頃価格の中くらいなエクレクティックスタイルのおしゃれなダイニングキッチン (ベージュの壁、ラミネートの床、茶色い床) の写真
他の地域にあるお手頃価格の中くらいなエクレクティックスタイルのおしゃれなダイニングキッチン (ベージュの壁、ラミネートの床、茶色い床) の写真
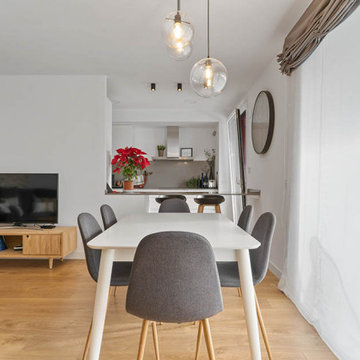
Daphne y su familia querían hacer de su nuevo piso un hogar. Teníamos un lienzo en blanco para pintar con un bonito proyecto de interiorismo. Empezamos por descubrir sus hábitos y necesidades así como también sus gustos para que cada detalle estuviera personalizado con aquello que a ellos les hace sentir cómodos.
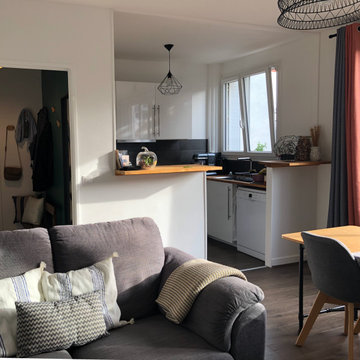
Séjour de l'appartement, ouvert sur la cuisine pour créer un volume plus spatieux et lumineux dans cet appartement de 46m2
パリにあるお手頃価格の中くらいなコンテンポラリースタイルのおしゃれなLDK (白い壁、ラミネートの床、茶色い床) の写真
パリにあるお手頃価格の中くらいなコンテンポラリースタイルのおしゃれなLDK (白い壁、ラミネートの床、茶色い床) の写真
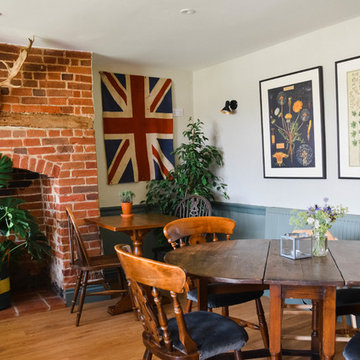
Pub dining room, total refurb of the interior of the pub, large framed botanical prints, a vintage flag and a stag's antlers adorn the walls with contemporary tones on the walls and finished with a selection of large plants.
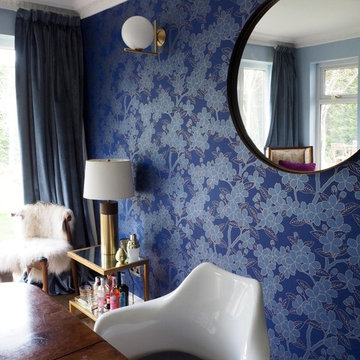
Dining room with Little Greene Camelia wallpaper and walls in Pale Wedgwood. The dining table is a family heirloom. The design incorporates old and new elements. Three FLOS wall lights have been added to compensate for the lack of a central ceiling light in the room.
The round mirror (90cm wide) helps bounce light around the room.
Future plans include extending the kitchen and joining it up with the dining room in one big open plan space.
Photo: Jenny Kakoudakis
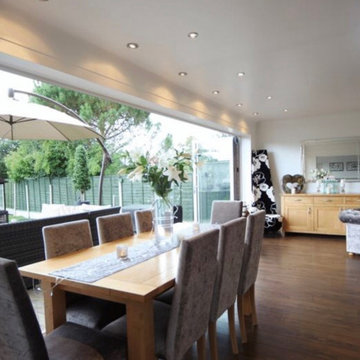
Our clients are a family of four living in a four bedroom substantially sized detached home. Although their property has adequate bedroom space for them and their two children, the layout of the downstairs living space was not functional and it obstructed their everyday life, making entertaining and family gatherings difficult.
Our brief was to maximise the potential of their property to develop much needed quality family space and turn their non functional house into their forever family home.
Concept
The couple aspired to increase the size of the their property to create a modern family home with four generously sized bedrooms and a larger downstairs open plan living space to enhance their family life.
The development of the design for the extension to the family living space intended to emulate the style and character of the adjacent 1970s housing, with particular features being given a contemporary modern twist.
Our Approach
The client’s home is located in a quiet cul-de-sac on a suburban housing estate. Their home nestles into its well-established site, with ample space between the neighbouring properties and has considerable garden space to the rear, allowing the design to take full advantage of the land available.
The levels of the site were perfect for developing a generous amount of floor space as a new extension to the property, with little restrictions to the layout & size of the site.
The size and layout of the site presented the opportunity to substantially extend and reconfigure the family home to create a series of dynamic living spaces oriented towards the large, south-facing garden.
The new family living space provides:
Four generous bedrooms
Master bedroom with en-suite toilet and shower facilities.
Fourth/ guest bedroom with French doors opening onto a first floor balcony.
Large open plan kitchen and family accommodation
Large open plan dining and living area
Snug, cinema or play space
Open plan family space with bi-folding doors that open out onto decked garden space
Light and airy family space, exploiting the south facing rear aspect with the full width bi-fold doors and roof lights in the extended upstairs rooms.
The design of the newly extended family space complements the style & character of the surrounding residential properties with plain windows, doors and brickwork to emulate the general theme of the local area.
Careful design consideration has been given to the neighbouring properties throughout the scheme. The scale and proportions of the newly extended home corresponds well with the adjacent properties.
The new generous family living space to the rear of the property bears no visual impact on the streetscape, yet the design responds to the living patterns of the family providing them with the tailored forever home they dreamed of.
Find out what our clients' say here
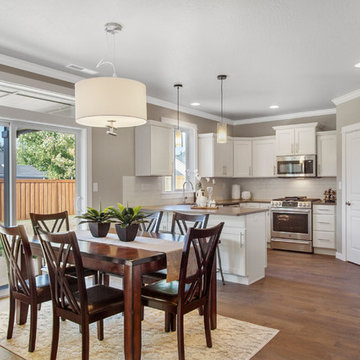
At 2192 square feet, the Teton is the perfect home for those in search of room and comfort in a two-story plan. The family and dining rooms share an impressive space overlooked by the open kitchen which features ample counter space, cupboard storage and a large pantry. The living room may be converted into an optional den. Upstairs, the expansive master suite features an oversized walk-in closet and deluxe ensuite bath including soaking tub and dual vanity. The other three bedrooms are substantially sized with generous closets share a central bathroom. This home gives you all you need in an impressive design.
Photo credit - Grant Gillies
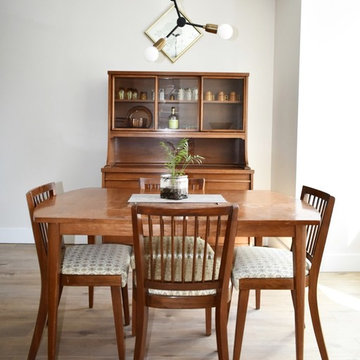
Peaceful dining room
バンクーバーにあるお手頃価格の中くらいなミッドセンチュリースタイルのおしゃれなLDK (白い壁、ラミネートの床、茶色い床、暖炉なし) の写真
バンクーバーにあるお手頃価格の中くらいなミッドセンチュリースタイルのおしゃれなLDK (白い壁、ラミネートの床、茶色い床、暖炉なし) の写真
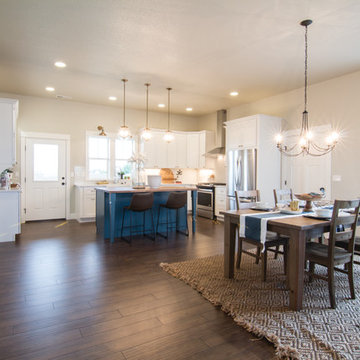
Becky Pospical
他の地域にあるお手頃価格の広いトランジショナルスタイルのおしゃれなLDK (ベージュの壁、ラミネートの床、茶色い床) の写真
他の地域にあるお手頃価格の広いトランジショナルスタイルのおしゃれなLDK (ベージュの壁、ラミネートの床、茶色い床) の写真
お手頃価格のダイニング (ラミネートの床、茶色い床、オレンジの床) の写真
9
