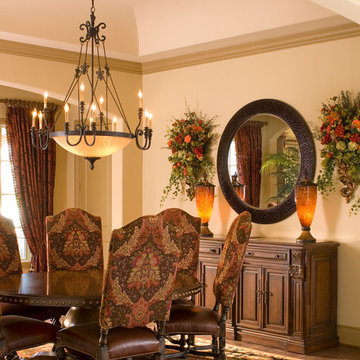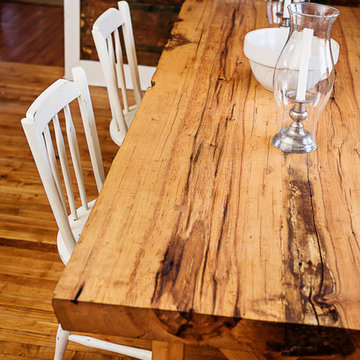お手頃価格の、高級なオレンジのダイニングキッチン (無垢フローリング) の写真
絞り込み:
資材コスト
並び替え:今日の人気順
写真 1〜20 枚目(全 81 枚)
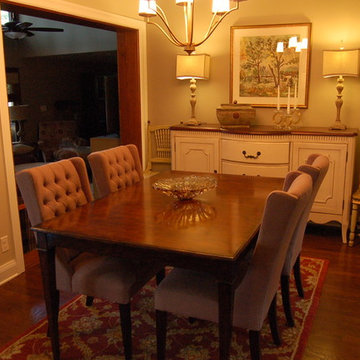
Small Dining Area is decked out with sleek table and tufted dining chairs. Oversized sideboard adds much needed extra storage for serving pieces. Two hand painted chairs flank the sideboard and can easily make dining for six. Unique chandelier is just the right finishing touch.
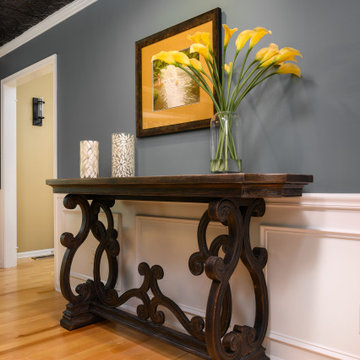
Hand hammered copper table by Arhaus, Copper Penny tin tile ceiling by American Tin Ceilings, wall color is Sherwin Williams Twilight Stroll, Hooker Credenza, Jackson Mirror by Uttermost, clients own artwork - new frame and matte by North Penn Art.
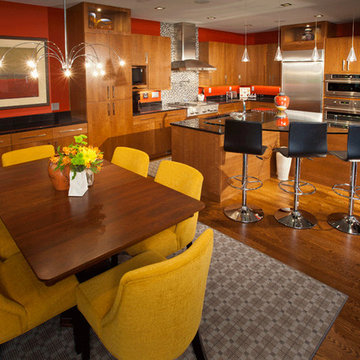
Modern lighting and fun chairs fill this open-concept kitchen/dining space.
Photography by John Richards
---
Project by Wiles Design Group. Their Cedar Rapids-based design studio serves the entire Midwest, including Iowa City, Dubuque, Davenport, and Waterloo, as well as North Missouri and St. Louis.
For more about Wiles Design Group, see here: https://wilesdesigngroup.com/
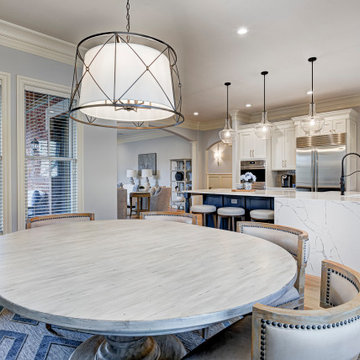
In this gorgeous Carmel residence, the primary objective for the great room was to achieve a more luminous and airy ambiance by eliminating the prevalent brown tones and refinishing the floors to a natural shade.
The kitchen underwent a stunning transformation, featuring white cabinets with stylish navy accents. The overly intricate hood was replaced with a striking two-tone metal hood, complemented by a marble backsplash that created an enchanting focal point. The two islands were redesigned to incorporate a new shape, offering ample seating to accommodate their large family.
In the butler's pantry, floating wood shelves were installed to add visual interest, along with a beverage refrigerator. The kitchen nook was transformed into a cozy booth-like atmosphere, with an upholstered bench set against beautiful wainscoting as a backdrop. An oval table was introduced to add a touch of softness.
To maintain a cohesive design throughout the home, the living room carried the blue and wood accents, incorporating them into the choice of fabrics, tiles, and shelving. The hall bath, foyer, and dining room were all refreshed to create a seamless flow and harmonious transition between each space.
---Project completed by Wendy Langston's Everything Home interior design firm, which serves Carmel, Zionsville, Fishers, Westfield, Noblesville, and Indianapolis.
For more about Everything Home, see here: https://everythinghomedesigns.com/
To learn more about this project, see here:
https://everythinghomedesigns.com/portfolio/carmel-indiana-home-redesign-remodeling
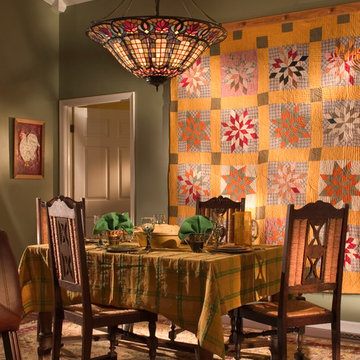
My client collects quilts and this is one of her favorites. Rather than relegate them to a chest or on beds, I used this as one of the inspirations for the color scheme. She had the table and chairs in storage and was thrilled to finally be able to incorporate them. If you notice, the leather chair from the entrance is in the foreground, easy to pull in for extra seating. Notice the rooster on the wall by the door.
Photo Credit: Robert Thien
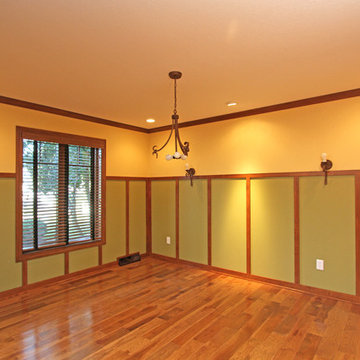
Photography By K
他の地域にあるお手頃価格の中くらいなトラディショナルスタイルのおしゃれなダイニングキッチン (マルチカラーの壁、無垢フローリング、暖炉なし) の写真
他の地域にあるお手頃価格の中くらいなトラディショナルスタイルのおしゃれなダイニングキッチン (マルチカラーの壁、無垢フローリング、暖炉なし) の写真
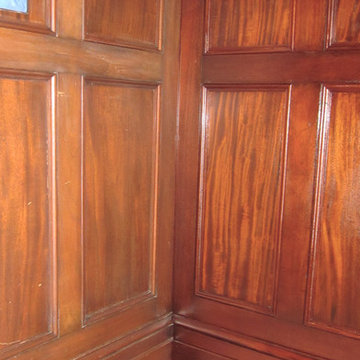
The artisans of AH & Co. from Montclair, NJ. showcase a before and after photo highlighting the technique of color glazing aged wood paneling and trim work. Instead of sanding and stripping the existing finish, the wood is cleaned, conditioned, color stained and sealed with poly to give a luxurious and refreshed look. The finish sits on top of the surface vs. penetrating into the pores of the wood.
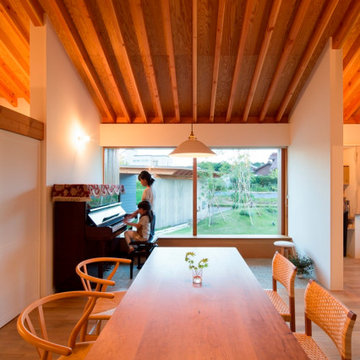
ダイニング
名古屋にあるお手頃価格の中くらいな北欧スタイルのおしゃれなダイニングキッチン (白い壁、無垢フローリング、ベージュの床) の写真
名古屋にあるお手頃価格の中くらいな北欧スタイルのおしゃれなダイニングキッチン (白い壁、無垢フローリング、ベージュの床) の写真
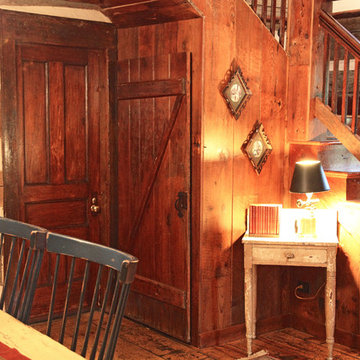
This MossCreek custom designed family retreat features several historically authentic and preserved log cabins that were used as the basis for the design of several individual homes. MossCreek worked closely with the client to develop unique new structures with period-correct details from a remarkable collection of antique homes, all of which were disassembled, moved, and then reassembled at the project site. This project is an excellent example of MossCreek's ability to incorporate the past in to a new home for the ages. Photo by Erwin Loveland
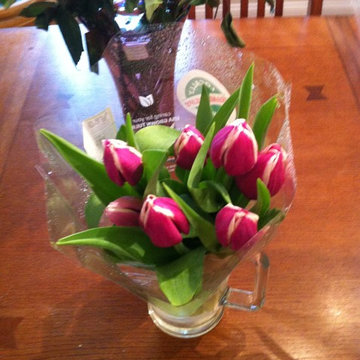
Lorena Thorne Bruner
Tulips and Summer flowers for Dining Room
ワシントンD.C.にあるお手頃価格の小さなトラディショナルスタイルのおしゃれなダイニングキッチン (ベージュの壁、無垢フローリング、暖炉なし) の写真
ワシントンD.C.にあるお手頃価格の小さなトラディショナルスタイルのおしゃれなダイニングキッチン (ベージュの壁、無垢フローリング、暖炉なし) の写真
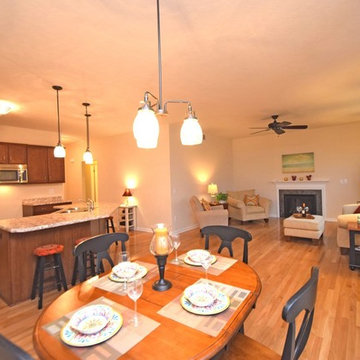
This spacious open concept dining room and kitchen combo is beautiful! The light hardwood flooring and tall ceilings make the expansive room feel even larger.
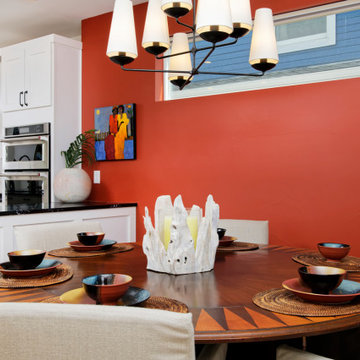
Our Miami studio gave the kitchen, powder bathroom, master bedroom, master bathroom, guest suites, basement, and outdoor areas of this townhome a complete renovation and facelift with a super modern look. The living room features a neutral palette with comfy furniture, while a bright-hued TABATA Ottoman and IKI Chair from our SORELLA Furniture collection adds pops of bright color. The bedroom is a light, elegant space, and the kitchen features white cabinetry with a dark island and countertops. The outdoor area has a playful, fun look with functional furniture and colorful outdoor decor and accessories.
---
Project designed by Miami interior designer Margarita Bravo. She serves Miami as well as surrounding areas such as Coconut Grove, Key Biscayne, Miami Beach, North Miami Beach, and Hallandale Beach.
For more about MARGARITA BRAVO, click here: https://www.margaritabravo.com/
To learn more about this project, click here:
https://www.margaritabravo.com/portfolio/denver-interior-design-eclectic-modern/
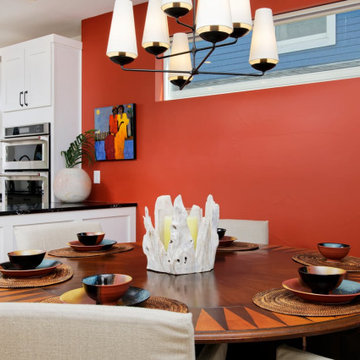
This is a super modern townhome with original pale tones, mainly a white canvas. Our sophisticated and well-traveled out-of-town clients purchased this townhome right in the middle of the pandemic. They needed a full-cycle interior design studio like ours to take on this project while they were in transit to Montecito.
The scope was the complete renovation and facelift of the kitchen, powder room, master bedroom, master bathroom, guest suites, basement, and outdoor areas. Our clients wanted to bring warm tones such as orange and red throughout the 4-story Montecito townhome. They were open to discovering and implementing different interior design ideas in each section of the house.
This project also features our SORELLA furniture pieces made exclusively by hand in Portugal and shipped to our clients in Montecito. You can find our TABATA Ottoman, our IKI Chair, and the ROCCO Table, adding that special touch to this beautiful townhome.
---
Project designed by Montecito interior designer Margarita Bravo. She serves Montecito as well as surrounding areas such as Hope Ranch, Summerland, Santa Barbara, Isla Vista, Mission Canyon, Carpinteria, Goleta, Ojai, Los Olivos, and Solvang.
For more about MARGARITA BRAVO, click here: https://www.margaritabravo.com/
To learn more about this project, click here:
https://www.margaritabravo.com/portfolio/denver-interior-design-eclectic-modern/
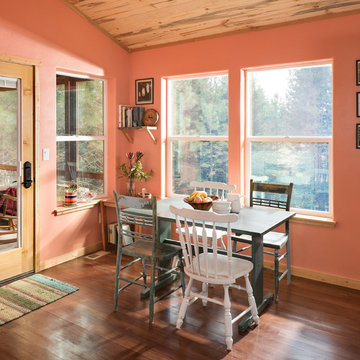
Dinning area open to kitchen with access to screened in porch.
Longviews Studios
他の地域にあるお手頃価格の小さなラスティックスタイルのおしゃれなダイニングキッチン (無垢フローリング、ピンクの壁) の写真
他の地域にあるお手頃価格の小さなラスティックスタイルのおしゃれなダイニングキッチン (無垢フローリング、ピンクの壁) の写真
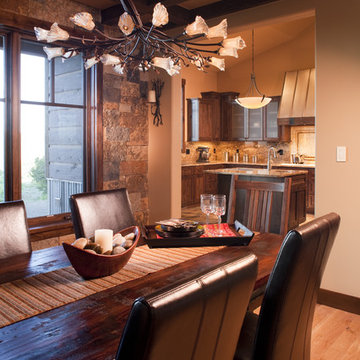
Rustic craftsman mountain home located near Durango, Colorado. Incorporates stone and timber. Slate stone walls. Rustic chandelier. Rustic furnishings.
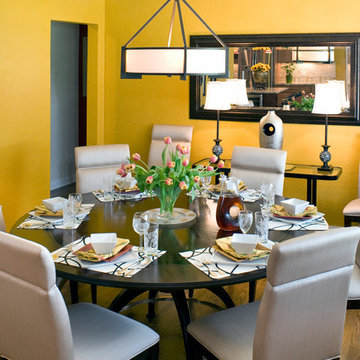
Detail of dining table adjacent to sitting area.
Table has round leaves which allows for ample seating when guests join in the party!
Room is painted in vibrant yellow and the mood is glam and bling!
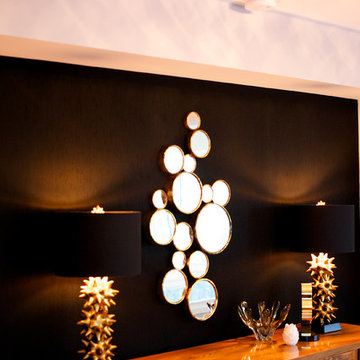
Natasha Dixon Photography
エドモントンにある高級な中くらいなコンテンポラリースタイルのおしゃれなダイニングキッチン (黒い壁、無垢フローリング) の写真
エドモントンにある高級な中くらいなコンテンポラリースタイルのおしゃれなダイニングキッチン (黒い壁、無垢フローリング) の写真
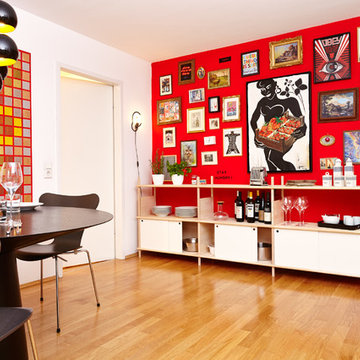
Kräftige Farben und schlichte Möbel.
Neuvonfrisch GmbH
フランクフルトにあるお手頃価格の中くらいなコンテンポラリースタイルのおしゃれなダイニングキッチン (赤い壁、無垢フローリング) の写真
フランクフルトにあるお手頃価格の中くらいなコンテンポラリースタイルのおしゃれなダイニングキッチン (赤い壁、無垢フローリング) の写真
お手頃価格の、高級なオレンジのダイニングキッチン (無垢フローリング) の写真
1
