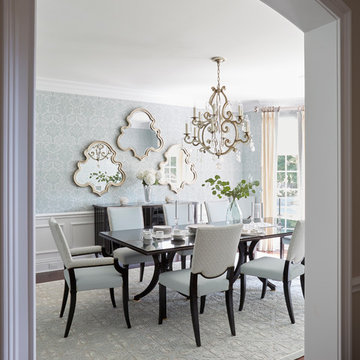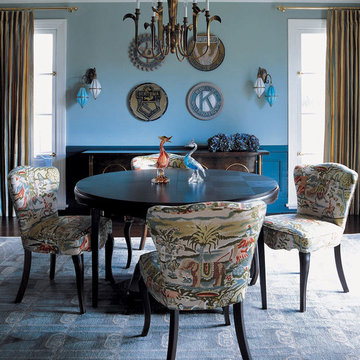高級な、ラグジュアリーなダイニング (茶色い床、赤い床、青い壁) の写真
絞り込み:
資材コスト
並び替え:今日の人気順
写真 1〜20 枚目(全 1,178 枚)
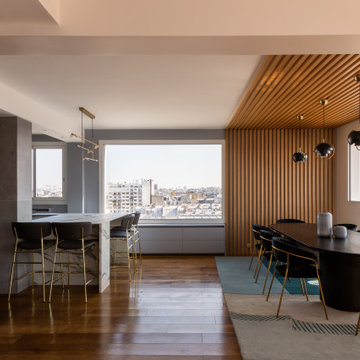
Création d’un grand appartement familial avec espace parental et son studio indépendant suite à la réunion de deux lots. Une rénovation importante est effectuée et l’ensemble des espaces est restructuré et optimisé avec de nombreux rangements sur mesure. Les espaces sont ouverts au maximum pour favoriser la vue vers l’extérieur.
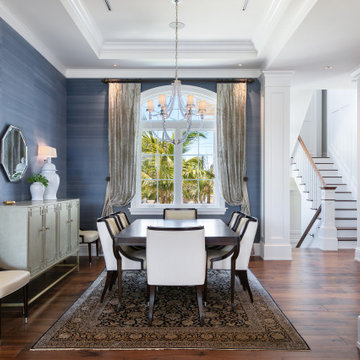
Nestled in the white sands of Lido Beach, overlooking a 100-acre preserve of Florida habitat, this Colonial West Indies home celebrates the natural beauty that Sarasota is known for. Inspired by the sugar plantation estates on the island of Barbados, “Orchid Beach” radiates a barefoot elegance. The kitchen is an effortless extension of this style. A natural light filled kitchen extends into the expansive family room, dining room, and foyer all with high coffered ceilings for a grand entertainment space.
The dining room, encased in a subtle blue textured wallpaper is formal, yet welcoming. Between the kitchen and dining room there is a full size, walk in wine cellar, with a dedicated climate controlled system.
The Orchid Beach kitchen was designed as a personal and entertainment oasis for the owners to share the Florida lifestyle with their family and friends. The home gives the feeling of traveling back in time to a spectacular island estate and promises to become a timeless piece of architecture on Lido Key.
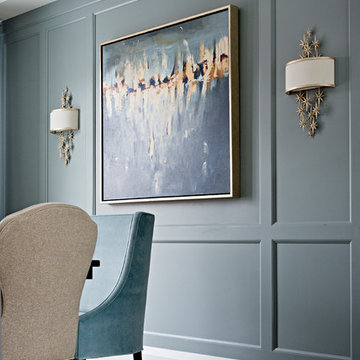
The dining room has plenty of seating to comfortably fit 8 people. It is accented with custom molding and artwork to finish the look. The colour palette unifies the main floor with maintaining a clean look.

Photography Anna Zagorodna
リッチモンドにある高級な小さなミッドセンチュリースタイルのおしゃれな独立型ダイニング (青い壁、淡色無垢フローリング、標準型暖炉、タイルの暖炉まわり、茶色い床) の写真
リッチモンドにある高級な小さなミッドセンチュリースタイルのおしゃれな独立型ダイニング (青い壁、淡色無垢フローリング、標準型暖炉、タイルの暖炉まわり、茶色い床) の写真
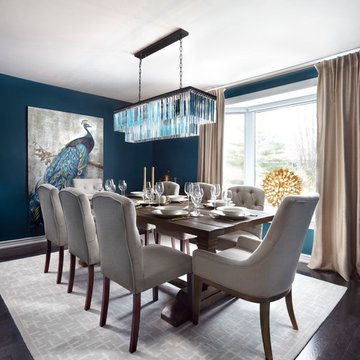
This dining room was designed to create a moody and cozy atmosphere. The dark blue wall colour ads an element of drama, contrasted by a gold branch sculpture on the wall and two sconces on the farther end. A heritage rustic dining table is softened by tufted cream coloured linen dining chairs and accented with gold cutlery.
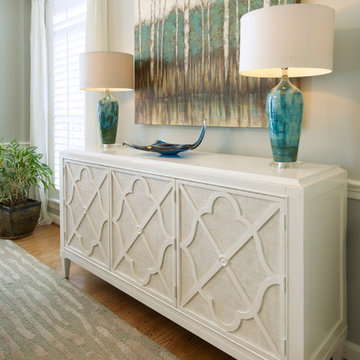
This condo in Sterling, VA belongs to a couple about to enter into retirement. They own this home in Sterling, along with a weekend home in West Virginia, a vacation home on Emerald Isle in North Carolina and a vacation home in St. John. They want to use this home as their "home-base" during their retirement, when they need to be in the metro area for business or to see family. The condo is small and they felt it was too "choppy," it didn't have good flow and the rooms were too separated and confined. They wondered if it could have more of an open concept feel but were doubtful due to the size and layout of the home. The furnishings they owned from their previous home were very traditional and heavy. They wanted a much lighter, more open and more contemporary feel to this home. They wanted it to feel clean, light, airy and much bigger then it is.
The first thing we tackled was an unsightly, and very heavy stone veneered fireplace wall that separated the family room from the office space. It made both rooms look heavy and dark. We took down the stone and opened up parts of the wall so that the two spaces would flow into each other.
We added a view thru fireplace and gave the fireplace wall a faux marble finish to lighten it and make it much more contemporary. Glass shelves bounce light and keep the wall feeling light and streamlined. Custom built ins add hidden storage and make great use of space in these small rooms.
Our strategy was to open as much as possible and to lighten the space through the use of color, fabric and glass. New furnishings in lighter colors and soft textures help keep the feeling light and modernize the space. Sheer linen draperies soften the hard lines and add to the light, airy feel. Tinius Photography

This Naples home was the typical Florida Tuscan Home design, our goal was to modernize the design with cleaner lines but keeping the Traditional Moulding elements throughout the home. This is a great example of how to de-tuscanize your home.

A dining room with impact! This is the first room one sees when entering this home, so impact was important. Blue flamestitch wallcovering above a 7 feet high wainscoting blends with leather side chairs and blue velvet captain's chairs. The custom dining table is walnut with a brass base. Anchoring the area is a modern patterned gray area rug and a brass and glass sputnik light fixture crowns the tray ceiling.
Photo: Stephen Allen

Based on other life priorities, not all of our work with clients happens at once. When we first met, we pulled up their carpet and installed hardy laminate flooring, along with new baseboards, interior doors and painting. A year later we cosmetically remodeled the kitchen installing new countertops, painting the cabinets and installing new fittings, hardware and a backsplash. Then a few years later the big game changer for the interior came when we updated their furnishings in the living room and family room, and remodeled their living room fireplace.
For more about Angela Todd Studios, click here: https://www.angelatoddstudios.com/
To learn more about this project, click here: https://www.angelatoddstudios.com/portfolio/cooper-mountain-jewel/
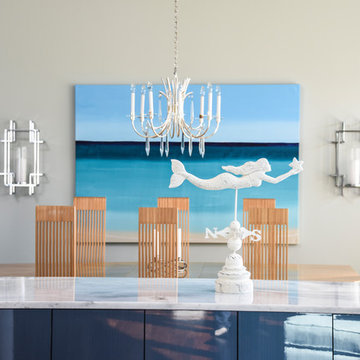
Dining Space
Photos by J.M. Giordano
ボルチモアにある高級な巨大なビーチスタイルのおしゃれなLDK (青い壁、無垢フローリング、標準型暖炉、タイルの暖炉まわり、茶色い床) の写真
ボルチモアにある高級な巨大なビーチスタイルのおしゃれなLDK (青い壁、無垢フローリング、標準型暖炉、タイルの暖炉まわり、茶色い床) の写真
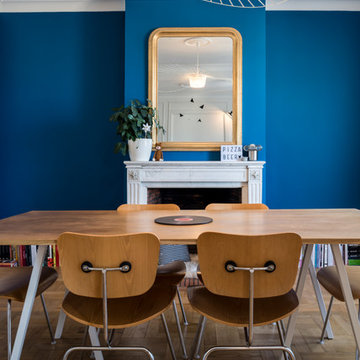
Sandrine Rivière
グルノーブルにある高級な広いコンテンポラリースタイルのおしゃれなLDK (無垢フローリング、標準型暖炉、石材の暖炉まわり、青い壁、茶色い床) の写真
グルノーブルにある高級な広いコンテンポラリースタイルのおしゃれなLDK (無垢フローリング、標準型暖炉、石材の暖炉まわり、青い壁、茶色い床) の写真
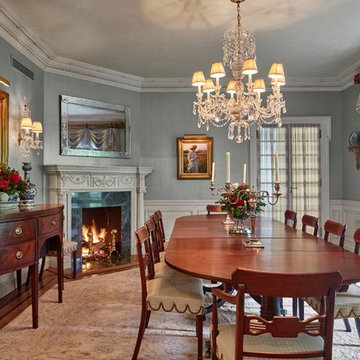
From grand estates, to exquisite country homes, to whole house renovations, the quality and attention to detail of a "Significant Homes" custom home is immediately apparent. Full time on-site supervision, a dedicated office staff and hand picked professional craftsmen are the team that take you from groundbreaking to occupancy. Every "Significant Homes" project represents 45 years of luxury homebuilding experience, and a commitment to quality widely recognized by architects, the press and, most of all....thoroughly satisfied homeowners. Our projects have been published in Architectural Digest 6 times along with many other publications and books. Though the lion share of our work has been in Fairfield and Westchester counties, we have built homes in Palm Beach, Aspen, Maine, Nantucket and Long Island.
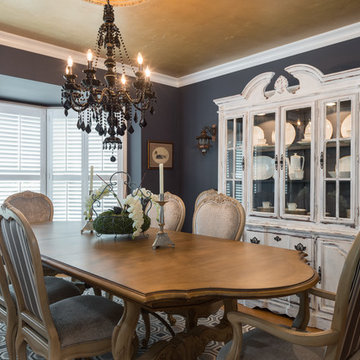
Modern twist on a traditional dining room
セントルイスにある高級な中くらいなトラディショナルスタイルのおしゃれな独立型ダイニング (無垢フローリング、青い壁、茶色い床) の写真
セントルイスにある高級な中くらいなトラディショナルスタイルのおしゃれな独立型ダイニング (無垢フローリング、青い壁、茶色い床) の写真
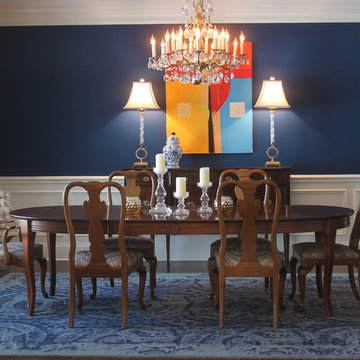
Contemporary artwork makes a bold statement against the backdrop of bold color and traditional furniture and accessories. Photo by Herb Shenkin
シカゴにある高級な中くらいなトラディショナルスタイルのおしゃれな独立型ダイニング (青い壁、濃色無垢フローリング、茶色い床) の写真
シカゴにある高級な中くらいなトラディショナルスタイルのおしゃれな独立型ダイニング (青い壁、濃色無垢フローリング、茶色い床) の写真
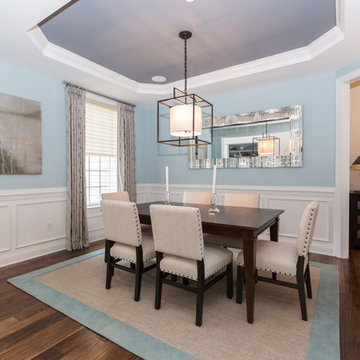
We highlighted the architecture with carefully selected paint colors for tray ceilings, c-scrolls on the stair tread skirt boards and millwork throughout the home.
Cool blues and oatmeal upholstered dining chairs enhance the softness of this cozy and traditional dining room.
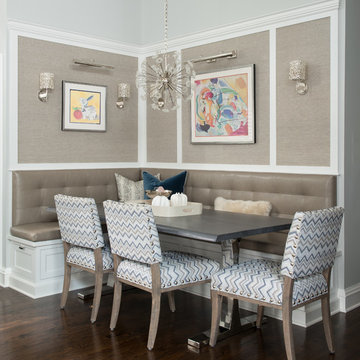
Jane Beiles Photography
ワシントンD.C.にあるラグジュアリーな広いコンテンポラリースタイルのおしゃれなLDK (青い壁、濃色無垢フローリング、暖炉なし、茶色い床) の写真
ワシントンD.C.にあるラグジュアリーな広いコンテンポラリースタイルのおしゃれなLDK (青い壁、濃色無垢フローリング、暖炉なし、茶色い床) の写真

デンバーにあるラグジュアリーな広いトラディショナルスタイルのおしゃれなダイニング (青い壁、標準型暖炉、茶色い床、濃色無垢フローリング、石材の暖炉まわり) の写真
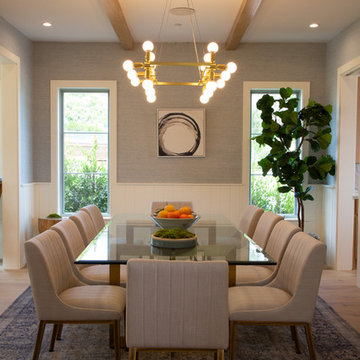
Beach chic farmhouse offers sensational ocean views spanning from the tree tops of the Pacific Palisades through Santa Monica
ロサンゼルスにある高級な広いビーチスタイルのおしゃれな独立型ダイニング (青い壁、淡色無垢フローリング、茶色い床) の写真
ロサンゼルスにある高級な広いビーチスタイルのおしゃれな独立型ダイニング (青い壁、淡色無垢フローリング、茶色い床) の写真
高級な、ラグジュアリーなダイニング (茶色い床、赤い床、青い壁) の写真
1
