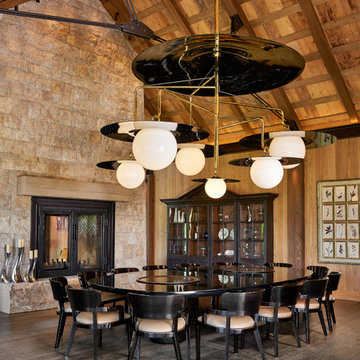高級な、ラグジュアリーなダイニング (両方向型暖炉、セラミックタイルの床、濃色無垢フローリング、磁器タイルの床) の写真
絞り込み:
資材コスト
並び替え:今日の人気順
写真 1〜20 枚目(全 439 枚)
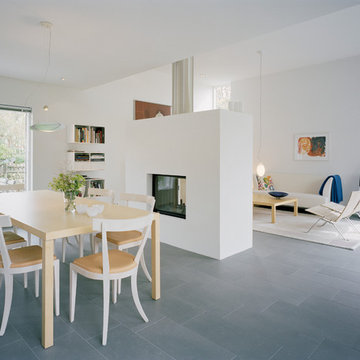
Åke E:son Lindman
マルメにある高級な中くらいな北欧スタイルのおしゃれなLDK (白い壁、セラミックタイルの床、両方向型暖炉、コンクリートの暖炉まわり) の写真
マルメにある高級な中くらいな北欧スタイルのおしゃれなLDK (白い壁、セラミックタイルの床、両方向型暖炉、コンクリートの暖炉まわり) の写真

View of dining room and living room with double sided fire place.
Andrew Pogue Photography
デンバーにある高級な中くらいなコンテンポラリースタイルのおしゃれなLDK (両方向型暖炉、ベージュの壁、濃色無垢フローリング、金属の暖炉まわり、茶色い床) の写真
デンバーにある高級な中くらいなコンテンポラリースタイルのおしゃれなLDK (両方向型暖炉、ベージュの壁、濃色無垢フローリング、金属の暖炉まわり、茶色い床) の写真
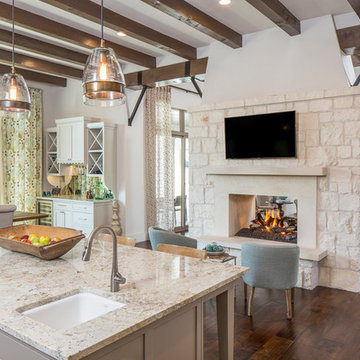
Fine Focus Photography
オースティンにあるラグジュアリーな広いカントリー風のおしゃれなダイニング (白い壁、濃色無垢フローリング、両方向型暖炉、石材の暖炉まわり) の写真
オースティンにあるラグジュアリーな広いカントリー風のおしゃれなダイニング (白い壁、濃色無垢フローリング、両方向型暖炉、石材の暖炉まわり) の写真
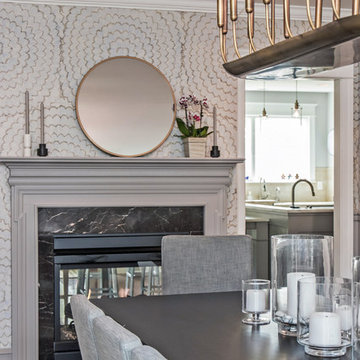
フィラデルフィアにある高級な中くらいなトランジショナルスタイルのおしゃれな独立型ダイニング (ベージュの壁、濃色無垢フローリング、茶色い床、両方向型暖炉、石材の暖炉まわり) の写真

オースティンにあるラグジュアリーな巨大なカントリー風のおしゃれなダイニング (白い壁、濃色無垢フローリング、両方向型暖炉、石材の暖炉まわり、マルチカラーの床) の写真
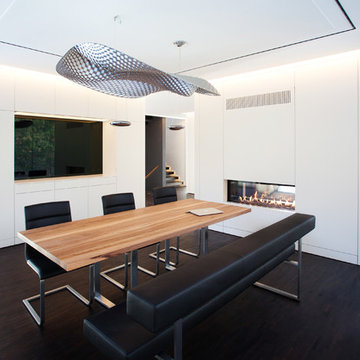
Jahn Ehlers
フランクフルトにあるラグジュアリーな広いモダンスタイルのおしゃれなダイニング (白い壁、濃色無垢フローリング、漆喰の暖炉まわり、両方向型暖炉) の写真
フランクフルトにあるラグジュアリーな広いモダンスタイルのおしゃれなダイニング (白い壁、濃色無垢フローリング、漆喰の暖炉まわり、両方向型暖炉) の写真
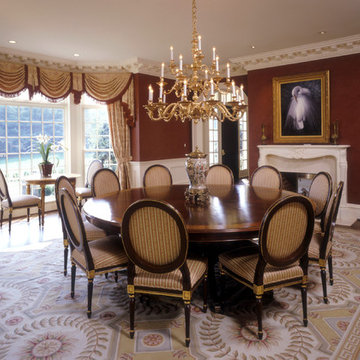
Large Dining Room
ワシントンD.C.にあるラグジュアリーな巨大なトラディショナルスタイルのおしゃれな独立型ダイニング (赤い壁、濃色無垢フローリング、両方向型暖炉、木材の暖炉まわり) の写真
ワシントンD.C.にあるラグジュアリーな巨大なトラディショナルスタイルのおしゃれな独立型ダイニング (赤い壁、濃色無垢フローリング、両方向型暖炉、木材の暖炉まわり) の写真

On a corner lot in the sought after Preston Hollow area of Dallas, this 4,500sf modern home was designed to connect the indoors to the outdoors while maintaining privacy. Stacked stone, stucco and shiplap mahogany siding adorn the exterior, while a cool neutral palette blends seamlessly to multiple outdoor gardens and patios.

Preliminary designs and finished pieces for a beautiful custom home we contributed to in 2018. The basic layout and specifications were provided, we designed and created the finished product. The 14' dining table is elm and reclaimed Douglas fir with a blackened steel insert and trestle. The mantel was created from remnant beams from the home's construction.
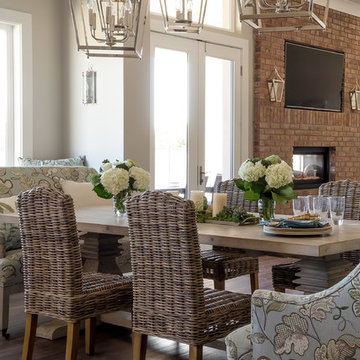
The dining area has a clear view to the living room and the two sided brick clad fireplace. The windowseat provides storage for children's art supplies and story books. n Multiple lantern pendants add whimsy.
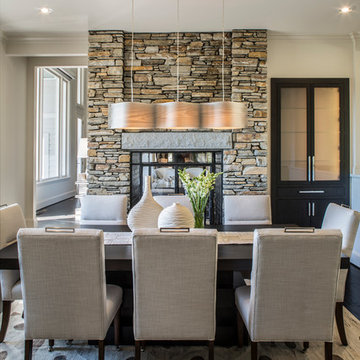
Photography by: David Dietrich Renovation by: Tom Vorys, Cornerstone Construction Cabinetry by: Benbow & Associates Countertops by: Solid Surface Specialties Appliances & Plumbing: Ferguson Lighting Design: David Terry Lighting Fixtures: Lux Lighting

This 1960s split-level has a new Family Room addition in front of the existing home, with a total gut remodel of the existing Kitchen/Living/Dining spaces. The spacious Kitchen boasts a generous curved stone-clad island and plenty of custom cabinetry. The Kitchen opens to a large eat-in Dining Room, with a walk-around stone double-sided fireplace between Dining and the new Family room. The stone accent at the island, gorgeous stained wood cabinetry, and wood trim highlight the rustic charm of this home.
Photography by Kmiecik Imagery.
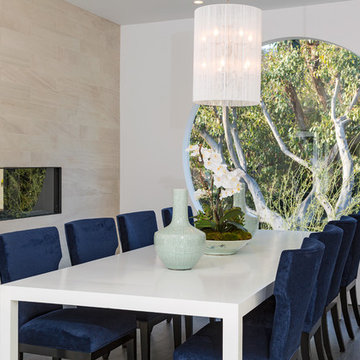
94" round window
blue velvet chairs
#buildboswell
ロサンゼルスにある高級な中くらいなコンテンポラリースタイルのおしゃれな独立型ダイニング (ベージュの壁、濃色無垢フローリング、石材の暖炉まわり、両方向型暖炉) の写真
ロサンゼルスにある高級な中くらいなコンテンポラリースタイルのおしゃれな独立型ダイニング (ベージュの壁、濃色無垢フローリング、石材の暖炉まわり、両方向型暖炉) の写真

Tall ceilings, walls of glass open onto the 5 acre property. This Breakfast Room and Wet Bar transition the new and existing homes, made up of a series of cubes.
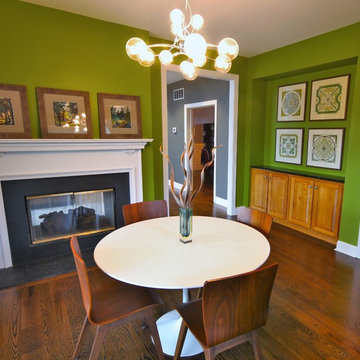
A family breakfast nook receives a powerful punch of color & style.
フィラデルフィアにある高級な小さなミッドセンチュリースタイルのおしゃれなダイニングキッチン (濃色無垢フローリング、両方向型暖炉、石材の暖炉まわり、緑の壁) の写真
フィラデルフィアにある高級な小さなミッドセンチュリースタイルのおしゃれなダイニングキッチン (濃色無垢フローリング、両方向型暖炉、石材の暖炉まわり、緑の壁) の写真
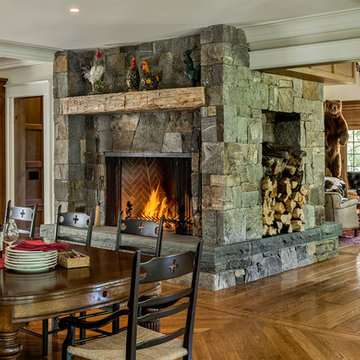
Rob Karosis
ニューヨークにある高級な中くらいなカントリー風のおしゃれなLDK (濃色無垢フローリング、両方向型暖炉、石材の暖炉まわり、白い壁、ベージュの床) の写真
ニューヨークにある高級な中くらいなカントリー風のおしゃれなLDK (濃色無垢フローリング、両方向型暖炉、石材の暖炉まわり、白い壁、ベージュの床) の写真
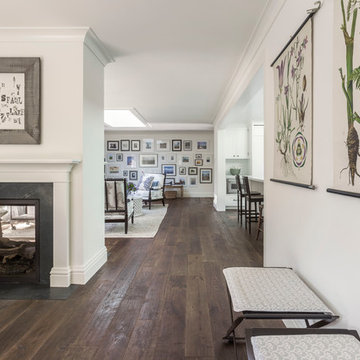
David Duncan Livingston
サンフランシスコにある高級な中くらいなカントリー風のおしゃれなLDK (白い壁、濃色無垢フローリング、両方向型暖炉、石材の暖炉まわり) の写真
サンフランシスコにある高級な中くらいなカントリー風のおしゃれなLDK (白い壁、濃色無垢フローリング、両方向型暖炉、石材の暖炉まわり) の写真
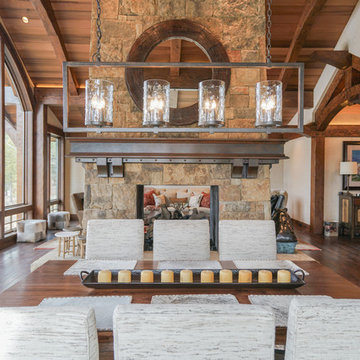
Paige Hayes
デンバーにあるラグジュアリーな中くらいなコンテンポラリースタイルのおしゃれなLDK (ベージュの壁、濃色無垢フローリング、両方向型暖炉、石材の暖炉まわり) の写真
デンバーにあるラグジュアリーな中くらいなコンテンポラリースタイルのおしゃれなLDK (ベージュの壁、濃色無垢フローリング、両方向型暖炉、石材の暖炉まわり) の写真
高級な、ラグジュアリーなダイニング (両方向型暖炉、セラミックタイルの床、濃色無垢フローリング、磁器タイルの床) の写真
1

