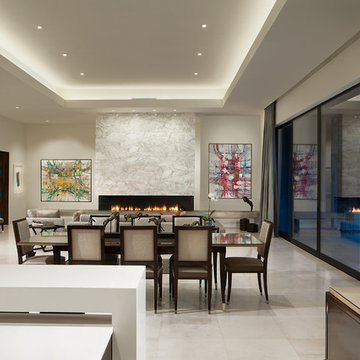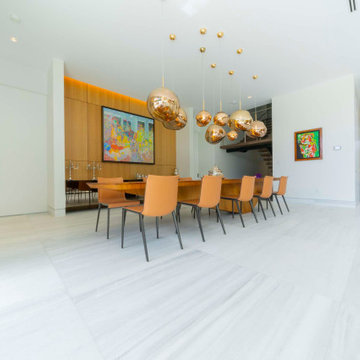ラグジュアリーなダイニング (全タイプの暖炉まわり、レンガの床、カーペット敷き、大理石の床) の写真
絞り込み:
資材コスト
並び替え:今日の人気順
写真 1〜20 枚目(全 165 枚)
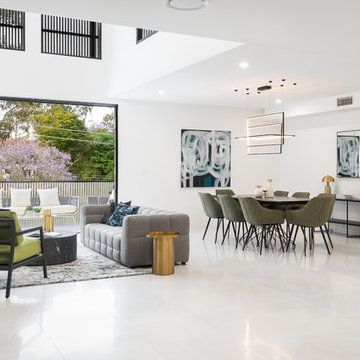
Peter Taylor
ブリスベンにあるラグジュアリーなコンテンポラリースタイルのおしゃれなLDK (白い壁、大理石の床、標準型暖炉、石材の暖炉まわり、白い床) の写真
ブリスベンにあるラグジュアリーなコンテンポラリースタイルのおしゃれなLDK (白い壁、大理石の床、標準型暖炉、石材の暖炉まわり、白い床) の写真
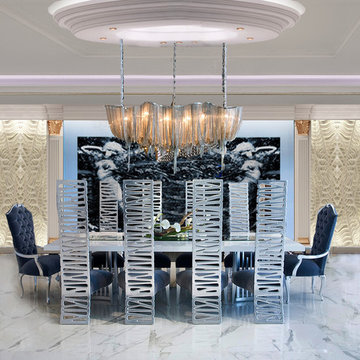
Sophistication on it essence
Gabrielle del Cid Luxury Interiors
他の地域にあるラグジュアリーな巨大なコンテンポラリースタイルのおしゃれなLDK (白い壁、大理石の床、両方向型暖炉、石材の暖炉まわり) の写真
他の地域にあるラグジュアリーな巨大なコンテンポラリースタイルのおしゃれなLDK (白い壁、大理石の床、両方向型暖炉、石材の暖炉まわり) の写真

ソルトレイクシティにあるラグジュアリーな巨大なモダンスタイルのおしゃれなダイニングキッチン (茶色い壁、カーペット敷き、吊り下げ式暖炉、石材の暖炉まわり、マルチカラーの床、板張り天井、板張り壁) の写真
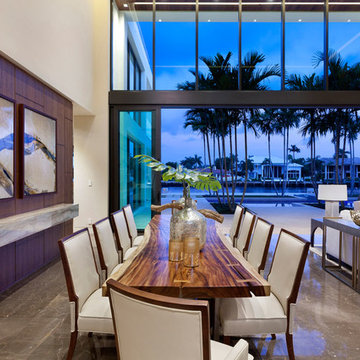
Edward C. Butera
マイアミにあるラグジュアリーな広いモダンスタイルのおしゃれなダイニング (ベージュの壁、大理石の床、横長型暖炉、石材の暖炉まわり) の写真
マイアミにあるラグジュアリーな広いモダンスタイルのおしゃれなダイニング (ベージュの壁、大理石の床、横長型暖炉、石材の暖炉まわり) の写真
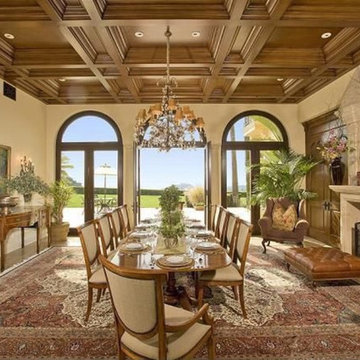
Dining Room
他の地域にあるラグジュアリーな巨大な地中海スタイルのおしゃれなLDK (ベージュの壁、標準型暖炉、石材の暖炉まわり、大理石の床、茶色い床) の写真
他の地域にあるラグジュアリーな巨大な地中海スタイルのおしゃれなLDK (ベージュの壁、標準型暖炉、石材の暖炉まわり、大理石の床、茶色い床) の写真
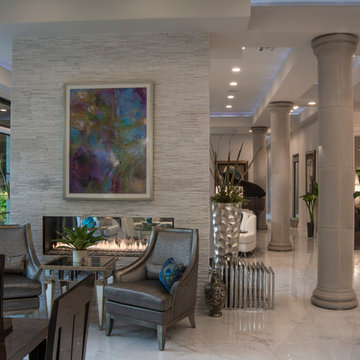
Ann Sherman
オクラホマシティにあるラグジュアリーな広いコンテンポラリースタイルのおしゃれなダイニングキッチン (白い壁、大理石の床、両方向型暖炉、石材の暖炉まわり) の写真
オクラホマシティにあるラグジュアリーな広いコンテンポラリースタイルのおしゃれなダイニングキッチン (白い壁、大理石の床、両方向型暖炉、石材の暖炉まわり) の写真
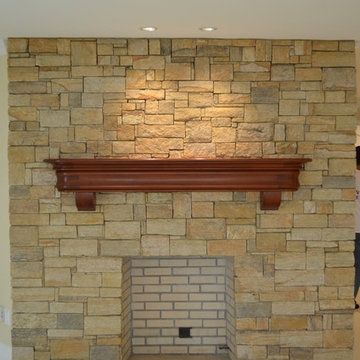
Custom mahogany mantle created by our in-house craftsman.
プロビデンスにあるラグジュアリーな広いトランジショナルスタイルのおしゃれなダイニングキッチン (木材の暖炉まわり、ベージュの壁、カーペット敷き、標準型暖炉) の写真
プロビデンスにあるラグジュアリーな広いトランジショナルスタイルのおしゃれなダイニングキッチン (木材の暖炉まわり、ベージュの壁、カーペット敷き、標準型暖炉) の写真

Large open dining room with high ceiling and stone columns. The cocktail area at the end, and mahogany table with Dakota Jackson chairs.
Photo: Mark Boisclair
Contractor: Manship Builder
Architect: Bing Hu
Interior Design: Susan Hersker and Elaine Ryckman.
Project designed by Susie Hersker’s Scottsdale interior design firm Design Directives. Design Directives is active in Phoenix, Paradise Valley, Cave Creek, Carefree, Sedona, and beyond.
For more about Design Directives, click here: https://susanherskerasid.com/
To learn more about this project, click here: https://susanherskerasid.com/desert-contemporary/

ロサンゼルスにあるラグジュアリーな巨大なトラディショナルスタイルのおしゃれなLDK (白い壁、大理石の床、標準型暖炉、石材の暖炉まわり、グレーの床、三角天井、壁紙) の写真

A Nash terraced house in Regent's Park, London. Interior design by Gaye Gardner. Photography by Adam Butler
ロンドンにあるラグジュアリーな広いヴィクトリアン調のおしゃれなダイニング (青い壁、カーペット敷き、標準型暖炉、石材の暖炉まわり、紫の床) の写真
ロンドンにあるラグジュアリーな広いヴィクトリアン調のおしゃれなダイニング (青い壁、カーペット敷き、標準型暖炉、石材の暖炉まわり、紫の床) の写真

This view from the bar shows the pool house, with ample seating for relaxing or dining, a large screen television, extensive counters, a beer tap, linear fireplace and kitchen.
photo: Mike Heacox / Luciole Design

Soggiorno: boiserie in palissandro, camino a gas e TV 65". Pareti in grigio scuro al 6% di lucidità, finestre a profilo sottile, dalla grande capacit di isolamento acustico.
---
Living room: rosewood paneling, gas fireplace and 65 " TV. Dark gray walls (6% gloss), thin profile windows, providing high sound-insulation capacity.
---
Omaggio allo stile italiano degli anni Quaranta, sostenuto da impianti di alto livello.
---
A tribute to the Italian style of the Forties, supported by state-of-the-art tech systems.
---
Photographer: Luca Tranquilli
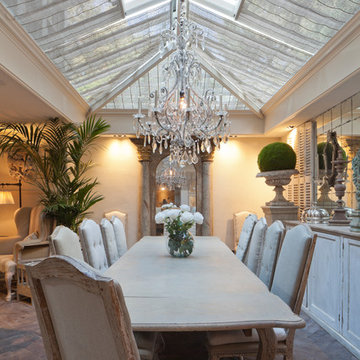
Traditional design with a modern twist, this ingenious layout links a light-filled multi-functional basement room with an upper orangery. Folding doors to the lower rooms open onto sunken courtyards. The lower room and rooflights link to the main conservatory via a spiral staircase.
Vale Paint Colour- Exterior : Carbon, Interior : Portland
Size- 4.1m x 5.9m (Ground Floor), 11m x 7.5m (Basement Level)
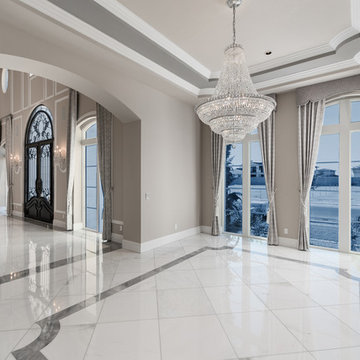
Formal dining room right off the grand entryway with arched frames, a custom chandelier and marble floor.
フェニックスにあるラグジュアリーな巨大な地中海スタイルのおしゃれなLDK (ベージュの壁、大理石の床、標準型暖炉、石材の暖炉まわり、マルチカラーの床) の写真
フェニックスにあるラグジュアリーな巨大な地中海スタイルのおしゃれなLDK (ベージュの壁、大理石の床、標準型暖炉、石材の暖炉まわり、マルチカラーの床) の写真

Great room coffered ceiling, custom fireplace surround, chandeliers, and marble floor.
フェニックスにあるラグジュアリーな巨大な地中海スタイルのおしゃれなLDK (ベージュの壁、大理石の床、標準型暖炉、石材の暖炉まわり、マルチカラーの床、表し梁) の写真
フェニックスにあるラグジュアリーな巨大な地中海スタイルのおしゃれなLDK (ベージュの壁、大理石の床、標準型暖炉、石材の暖炉まわり、マルチカラーの床、表し梁) の写真
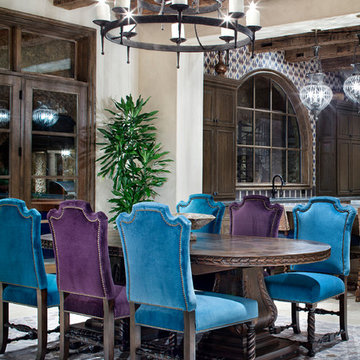
ヒューストンにあるラグジュアリーな広い地中海スタイルのおしゃれなダイニングキッチン (白い壁、ベージュの床、大理石の床、コーナー設置型暖炉、石材の暖炉まわり) の写真

http://211westerlyroad.com
Introducing a distinctive residence in the coveted Weston Estate's neighborhood. A striking antique mirrored fireplace wall accents the majestic family room. The European elegance of the custom millwork in the entertainment sized dining room accents the recently renovated designer kitchen. Decorative French doors overlook the tiered granite and stone terrace leading to a resort-quality pool, outdoor fireplace, wading pool and hot tub. The library's rich wood paneling, an enchanting music room and first floor bedroom guest suite complete the main floor. The grande master suite has a palatial dressing room, private office and luxurious spa-like bathroom. The mud room is equipped with a dumbwaiter for your convenience. The walk-out entertainment level includes a state-of-the-art home theatre, wine cellar and billiards room that lead to a covered terrace. A semi-circular driveway and gated grounds complete the landscape for the ultimate definition of luxurious living.
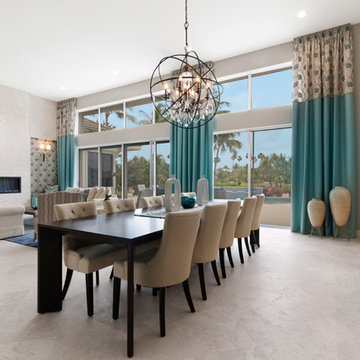
マイアミにあるラグジュアリーな広いビーチスタイルのおしゃれなダイニングキッチン (ベージュの壁、大理石の床、横長型暖炉、石材の暖炉まわり、ベージュの床) の写真
ラグジュアリーなダイニング (全タイプの暖炉まわり、レンガの床、カーペット敷き、大理石の床) の写真
1
