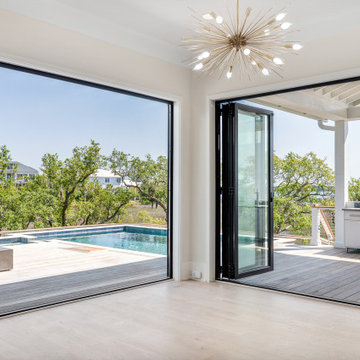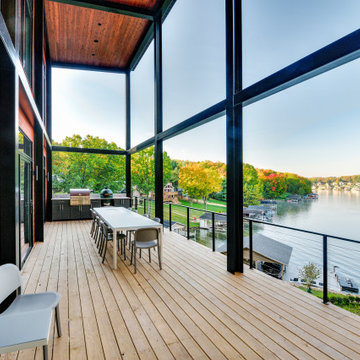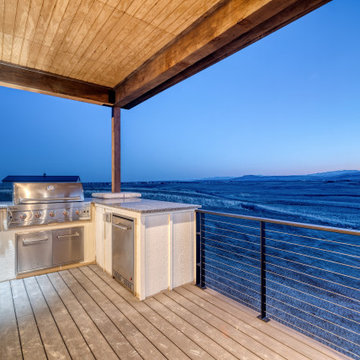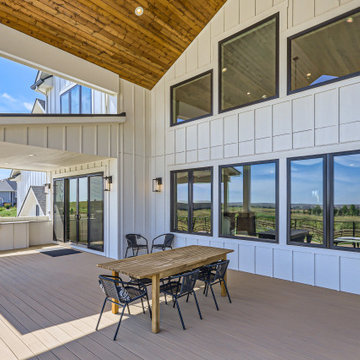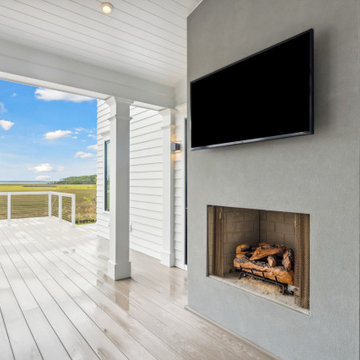ウッドデッキ (張り出し屋根、ワイヤーの手すり、アウトドアキッチン) の写真
絞り込み:
資材コスト
並び替え:今日の人気順
写真 1〜20 枚目(全 30 枚)
1/5

Outdoor kitchen with built-in BBQ, sink, stainless steel cabinetry, and patio heaters.
Design by: H2D Architecture + Design
www.h2darchitects.com
Built by: Crescent Builds
Photos by: Julie Mannell Photography
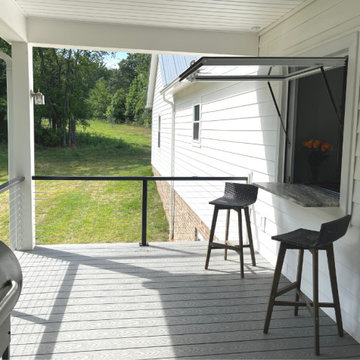
Outside on the covered back deck, the granite counter extends under the window to create a small nook where they can pull up a stool to enjoy coffee or wine. The owner uses the window as a pass-through when her spouse grills burgers and steaks on the deck. The Gas Strut Window enables them to chat and enjoy time together while monitoring the grill.
After they are finished on the patio, the window closes with a gentle push from the outside, or the Johnsons can use the optional ActivWall Pull Hook to close it from the inside.
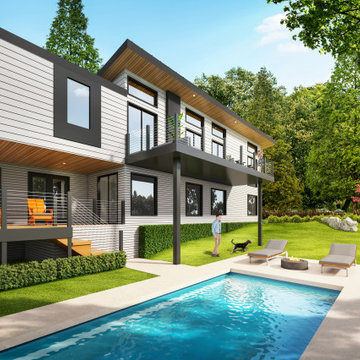
Lower level offers Jr. Mstr and rec rm opening to covered deck with built in hot tub spa for 4-season entertaining. Huge "level" backyard. Modern finishes thru-out.

The outdoor dining room leads off the indoor kitchen and dining space. A built in grill area was a must have for the client. The table comfortably seats 8 with plenty of circulation space for everyone to move around with ease. A fun, contemporary tile was used around the grill area to add some visual texture to the space.
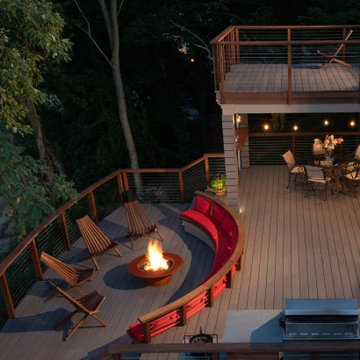
The goal of this project was to create an entertainment area in which to relax and enjoy the water view.
The upper level, waterproofed with EPDM roofing, provides a covered area for the table and chairs. The ceiling is meranti with recessed lights and a paddle fan.
Two steps lead down from the main level to a seating area with a curved bench and slatted lounge chairs that surround a fire pit. This configuration also lowers the line of sight to the water.
A live edge cypress slab is incorporated into the design as a bar top.
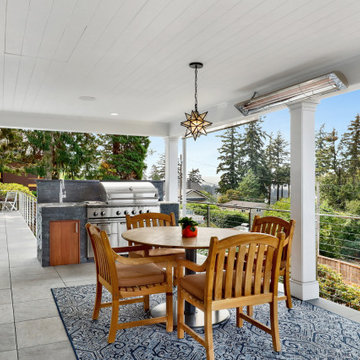
1600 square foot addition and complete remodel to existing historic home
シアトルにあるラグジュアリーな中くらいなトラディショナルスタイルのおしゃれなウッドデッキ (アウトドアキッチン、張り出し屋根、ワイヤーの手すり) の写真
シアトルにあるラグジュアリーな中くらいなトラディショナルスタイルのおしゃれなウッドデッキ (アウトドアキッチン、張り出し屋根、ワイヤーの手すり) の写真
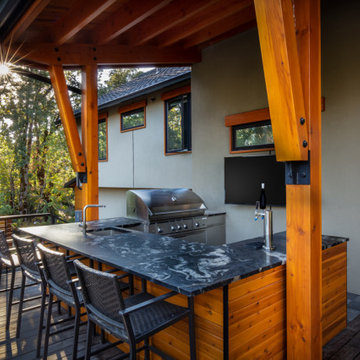
Covered outdoor deck BBQ kitchen area with bar seating, a craft beer kegerator, TV, & expansive views to the river beyond.
他の地域にある高級な中くらいなコンテンポラリースタイルのおしゃれな裏庭のデッキ (アウトドアキッチン、張り出し屋根、ワイヤーの手すり) の写真
他の地域にある高級な中くらいなコンテンポラリースタイルのおしゃれな裏庭のデッキ (アウトドアキッチン、張り出し屋根、ワイヤーの手すり) の写真
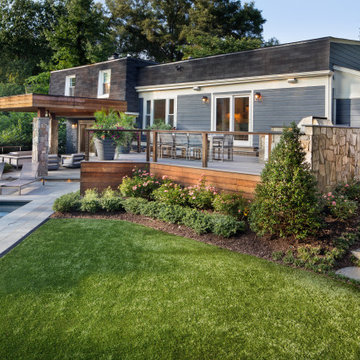
Outdoor Landscaping with pool and twilight
ワシントンD.C.にあるモダンスタイルのおしゃれな裏庭のデッキ (アウトドアキッチン、張り出し屋根、ワイヤーの手すり) の写真
ワシントンD.C.にあるモダンスタイルのおしゃれな裏庭のデッキ (アウトドアキッチン、張り出し屋根、ワイヤーの手すり) の写真
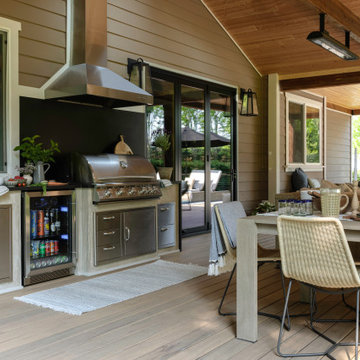
This beautiful outdoor living space has both undercover and outdoor lounging areas. The heavy beam construction lends itself to the surrounding trees and ads to the beautiful backyard. The outdoor grill has a beautiful soapstone back and the added heaters in the covered space allow for cool weather enjoyment
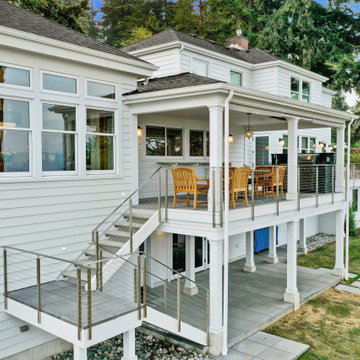
1600 square foot addition and complete remodel to existing historic home
シアトルにあるラグジュアリーな中くらいなトラディショナルスタイルのおしゃれなウッドデッキ (アウトドアキッチン、張り出し屋根、ワイヤーの手すり) の写真
シアトルにあるラグジュアリーな中くらいなトラディショナルスタイルのおしゃれなウッドデッキ (アウトドアキッチン、張り出し屋根、ワイヤーの手すり) の写真
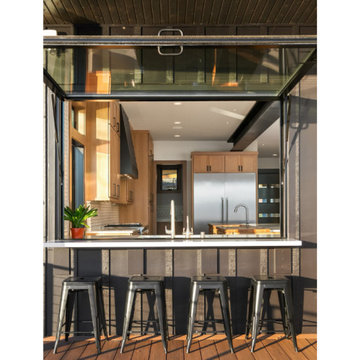
Outdoor living is a focal point for the lake house, which features decks on all three levels. To connect these indoor and outdoor spaces, the kitchen countertop flows through an ActivWall Gas Strut Window into an outdoor bar adjacent to the grilling area.
The custom window measures 90″ wide by 60″ high and is finished in a black powder coat. The frame is constructed of thermally-broken aluminum for maximum energy efficiency and is designed with optional weeps and a saddle sill.
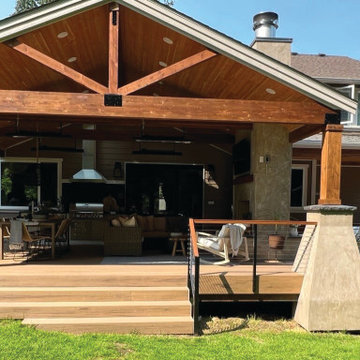
This beautiful outdoor living space has both undercover and outdoor lounging areas. The heavy beam construction lends itself to the surrounding trees and ads to the beautiful backyard.
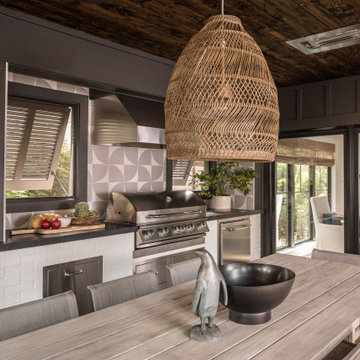
The outdoor dining room leads off the indoor kitchen and dining space. A built in grill area was a must have for the client. The table comfortably seats 8 with circulation space for everyone to move around with ease. A fun, contemporary tile was used around the grill area to add some visual texture to the space.
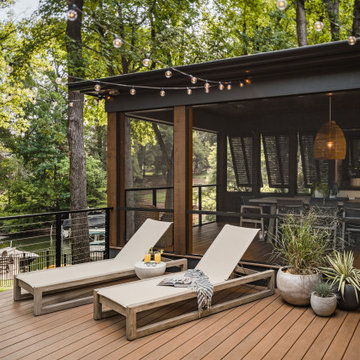
The outdoor sundeck leads off of the indoor living room and is centered between the outdoor dining room and outdoor living room. The 3 distinct spaces all serve a purpose and all flow together and from the inside. String lights hung over this space bring a fun and festive air to the back deck.
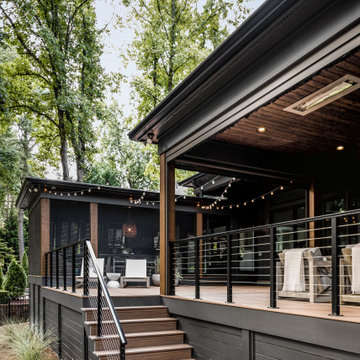
Outdoor dining and living rooms accessed from the central sundeck. Retractable screens were installed on both of the living room openings so the space can be fully connected to the sundeck when they are opened.
ウッドデッキ (張り出し屋根、ワイヤーの手すり、アウトドアキッチン) の写真
1
