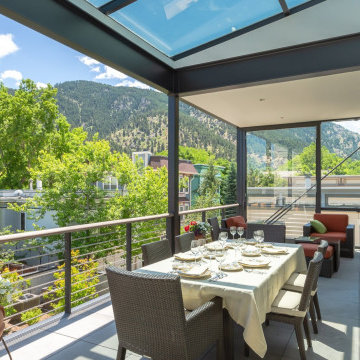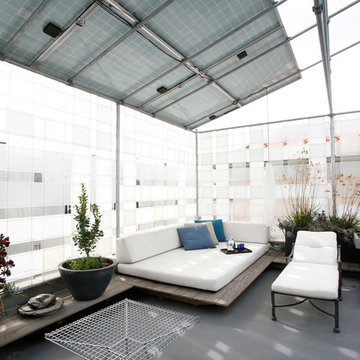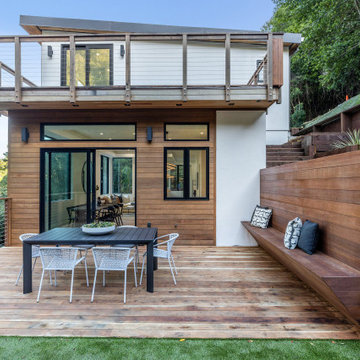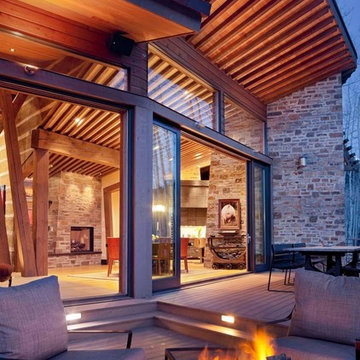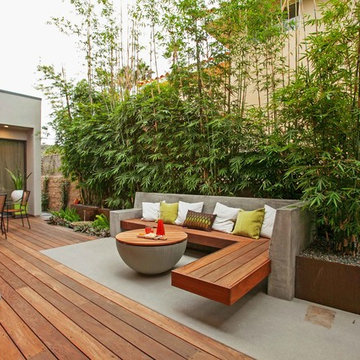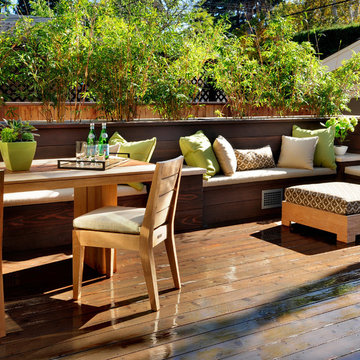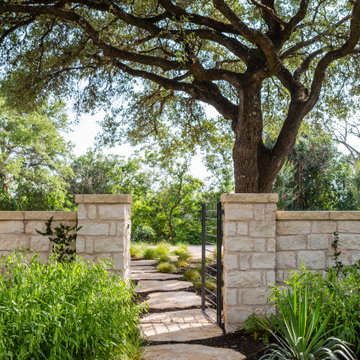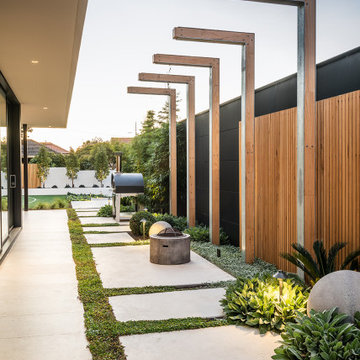絞り込み:
資材コスト
並び替え:今日の人気順
写真 1〜20 枚目(全 1,099 枚)
1/5
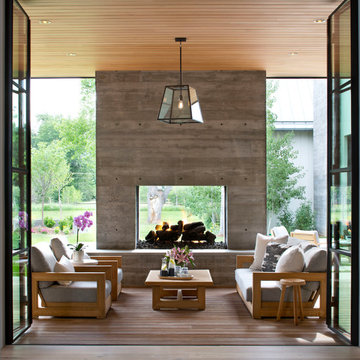
Emily Redfield
デンバーにあるコンテンポラリースタイルのおしゃれなアウトドアリビング (ファイヤーピット、張り出し屋根) の写真
デンバーにあるコンテンポラリースタイルのおしゃれなアウトドアリビング (ファイヤーピット、張り出し屋根) の写真

Stunning contemporary coastal home which saw native emotive plants soften the homes masculine form and help connect it to it's laid back beachside setting. We designed everything externally including the outdoor kitchen, pool & spa.
Architecture by Planned Living Architects
Construction by Powda Constructions
Photography by Derek Swalwell
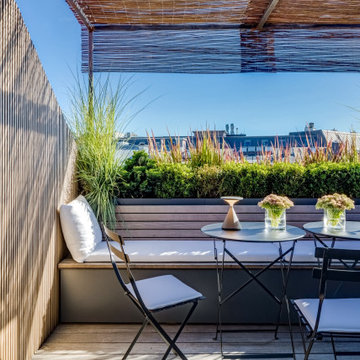
In einer Münchner Penthauswohnung wurde der komplette Innenausbau von uns projektiert, Laser3D gemessen, gezeichnet, gefertigt und montiert. Dazu gehören:
Einbauküche in sägerauher Räuchereiche mit Kochinsel aus warmgewalztem Edelstahl
Türen, Ankleidemöbel, Einbauschränke und Wandverkleidungen in sandgestrahlter Pinie, weiß / schwarz gebeizt
Treppenverkleidung aus Schwarzstahl
Dreh-Schiebetüren in FENIX
Pivottüren 2 flg
Balkonbelag und -Wandverkleidung aus Thermoesche
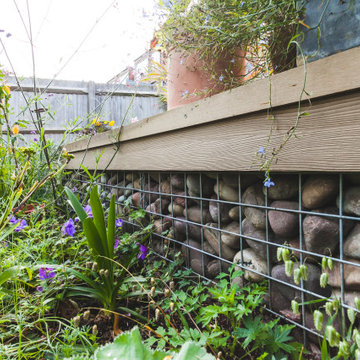
his terraced garden had seen better days and was riddled with issues. The client wanted to breathe fresh life into this outdoor space so that they could enjoy it in all weathers.
The first issue to address was that the garden sloped quite dramatically away from the house which meant that it felt awkward and unuseable.
Also, the decking was rotten which made it slippery and unsafe to walk on.
The small lawn was suffering from poor drainage and the steep slope made it very difficult to maintain. We replaced the old decking with one constructed out of composite plastic so that it would last the test of time and not suffer from the effects of our damp climate. The decking area was also enlarged so that the client could use it to sit out and enjoy the view. It also meant they could have a large table and chair set for entertaining.
The garden was split into two levels with the use of a stone-filled gabion cage retaining wall system which allowed us to level both upper and lower sections using a process of cut and fill. This gave us two large flat areas which were used as a formal lawn and orchard and wildflower area. When back-filling the upper area, we improved the drainage with a simple land drainage system. Now this terraced garden is beautiful and just waiting to be enjoyed.
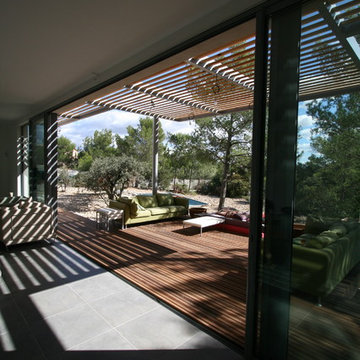
CONCEPT DEDANS-DEHORS ENTRE LA PIÈCE À VIVRE ET LA TERRASSE BOIS DE MÊME NIVEAU
モンペリエにあるお手頃価格の広いコンテンポラリースタイルのおしゃれなウッドデッキ (オーニング・日よけ) の写真
モンペリエにあるお手頃価格の広いコンテンポラリースタイルのおしゃれなウッドデッキ (オーニング・日よけ) の写真
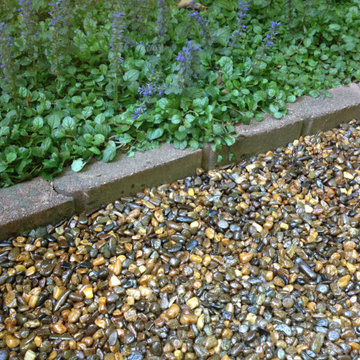
Howell Pathways can install or teach you how to convert your soft gravel path into a hard permeable surface. Its natural looking but you can use a blower or high oressure hose to clean it.
Your handicap friends and family can easily walk on it. It is so much fun to see my customers walk on it for the first time. They are amazed and want it at their home.

Modern mahogany deck. On the rooftop, a perimeter trellis frames the sky and distant view, neatly defining an open living space while maintaining intimacy.
Photo by: Nat Rea Photography
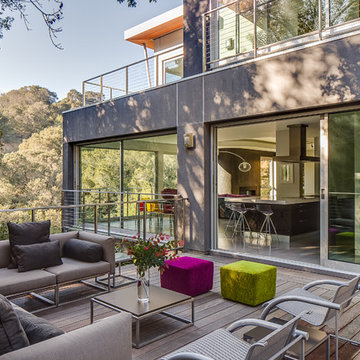
For this remodel in Portola Valley, California we were hired to rejuvenate a circa 1980 modernist house clad in deteriorating vertical wood siding. The house included a greenhouse style sunroom which got so unbearably hot as to be unusable. We opened up the floor plan and completely demolished the sunroom, replacing it with a new dining room open to the remodeled living room and kitchen. We added a new office and deck above the new dining room and replaced all of the exterior windows, mostly with oversized sliding aluminum doors by Fleetwood to open the house up to the wooded hillside setting. Stainless steel railings protect the inhabitants where the sliding doors open more than 50 feet above the ground below. We replaced the wood siding with stucco in varying tones of gray, white and black, creating new exterior lines, massing and proportions. We also created a new master suite upstairs and remodeled the existing powder room.
Architecture by Mark Brand Architecture. Interior Design by Mark Brand Architecture in collaboration with Applegate Tran Interiors.
Lighting design by Luminae Souter. Photos by Christopher Stark Photography.
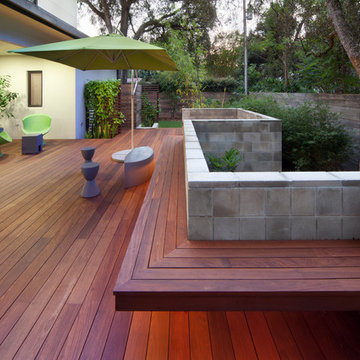
Project by E2 Homes
Landscape and Hardscape design by Evergreen Consulting
Architecture by Green Apple Architecture
Decks by Walk on Wood
Photos by Harvey Smith
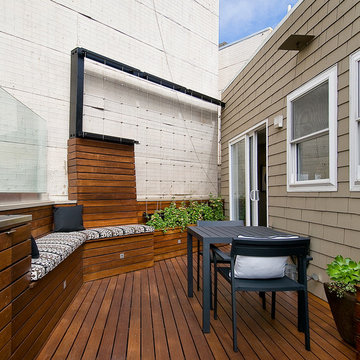
View of ipe wood deck, full view of new climbing wall garden. Photo by Jason Wells.
サンフランシスコにあるコンテンポラリースタイルのおしゃれなウッドデッキベンチの写真
サンフランシスコにあるコンテンポラリースタイルのおしゃれなウッドデッキベンチの写真
コンテンポラリースタイルのエクステリア・外構 (通路) の写真
1






