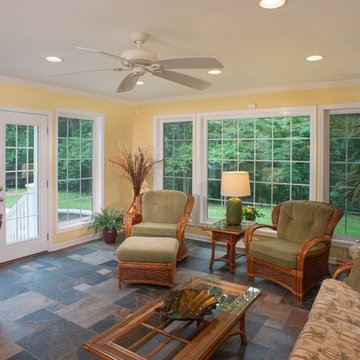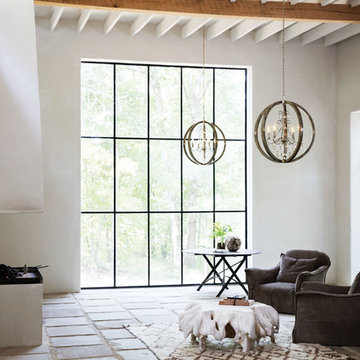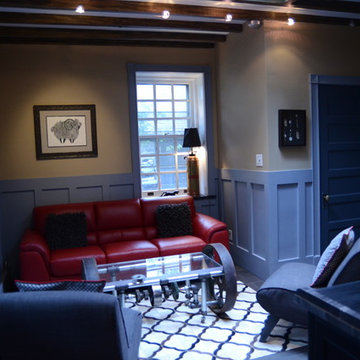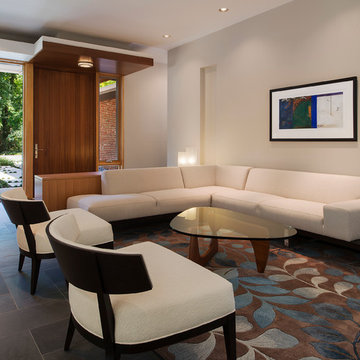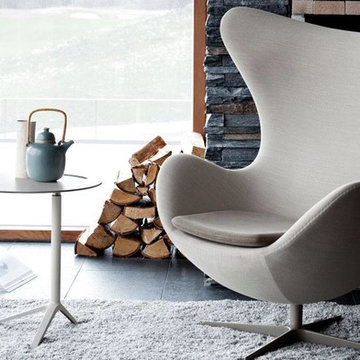絞り込み:
資材コスト
並び替え:今日の人気順
写真 61〜80 枚目(全 301 枚)
1/5
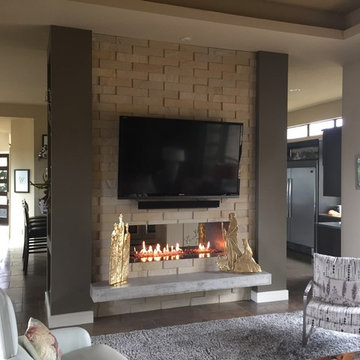
オースティンにあるお手頃価格の中くらいなコンテンポラリースタイルのおしゃれなオープンリビング (グレーの壁、スレートの床、両方向型暖炉、石材の暖炉まわり、壁掛け型テレビ) の写真
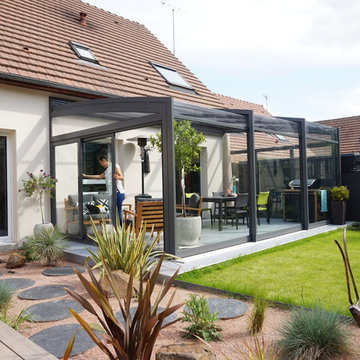
Architectes d'intérieur : ADC l'atelier d'à côté Amandine Branji et Pauline Keo - Paysagisme : Studio In Situ
パリにある中くらいなコンテンポラリースタイルのおしゃれなサンルーム (スレートの床) の写真
パリにある中くらいなコンテンポラリースタイルのおしゃれなサンルーム (スレートの床) の写真
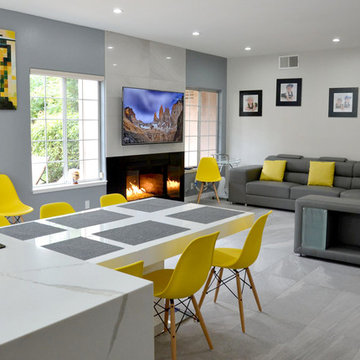
サンフランシスコにある中くらいなコンテンポラリースタイルのおしゃれなリビング (グレーの壁、スレートの床、標準型暖炉、金属の暖炉まわり、壁掛け型テレビ、グレーの床) の写真
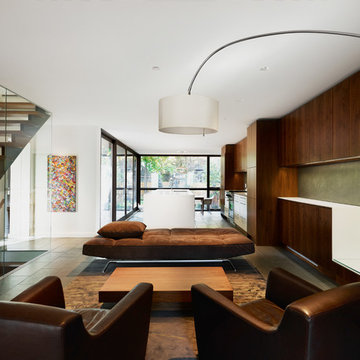
Architecture: Graham Smith
Construction: David Aaron Associates
Engineering: CUCCO engineering + design
Mechanical: Canadian HVAC Design
トロントにある中くらいなコンテンポラリースタイルのおしゃれなリビング (白い壁、スレートの床、横長型暖炉) の写真
トロントにある中くらいなコンテンポラリースタイルのおしゃれなリビング (白い壁、スレートの床、横長型暖炉) の写真
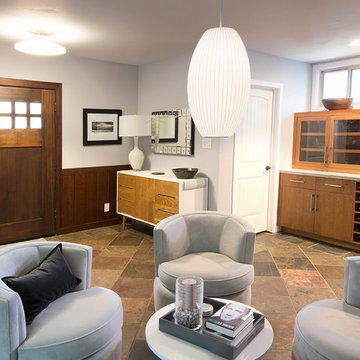
view from reception area to front door
サクラメントにある中くらいなコンテンポラリースタイルのおしゃれなリビング (グレーの壁、スレートの床、テレビなし、マルチカラーの床) の写真
サクラメントにある中くらいなコンテンポラリースタイルのおしゃれなリビング (グレーの壁、スレートの床、テレビなし、マルチカラーの床) の写真
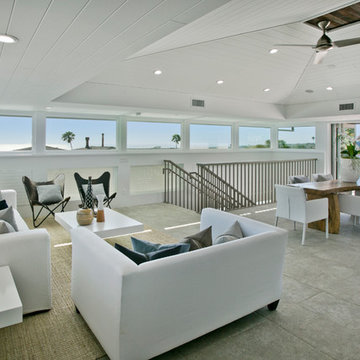
Thoughtfully designed by Steve Lazar design+build by South Swell. designbuildbysouthswell.com Photography by Joel Silva.
ロサンゼルスにあるラグジュアリーな中くらいなコンテンポラリースタイルのおしゃれなLDK (白い壁、スレートの床) の写真
ロサンゼルスにあるラグジュアリーな中くらいなコンテンポラリースタイルのおしゃれなLDK (白い壁、スレートの床) の写真
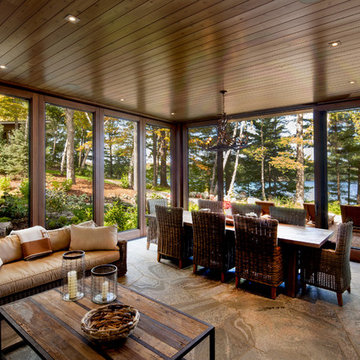
This modern, custom built oasis located on Lake Rosseau by Tamarack North is destined to leave you feeling relaxed and rejuvenated after a weekend spent here. Throughout both the exterior and interior of this home are a great use of textures and warm, earthy tones that make this cottage an experience of its own. The use of glass, stone and wood connect one with nature in a luxurious way.
The great room of this contemporary build is surrounded by glass walls setting a peaceful and relaxing atmosphere, allowing you to unwind and enjoy time with friends and family. Featured in the bedrooms are sliding doors onto the outdoor patio so guests can begin their Muskoka experience the minute they wakeup. As every cottage should, this build features a Muskoka room with both the flooring and the walls made out of stone, as well as sliding doors onto the patio making for a true Muskoka room. Off the master ensuite is a beautiful private garden featuring an outdoor shower creating the perfect space to unwind and connect with nature.
Tamarack North prides their company of professional engineers and builders passionate about serving Muskoka, Lake of Bays and Georgian Bay with fine seasonal homes.
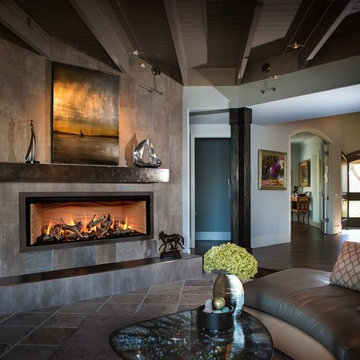
他の地域にある中くらいなコンテンポラリースタイルのおしゃれなリビング (グレーの壁、スレートの床、横長型暖炉、タイルの暖炉まわり、テレビなし、グレーの床) の写真
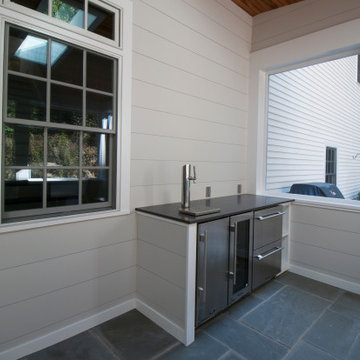
The owners spend a great deal of time outdoors and desperately desired a living room open to the elements and set up for long days and evenings of entertaining in the beautiful New England air. KMA’s goal was to give the owners an outdoor space where they can enjoy warm summer evenings with a glass of wine or a beer during football season.
The floor will incorporate Natural Blue Cleft random size rectangular pieces of bluestone that coordinate with a feature wall made of ledge and ashlar cuts of the same stone.
The interior walls feature weathered wood that complements a rich mahogany ceiling. Contemporary fans coordinate with three large skylights, and two new large sliding doors with transoms.
Other features are a reclaimed hearth, an outdoor kitchen that includes a wine fridge, beverage dispenser (kegerator!), and under-counter refrigerator. Cedar clapboards tie the new structure with the existing home and a large brick chimney ground the feature wall while providing privacy from the street.
The project also includes space for a grill, fire pit, and pergola.
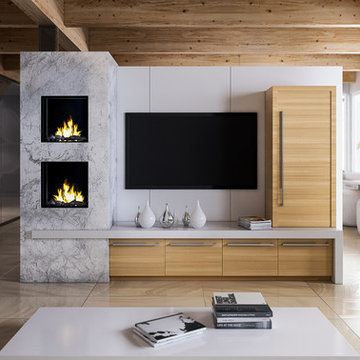
images by Dusan Vukcevic
バンクーバーにある中くらいなコンテンポラリースタイルのおしゃれなリビング (白い壁、スレートの床、壁掛け型テレビ、石材の暖炉まわり、ベージュの床) の写真
バンクーバーにある中くらいなコンテンポラリースタイルのおしゃれなリビング (白い壁、スレートの床、壁掛け型テレビ、石材の暖炉まわり、ベージュの床) の写真
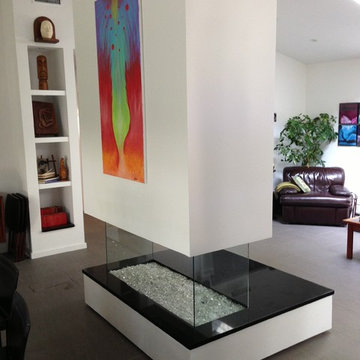
This Great space is truly a world apart from the dated monster it replaced. The suspended Gas fireplace floats on a base that is viewable from all sides. The lighting from the floor makes it appear to hover off the ground at night. The crushed glass radiates incredible heat and brightens the room.
Architect Simon Sigsby
Construction By PJ Sullivan
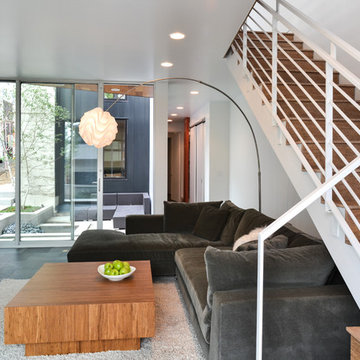
The view from the living room out to the courtyard, and down the hall to the master bedroom suite.
デンバーにある中くらいなコンテンポラリースタイルのおしゃれなリビング (白い壁、スレートの床、横長型暖炉、木材の暖炉まわり、壁掛け型テレビ、グレーの床) の写真
デンバーにある中くらいなコンテンポラリースタイルのおしゃれなリビング (白い壁、スレートの床、横長型暖炉、木材の暖炉まわり、壁掛け型テレビ、グレーの床) の写真
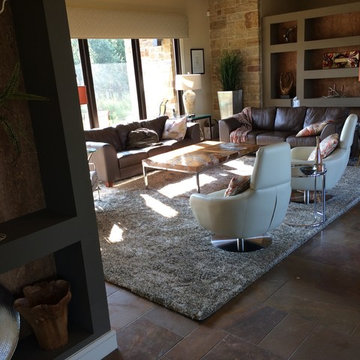
オースティンにあるお手頃価格の中くらいなコンテンポラリースタイルのおしゃれなオープンリビング (グレーの壁、スレートの床、石材の暖炉まわり、壁掛け型テレビ、両方向型暖炉) の写真
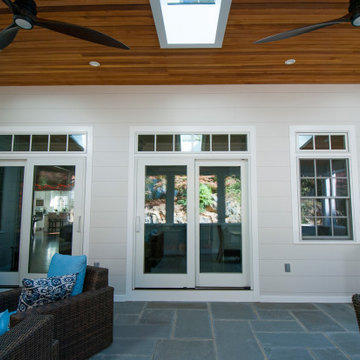
The owners spend a great deal of time outdoors and desperately desired a living room open to the elements and set up for long days and evenings of entertaining in the beautiful New England air. KMA’s goal was to give the owners an outdoor space where they can enjoy warm summer evenings with a glass of wine or a beer during football season.
The floor will incorporate Natural Blue Cleft random size rectangular pieces of bluestone that coordinate with a feature wall made of ledge and ashlar cuts of the same stone.
The interior walls feature weathered wood that complements a rich mahogany ceiling. Contemporary fans coordinate with three large skylights, and two new large sliding doors with transoms.
Other features are a reclaimed hearth, an outdoor kitchen that includes a wine fridge, beverage dispenser (kegerator!), and under-counter refrigerator. Cedar clapboards tie the new structure with the existing home and a large brick chimney ground the feature wall while providing privacy from the street.
The project also includes space for a grill, fire pit, and pergola.
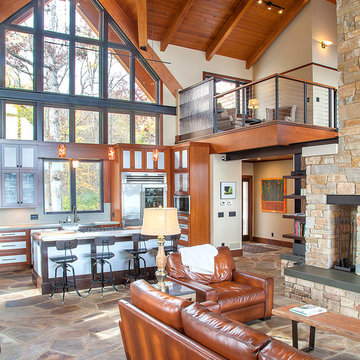
This modern contemporary home resides over a serene Wisconsin lake. The interior incorporates 3 generous bedrooms, 3 full baths, large open concept kitchen, dining area, and family room. The exterior has a combination of integrated lower and upper decks to fully capture the natural beauty of the site.
Co-design - Davis Design Studio, LLC
小さな、中くらいなコンテンポラリースタイルのリビング・居間 (スレートの床) の写真
4




