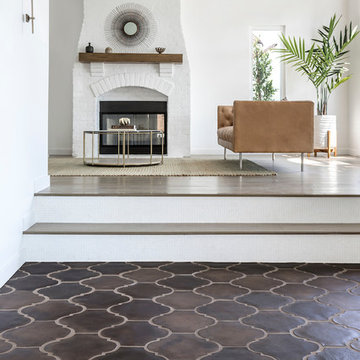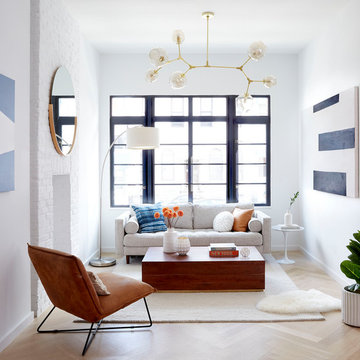絞り込み:
資材コスト
並び替え:今日の人気順
写真 1〜20 枚目(全 200 枚)
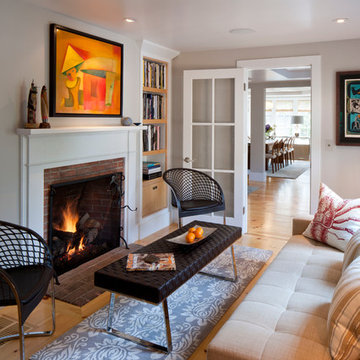
Photo Credits: Brian Vanden Brink
Interior Design: Shor Home
ボストンにある中くらいなコンテンポラリースタイルのおしゃれな独立型ファミリールーム (グレーの壁、ライブラリー、淡色無垢フローリング、標準型暖炉、レンガの暖炉まわり、茶色い床) の写真
ボストンにある中くらいなコンテンポラリースタイルのおしゃれな独立型ファミリールーム (グレーの壁、ライブラリー、淡色無垢フローリング、標準型暖炉、レンガの暖炉まわり、茶色い床) の写真
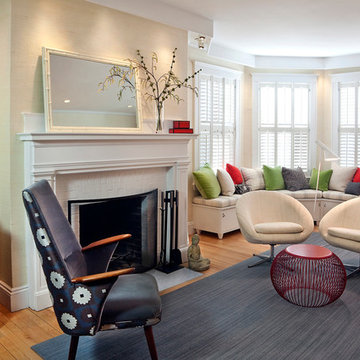
John Kennard, Brent Samuels
ボストンにある中くらいなコンテンポラリースタイルのおしゃれなリビング (ベージュの壁、標準型暖炉、レンガの暖炉まわり、淡色無垢フローリング、茶色い床) の写真
ボストンにある中くらいなコンテンポラリースタイルのおしゃれなリビング (ベージュの壁、標準型暖炉、レンガの暖炉まわり、淡色無垢フローリング、茶色い床) の写真

The open living room features a wall of glass windows and doors that open onto the backyard deck and pool. The living room blends into the bar featuring a large walnut wood wall to add interest, texture and warmth. The home also features polished concrete floors throughout the bottom level as well as dark white oak floors on the upper level.
For more information please call Christiano Homes at (949)294-5387 or email at heather@christianohomes.com
Photo by Michael Asgian

Un canapé de trés belle qualité et dont la propriétaire ne voulait pas se séparer a été recouvert d'un velours de coton orange assorti aux coussins et matelas style futons qui sont sur la mezzanine.
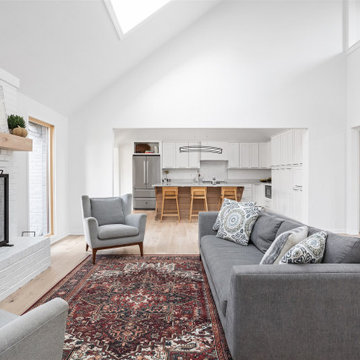
インディアナポリスにあるコンテンポラリースタイルのおしゃれなリビング (白い壁、淡色無垢フローリング、標準型暖炉、レンガの暖炉まわり、茶色い床、三角天井) の写真
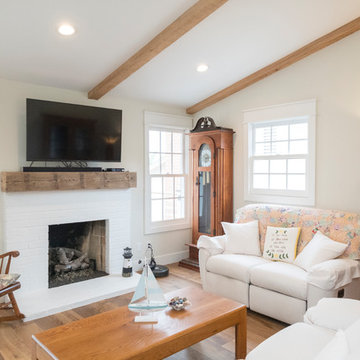
ロサンゼルスにある高級な中くらいなコンテンポラリースタイルのおしゃれなLDK (白い壁、淡色無垢フローリング、標準型暖炉、レンガの暖炉まわり、壁掛け型テレビ、茶色い床) の写真
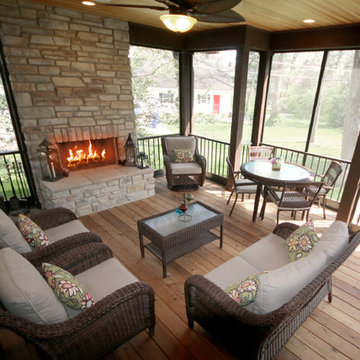
Attractive sunroom just off of kitchen. Open to stunning outside views. Screened-in to protect from natural elements.
セントルイスにある高級な中くらいなコンテンポラリースタイルのおしゃれなサンルーム (淡色無垢フローリング、標準型暖炉、レンガの暖炉まわり、標準型天井、茶色い床) の写真
セントルイスにある高級な中くらいなコンテンポラリースタイルのおしゃれなサンルーム (淡色無垢フローリング、標準型暖炉、レンガの暖炉まわり、標準型天井、茶色い床) の写真
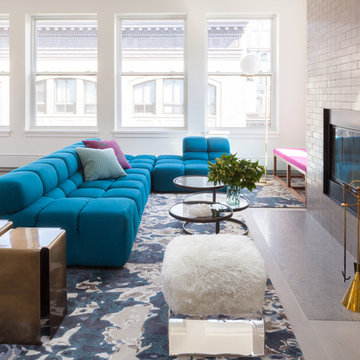
Notable decor elements include: Flos IC floor lamp in brass, B&B Italia Tufty time sofa in teal, vintage swivel coffee table from House of Honey, FTF Design custom bench upholstered in Clerici Tessuto Brochier Bosforo fabric in fuschia, Rug Art custom rug in an abstract pattern in blue, black, cream and taupe, modernist brass fireplace tools from Patrick Parrish, Gentner design Baltic side tables in patinated brass, Jean De Merry Diva Stool and pillows in Casamance Capucine in fuschia and Casamance Soprano squares velvet in sky.
Photos: Francesco Bertocci

Periscope House draws light into a young family’s home, adding thoughtful solutions and flexible spaces to 1950s Art Deco foundations.
Our clients engaged us to undertake a considered extension to their character-rich home in Malvern East. They wanted to celebrate their home’s history while adapting it to the needs of their family, and future-proofing it for decades to come.
The extension’s form meets with and continues the existing roofline, politely emerging at the rear of the house. The tones of the original white render and red brick are reflected in the extension, informing its white Colorbond exterior and selective pops of red throughout.
Inside, the original home’s layout has been reimagined to better suit a growing family. Once closed-in formal dining and lounge rooms were converted into children’s bedrooms, supplementing the main bedroom and a versatile fourth room. Grouping these rooms together has created a subtle definition of zones: private spaces are nestled to the front, while the rear extension opens up to shared living areas.
A tailored response to the site, the extension’s ground floor addresses the western back garden, and first floor (AKA the periscope) faces the northern sun. Sitting above the open plan living areas, the periscope is a mezzanine that nimbly sidesteps the harsh afternoon light synonymous with a western facing back yard. It features a solid wall to the west and a glass wall to the north, emulating the rotation of a periscope to draw gentle light into the extension.
Beneath the mezzanine, the kitchen, dining, living and outdoor spaces effortlessly overlap. Also accessible via an informal back door for friends and family, this generous communal area provides our clients with the functionality, spatial cohesion and connection to the outdoors they were missing. Melding modern and heritage elements, Periscope House honours the history of our clients’ home while creating light-filled shared spaces – all through a periscopic lens that opens the home to the garden.
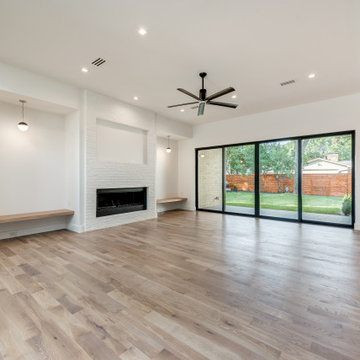
ダラスにあるコンテンポラリースタイルのおしゃれなLDK (白い壁、淡色無垢フローリング、標準型暖炉、レンガの暖炉まわり、壁掛け型テレビ、茶色い床、格子天井) の写真
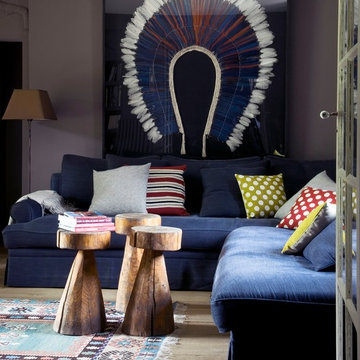
Stephen Clément
パリにあるお手頃価格の中くらいなコンテンポラリースタイルのおしゃれな独立型ファミリールーム (グレーの壁、淡色無垢フローリング、標準型暖炉、レンガの暖炉まわり、テレビなし、茶色い床) の写真
パリにあるお手頃価格の中くらいなコンテンポラリースタイルのおしゃれな独立型ファミリールーム (グレーの壁、淡色無垢フローリング、標準型暖炉、レンガの暖炉まわり、テレビなし、茶色い床) の写真
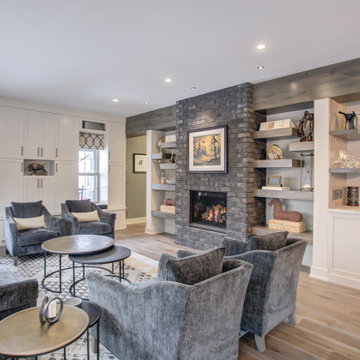
This home was a total renovation overhaul! I started working with this wonderful family a couple of years ago on the exterior and it grew from there! Exterior, full main floor, full upper floor and bonus room all renovated by the time we were done. The addition of wood beams, hardwood flooring and brick bring depth and warmth to the house. We added a lot of different lighting throughout the house. Lighting for art, accent and task lighting - there is no shortage now. Herringbone and diagonal tile bring character along with varied finishes throughout the house. We played with different light fixtures, metals and textures and we believe the result is truly amazing! Basement next?
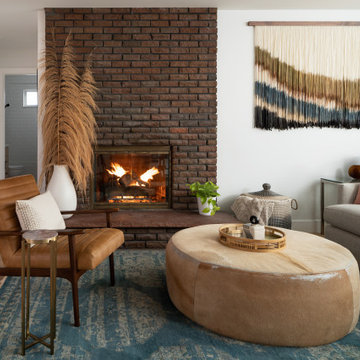
デンバーにあるコンテンポラリースタイルのおしゃれなリビング (白い壁、淡色無垢フローリング、薪ストーブ、レンガの暖炉まわり、テレビなし、茶色い床) の写真
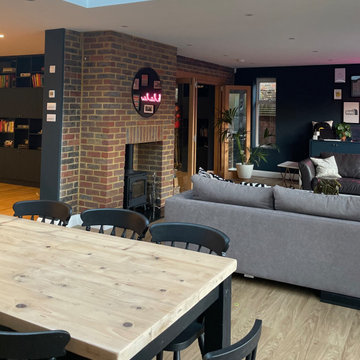
To zone this previously open space for practical use for a family, a room divider was added, creating a snug TV area and practical storage. The dining table was updated with some paint and a large sofa was added to the entertaining space
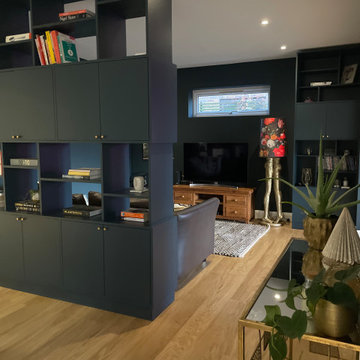
The partition wall and further bespoke carpentry was spray painted in the same colour as the walls
サセックスにあるお手頃価格の中くらいなコンテンポラリースタイルのおしゃれなLDK (青い壁、淡色無垢フローリング、薪ストーブ、レンガの暖炉まわり、茶色い床、アクセントウォール) の写真
サセックスにあるお手頃価格の中くらいなコンテンポラリースタイルのおしゃれなLDK (青い壁、淡色無垢フローリング、薪ストーブ、レンガの暖炉まわり、茶色い床、アクセントウォール) の写真
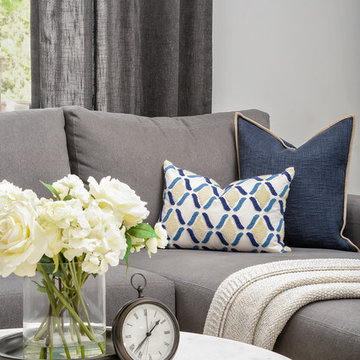
Contemporary living room design featuring a custom-made charcoal sectional, reclaimed wood tables, vintage gray rug, and blue and silver decor.
サンフランシスコにある高級な中くらいなコンテンポラリースタイルのおしゃれなリビング (グレーの壁、淡色無垢フローリング、標準型暖炉、レンガの暖炉まわり、壁掛け型テレビ、茶色い床) の写真
サンフランシスコにある高級な中くらいなコンテンポラリースタイルのおしゃれなリビング (グレーの壁、淡色無垢フローリング、標準型暖炉、レンガの暖炉まわり、壁掛け型テレビ、茶色い床) の写真
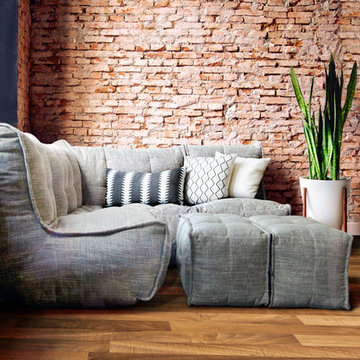
Be individual and make a statement. Opt for a rustic and urban setting for your lounge area or office. Combine neutral modular furniture, against exposed brick walls to provide flexibility, depth and visual interest to any nook. Add indoor plants to break up harsh textures and to bring personal elements to your space.
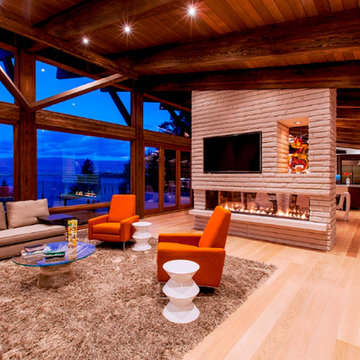
他の地域にあるラグジュアリーな広いコンテンポラリースタイルのおしゃれなLDK (淡色無垢フローリング、両方向型暖炉、レンガの暖炉まわり、埋込式メディアウォール、茶色い床) の写真
コンテンポラリースタイルのリビング・居間 (レンガの暖炉まわり、コンクリートの床、淡色無垢フローリング、茶色い床) の写真
1




