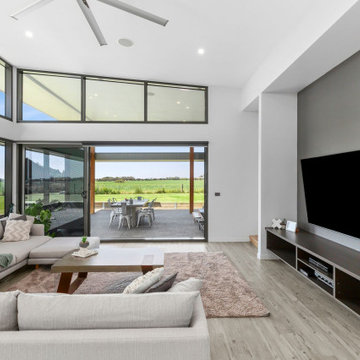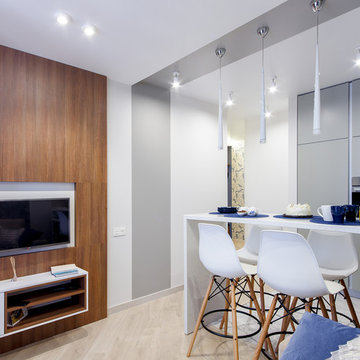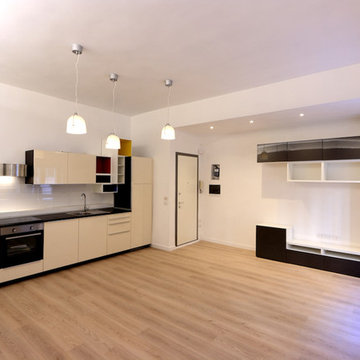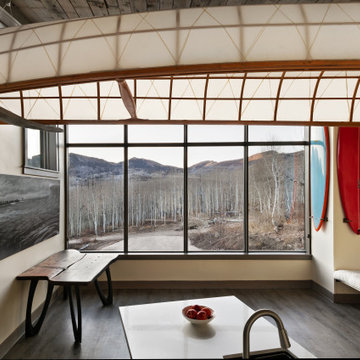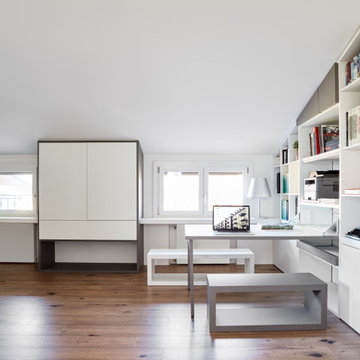コンテンポラリースタイルのLDK (ラミネートの床、マルチカラーの壁、オレンジの壁、白い壁) の写真
絞り込み:
資材コスト
並び替え:今日の人気順
写真 81〜100 枚目(全 851 枚)
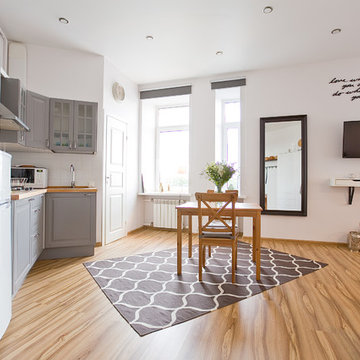
photo: Tatiana Nikitina
Светлая современная квартира-студия / Modern light studio
サンクトペテルブルクにある低価格の小さなコンテンポラリースタイルのおしゃれなLDK (白い壁、ラミネートの床、壁掛け型テレビ、黄色い床) の写真
サンクトペテルブルクにある低価格の小さなコンテンポラリースタイルのおしゃれなLDK (白い壁、ラミネートの床、壁掛け型テレビ、黄色い床) の写真
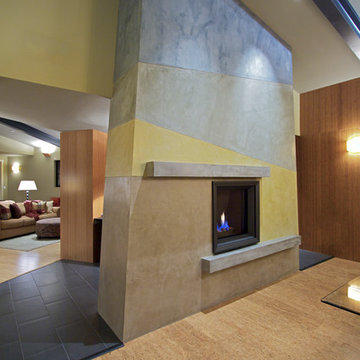
The dramatic and simple layered landscape of the South Livermore vineyard region, and its soft, warm colors, inspired the Venetian plaster design of the dining room fireplace. The tapered shape connotes solidity. The stone-colored suggestions of lintel and sill surround the firebox in an archetypal, cave-like or cooking-hearth-like form.
Erick Mikiten, AIA
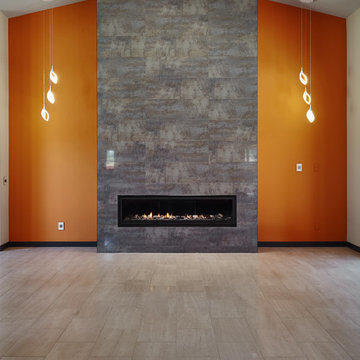
Dean J. Birinyi Architectural Photography http://www.djbphoto.com
サンフランシスコにある高級な広いコンテンポラリースタイルのおしゃれなリビング (オレンジの壁、標準型暖炉、タイルの暖炉まわり、ラミネートの床、テレビなし、ベージュの床) の写真
サンフランシスコにある高級な広いコンテンポラリースタイルのおしゃれなリビング (オレンジの壁、標準型暖炉、タイルの暖炉まわり、ラミネートの床、テレビなし、ベージュの床) の写真
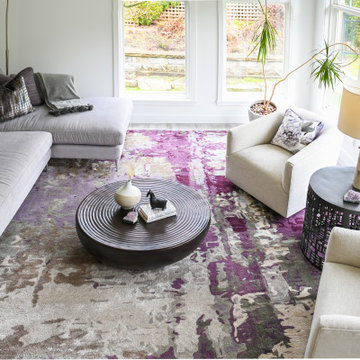
This 1990's home, located in North Vancouver's Lynn Valley neighbourhood, had high ceilings and a great open plan layout but the decor was straight out of the 90's complete with sponge painted walls in dark earth tones. The owners, a young professional couple, enlisted our help to take it from dated and dreary to modern and bright. We started by removing details like chair rails and crown mouldings, that did not suit the modern architectural lines of the home. We replaced the heavily worn wood floors with a new high end, light coloured, wood-look laminate that will withstand the wear and tear from their two energetic golden retrievers. Since the main living space is completely open plan it was important that we work with simple consistent finishes for a clean modern look. The all white kitchen features flat doors with minimal hardware and a solid surface marble-look countertop and backsplash. We modernized all of the lighting and updated the bathrooms and master bedroom as well. The only departure from our clean modern scheme is found in the dressing room where the client was looking for a more dressed up feminine feel but we kept a thread of grey consistent even in this more vivid colour scheme. This transformation, featuring the clients' gorgeous original artwork and new custom designed furnishings is admittedly one of our favourite projects to date!
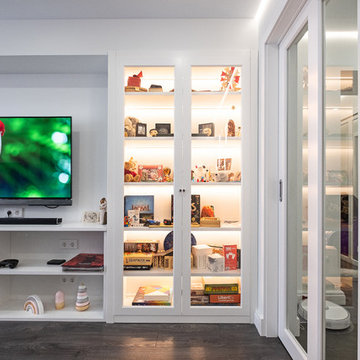
Реализованный проект кухни-гостиной.
Фотографии.
В данном проекте в гостиной ставилась задача уместить книжные шкафы и пианино, а на кухне разместить максимально большую рабочую поверхность.
Также помещение должно быстро и просто трансформироваться в просторную комнату с большим столом для приема гостей.
Карта мира имеет подсветку и является больше декаративным элементом, чем познавательным.
Implemented kitchen-living room project.
Foto.
We need to fit bookcase and piano in living room and in the kithen we need to place large work surface.
Also the main task is transformation this room in room for receiving guests with big table.
The world map has backlight and it's a decoration element.
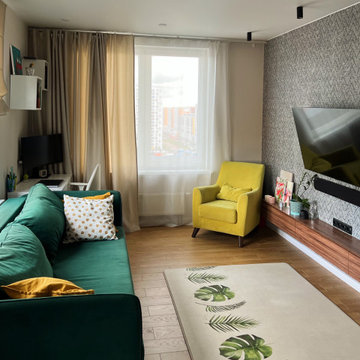
サンクトペテルブルクにあるお手頃価格の中くらいなコンテンポラリースタイルのおしゃれなLDK (マルチカラーの壁、ラミネートの床、壁掛け型テレビ、茶色い床、壁紙、アクセントウォール) の写真
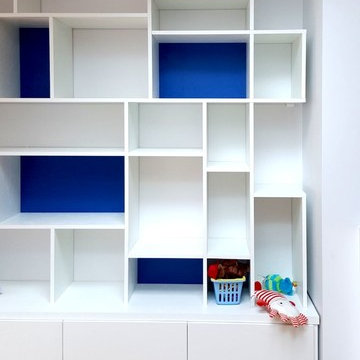
The toys, clothes, books are just the beginning of your worries. You must have a functional, compact, and comfortable study unit, and storages for kid’s room.
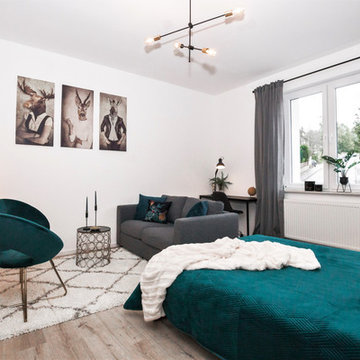
Eine Altbauwohnung aus dem 1900 Jahrhundert wurde komplett saniert. Die komplette Elektrik wurde erneuert.
Die Wände wurden verputz und neuer Boden verlegt.
Ein neuer Fliesenspiegel für die Küche und moderne Möbel verleihen der ein Zimmerwohnung den passenden Charm.
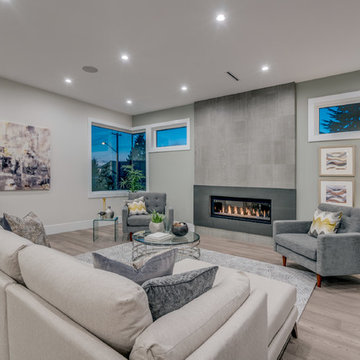
バンクーバーにあるコンテンポラリースタイルのおしゃれなリビング (白い壁、ラミネートの床、標準型暖炉、タイルの暖炉まわり、埋込式メディアウォール、グレーの床) の写真
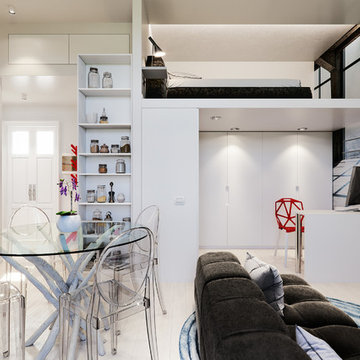
Foto di Simone Marulli
ミラノにあるお手頃価格の小さなコンテンポラリースタイルのおしゃれなLDK (ライブラリー、マルチカラーの壁、ラミネートの床、ベージュの床) の写真
ミラノにあるお手頃価格の小さなコンテンポラリースタイルのおしゃれなLDK (ライブラリー、マルチカラーの壁、ラミネートの床、ベージュの床) の写真
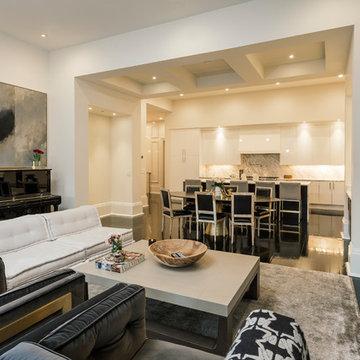
ニューオリンズにある広いコンテンポラリースタイルのおしゃれなLDK (ミュージックルーム、白い壁、ラミネートの床、横長型暖炉、コンクリートの暖炉まわり、壁掛け型テレビ、黒い床) の写真
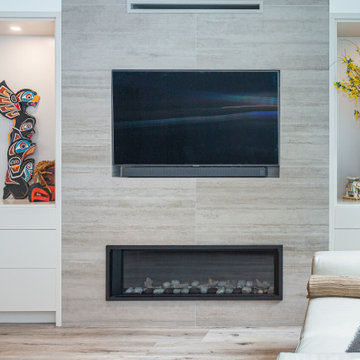
他の地域にある高級な小さなコンテンポラリースタイルのおしゃれなLDK (白い壁、ラミネートの床、標準型暖炉、タイルの暖炉まわり、埋込式メディアウォール、茶色い床) の写真
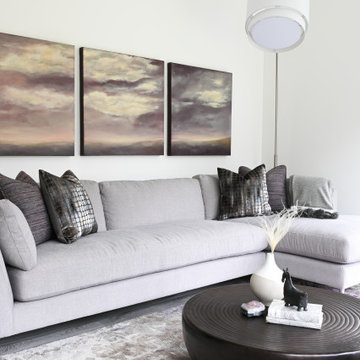
This 1990's home, located in North Vancouver's Lynn Valley neighbourhood, had high ceilings and a great open plan layout but the decor was straight out of the 90's complete with sponge painted walls in dark earth tones. The owners, a young professional couple, enlisted our help to take it from dated and dreary to modern and bright. We started by removing details like chair rails and crown mouldings, that did not suit the modern architectural lines of the home. We replaced the heavily worn wood floors with a new high end, light coloured, wood-look laminate that will withstand the wear and tear from their two energetic golden retrievers. Since the main living space is completely open plan it was important that we work with simple consistent finishes for a clean modern look. The all white kitchen features flat doors with minimal hardware and a solid surface marble-look countertop and backsplash. We modernized all of the lighting and updated the bathrooms and master bedroom as well. The only departure from our clean modern scheme is found in the dressing room where the client was looking for a more dressed up feminine feel but we kept a thread of grey consistent even in this more vivid colour scheme. This transformation, featuring the clients' gorgeous original artwork and new custom designed furnishings is admittedly one of our favourite projects to date!
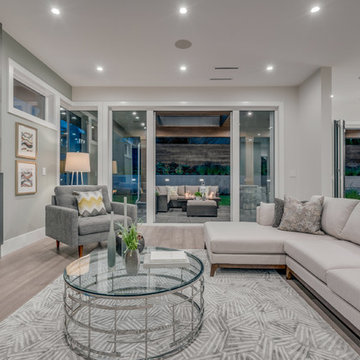
バンクーバーにあるコンテンポラリースタイルのおしゃれなリビング (白い壁、ラミネートの床、標準型暖炉、タイルの暖炉まわり、埋込式メディアウォール、グレーの床) の写真
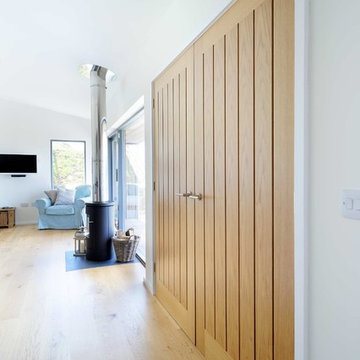
NIGEL RIGDEN
他の地域にある高級な中くらいなコンテンポラリースタイルのおしゃれなLDK (ライブラリー、白い壁、ラミネートの床、薪ストーブ、木材の暖炉まわり、壁掛け型テレビ) の写真
他の地域にある高級な中くらいなコンテンポラリースタイルのおしゃれなLDK (ライブラリー、白い壁、ラミネートの床、薪ストーブ、木材の暖炉まわり、壁掛け型テレビ) の写真
コンテンポラリースタイルのLDK (ラミネートの床、マルチカラーの壁、オレンジの壁、白い壁) の写真
5
