コンテンポラリースタイルのリビングロフト (木材の暖炉まわり、紫の壁、白い壁) の写真
絞り込み:
資材コスト
並び替え:今日の人気順
写真 1〜20 枚目(全 53 枚)
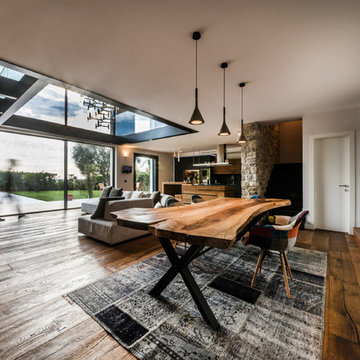
Fotografo: Vito Corvasce
ローマにある巨大なコンテンポラリースタイルのおしゃれなリビング (白い壁、無垢フローリング、木材の暖炉まわり、埋込式メディアウォール、コーナー設置型暖炉) の写真
ローマにある巨大なコンテンポラリースタイルのおしゃれなリビング (白い壁、無垢フローリング、木材の暖炉まわり、埋込式メディアウォール、コーナー設置型暖炉) の写真
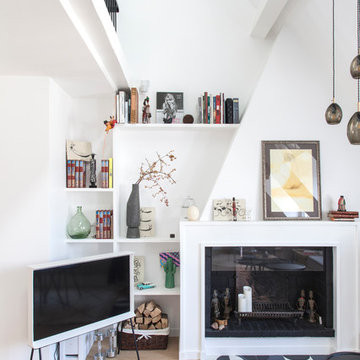
Photo : BCDF Studio
パリにある高級な中くらいなコンテンポラリースタイルのおしゃれなリビングロフト (ライブラリー、白い壁、淡色無垢フローリング、標準型暖炉、木材の暖炉まわり、据え置き型テレビ、ベージュの床) の写真
パリにある高級な中くらいなコンテンポラリースタイルのおしゃれなリビングロフト (ライブラリー、白い壁、淡色無垢フローリング、標準型暖炉、木材の暖炉まわり、据え置き型テレビ、ベージュの床) の写真
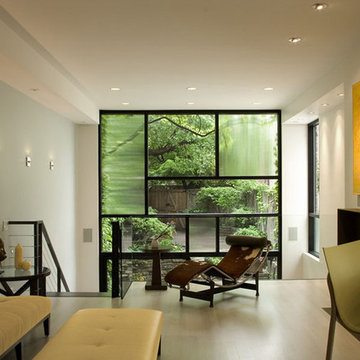
Photography: Barbara Karant
シカゴにあるお手頃価格の中くらいなコンテンポラリースタイルのおしゃれなリビングロフト (白い壁、淡色無垢フローリング、標準型暖炉、木材の暖炉まわり) の写真
シカゴにあるお手頃価格の中くらいなコンテンポラリースタイルのおしゃれなリビングロフト (白い壁、淡色無垢フローリング、標準型暖炉、木材の暖炉まわり) の写真
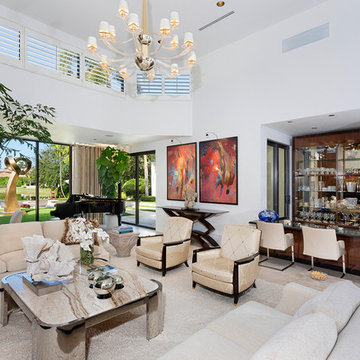
Architectural photography by ibi designs
マイアミにあるラグジュアリーな中くらいなコンテンポラリースタイルのおしゃれなリビング (白い壁、磁器タイルの床、テレビなし、ベージュの床、標準型暖炉、木材の暖炉まわり) の写真
マイアミにあるラグジュアリーな中くらいなコンテンポラリースタイルのおしゃれなリビング (白い壁、磁器タイルの床、テレビなし、ベージュの床、標準型暖炉、木材の暖炉まわり) の写真
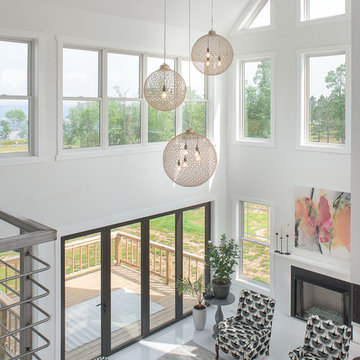
A few of The Farmhouse Features that make this design so special are the Custom Dawn D Totty Designed- Orb Light Fixtures, Wood Flooring, Steel Staircase, Commissioned painting, Redesigned & Reupholstered 3 chairs and french provincial pink velvet sofa. One of the most amazing features of The Farmhouse are the incredible 12' retracting doors that open right out onto a deck overlooking the Tennessee River!!
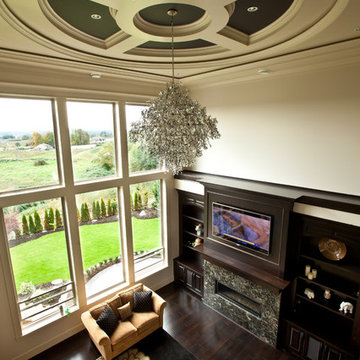
Large ceiling dome with crystal chandelier and integrated pucklights
バンクーバーにあるラグジュアリーな巨大なコンテンポラリースタイルのおしゃれなリビングロフト (ライブラリー、白い壁、標準型暖炉、木材の暖炉まわり、埋込式メディアウォール) の写真
バンクーバーにあるラグジュアリーな巨大なコンテンポラリースタイルのおしゃれなリビングロフト (ライブラリー、白い壁、標準型暖炉、木材の暖炉まわり、埋込式メディアウォール) の写真
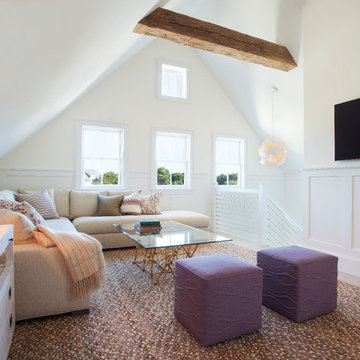
プロビデンスにある中くらいなコンテンポラリースタイルのおしゃれなリビング (白い壁、淡色無垢フローリング、標準型暖炉、木材の暖炉まわり、壁掛け型テレビ) の写真
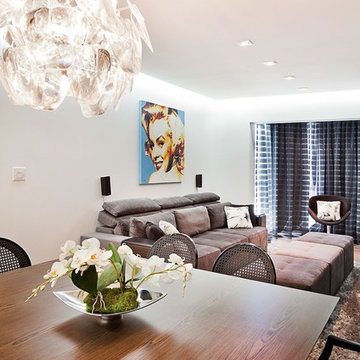
Soluções inteligentes e acabamentos nobres resolveram este apartamento em Flores da Cunha, RS. Com um total de 127 m², o imóvel ganhou mais espaço através do acréscimo da sacada. Mantivemos a configuração principal do apartamento, mas trocamos pisos, revestimentos, guarnições; reformados as portas; acrescentamos o forro de gesso; principalmente investimos em esquadrias com vidro duplo. Aliado a posição solar em que o apartamento se encontra, esta solução trouxe melhora termo-acústica ao apartamento, não necessitando a instalação de ar condicionado em nenhum ambiente. Tudo muito prático e moderno, o projeto deveria ser sofisticado e principalmente confortável. Os revestimentos em cores sóbrias dão o tom chique ao apartamento, enquanto os detalhes denotam modernidade, como o lustre (Hope) da sala de jantar e o quadro de Vitor Senger, com a representação de Marilyn Monroe.
Na cozinha, ilha com pia e torneira gourmet, cooktop e coifa, pensado para o uso prático e fácil manutenção. A pintura branca extra-brilho dos armários contrasta com o preto do granito. O toque de jovialidade e bom-humor está presente com as cadeiras Christie Floral.
Mais aconchegante ainda, o dormitório do casal possui cama enorme, cabeceira estofada, puff e tapete super macio. A imagem da ponte do brooklin impressa em uma chapa de mdf e os espelhos do closet oferecem profundidade ao espaço, chamando a atenção de quem entra no quarto.
Tudo sob medida, com design mais apurado, onde cada peça é pensada e projetada para uma vida mais duradoura. O vazio de certos pontos dão leveza e oferecem uma boa circulação.
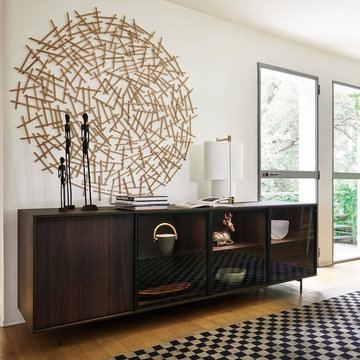
Exklusives Design Highboard aus Italien. Dieses Highboard wird nur auf Bestellung für Sie produziert. Ein besonderes Highlight sind die grifflosen Fronten und die farblich abgesetzte Hohlkehle. Über diese Griffkerbe können alle Türen und Schubladen einfach geöffnet werden, ohne Fingerabdrücke auf der Front zu hinterlassen.
Die Schublade verfügen über hochwertige Blum Gleitschienen mit Vollauszug und Blumotion Soft-Einzug.
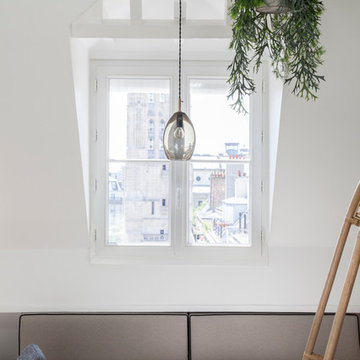
Photo : BCDF Studio
パリにある高級な中くらいなコンテンポラリースタイルのおしゃれなリビングロフト (ライブラリー、白い壁、淡色無垢フローリング、標準型暖炉、木材の暖炉まわり、据え置き型テレビ、ベージュの床) の写真
パリにある高級な中くらいなコンテンポラリースタイルのおしゃれなリビングロフト (ライブラリー、白い壁、淡色無垢フローリング、標準型暖炉、木材の暖炉まわり、据え置き型テレビ、ベージュの床) の写真
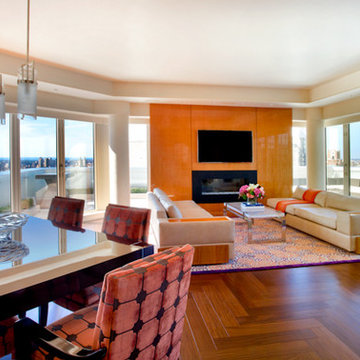
フェニックスにあるお手頃価格の中くらいなコンテンポラリースタイルのおしゃれなリビングロフト (白い壁、無垢フローリング、標準型暖炉、木材の暖炉まわり、壁掛け型テレビ) の写真
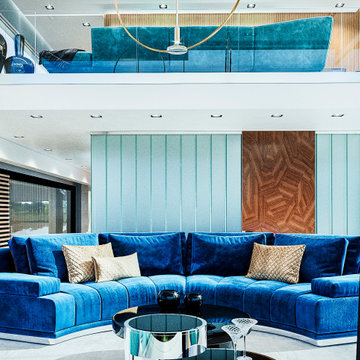
living room for receiving guests and dsiplay of furniture.
ロサンゼルスにあるラグジュアリーな広いコンテンポラリースタイルのおしゃれなリビング (白い壁、磁器タイルの床、暖炉なし、木材の暖炉まわり、テレビなし、ベージュの床、折り上げ天井、板張り壁) の写真
ロサンゼルスにあるラグジュアリーな広いコンテンポラリースタイルのおしゃれなリビング (白い壁、磁器タイルの床、暖炉なし、木材の暖炉まわり、テレビなし、ベージュの床、折り上げ天井、板張り壁) の写真
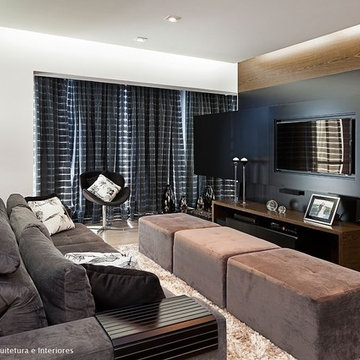
Soluções inteligentes e acabamentos nobres resolveram este apartamento em Flores da Cunha, RS. Com um total de 127 m², o imóvel ganhou mais espaço através do acréscimo da sacada. Mantivemos a configuração principal do apartamento, mas trocamos pisos, revestimentos, guarnições; reformados as portas; acrescentamos o forro de gesso; principalmente investimos em esquadrias com vidro duplo. Aliado a posição solar em que o apartamento se encontra, esta solução trouxe melhora termo-acústica ao apartamento, não necessitando a instalação de ar condicionado em nenhum ambiente. Tudo muito prático e moderno, o projeto deveria ser sofisticado e principalmente confortável. Os revestimentos em cores sóbrias dão o tom chique ao apartamento, enquanto os detalhes denotam modernidade, como o lustre (Hope) da sala de jantar e o quadro de Vitor Senger, com a representação de Marilyn Monroe.
Na cozinha, ilha com pia e torneira gourmet, cooktop e coifa, pensado para o uso prático e fácil manutenção. A pintura branca extra-brilho dos armários contrasta com o preto do granito. O toque de jovialidade e bom-humor está presente com as cadeiras Christie Floral.
Mais aconchegante ainda, o dormitório do casal possui cama enorme, cabeceira estofada, puff e tapete super macio. A imagem da ponte do brooklin impressa em uma chapa de mdf e os espelhos do closet oferecem profundidade ao espaço, chamando a atenção de quem entra no quarto.
Tudo sob medida, com design mais apurado, onde cada peça é pensada e projetada para uma vida mais duradoura. O vazio de certos pontos dão leveza e oferecem uma boa circulação.
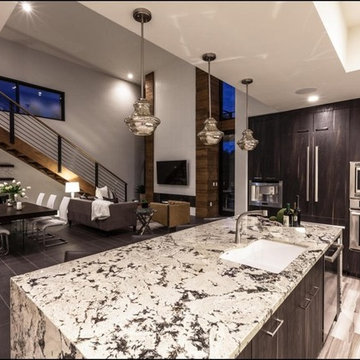
フェニックスにある中くらいなコンテンポラリースタイルのおしゃれなリビングロフト (白い壁、大理石の床、横長型暖炉、木材の暖炉まわり、壁掛け型テレビ) の写真
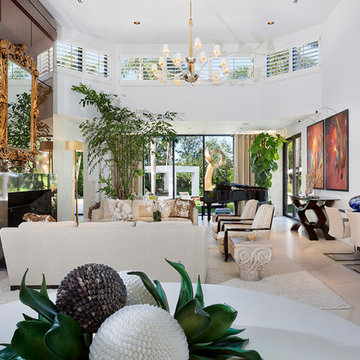
Architectural photography by ibi designs
マイアミにあるラグジュアリーな中くらいなコンテンポラリースタイルのおしゃれなリビング (白い壁、磁器タイルの床、標準型暖炉、木材の暖炉まわり、テレビなし、ベージュの床) の写真
マイアミにあるラグジュアリーな中くらいなコンテンポラリースタイルのおしゃれなリビング (白い壁、磁器タイルの床、標準型暖炉、木材の暖炉まわり、テレビなし、ベージュの床) の写真
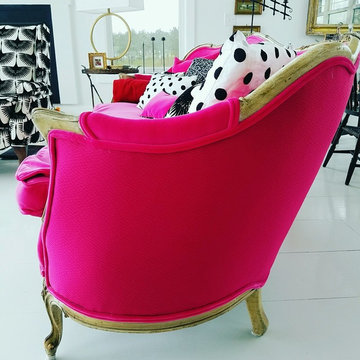
One of the favorite features of The Farmhouse Living room is the flamingo colored velvet antique French Provincial sofa named Priscilla, that is layered with all Dawn D Totty Custom Designed Pillows.
Sofa Upholstery by- Nissa Scheeler
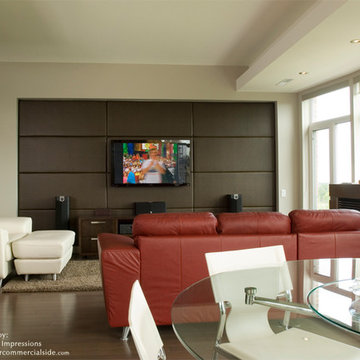
Living and dining areas.
Photo by Artistic Impressions Photography
他の地域にある高級な中くらいなコンテンポラリースタイルのおしゃれなリビングロフト (白い壁、無垢フローリング、標準型暖炉、木材の暖炉まわり、壁掛け型テレビ) の写真
他の地域にある高級な中くらいなコンテンポラリースタイルのおしゃれなリビングロフト (白い壁、無垢フローリング、標準型暖炉、木材の暖炉まわり、壁掛け型テレビ) の写真
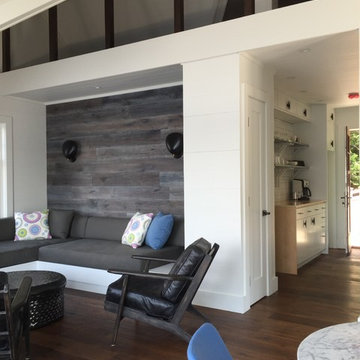
Living space with future loft quarters above
トロントにある高級な中くらいなコンテンポラリースタイルのおしゃれなリビングロフト (白い壁、無垢フローリング、コーナー設置型暖炉、木材の暖炉まわり) の写真
トロントにある高級な中くらいなコンテンポラリースタイルのおしゃれなリビングロフト (白い壁、無垢フローリング、コーナー設置型暖炉、木材の暖炉まわり) の写真
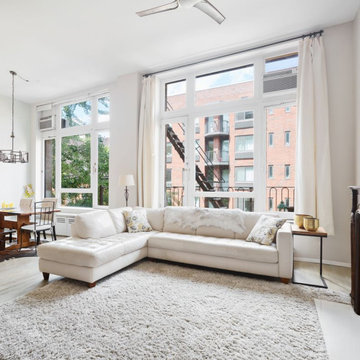
George Ranalli Architect's masterful transformation of two side-by-side apartments into a stunning 2-bedroom loft-style apartment is a testament to his ability to seamlessly integrate previously separate spaces. The 12 ft. ceiling height and oversized original Oakwood window frames on the North facing side of the historic building allowed for an abundance of natural daylight to flow into the open floor plan. Upon entering, one is greeted with an expansive living and dining space that exudes warmth and sophistication.
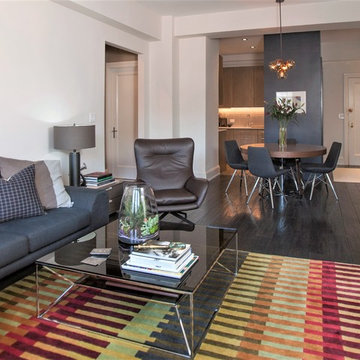
Built in 1924, this apartment on lower Fifth Avenue was brought into the 21st century. The main focus of this ground up renovation was to create a direct link from the living room to the kitchen, creating a more open and airy plan. A closet was removed to connect the living room and kitchen while also allowing room for a large, extendable dining table.
Everything was demolished to make way for a more modern, loft-like style. Even the old, worn-out floors were replaced with solid Oak, random-planks by LV Wood.
Sofa by Roche-Bobois. Leather swivel chair by DDC. Lamps by Restoration Hardware.
Peter Paris Photography
コンテンポラリースタイルのリビングロフト (木材の暖炉まわり、紫の壁、白い壁) の写真
1