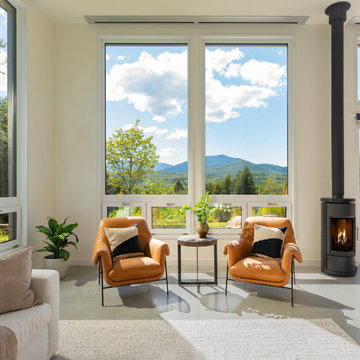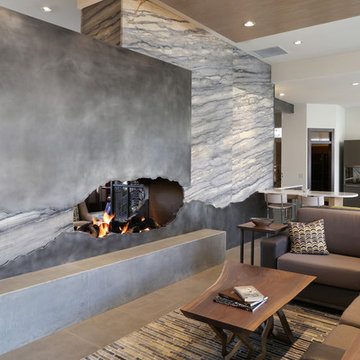コンテンポラリースタイルのリビング (金属の暖炉まわり、セラミックタイルの床、コンクリートの床、青い壁、白い壁) の写真
絞り込み:
資材コスト
並び替え:今日の人気順
写真 1〜20 枚目(全 315 枚)

Сергей Красюк
モスクワにあるお手頃価格の中くらいなコンテンポラリースタイルのおしゃれなLDK (白い壁、コンクリートの床、吊り下げ式暖炉、金属の暖炉まわり、グレーの床) の写真
モスクワにあるお手頃価格の中くらいなコンテンポラリースタイルのおしゃれなLDK (白い壁、コンクリートの床、吊り下げ式暖炉、金属の暖炉まわり、グレーの床) の写真

ニューヨークにある高級な広いコンテンポラリースタイルのおしゃれなLDK (コンクリートの床、白い壁、標準型暖炉、ミュージックルーム、金属の暖炉まわり、テレビなし、グレーの床) の写真
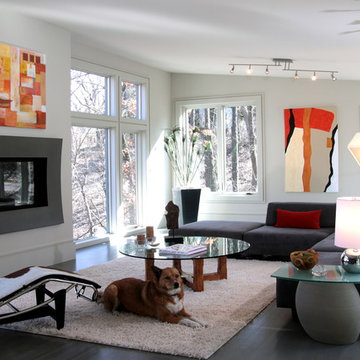
ミルウォーキーにある中くらいなコンテンポラリースタイルのおしゃれなリビング (白い壁、コンクリートの床、標準型暖炉、金属の暖炉まわり、テレビなし、グレーの床) の写真
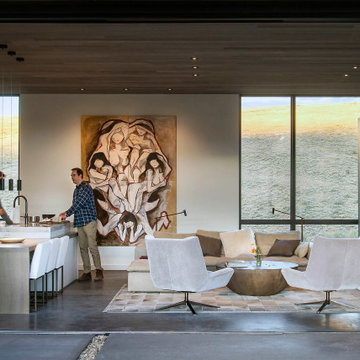
Off grid modern cabin located in the rolling hills of Idaho
ソルトレイクシティにある広いコンテンポラリースタイルのおしゃれなLDK (白い壁、コンクリートの床、両方向型暖炉、金属の暖炉まわり、テレビなし、グレーの床、板張り天井) の写真
ソルトレイクシティにある広いコンテンポラリースタイルのおしゃれなLDK (白い壁、コンクリートの床、両方向型暖炉、金属の暖炉まわり、テレビなし、グレーの床、板張り天井) の写真
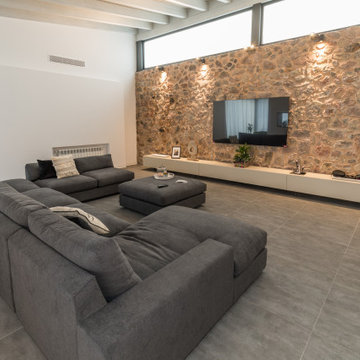
他の地域にあるお手頃価格の広いコンテンポラリースタイルのおしゃれな独立型リビング (白い壁、セラミックタイルの床、両方向型暖炉、金属の暖炉まわり、壁掛け型テレビ、グレーの床) の写真
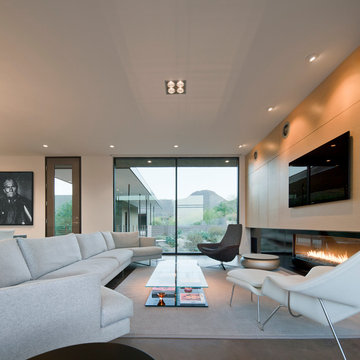
Photo by: Bill Timmerman, Architect : Ibarra Rosano Design Architects, Builder: Process Designs
フェニックスにある広いコンテンポラリースタイルのおしゃれなLDK (白い壁、横長型暖炉、壁掛け型テレビ、コンクリートの床、金属の暖炉まわり、グレーの床) の写真
フェニックスにある広いコンテンポラリースタイルのおしゃれなLDK (白い壁、横長型暖炉、壁掛け型テレビ、コンクリートの床、金属の暖炉まわり、グレーの床) の写真
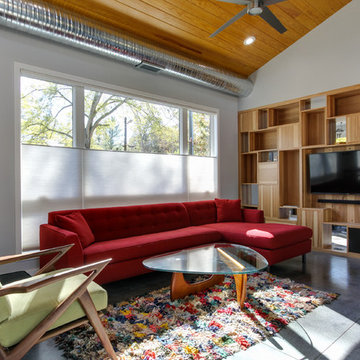
Tad Davis Photography
ローリーにある高級な小さなコンテンポラリースタイルのおしゃれなLDK (白い壁、コンクリートの床、両方向型暖炉、金属の暖炉まわり、埋込式メディアウォール) の写真
ローリーにある高級な小さなコンテンポラリースタイルのおしゃれなLDK (白い壁、コンクリートの床、両方向型暖炉、金属の暖炉まわり、埋込式メディアウォール) の写真
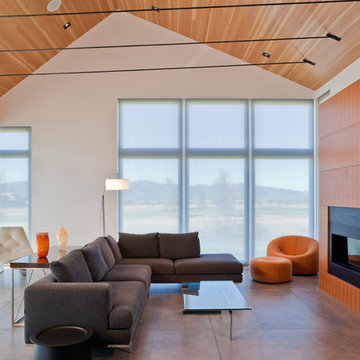
This house and guest house were designed with careful attention to siting, embracing the vistas to the surrounding landscape: the master bedroom’s windows frame views of Taylor Mountain to the east while the vast expanses of south and west facing glass engage the Big Hole Range from the open plan living/dining/kitchen area.
The main residence and guest house contain 4,850 sq ft of habitable space plus a two car garage. The palette of materials accentuates rich, natural materials including Montana moss rock, cedar siding, stained concrete floors; cherry doors and flooring; a cor-ten steel roof and custom steel fabrications.
Amenities include a steam shower, whirlpool jet bathtub, a photographic darkroom, custom cherry casework, motorized roller shades at the first floor living area, professional grade kitchen appliances, an exterior kitchen, extensive exterior concrete terraces with a stainless steel propane fire pit.
Project Year: 2009
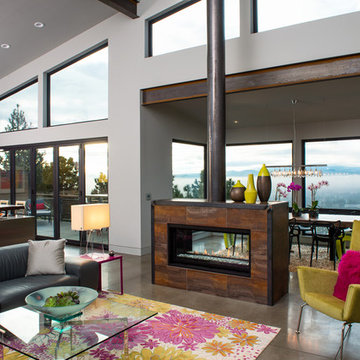
Steve Tague
他の地域にあるラグジュアリーな中くらいなコンテンポラリースタイルのおしゃれなリビング (コンクリートの床、両方向型暖炉、金属の暖炉まわり、白い壁、壁掛け型テレビ) の写真
他の地域にあるラグジュアリーな中くらいなコンテンポラリースタイルのおしゃれなリビング (コンクリートの床、両方向型暖炉、金属の暖炉まわり、白い壁、壁掛け型テレビ) の写真
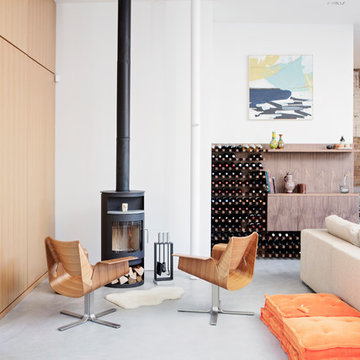
Open living space with exposed brick, poured concrete floors with radiant heat, courtyard, and wood burning stove by Rais.
シカゴにある中くらいなコンテンポラリースタイルのおしゃれなLDK (白い壁、薪ストーブ、金属の暖炉まわり、コンクリートの床、グレーの床) の写真
シカゴにある中くらいなコンテンポラリースタイルのおしゃれなLDK (白い壁、薪ストーブ、金属の暖炉まわり、コンクリートの床、グレーの床) の写真
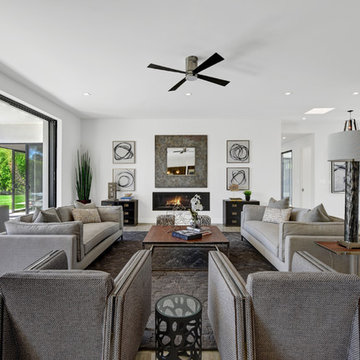
Open Floor-plan, Indoor-Outdoor living, spectacular Modern Contemporary Old Las Palmas Estate in Palm Springs, CA
他の地域にあるラグジュアリーな広いコンテンポラリースタイルのおしゃれなLDK (白い壁、セラミックタイルの床、標準型暖炉、金属の暖炉まわり、ベージュの床) の写真
他の地域にあるラグジュアリーな広いコンテンポラリースタイルのおしゃれなLDK (白い壁、セラミックタイルの床、標準型暖炉、金属の暖炉まわり、ベージュの床) の写真
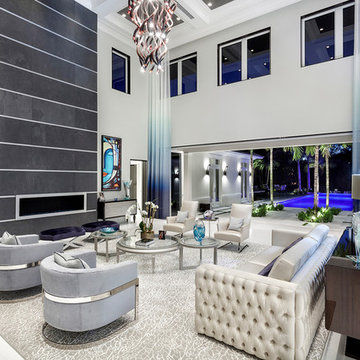
ibi Designs
マイアミにあるラグジュアリーな巨大なコンテンポラリースタイルのおしゃれな独立型リビング (白い壁、セラミックタイルの床、横長型暖炉、金属の暖炉まわり、テレビなし、白い床) の写真
マイアミにあるラグジュアリーな巨大なコンテンポラリースタイルのおしゃれな独立型リビング (白い壁、セラミックタイルの床、横長型暖炉、金属の暖炉まわり、テレビなし、白い床) の写真
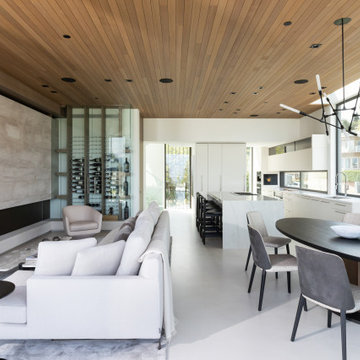
バンクーバーにある小さなコンテンポラリースタイルのおしゃれなLDK (白い壁、コンクリートの床、横長型暖炉、金属の暖炉まわり、内蔵型テレビ、グレーの床、板張り天井) の写真
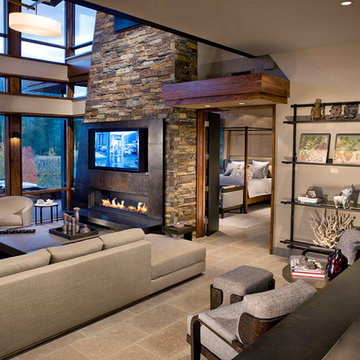
Design build AV System: Savant control system with Lutron Homeworks lighting and shading system. Great Room and Master Bed surround sound. Full audio video distribution. Climate and fireplace control. Ruckus Wireless access points. In-wall iPads control points. Remote cameras.
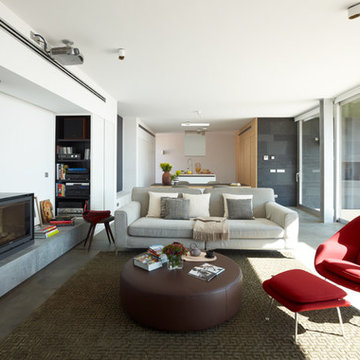
Eugeni Pons
バルセロナにある高級な広いコンテンポラリースタイルのおしゃれなLDK (白い壁、コンクリートの床、標準型暖炉、金属の暖炉まわり) の写真
バルセロナにある高級な広いコンテンポラリースタイルのおしゃれなLDK (白い壁、コンクリートの床、標準型暖炉、金属の暖炉まわり) の写真
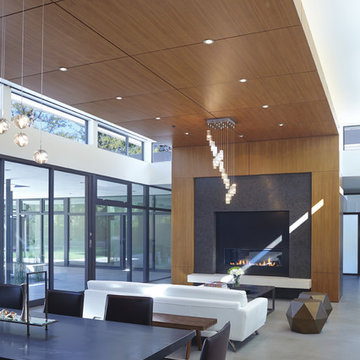
Atherton has many large substantial homes - our clients purchased an existing home on a one acre flag-shaped lot and asked us to design a new dream home for them. The result is a new 7,000 square foot four-building complex consisting of the main house, six-car garage with two car lifts, pool house with a full one bedroom residence inside, and a separate home office /work out gym studio building. A fifty-foot swimming pool was also created with fully landscaped yards.
Given the rectangular shape of the lot, it was decided to angle the house to incoming visitors slightly so as to more dramatically present itself. The house became a classic u-shaped home but Feng Shui design principals were employed directing the placement of the pool house to better contain the energy flow on the site. The main house entry door is then aligned with a special Japanese red maple at the end of a long visual axis at the rear of the site. These angles and alignments set up everything else about the house design and layout, and views from various rooms allow you to see into virtually every space tracking movements of others in the home.
The residence is simply divided into two wings of public use, kitchen and family room, and the other wing of bedrooms, connected by the living and dining great room. Function drove the exterior form of windows and solid walls with a line of clerestory windows which bring light into the middle of the large home. Extensive sun shadow studies with 3D tree modeling led to the unorthodox placement of the pool to the north of the home, but tree shadow tracking showed this to be the sunniest area during the entire year.
Sustainable measures included a full 7.1kW solar photovoltaic array technically making the house off the grid, and arranged so that no panels are visible from the property. A large 16,000 gallon rainwater catchment system consisting of tanks buried below grade was installed. The home is California GreenPoint rated and also features sealed roof soffits and a sealed crawlspace without the usual venting. A whole house computer automation system with server room was installed as well. Heating and cooling utilize hot water radiant heated concrete and wood floors supplemented by heat pump generated heating and cooling.
A compound of buildings created to form balanced relationships between each other, this home is about circulation, light and a balance of form and function.
Photo by John Sutton Photography.
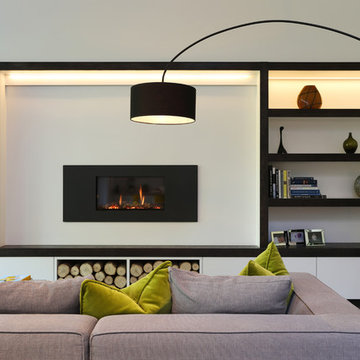
Image: Fine House Studio © 2015 Houzz
ロンドンにある広いコンテンポラリースタイルのおしゃれなLDK (白い壁、セラミックタイルの床、標準型暖炉、金属の暖炉まわり、グレーの床、壁掛け型テレビ) の写真
ロンドンにある広いコンテンポラリースタイルのおしゃれなLDK (白い壁、セラミックタイルの床、標準型暖炉、金属の暖炉まわり、グレーの床、壁掛け型テレビ) の写真
コンテンポラリースタイルのリビング (金属の暖炉まわり、セラミックタイルの床、コンクリートの床、青い壁、白い壁) の写真
1
