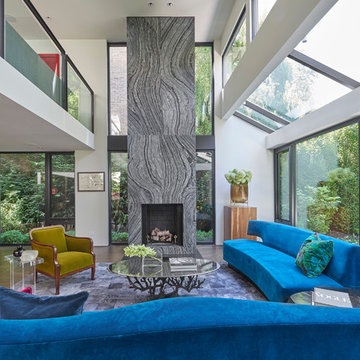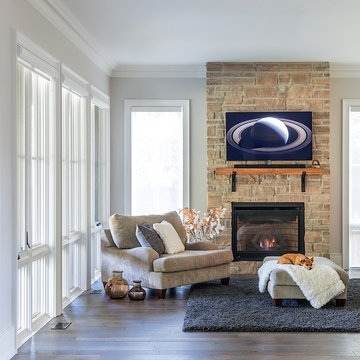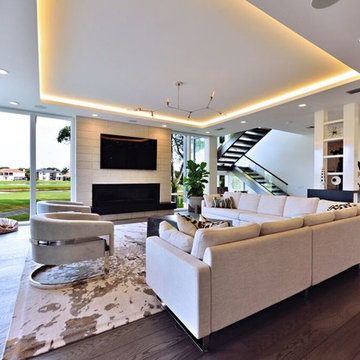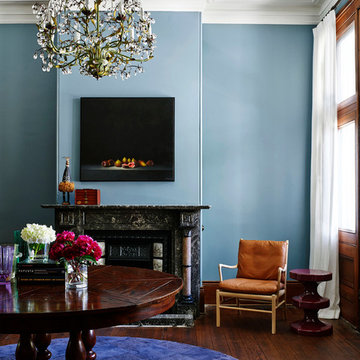コンテンポラリースタイルのリビング (レンガの暖炉まわり、金属の暖炉まわり、石材の暖炉まわり、濃色無垢フローリング) の写真
絞り込み:
資材コスト
並び替え:今日の人気順
写真 1〜20 枚目(全 4,404 枚)
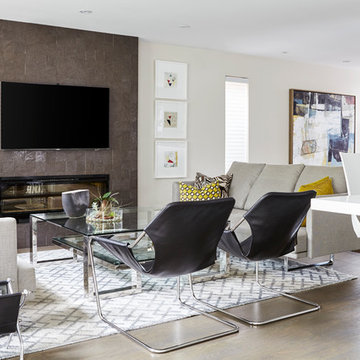
Design By Lorraine Franklin Design interiors@lorrainefranklin.com
Photography by Valerie Wilcox http://www.valeriewilcox.ca/
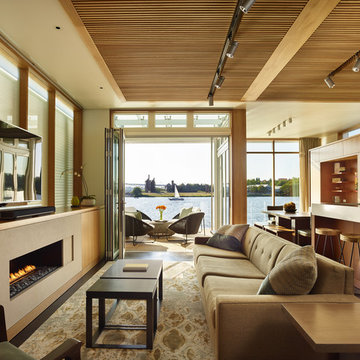
Photo Credit: Benjamin Benschneider
シアトルにある高級な小さなコンテンポラリースタイルのおしゃれなLDK (白い壁、濃色無垢フローリング、横長型暖炉、石材の暖炉まわり、据え置き型テレビ) の写真
シアトルにある高級な小さなコンテンポラリースタイルのおしゃれなLDK (白い壁、濃色無垢フローリング、横長型暖炉、石材の暖炉まわり、据え置き型テレビ) の写真
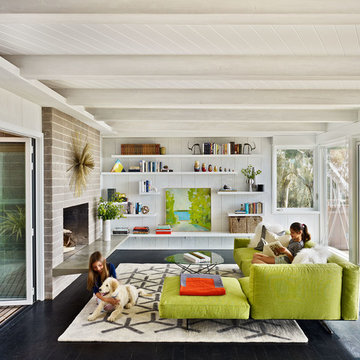
Photo © Bruce Damonte
サンフランシスコにあるコンテンポラリースタイルのおしゃれなリビング (白い壁、濃色無垢フローリング、標準型暖炉、レンガの暖炉まわり) の写真
サンフランシスコにあるコンテンポラリースタイルのおしゃれなリビング (白い壁、濃色無垢フローリング、標準型暖炉、レンガの暖炉まわり) の写真
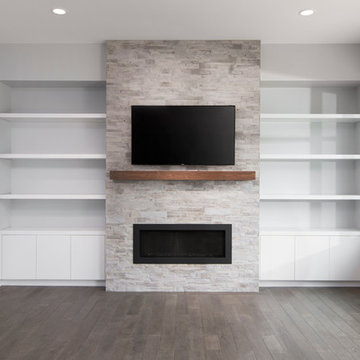
A matte finish walnut veneer fireplace mantle really draws your attention to the center piece of this living room, the fireplace! Custom build recessed shelving on either side allows for extra space to showcase family library, keepsakes or memorabilia.
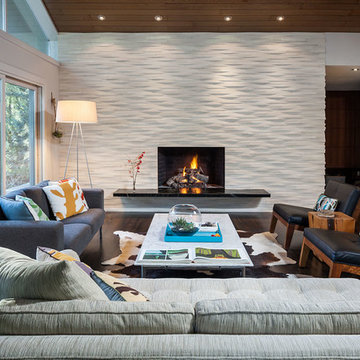
Feature wall in the living room: Island Stone Parallels V stone tile.
Architecture and interiors: Christie Architecture
General contractor: Hamish Murray Construction
Photo: KuDa Photography
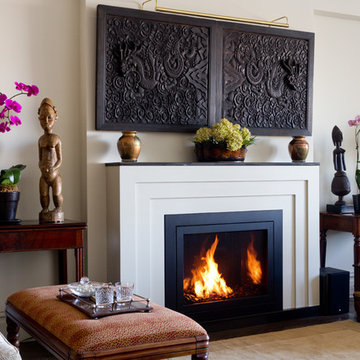
HearthCabinet Ventless Fireplaces: Ventless Vent-Free, Unvented. Pricing available upon request - 212.242.1485
Visit our NYC showroom in Chelsea
www.HearthCabinet.com

The main seating area in the living room pops a red modern classic sofa complimented by a custom Roi James painting. Custom stone tables can be re-arranged to fit entertaining and relaxing. Photo by Whit Preston.
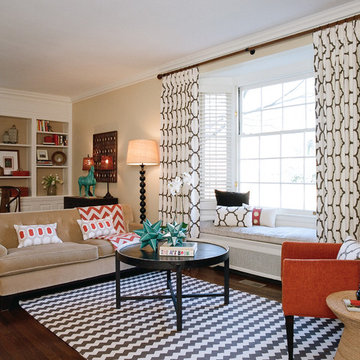
The use of elegant, formally interesting rugs and textiles conveys a contemporary design to this living room.
Living Room Manufacturers -
Fabrics: Romo, Kravet, Brunschwig & Fils
Lighting: Barbara Cosgrove, Currey & Company
Area Rug - Madeline Weinrib
Accessories: Arteriors
Singleton Photography
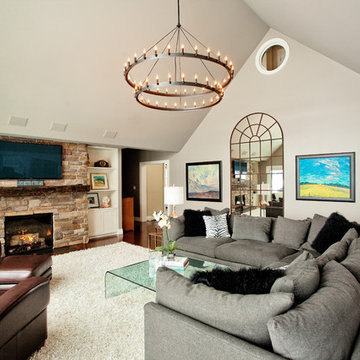
Comfy living room with waterfall glass table, two-tier chandelier, large sectional, and brown leather lounge chairs. Nat Caron Photography
トロントにあるコンテンポラリースタイルのおしゃれなリビング (石材の暖炉まわり、壁掛け型テレビ、グレーの壁、濃色無垢フローリング、標準型暖炉) の写真
トロントにあるコンテンポラリースタイルのおしゃれなリビング (石材の暖炉まわり、壁掛け型テレビ、グレーの壁、濃色無垢フローリング、標準型暖炉) の写真
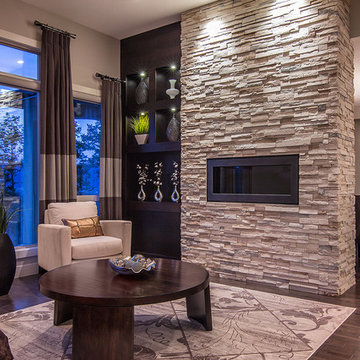
Okanagan Media
バンクーバーにあるコンテンポラリースタイルのおしゃれな応接間 (横長型暖炉、ベージュの壁、濃色無垢フローリング、石材の暖炉まわり、テレビなし) の写真
バンクーバーにあるコンテンポラリースタイルのおしゃれな応接間 (横長型暖炉、ベージュの壁、濃色無垢フローリング、石材の暖炉まわり、テレビなし) の写真
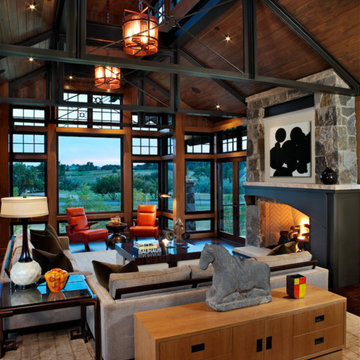
This elegant expression of a modern Colorado style home combines a rustic regional exterior with a refined contemporary interior. The client's private art collection is embraced by a combination of modern steel trusses, stonework and traditional timber beams. Generous expanses of glass allow for view corridors of the mountains to the west, open space wetlands towards the south and the adjacent horse pasture on the east.
Builder: Cadre General Contractors
http://www.cadregc.com
Interior Design: Comstock Design
http://comstockdesign.com
Photograph: Ron Ruscio Photography
http://ronrusciophotography.com/

Living room with paneling on all walls, coffered ceiling, Oly pendant, built-in book cases, bay window, calacatta slab fireplace surround and hearth, 2-way fireplace with wall sconces shared between the family and living room.
Photographer Frank Paul Perez
Decoration Nancy Evars, Evars + Anderson Interior Design
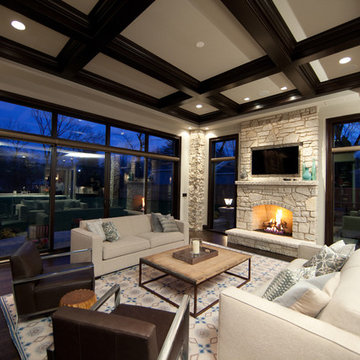
シカゴにあるラグジュアリーな広いコンテンポラリースタイルのおしゃれなリビング (ベージュの壁、濃色無垢フローリング、標準型暖炉、石材の暖炉まわり、壁掛け型テレビ) の写真
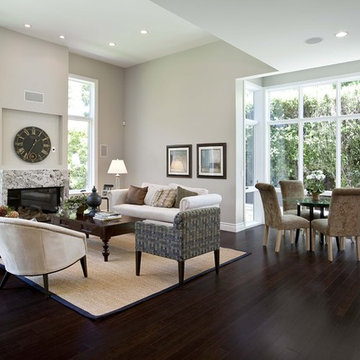
サンフランシスコにあるコンテンポラリースタイルのおしゃれなLDK (グレーの壁、濃色無垢フローリング、標準型暖炉、石材の暖炉まわり、テレビなし、茶色い床) の写真
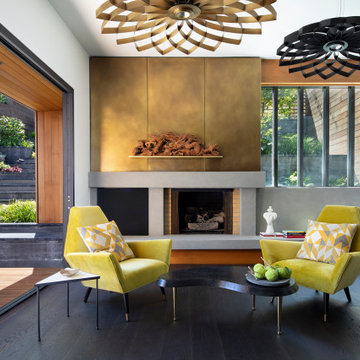
サンフランシスコにあるコンテンポラリースタイルのおしゃれなリビング (白い壁、濃色無垢フローリング、標準型暖炉、レンガの暖炉まわり、茶色い床) の写真
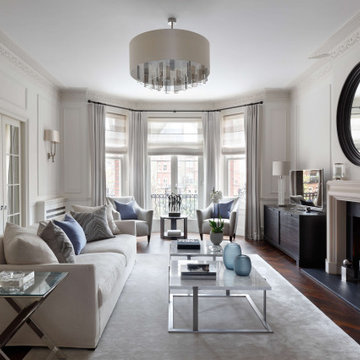
The flat was stripped back to the bare bones; we removed the old flooring and installed full soundproofing throughout the apartment. I then laid a dark Wenge parquet flooring and kept the walls in a light off-white paint to keep the apartment light and airy.⠀⠀⠀⠀⠀⠀⠀⠀⠀⠀⠀
I decided to retain the original mouldings on the walls and paint the areas (walls, moulding and covings) in the same off-white colour.⠀⠀⠀⠀⠀⠀⠀⠀⠀⠀
This apartment has a timeless elegance and remains one of my favourite projects to date.
コンテンポラリースタイルのリビング (レンガの暖炉まわり、金属の暖炉まわり、石材の暖炉まわり、濃色無垢フローリング) の写真
1
