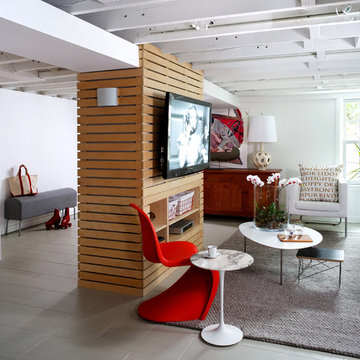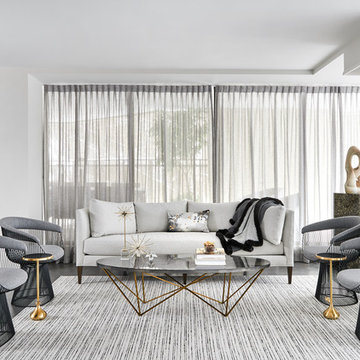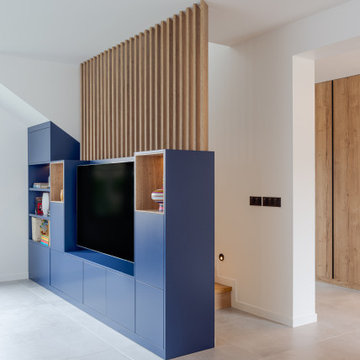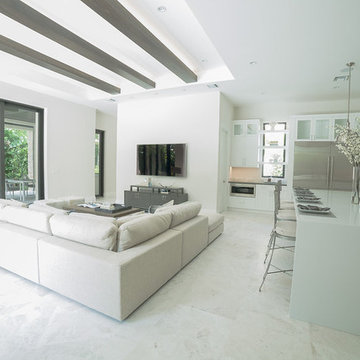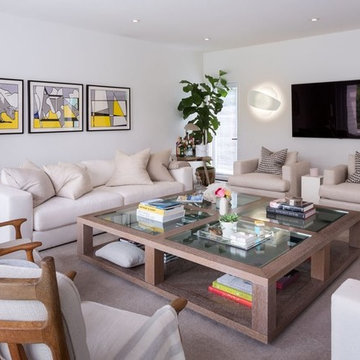コンテンポラリースタイルのリビング (暖炉なし、両方向型暖炉、グレーの床、青い壁、白い壁) の写真
絞り込み:
資材コスト
並び替え:今日の人気順
写真 1〜20 枚目(全 1,221 枚)

Aménagement mural dans un salon, avec TV, livres, bibelots
ボルドーにあるお手頃価格の広いコンテンポラリースタイルのおしゃれなLDK (ライブラリー、白い壁、セラミックタイルの床、グレーの床、暖炉なし、据え置き型テレビ、三角天井、板張り天井) の写真
ボルドーにあるお手頃価格の広いコンテンポラリースタイルのおしゃれなLDK (ライブラリー、白い壁、セラミックタイルの床、グレーの床、暖炉なし、据え置き型テレビ、三角天井、板張り天井) の写真
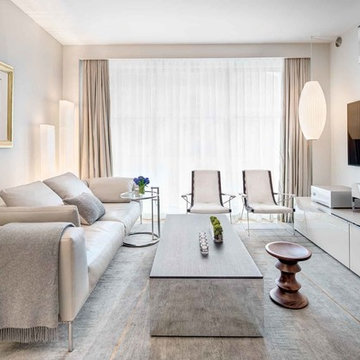
In this small Manhattan apartment our aim was to make the space appear and feel as large as possible.
Meanwhile, we tried to maximize the functionality of the space according to the client's needs.
Photos taken by Ricard Cadan Photography
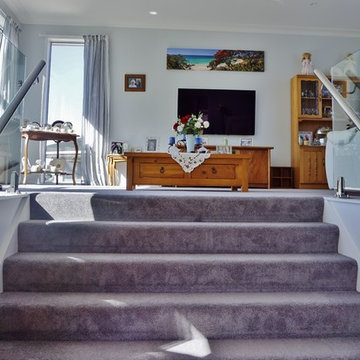
View from dining room into split level lounge
オークランドにある高級な広いコンテンポラリースタイルのおしゃれなリビング (青い壁、カーペット敷き、暖炉なし、壁掛け型テレビ、グレーの床) の写真
オークランドにある高級な広いコンテンポラリースタイルのおしゃれなリビング (青い壁、カーペット敷き、暖炉なし、壁掛け型テレビ、グレーの床) の写真
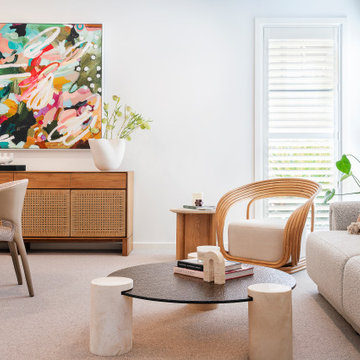
Formal dining and sitting area using neutral tones, timber and modern lighting.
メルボルンにあるラグジュアリーな中くらいなコンテンポラリースタイルのおしゃれなリビング (白い壁、カーペット敷き、暖炉なし、テレビなし、グレーの床) の写真
メルボルンにあるラグジュアリーな中くらいなコンテンポラリースタイルのおしゃれなリビング (白い壁、カーペット敷き、暖炉なし、テレビなし、グレーの床) の写真
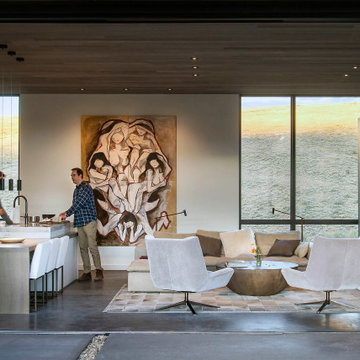
Off grid modern cabin located in the rolling hills of Idaho
ソルトレイクシティにある広いコンテンポラリースタイルのおしゃれなLDK (白い壁、コンクリートの床、両方向型暖炉、金属の暖炉まわり、テレビなし、グレーの床、板張り天井) の写真
ソルトレイクシティにある広いコンテンポラリースタイルのおしゃれなLDK (白い壁、コンクリートの床、両方向型暖炉、金属の暖炉まわり、テレビなし、グレーの床、板張り天井) の写真
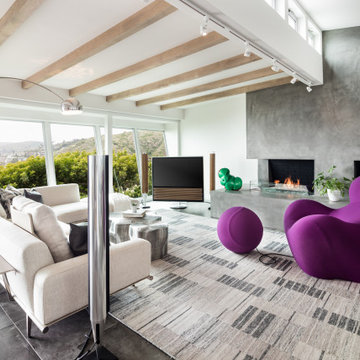
オレンジカウンティにあるラグジュアリーな広いコンテンポラリースタイルのおしゃれなLDK (白い壁、磁器タイルの床、両方向型暖炉、コンクリートの暖炉まわり、据え置き型テレビ、グレーの床) の写真
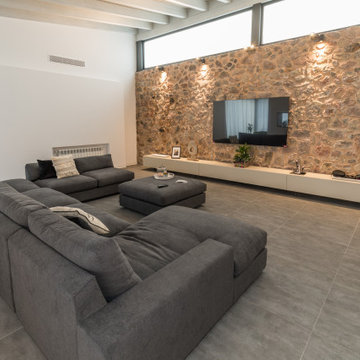
他の地域にあるお手頃価格の広いコンテンポラリースタイルのおしゃれな独立型リビング (白い壁、セラミックタイルの床、両方向型暖炉、金属の暖炉まわり、壁掛け型テレビ、グレーの床) の写真
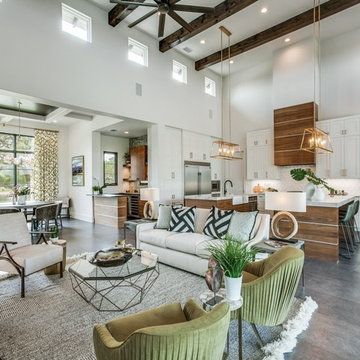
Living room outfitted by Bernhardt and West Elm furnishings with concrete end tables, black and white pillow accents and area rug with natural wood lamps for nice accent light.
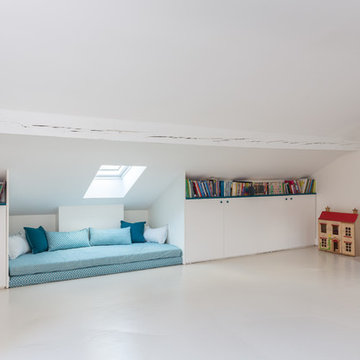
Une maison de ville comme on les aime : généreuse et conviviale. Elle étonne le visiteur par sa force de caractère, vite adoucie par quelques touches de pastel qui ponctuent l’espace. Le parquet a été entièrement restauré et certaines portions de type versaillais ont retrouvé leur éclat d’antan. Des rangements malins se logent ici et là tandis que le carrelage graphique des salles d’eau garantit un réveil revigorant.
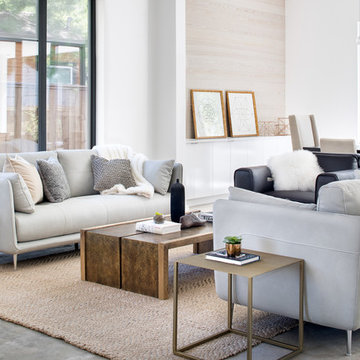
Photo Credit: Paul Finkel
オースティンにある広いコンテンポラリースタイルのおしゃれなリビング (白い壁、コンクリートの床、暖炉なし、テレビなし、グレーの床) の写真
オースティンにある広いコンテンポラリースタイルのおしゃれなリビング (白い壁、コンクリートの床、暖炉なし、テレビなし、グレーの床) の写真

Existing garage converted into an Accessory Dwelling Unit (ADU). The former garage now holds a 400 Sq.Ft. studio apartment that features a full kitchen and bathroom. The kitchen includes built in appliances a washer and dryer alcove.
コンテンポラリースタイルのリビング (暖炉なし、両方向型暖炉、グレーの床、青い壁、白い壁) の写真
1

