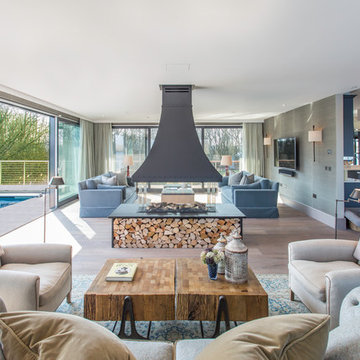コンテンポラリースタイルのリビング (コーナー設置型暖炉、両方向型暖炉、茶色い床、黄色い床) の写真
絞り込み:
資材コスト
並び替え:今日の人気順
写真 1〜20 枚目(全 1,306 枚)
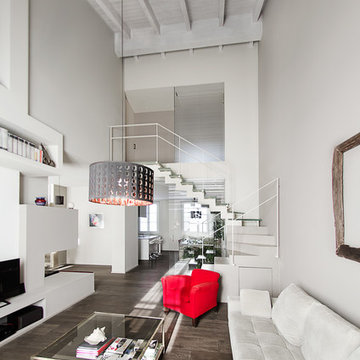
Photo TOP TAG
ミラノにある中くらいなコンテンポラリースタイルのおしゃれなリビングロフト (グレーの壁、濃色無垢フローリング、両方向型暖炉、漆喰の暖炉まわり、据え置き型テレビ、茶色い床) の写真
ミラノにある中くらいなコンテンポラリースタイルのおしゃれなリビングロフト (グレーの壁、濃色無垢フローリング、両方向型暖炉、漆喰の暖炉まわり、据え置き型テレビ、茶色い床) の写真
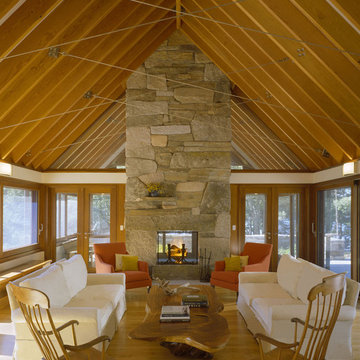
Photograph by Brian Vandenbrink
他の地域にある中くらいなコンテンポラリースタイルのおしゃれな独立型リビング (石材の暖炉まわり、ベージュの壁、無垢フローリング、両方向型暖炉、茶色い床) の写真
他の地域にある中くらいなコンテンポラリースタイルのおしゃれな独立型リビング (石材の暖炉まわり、ベージュの壁、無垢フローリング、両方向型暖炉、茶色い床) の写真
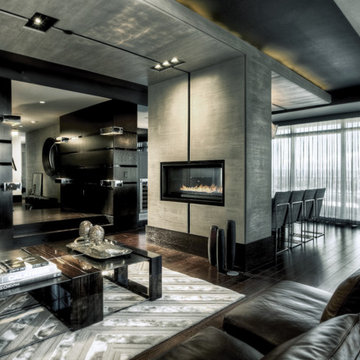
Polished interior contrasts the raw downtown skyline
Book matched onyx floors
Solid parson's style stone vanity
Herringbone stitched leather tunnel
Bronze glass dividers reflect the downtown skyline throughout the unit
Custom modernist style light fixtures
Hand waxed and polished artisan plaster
Double sided central fireplace
State of the art custom kitchen with leather finished waterfall countertops
Raw concrete columns
Polished black nickel tv wall panels capture the recessed TV
Custom silk area rugs throughout
eclectic mix of antique and custom furniture
succulent-scattered wrap-around terrace with dj set-up, outdoor tv viewing area and bar
photo credit: Evan Duning

ソルトレイクシティにある広いコンテンポラリースタイルのおしゃれなLDK (白い壁、無垢フローリング、コーナー設置型暖炉、石材の暖炉まわり、埋込式メディアウォール、茶色い床) の写真
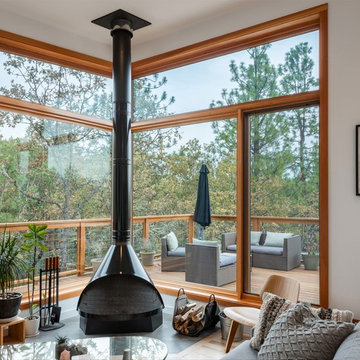
Coziness abounds in this corner of the living room and features floor to ceiling windows that lets in light and affords views of the wooded area beyond.
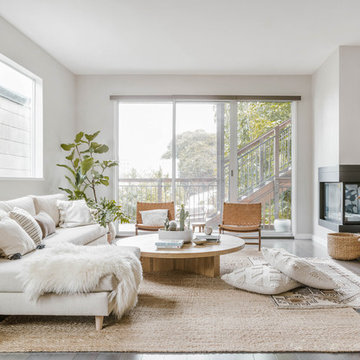
Interior design & Styling: Erin Roberts Design /
Photography: byHuyen
サンフランシスコにあるコンテンポラリースタイルのおしゃれなリビング (白い壁、濃色無垢フローリング、コーナー設置型暖炉、茶色い床) の写真
サンフランシスコにあるコンテンポラリースタイルのおしゃれなリビング (白い壁、濃色無垢フローリング、コーナー設置型暖炉、茶色い床) の写真
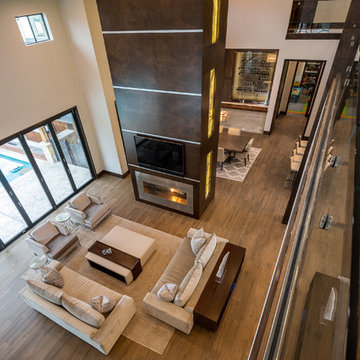
Expansive living and dining areas in this private residence outside of Dallas designed by Carrie Maniaci. Custom fireplace with back-lit onyx, 2 sided fireplace, nano walls opening 2 rooms to the outdoor pool and living areas, and wood tile floors are just some of the features of this transitional-soft contemporary residence. All furnishings were custom made.
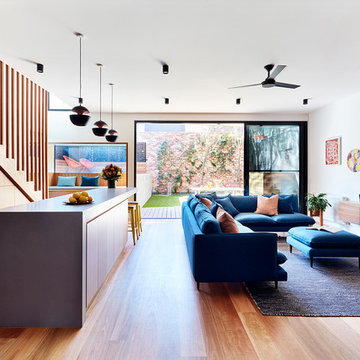
Rhiannon Slatter
メルボルンにあるお手頃価格の小さなコンテンポラリースタイルのおしゃれなLDK (無垢フローリング、両方向型暖炉、レンガの暖炉まわり、茶色い床、白い壁、壁掛け型テレビ) の写真
メルボルンにあるお手頃価格の小さなコンテンポラリースタイルのおしゃれなLDK (無垢フローリング、両方向型暖炉、レンガの暖炉まわり、茶色い床、白い壁、壁掛け型テレビ) の写真
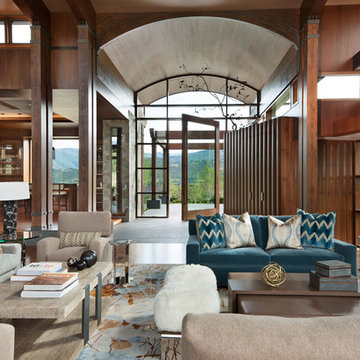
David O. Marlow
デンバーにあるラグジュアリーな巨大なコンテンポラリースタイルのおしゃれなLDK (茶色い壁、濃色無垢フローリング、両方向型暖炉、石材の暖炉まわり、テレビなし、茶色い床) の写真
デンバーにあるラグジュアリーな巨大なコンテンポラリースタイルのおしゃれなLDK (茶色い壁、濃色無垢フローリング、両方向型暖炉、石材の暖炉まわり、テレビなし、茶色い床) の写真
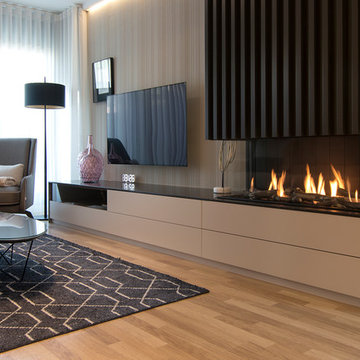
Reforma integral de adosado en Castellón.
他の地域にある高級な広いコンテンポラリースタイルのおしゃれなLDK (ベージュの壁、ラミネートの床、コーナー設置型暖炉、金属の暖炉まわり、壁掛け型テレビ、茶色い床) の写真
他の地域にある高級な広いコンテンポラリースタイルのおしゃれなLDK (ベージュの壁、ラミネートの床、コーナー設置型暖炉、金属の暖炉まわり、壁掛け型テレビ、茶色い床) の写真
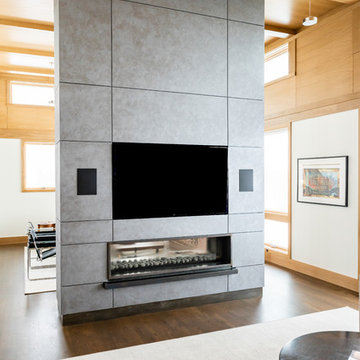
ミネアポリスにある高級な広いコンテンポラリースタイルのおしゃれなLDK (両方向型暖炉、コンクリートの暖炉まわり、埋込式メディアウォール、ベージュの壁、無垢フローリング、茶色い床) の写真
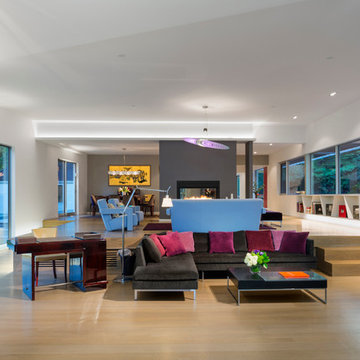
サンフランシスコにある広いコンテンポラリースタイルのおしゃれなLDK (白い壁、淡色無垢フローリング、両方向型暖炉、金属の暖炉まわり、壁掛け型テレビ、茶色い床、黒いソファ) の写真
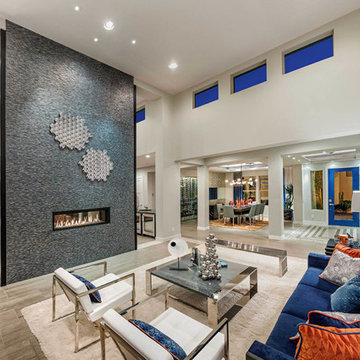
サンディエゴにある広いコンテンポラリースタイルのおしゃれなリビング (白い壁、淡色無垢フローリング、両方向型暖炉、タイルの暖炉まわり、テレビなし、茶色い床) の写真

Our Carmel design-build studio was tasked with organizing our client’s basement and main floor to improve functionality and create spaces for entertaining.
In the basement, the goal was to include a simple dry bar, theater area, mingling or lounge area, playroom, and gym space with the vibe of a swanky lounge with a moody color scheme. In the large theater area, a U-shaped sectional with a sofa table and bar stools with a deep blue, gold, white, and wood theme create a sophisticated appeal. The addition of a perpendicular wall for the new bar created a nook for a long banquette. With a couple of elegant cocktail tables and chairs, it demarcates the lounge area. Sliding metal doors, chunky picture ledges, architectural accent walls, and artsy wall sconces add a pop of fun.
On the main floor, a unique feature fireplace creates architectural interest. The traditional painted surround was removed, and dark large format tile was added to the entire chase, as well as rustic iron brackets and wood mantel. The moldings behind the TV console create a dramatic dimensional feature, and a built-in bench along the back window adds extra seating and offers storage space to tuck away the toys. In the office, a beautiful feature wall was installed to balance the built-ins on the other side. The powder room also received a fun facelift, giving it character and glitz.
---
Project completed by Wendy Langston's Everything Home interior design firm, which serves Carmel, Zionsville, Fishers, Westfield, Noblesville, and Indianapolis.
For more about Everything Home, see here: https://everythinghomedesigns.com/
To learn more about this project, see here:
https://everythinghomedesigns.com/portfolio/carmel-indiana-posh-home-remodel
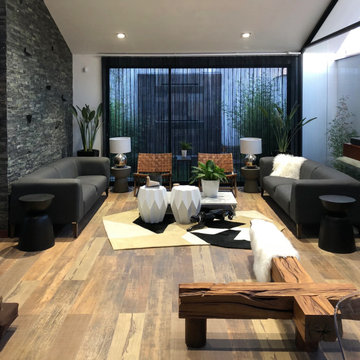
THE LIVING ROOM WITH HIGH CEALING IS VERY SPECIAL.
CASSINA SOFAS AND CARPET, MOOOI COFFE TABLE, GERVASONI ARMCHAIRS, BOCONCEPT SIDE TABLES AND ARTEFACTO OTTOMANS.
THE PANTER SCULPTURE FROM KARE IS THE BEAUTY PIECE OF THE SPACE.
LECHUZA PLANTERS ADD THE GREEN TOUCH WITH SOPHISTICATION AND EASY MAINTENANCE.
THE SOLID WOOD SCULPTURE/BENCH IN FRONT OF THE FIREPLACE INTEGRATE THE SPACE WITH THE DINING ROOM.
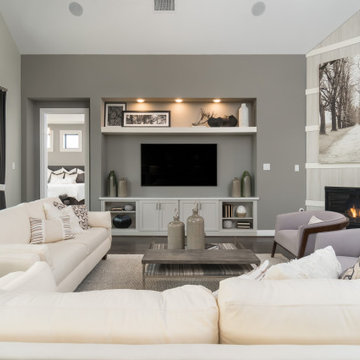
ヒューストンにある中くらいなコンテンポラリースタイルのおしゃれなLDK (ベージュの壁、濃色無垢フローリング、コーナー設置型暖炉、タイルの暖炉まわり、茶色い床) の写真
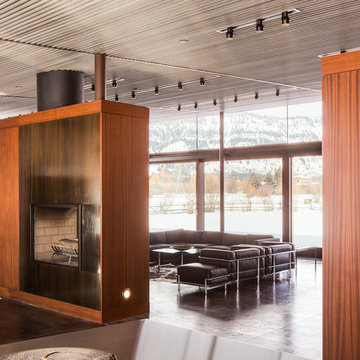
This residence is situated on a flat site with views north and west to the mountain range. The opposing roof forms open the primary living spaces on the ground floor to these views, while the upper floor captures the sun and view to the south. The integrity of these two forms are emphasized by a linear skylight at their meeting point. The sequence of entry to the house begins at the south of the property adjacent to a vast conservation easement, and is fortified by a wall that defines a path of movement and connects the interior spaces to the outdoors. The addition of the garage outbuilding creates an arrival courtyard.
A.I.A Wyoming Chapter Design Award of Merit 2014
Project Year: 2008
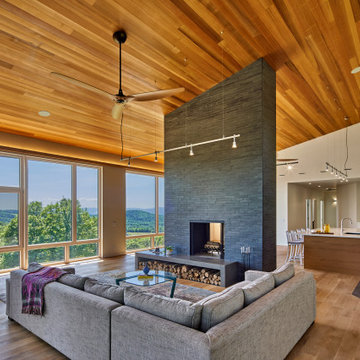
グランドラピッズにあるコンテンポラリースタイルのおしゃれなLDK (白い壁、無垢フローリング、両方向型暖炉、石材の暖炉まわり、茶色い床) の写真
コンテンポラリースタイルのリビング (コーナー設置型暖炉、両方向型暖炉、茶色い床、黄色い床) の写真
1

