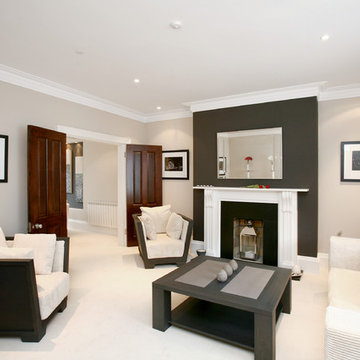コンテンポラリースタイルのリビング (全タイプの暖炉、漆喰の暖炉まわり、カーペット敷き、茶色い壁、マルチカラーの壁) の写真
絞り込み:
資材コスト
並び替え:今日の人気順
写真 1〜20 枚目(全 29 枚)
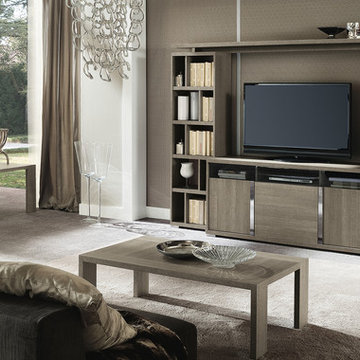
アトランタにある中くらいなコンテンポラリースタイルのおしゃれな独立型リビング (茶色い壁、カーペット敷き、標準型暖炉、漆喰の暖炉まわり、埋込式メディアウォール、茶色い床) の写真
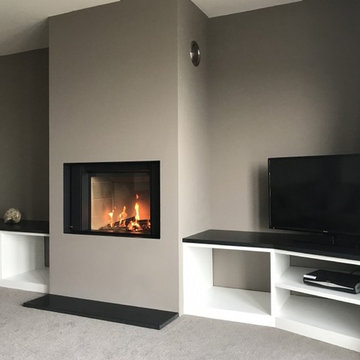
Lounge with built in fireplace, shelves and storage units
コーンウォールにあるラグジュアリーな広いコンテンポラリースタイルのおしゃれなリビング (茶色い壁、カーペット敷き、薪ストーブ、漆喰の暖炉まわり、据え置き型テレビ、グレーの床) の写真
コーンウォールにあるラグジュアリーな広いコンテンポラリースタイルのおしゃれなリビング (茶色い壁、カーペット敷き、薪ストーブ、漆喰の暖炉まわり、据え置き型テレビ、グレーの床) の写真
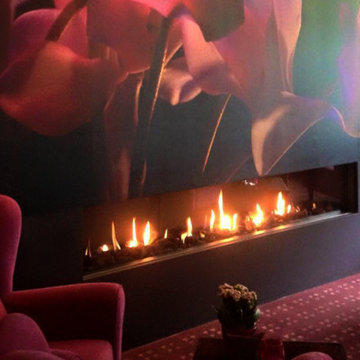
ソルトレイクシティにあるコンテンポラリースタイルのおしゃれな応接間 (マルチカラーの壁、カーペット敷き、横長型暖炉、漆喰の暖炉まわり、テレビなし) の写真
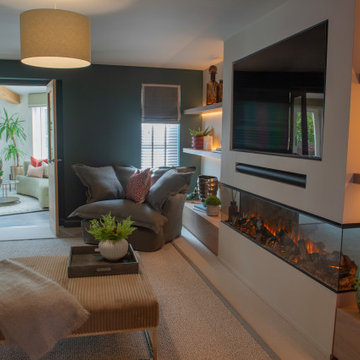
This project was all about adding life and colour to a new build home. Our clients love things colourful, they were feeling drained and uninspired by the builders white walls and grey carpets.
Taking inspiration from some of their artwork, we added a deep reddish pink to the walls, ceiling and woodwork, a custom mix by Little Greene, to add life to the pool room which was flat, cold and unwelcoming. In addition to the paint we added drinks shelves, a new cue rack and an upholstered pelmet with integrated uplighting to light the exposed beams and add some drama to the space.
The lounge originally had an inglenook fireplace and felt a little dated, so we added a media wall with built-in 3-sided fire. Taking inspiration from the existing Little Green Ormond Street wallpaper, we used pinks, oranges and blues to tie the room together.
The open plan space, light and bright, painted in Portland Stone, needed a casual but compact daytime seating area. We again used colour inspiration from our clients collection of artwork for the colour scheme and designed a fully bespoke curved sofa to soften the angular shape of the room.
We painted the hallway in Putti, a dark green/grey to add depth and interest when you enter the house. Using a crucial trading stripy stair carpet to add pops of colours from the adjoining rooms to tie it all together.
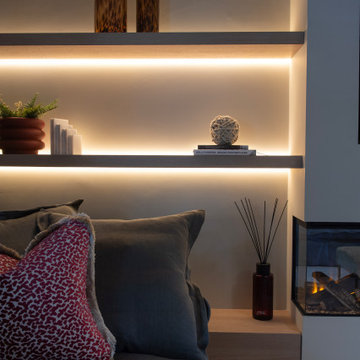
This project was all about adding life and colour to a new build home. Our clients love things colourful, they were feeling drained and uninspired by the builders white walls and grey carpets.
Taking inspiration from some of their artwork, we added a deep reddish pink to the walls, ceiling and woodwork, a custom mix by Little Greene, to add life to the pool room which was flat, cold and unwelcoming. In addition to the paint we added drinks shelves, a new cue rack and an upholstered pelmet with integrated uplighting to light the exposed beams and add some drama to the space.
The lounge originally had an inglenook fireplace and felt a little dated, so we added a media wall with built-in 3-sided fire. Taking inspiration from the existing Little Green Ormond Street wallpaper, we used pinks, oranges and blues to tie the room together.
The open plan space, light and bright, painted in Portland Stone, needed a casual but compact daytime seating area. We again used colour inspiration from our clients collection of artwork for the colour scheme and designed a fully bespoke curved sofa to soften the angular shape of the room.
We painted the hallway in Putti, a dark green/grey to add depth and interest when you enter the house. Using a crucial trading stripy stair carpet to add pops of colours from the adjoining rooms to tie it all together.
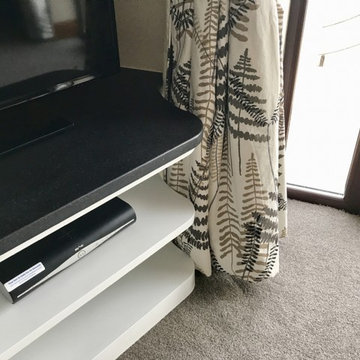
Lounge with built in fireplace, shelves and storage units
コーンウォールにあるラグジュアリーな広いコンテンポラリースタイルのおしゃれなリビング (茶色い壁、カーペット敷き、薪ストーブ、漆喰の暖炉まわり、据え置き型テレビ、グレーの床) の写真
コーンウォールにあるラグジュアリーな広いコンテンポラリースタイルのおしゃれなリビング (茶色い壁、カーペット敷き、薪ストーブ、漆喰の暖炉まわり、据え置き型テレビ、グレーの床) の写真
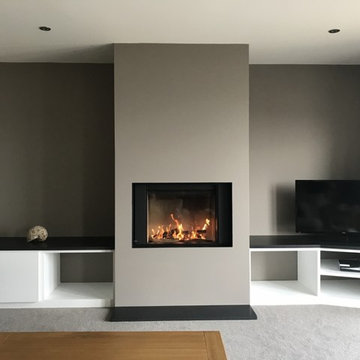
Lounge with built in fireplace, shelves and storage units
コーンウォールにあるラグジュアリーな広いコンテンポラリースタイルのおしゃれなリビング (茶色い壁、カーペット敷き、薪ストーブ、漆喰の暖炉まわり、据え置き型テレビ、グレーの床) の写真
コーンウォールにあるラグジュアリーな広いコンテンポラリースタイルのおしゃれなリビング (茶色い壁、カーペット敷き、薪ストーブ、漆喰の暖炉まわり、据え置き型テレビ、グレーの床) の写真
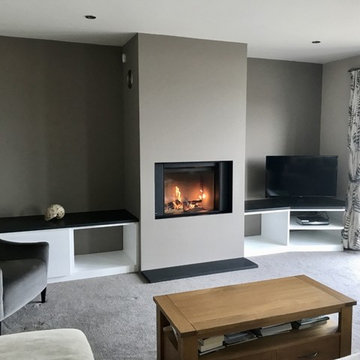
Lounge with built in fireplace, shelves and storage units
コーンウォールにあるラグジュアリーな広いコンテンポラリースタイルのおしゃれなリビング (茶色い壁、カーペット敷き、薪ストーブ、漆喰の暖炉まわり、据え置き型テレビ、グレーの床) の写真
コーンウォールにあるラグジュアリーな広いコンテンポラリースタイルのおしゃれなリビング (茶色い壁、カーペット敷き、薪ストーブ、漆喰の暖炉まわり、据え置き型テレビ、グレーの床) の写真
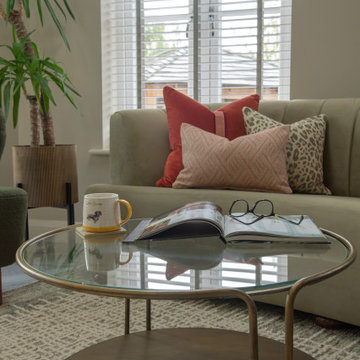
This project was all about adding life and colour to a new build home. Our clients love things colourful, they were feeling drained and uninspired by the builders white walls and grey carpets.
Taking inspiration from some of their artwork, we added a deep reddish pink to the walls, ceiling and woodwork, a custom mix by Little Greene, to add life to the pool room which was flat, cold and unwelcoming. In addition to the paint we added drinks shelves, a new cue rack and an upholstered pelmet with integrated uplighting to light the exposed beams and add some drama to the space.
The lounge originally had an inglenook fireplace and felt a little dated, so we added a media wall with built-in 3-sided fire. Taking inspiration from the existing Little Green Ormond Street wallpaper, we used pinks, oranges and blues to tie the room together.
The open plan space, light and bright, painted in Portland Stone, needed a casual but compact daytime seating area. We again used colour inspiration from our clients collection of artwork for the colour scheme and designed a fully bespoke curved sofa to soften the angular shape of the room.
We painted the hallway in Putti, a dark green/grey to add depth and interest when you enter the house. Using a crucial trading stripy stair carpet to add pops of colours from the adjoining rooms to tie it all together.
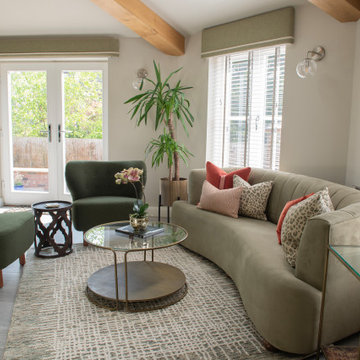
This project was all about adding life and colour to a new build home. Our clients love things colourful, they were feeling drained and uninspired by the builders white walls and grey carpets.
Taking inspiration from some of their artwork, we added a deep reddish pink to the walls, ceiling and woodwork, a custom mix by Little Greene, to add life to the pool room which was flat, cold and unwelcoming. In addition to the paint we added drinks shelves, a new cue rack and an upholstered pelmet with integrated uplighting to light the exposed beams and add some drama to the space.
The lounge originally had an inglenook fireplace and felt a little dated, so we added a media wall with built-in 3-sided fire. Taking inspiration from the existing Little Green Ormond Street wallpaper, we used pinks, oranges and blues to tie the room together.
The open plan space, light and bright, painted in Portland Stone, needed a casual but compact daytime seating area. We again used colour inspiration from our clients collection of artwork for the colour scheme and designed a fully bespoke curved sofa to soften the angular shape of the room.
We painted the hallway in Putti, a dark green/grey to add depth and interest when you enter the house. Using a crucial trading stripy stair carpet to add pops of colours from the adjoining rooms to tie it all together.
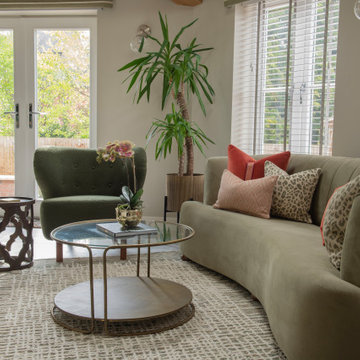
This project was all about adding life and colour to a new build home. Our clients love things colourful, they were feeling drained and uninspired by the builders white walls and grey carpets.
Taking inspiration from some of their artwork, we added a deep reddish pink to the walls, ceiling and woodwork, a custom mix by Little Greene, to add life to the pool room which was flat, cold and unwelcoming. In addition to the paint we added drinks shelves, a new cue rack and an upholstered pelmet with integrated uplighting to light the exposed beams and add some drama to the space.
The lounge originally had an inglenook fireplace and felt a little dated, so we added a media wall with built-in 3-sided fire. Taking inspiration from the existing Little Green Ormond Street wallpaper, we used pinks, oranges and blues to tie the room together.
The open plan space, light and bright, painted in Portland Stone, needed a casual but compact daytime seating area. We again used colour inspiration from our clients collection of artwork for the colour scheme and designed a fully bespoke curved sofa to soften the angular shape of the room.
We painted the hallway in Putti, a dark green/grey to add depth and interest when you enter the house. Using a crucial trading stripy stair carpet to add pops of colours from the adjoining rooms to tie it all together.
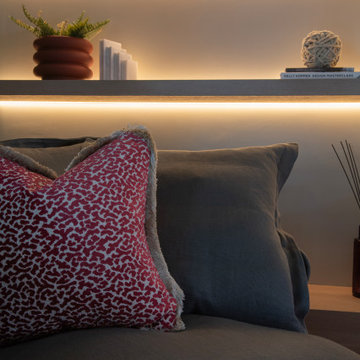
This project was all about adding life and colour to a new build home. Our clients love things colourful, they were feeling drained and uninspired by the builders white walls and grey carpets.
Taking inspiration from some of their artwork, we added a deep reddish pink to the walls, ceiling and woodwork, a custom mix by Little Greene, to add life to the pool room which was flat, cold and unwelcoming. In addition to the paint we added drinks shelves, a new cue rack and an upholstered pelmet with integrated uplighting to light the exposed beams and add some drama to the space.
The lounge originally had an inglenook fireplace and felt a little dated, so we added a media wall with built-in 3-sided fire. Taking inspiration from the existing Little Green Ormond Street wallpaper, we used pinks, oranges and blues to tie the room together.
The open plan space, light and bright, painted in Portland Stone, needed a casual but compact daytime seating area. We again used colour inspiration from our clients collection of artwork for the colour scheme and designed a fully bespoke curved sofa to soften the angular shape of the room.
We painted the hallway in Putti, a dark green/grey to add depth and interest when you enter the house. Using a crucial trading stripy stair carpet to add pops of colours from the adjoining rooms to tie it all together.
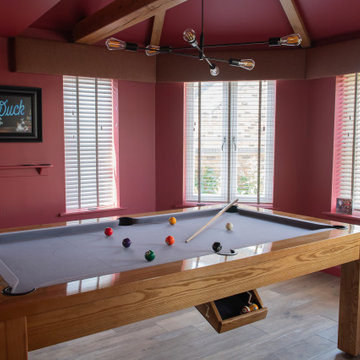
This project was all about adding life and colour to a new build home. Our clients love things colourful, they were feeling drained and uninspired by the builders white walls and grey carpets.
Taking inspiration from some of their artwork, we added a deep reddish pink to the walls, ceiling and woodwork, a custom mix by Little Greene, to add life to the pool room which was flat, cold and unwelcoming. In addition to the paint we added drinks shelves, a new cue rack and an upholstered pelmet with integrated uplighting to light the exposed beams and add some drama to the space.
The lounge originally had an inglenook fireplace and felt a little dated, so we added a media wall with built-in 3-sided fire. Taking inspiration from the existing Little Green Ormond Street wallpaper, we used pinks, oranges and blues to tie the room together.
The open plan space, light and bright, painted in Portland Stone, needed a casual but compact daytime seating area. We again used colour inspiration from our clients collection of artwork for the colour scheme and designed a fully bespoke curved sofa to soften the angular shape of the room.
We painted the hallway in Putti, a dark green/grey to add depth and interest when you enter the house. Using a crucial trading stripy stair carpet to add pops of colours from the adjoining rooms to tie it all together.
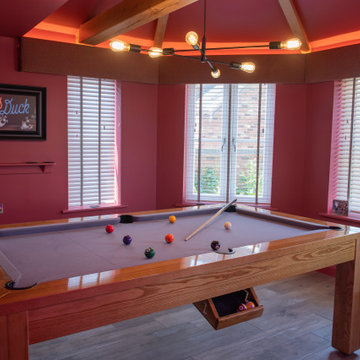
This project was all about adding life and colour to a new build home. Our clients love things colourful, they were feeling drained and uninspired by the builders white walls and grey carpets.
Taking inspiration from some of their artwork, we added a deep reddish pink to the walls, ceiling and woodwork, a custom mix by Little Greene, to add life to the pool room which was flat, cold and unwelcoming. In addition to the paint we added drinks shelves, a new cue rack and an upholstered pelmet with integrated uplighting to light the exposed beams and add some drama to the space.
The lounge originally had an inglenook fireplace and felt a little dated, so we added a media wall with built-in 3-sided fire. Taking inspiration from the existing Little Green Ormond Street wallpaper, we used pinks, oranges and blues to tie the room together.
The open plan space, light and bright, painted in Portland Stone, needed a casual but compact daytime seating area. We again used colour inspiration from our clients collection of artwork for the colour scheme and designed a fully bespoke curved sofa to soften the angular shape of the room.
We painted the hallway in Putti, a dark green/grey to add depth and interest when you enter the house. Using a crucial trading stripy stair carpet to add pops of colours from the adjoining rooms to tie it all together.
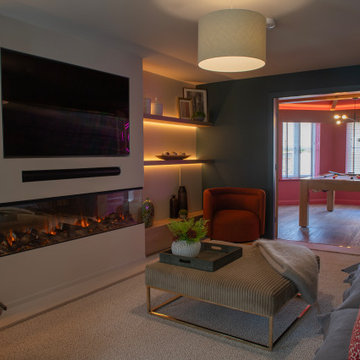
This project was all about adding life and colour to a new build home. Our clients love things colourful, they were feeling drained and uninspired by the builders white walls and grey carpets.
Taking inspiration from some of their artwork, we added a deep reddish pink to the walls, ceiling and woodwork, a custom mix by Little Greene, to add life to the pool room which was flat, cold and unwelcoming. In addition to the paint we added drinks shelves, a new cue rack and an upholstered pelmet with integrated uplighting to light the exposed beams and add some drama to the space.
The lounge originally had an inglenook fireplace and felt a little dated, so we added a media wall with built-in 3-sided fire. Taking inspiration from the existing Little Green Ormond Street wallpaper, we used pinks, oranges and blues to tie the room together.
The open plan space, light and bright, painted in Portland Stone, needed a casual but compact daytime seating area. We again used colour inspiration from our clients collection of artwork for the colour scheme and designed a fully bespoke curved sofa to soften the angular shape of the room.
We painted the hallway in Putti, a dark green/grey to add depth and interest when you enter the house. Using a crucial trading stripy stair carpet to add pops of colours from the adjoining rooms to tie it all together.
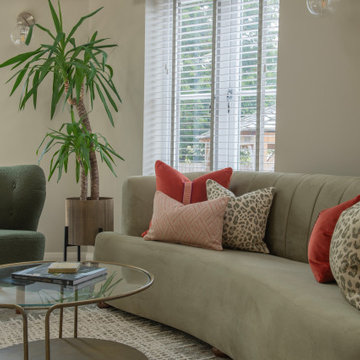
This project was all about adding life and colour to a new build home. Our clients love things colourful, they were feeling drained and uninspired by the builders white walls and grey carpets.
Taking inspiration from some of their artwork, we added a deep reddish pink to the walls, ceiling and woodwork, a custom mix by Little Greene, to add life to the pool room which was flat, cold and unwelcoming. In addition to the paint we added drinks shelves, a new cue rack and an upholstered pelmet with integrated uplighting to light the exposed beams and add some drama to the space.
The lounge originally had an inglenook fireplace and felt a little dated, so we added a media wall with built-in 3-sided fire. Taking inspiration from the existing Little Green Ormond Street wallpaper, we used pinks, oranges and blues to tie the room together.
The open plan space, light and bright, painted in Portland Stone, needed a casual but compact daytime seating area. We again used colour inspiration from our clients collection of artwork for the colour scheme and designed a fully bespoke curved sofa to soften the angular shape of the room.
We painted the hallway in Putti, a dark green/grey to add depth and interest when you enter the house. Using a crucial trading stripy stair carpet to add pops of colours from the adjoining rooms to tie it all together.
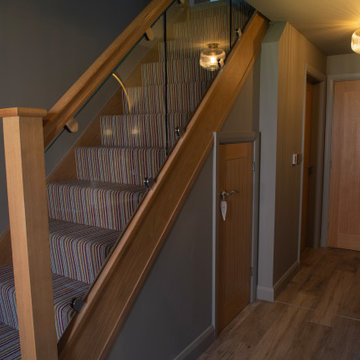
This project was all about adding life and colour to a new build home. Our clients love things colourful, they were feeling drained and uninspired by the builders white walls and grey carpets.
Taking inspiration from some of their artwork, we added a deep reddish pink to the walls, ceiling and woodwork, a custom mix by Little Greene, to add life to the pool room which was flat, cold and unwelcoming. In addition to the paint we added drinks shelves, a new cue rack and an upholstered pelmet with integrated uplighting to light the exposed beams and add some drama to the space.
The lounge originally had an inglenook fireplace and felt a little dated, so we added a media wall with built-in 3-sided fire. Taking inspiration from the existing Little Green Ormond Street wallpaper, we used pinks, oranges and blues to tie the room together.
The open plan space, light and bright, painted in Portland Stone, needed a casual but compact daytime seating area. We again used colour inspiration from our clients collection of artwork for the colour scheme and designed a fully bespoke curved sofa to soften the angular shape of the room.
We painted the hallway in Putti, a dark green/grey to add depth and interest when you enter the house. Using a crucial trading stripy stair carpet to add pops of colours from the adjoining rooms to tie it all together.
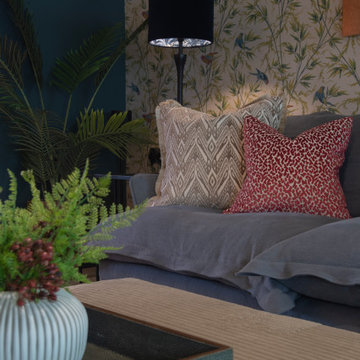
This project was all about adding life and colour to a new build home. Our clients love things colourful, they were feeling drained and uninspired by the builders white walls and grey carpets.
Taking inspiration from some of their artwork, we added a deep reddish pink to the walls, ceiling and woodwork, a custom mix by Little Greene, to add life to the pool room which was flat, cold and unwelcoming. In addition to the paint we added drinks shelves, a new cue rack and an upholstered pelmet with integrated uplighting to light the exposed beams and add some drama to the space.
The lounge originally had an inglenook fireplace and felt a little dated, so we added a media wall with built-in 3-sided fire. Taking inspiration from the existing Little Green Ormond Street wallpaper, we used pinks, oranges and blues to tie the room together.
The open plan space, light and bright, painted in Portland Stone, needed a casual but compact daytime seating area. We again used colour inspiration from our clients collection of artwork for the colour scheme and designed a fully bespoke curved sofa to soften the angular shape of the room.
We painted the hallway in Putti, a dark green/grey to add depth and interest when you enter the house. Using a crucial trading stripy stair carpet to add pops of colours from the adjoining rooms to tie it all together.
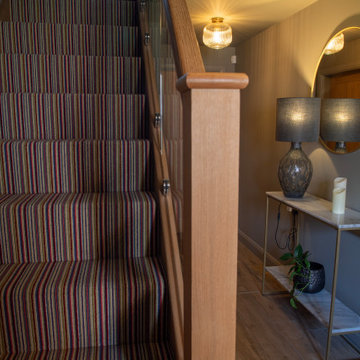
This project was all about adding life and colour to a new build home. Our clients love things colourful, they were feeling drained and uninspired by the builders white walls and grey carpets.
Taking inspiration from some of their artwork, we added a deep reddish pink to the walls, ceiling and woodwork, a custom mix by Little Greene, to add life to the pool room which was flat, cold and unwelcoming. In addition to the paint we added drinks shelves, a new cue rack and an upholstered pelmet with integrated uplighting to light the exposed beams and add some drama to the space.
The lounge originally had an inglenook fireplace and felt a little dated, so we added a media wall with built-in 3-sided fire. Taking inspiration from the existing Little Green Ormond Street wallpaper, we used pinks, oranges and blues to tie the room together.
The open plan space, light and bright, painted in Portland Stone, needed a casual but compact daytime seating area. We again used colour inspiration from our clients collection of artwork for the colour scheme and designed a fully bespoke curved sofa to soften the angular shape of the room.
We painted the hallway in Putti, a dark green/grey to add depth and interest when you enter the house. Using a crucial trading stripy stair carpet to add pops of colours from the adjoining rooms to tie it all together.
コンテンポラリースタイルのリビング (全タイプの暖炉、漆喰の暖炉まわり、カーペット敷き、茶色い壁、マルチカラーの壁) の写真
1
