白い、黄色いコンテンポラリースタイルのリビング (コンクリートの暖炉まわり、テラコッタタイルの床、クッションフロア) の写真
絞り込み:
資材コスト
並び替え:今日の人気順
写真 1〜11 枚目(全 11 枚)

Brad Miller Photography
アルバカーキにあるコンテンポラリースタイルのおしゃれなリビング (黄色い壁、テラコッタタイルの床、埋込式メディアウォール、コーナー設置型暖炉、コンクリートの暖炉まわり) の写真
アルバカーキにあるコンテンポラリースタイルのおしゃれなリビング (黄色い壁、テラコッタタイルの床、埋込式メディアウォール、コーナー設置型暖炉、コンクリートの暖炉まわり) の写真
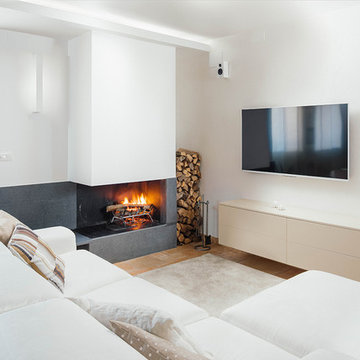
Foto di Gabriele Rivoli
ナポリにあるコンテンポラリースタイルのおしゃれなLDK (白い壁、テラコッタタイルの床、横長型暖炉、コンクリートの暖炉まわり、壁掛け型テレビ) の写真
ナポリにあるコンテンポラリースタイルのおしゃれなLDK (白い壁、テラコッタタイルの床、横長型暖炉、コンクリートの暖炉まわり、壁掛け型テレビ) の写真
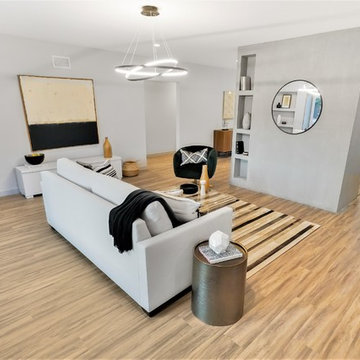
Another amazing CUSTOM remodel located in the heart of Lakewood Village, with an open concept living room, dining, and kitchen. This custom home has been reconfigured and expanded with all high-end finishes and materials. Other features of the home include soundproof solid vinyl plank floors, all new 200 amp electrical, new plumbing, LED recessed dimmable lighting, custom paint. Thanks to Satin & Slate and Summer Sun for their design concepts. With this collaboration we were able to create open and inviting space for any family and guests.
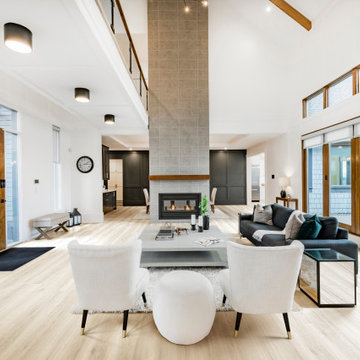
Our Camden SPC Vinyl Plank floors are featured in this open spaced floor plan. The light coastal, beige tones of the floor highlight the dark brown doors and dark gray accent wall.
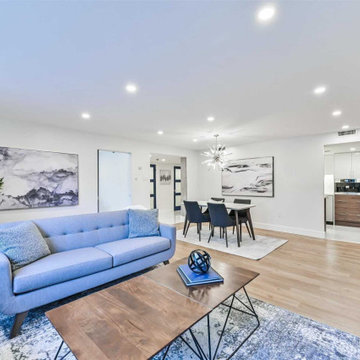
Large open space living room flooded with light and custom solid concrete accent walls
トロントにあるラグジュアリーな広いコンテンポラリースタイルのおしゃれなリビングロフト (白い壁、クッションフロア、吊り下げ式暖炉、コンクリートの暖炉まわり) の写真
トロントにあるラグジュアリーな広いコンテンポラリースタイルのおしゃれなリビングロフト (白い壁、クッションフロア、吊り下げ式暖炉、コンクリートの暖炉まわり) の写真
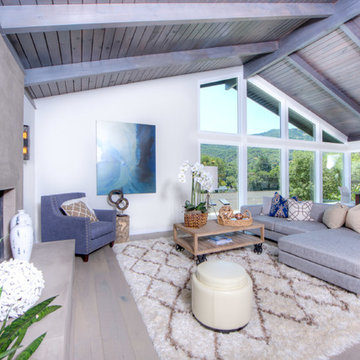
サンフランシスコにある広いコンテンポラリースタイルのおしゃれなLDK (マルチカラーの壁、クッションフロア、標準型暖炉、コンクリートの暖炉まわり、テレビなし) の写真
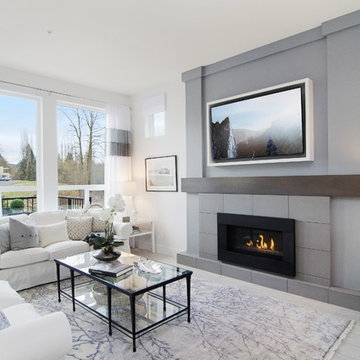
Savannah Heating Products BL21
バンクーバーにある高級な中くらいなコンテンポラリースタイルのおしゃれなLDK (白い壁、クッションフロア、標準型暖炉、コンクリートの暖炉まわり、壁掛け型テレビ、グレーの床) の写真
バンクーバーにある高級な中くらいなコンテンポラリースタイルのおしゃれなLDK (白い壁、クッションフロア、標準型暖炉、コンクリートの暖炉まわり、壁掛け型テレビ、グレーの床) の写真
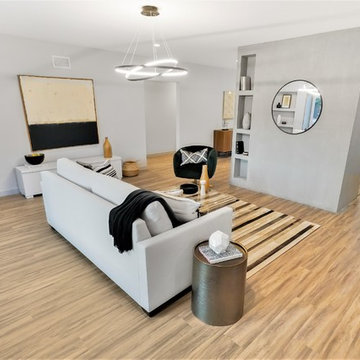
This image shows more of the living room. THe grey wall in the middle is actually the back of the fireplace with built-in shelves. This space is open to the dining/kitchen areas.
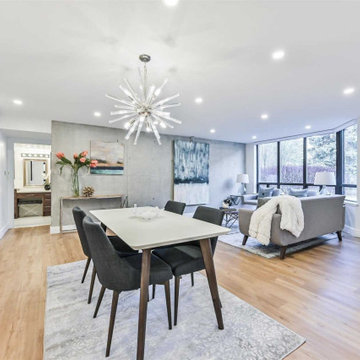
Large open space living room flooded with light and custom solid concrete accent walls
トロントにあるラグジュアリーな広いコンテンポラリースタイルのおしゃれなリビングロフト (白い壁、クッションフロア、吊り下げ式暖炉、コンクリートの暖炉まわり) の写真
トロントにあるラグジュアリーな広いコンテンポラリースタイルのおしゃれなリビングロフト (白い壁、クッションフロア、吊り下げ式暖炉、コンクリートの暖炉まわり) の写真
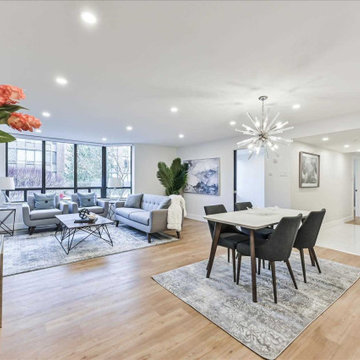
Large open space living room flooded with light and custom solid concrete accent walls
トロントにあるラグジュアリーな広いコンテンポラリースタイルのおしゃれなリビングロフト (白い壁、クッションフロア、吊り下げ式暖炉、コンクリートの暖炉まわり) の写真
トロントにあるラグジュアリーな広いコンテンポラリースタイルのおしゃれなリビングロフト (白い壁、クッションフロア、吊り下げ式暖炉、コンクリートの暖炉まわり) の写真
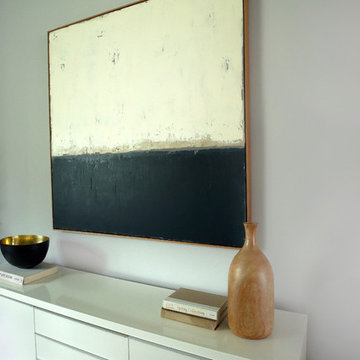
ロサンゼルスにあるラグジュアリーな広いコンテンポラリースタイルのおしゃれなLDK (グレーの壁、クッションフロア、標準型暖炉、コンクリートの暖炉まわり、テレビなし、茶色い床) の写真
白い、黄色いコンテンポラリースタイルのリビング (コンクリートの暖炉まわり、テラコッタタイルの床、クッションフロア) の写真
1