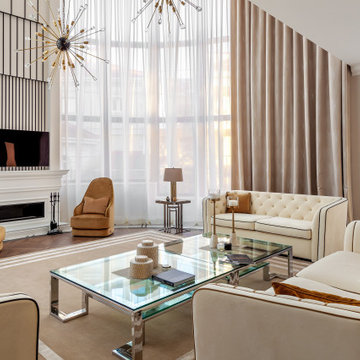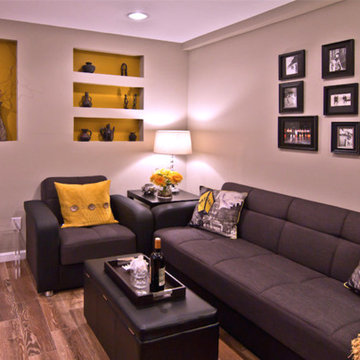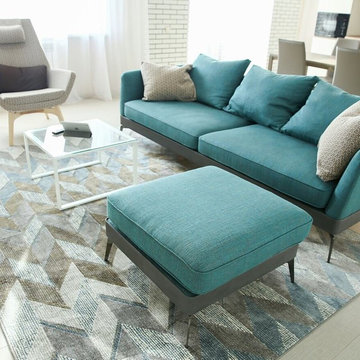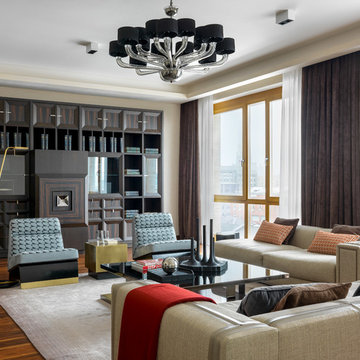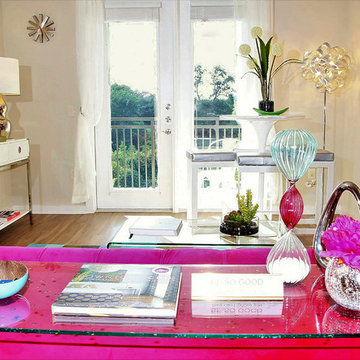ピンクの、ターコイズブルーのコンテンポラリースタイルのリビング (ラミネートの床、無垢フローリング、ベージュの壁) の写真
絞り込み:
資材コスト
並び替え:今日の人気順
写真 1〜20 枚目(全 28 枚)
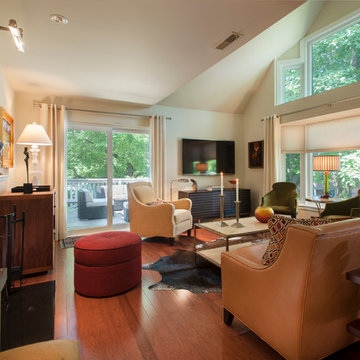
A Philadelphia suburban Main Line bi-level condo is home to a contemporary collection of art and furnishings. The light filled neutral space is warm and inviting and serves as a backdrop to showcase this couple’s growing art collection. Great use of color for accents, custom furniture and an eclectic mix of furnishings add interest and texture to the space. Nestled in the trees, this suburban home feels like it’s in the country while just a short distance to the city.
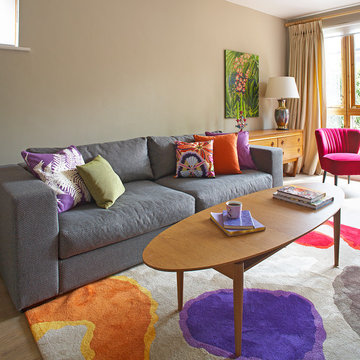
Barbara Egan, Reportage Photography, Ireland.
ダブリンにあるコンテンポラリースタイルのおしゃれなリビング (ベージュの壁、無垢フローリング) の写真
ダブリンにあるコンテンポラリースタイルのおしゃれなリビング (ベージュの壁、無垢フローリング) の写真
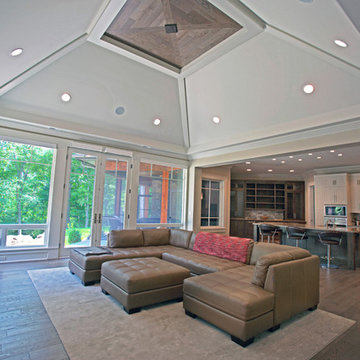
The great room soaks up the view with its floor to ceiling glass.
他の地域にあるラグジュアリーな広いコンテンポラリースタイルのおしゃれなLDK (ベージュの壁、無垢フローリング、暖炉なし、埋込式メディアウォール) の写真
他の地域にあるラグジュアリーな広いコンテンポラリースタイルのおしゃれなLDK (ベージュの壁、無垢フローリング、暖炉なし、埋込式メディアウォール) の写真
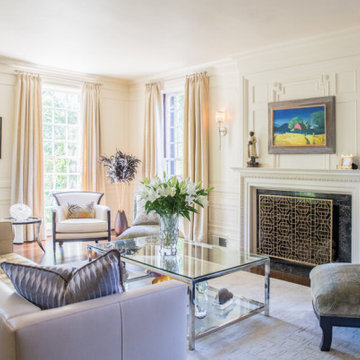
Project by Wiles Design Group. Their Cedar Rapids-based design studio serves the entire Midwest, including Iowa City, Dubuque, Davenport, and Waterloo, as well as North Missouri and St. Louis.
For more about Wiles Design Group, see here: https://wilesdesigngroup.com/
To learn more about this project, see here: https://wilesdesigngroup.com/refined-family-home
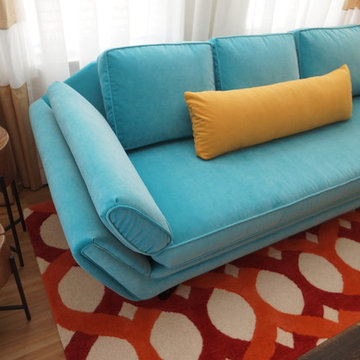
Retro style sofa mixes well with reclaimed side tables and bright area rug.
タンパにあるお手頃価格の中くらいなコンテンポラリースタイルのおしゃれなLDK (ベージュの壁、無垢フローリング、暖炉なし、据え置き型テレビ) の写真
タンパにあるお手頃価格の中くらいなコンテンポラリースタイルのおしゃれなLDK (ベージュの壁、無垢フローリング、暖炉なし、据え置き型テレビ) の写真
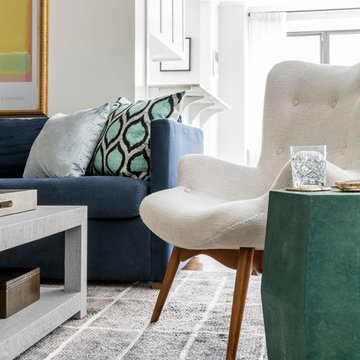
Everyone deserves to end the day in a comfortable, tranquil home. And for those with children, it can seem impossible to reconcile the challenges of family life with the need to have a well-designed space. Our client—a financial executive and her family of four—had not considered a design makeover since moving into their apartment, which was more than ten years ago. So when she reached out to Decor Aid, she asked us to modernize and brighten her home, in addition to creating a space for her family to hang out and relax.
The apartment originally featured sunflower-yellow walls and a set of brown suede living room furniture, all of which significantly darkened the space. The living room also did not have sufficient seating options, so the client was improvising seating arrangements when guests would come over.
With no outward facing windows, the living room received little natural light, and so we began the redesign by painting the walls a classic grey, and adding white crown molding.
As a pathway from the front door to the kitchen, the living room functions as a high-traffic area of the home. So we sourced a geometric indoor-outdoor area rug, and established a layout that’s easy to walk through. We also sourced a coffee table from Serena & Lily. Our client has teenage twins, and so we sourced a sturdy sectional couch from Restoration Hardware, and placed it in a corner which was previously being underused.
We hired an electrician to hide all of the cables leading to the media console, and added custom window treatments. In the kitchen, we painted the cabinets a semi-gloss white, and added slate flooring, for a clean, crisp, modern look to match the living room.
The finishing touches included a set of geometric table objects, comfortable throw rugs, and plush high-shine pillows. The final result is a fully functional living room for this family of four.
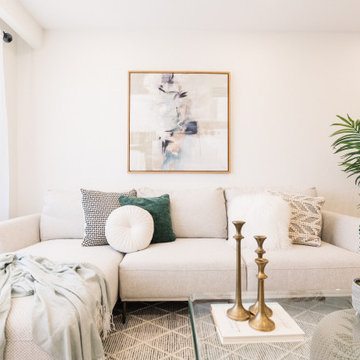
Salon contemporain aux accents neutres.
Contemporary living room whith neutral tone.
モントリオールにある広いコンテンポラリースタイルのおしゃれなLDK (ベージュの壁、無垢フローリング、茶色い床、表し梁) の写真
モントリオールにある広いコンテンポラリースタイルのおしゃれなLDK (ベージュの壁、無垢フローリング、茶色い床、表し梁) の写真
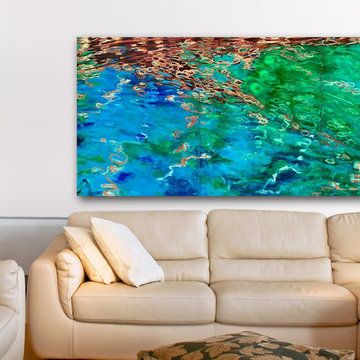
Artist: Betty Jo Constanzo ©2015, "Friday Harbor #1", Oil on Canvas
シアトルにあるお手頃価格の広いコンテンポラリースタイルのおしゃれなLDK (ベージュの壁、無垢フローリング) の写真
シアトルにあるお手頃価格の広いコンテンポラリースタイルのおしゃれなLDK (ベージュの壁、無垢フローリング) の写真
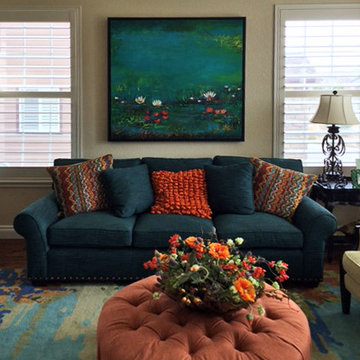
Artwork by Tracy Lynn Pristas above teal sofa.
デンバーにある中くらいなコンテンポラリースタイルのおしゃれなリビング (ベージュの壁、無垢フローリング) の写真
デンバーにある中くらいなコンテンポラリースタイルのおしゃれなリビング (ベージュの壁、無垢フローリング) の写真
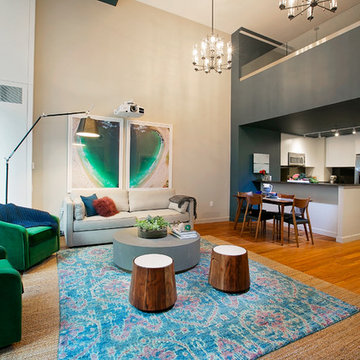
Alexey Gold-Dvoryadkin
ニューヨークにあるお手頃価格の広いコンテンポラリースタイルのおしゃれなLDK (ベージュの壁、壁掛け型テレビ、暖炉なし、無垢フローリング) の写真
ニューヨークにあるお手頃価格の広いコンテンポラリースタイルのおしゃれなLDK (ベージュの壁、壁掛け型テレビ、暖炉なし、無垢フローリング) の写真
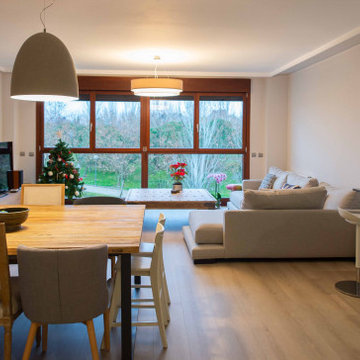
他の地域にある中くらいなコンテンポラリースタイルのおしゃれな独立型リビング (ベージュの壁、無垢フローリング、暖炉なし、据え置き型テレビ、ベージュの床) の写真
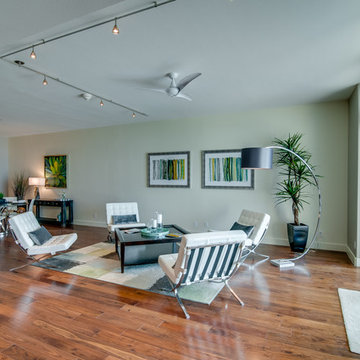
タンパにあるお手頃価格の広いコンテンポラリースタイルのおしゃれなリビング (ベージュの壁、無垢フローリング、暖炉なし、テレビなし、茶色い床) の写真
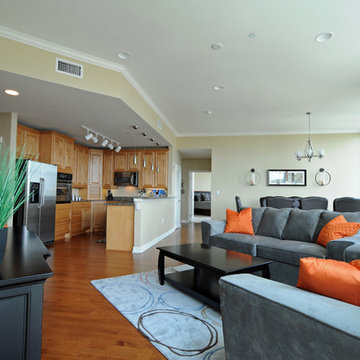
Clean lines and contemporary accents complete this open concept Living Room. The pops of orange in the pillows and in the rug add a little life to the neutral palette.
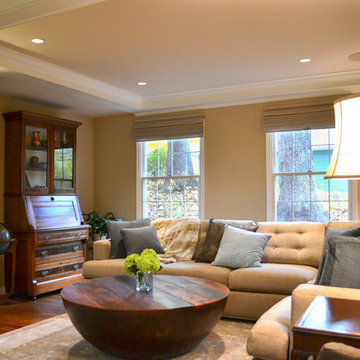
An oversized sectional couch and rustic coffee table makes this space very inviting.
Photography by Lori Wiles Design---
Project by Wiles Design Group. Their Cedar Rapids-based design studio serves the entire Midwest, including Iowa City, Dubuque, Davenport, and Waterloo, as well as North Missouri and St. Louis.
For more about Wiles Design Group, see here: https://wilesdesigngroup.com/
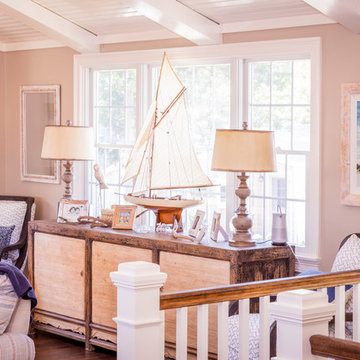
open concept renovation with new kitchen and great room
ボストンにあるお手頃価格の中くらいなコンテンポラリースタイルのおしゃれなLDK (ベージュの壁、無垢フローリング、標準型暖炉、木材の暖炉まわり、内蔵型テレビ、茶色い床) の写真
ボストンにあるお手頃価格の中くらいなコンテンポラリースタイルのおしゃれなLDK (ベージュの壁、無垢フローリング、標準型暖炉、木材の暖炉まわり、内蔵型テレビ、茶色い床) の写真
ピンクの、ターコイズブルーのコンテンポラリースタイルのリビング (ラミネートの床、無垢フローリング、ベージュの壁) の写真
1
