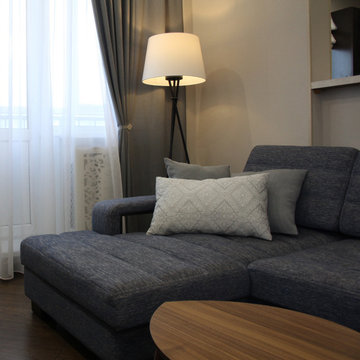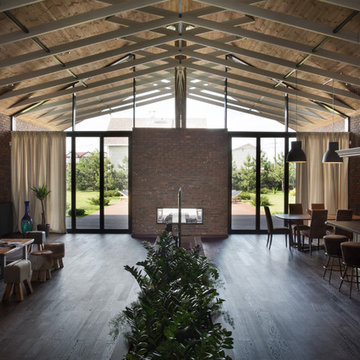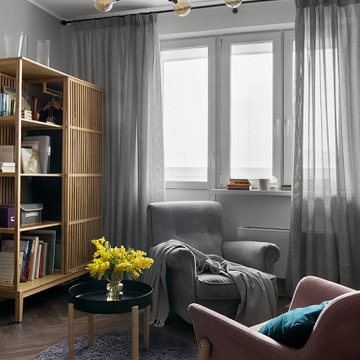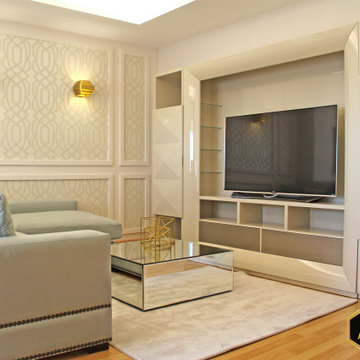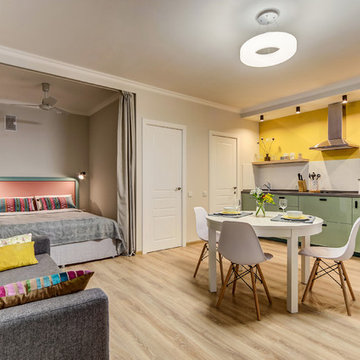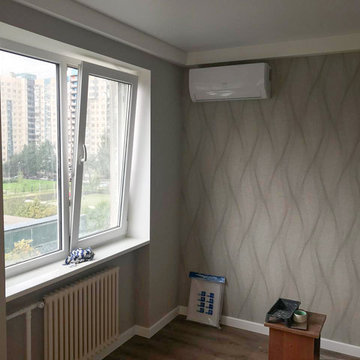ブラウンのコンテンポラリースタイルのリビング (ラミネートの床、クッションフロア、茶色い床、白い床) の写真
絞り込み:
資材コスト
並び替え:今日の人気順
写真 81〜100 枚目(全 329 枚)
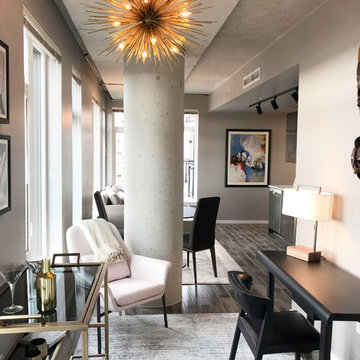
The Camerich furnishings suit this design so well. We like working on Model Rooms, since the tenant is make believe and it allows us to be creative. We imagine these tenants to be worldly, educated and well traveled. O2 Belltown - Model Room #1101, Seattle, WA, Belltown Design, Photography by Paula McHugh
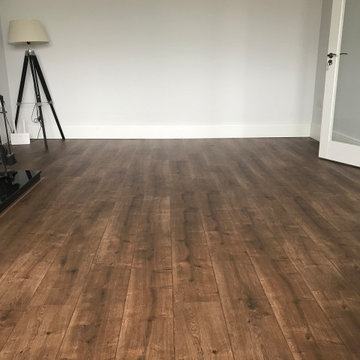
This customer opted to have the same Balterio laminate throughout the downstairs of the home with the exception of the WC. This 8mm AC4 Laminate (Balterio - Supreme 4V Heritage Oak also known as Ginger Oak) perfectly accompanies and compliments the light interiors of this beautifully furnished new build.
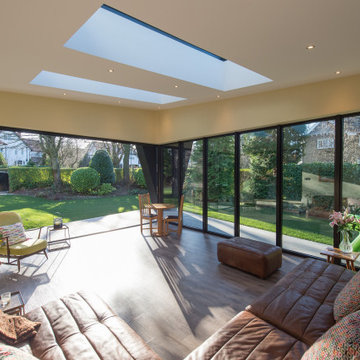
This contemporary living space really opens up to the garden- something that the existing Edwardian house did not do. Roof lanterns bring light deep into the plan and also into the existing house
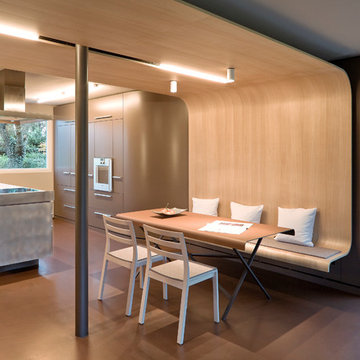
Grosszügige Offenheit zwischen Küche und Essbereich und doch hat jeder Bereich für sich einen eigenen Charakter.
デュッセルドルフにある高級な中くらいなコンテンポラリースタイルのおしゃれなリビング (クッションフロア、茶色い床、テレビなし) の写真
デュッセルドルフにある高級な中くらいなコンテンポラリースタイルのおしゃれなリビング (クッションフロア、茶色い床、テレビなし) の写真
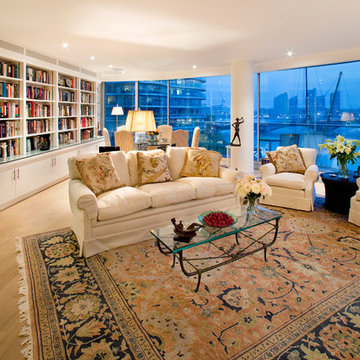
A library with feature bar for a stunning riverside apartment, Battersea London. Library has spray painted white Ral 9010 library with glass clad bar end feature unit.
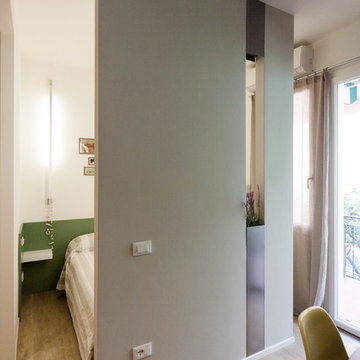
Vista del setto centrale, lampade a parete retro letto VIABIZZUNO modello C2 rotante
他の地域にあるお手頃価格の小さなコンテンポラリースタイルのおしゃれなLDK (緑の壁、クッションフロア、埋込式メディアウォール、茶色い床) の写真
他の地域にあるお手頃価格の小さなコンテンポラリースタイルのおしゃれなLDK (緑の壁、クッションフロア、埋込式メディアウォール、茶色い床) の写真
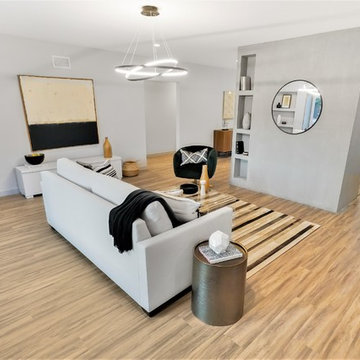
This image shows more of the living room. THe grey wall in the middle is actually the back of the fireplace with built-in shelves. This space is open to the dining/kitchen areas.
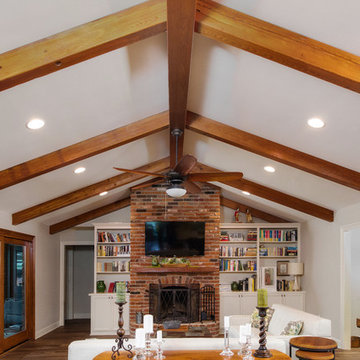
A beam system designed by Richard Ourso and manufactured by The Olde Mill created a showstopping fixture for the family's living room.
Space planning by Ourso Designs. Product selection by Kitchen 2 Bath Concepts. Construction by Expand, Inc. Floating Mantel and beam system by The Olde Mill. Photos by Collin Richie.
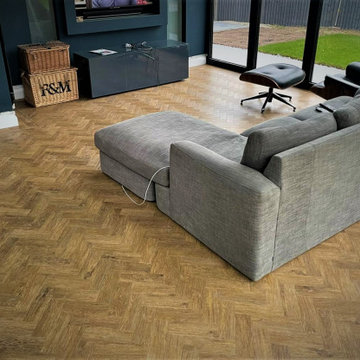
AMTICO
- Signature
- French Oak
- Laid in Herringbone pattern
- 2 block border
Image 9/9
ハートフォードシャーにある広いコンテンポラリースタイルのおしゃれなLDK (クッションフロア、据え置き型テレビ、茶色い床) の写真
ハートフォードシャーにある広いコンテンポラリースタイルのおしゃれなLDK (クッションフロア、据え置き型テレビ、茶色い床) の写真
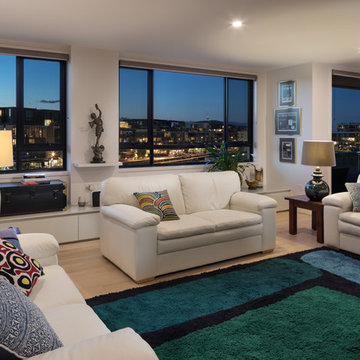
The living area was designed as a conversation area for large groups of friends and to listen to music and also to watch TV.
The large flat blocks of colour in the new rug help to anchor all the furniture in this expansive space.
And the big lamps give height and break up the space with warm pools of light - I think it's essential at the end of a long day to turn off your overhead lights and use your lamps to relax by.
Marina McDonald Photography
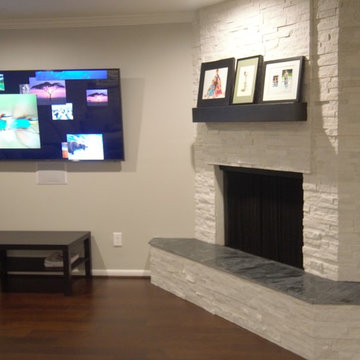
The existing fireplace was given a facelift with fresh paint, a handsome pewter metal mantel and ostrich slate tiles - extra room to perch when many guests have arrived! A pin light was installed above to illuminate art work. Design: Laura Lerond. Photo: Dan Bawden.
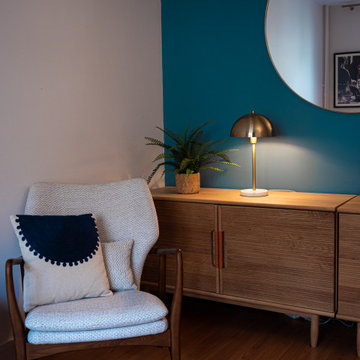
L'imposante bibliothèque Ikea fait place à un mur de couleur bleu pétrole. Il est décoré d'un grand miroir rond et d'une composition de buffets en enfilade. Enfin, un magnifique fauteuil de chez Pols Potten remplace l'ancien. D'élégants coussins graphiques de chez Madura complètent l'ensemble.
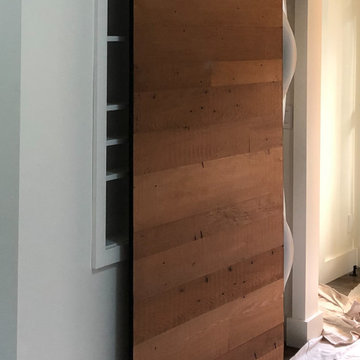
This custom barn door is made from wood reclaimed from the Santa Cruz Beach Boardwalk. The door moves to provide access to the wall niche or the stacked laundry machines.
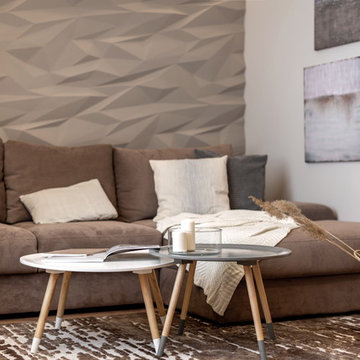
Millimetrika дизайн бюро
Архитектор Иван Чирков
Дизайнер Елена Чиркова
фотограф Вячеслав Ефимов
Однокомнатная квартира в центре Екатеринбурга площадью 50 квадратных метров от бюро MILLIMETRIKA.
Планировка выстроена таким образом, что в однокомнатной квартире уместились комфортная зона кухни, гостиная и спальня с гардеробом.
Пространство квартиры сформировано 2-мя сопрягающимися через стекло кубами. В первом кубе размещена спальня и гардероб. Второй куб в шпоне американского ореха. Одна из его стен образует объем с кухонным оборудованием, другая, обращённая к дивану, служит экраном для телевизора. За стеклом, соединяющим эти кубы, располагается санузел, который инсолируется естественным светом.
За счет опуска куба спальни, стеклянной перегородки санузла и атмосферного освещения удалось добиться эффекта единого «неба» над всей квартирой. Отделка пола керамогранитом под каррарский мрамор в холле перетекает в санузел, а затем на кухню. Эти решения создают целостный неделимый облик всех функциональных зон интерьера.
Пространство несет в себе образ состояния уральской осенней природы. Скалы, осенний лес, стаи улетающих птиц. Все это запечатлено в деталях и отделочных материалах интерьера квартиры.
Строительные работы заняли примерно полгода. Была произведена реконструкция квартиры с полной перепланировкой. Интерьер выдержан в авторской стилистике бюро Миллиметрика. Это отразилось на выборе материалов — все они подобраны в соответствии с образом решением. Сложные оттенки пожухшей листвы, припыленных скал, каррарский мрамор, древесина ореха. Птицы в полете, широко раскинувшие крылья над обеденной и тв зоной вот-вот улетят на юг, это серия светильников Night birds, "ночные птицы" дизайнера Бориса Климека. Композиция на стене напротив острова кухни из светящихся колец выполнена индивидуально по авторскому эскизу.
ブラウンのコンテンポラリースタイルのリビング (ラミネートの床、クッションフロア、茶色い床、白い床) の写真
5
