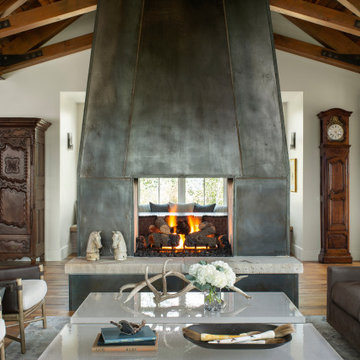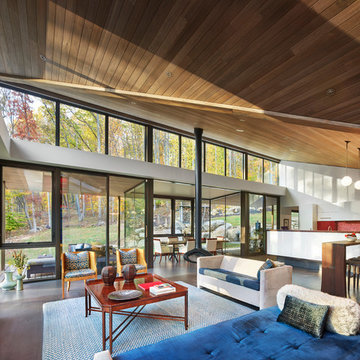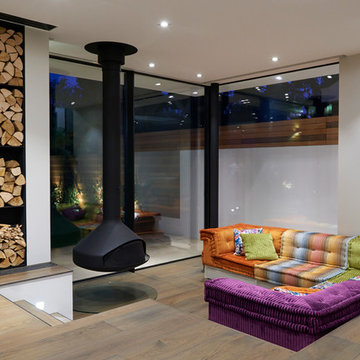ブラウンのコンテンポラリースタイルのリビング (吊り下げ式暖炉、両方向型暖炉、茶色い床、赤い床、白い床) の写真
絞り込み:
資材コスト
並び替え:今日の人気順
写真 1〜20 枚目(全 213 枚)
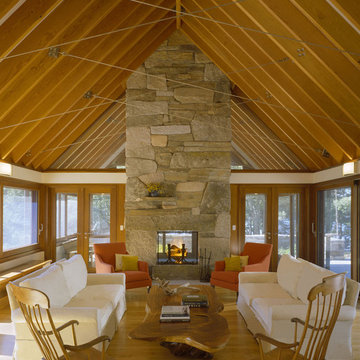
Photograph by Brian Vandenbrink
他の地域にある中くらいなコンテンポラリースタイルのおしゃれな独立型リビング (石材の暖炉まわり、ベージュの壁、無垢フローリング、両方向型暖炉、茶色い床) の写真
他の地域にある中くらいなコンテンポラリースタイルのおしゃれな独立型リビング (石材の暖炉まわり、ベージュの壁、無垢フローリング、両方向型暖炉、茶色い床) の写真
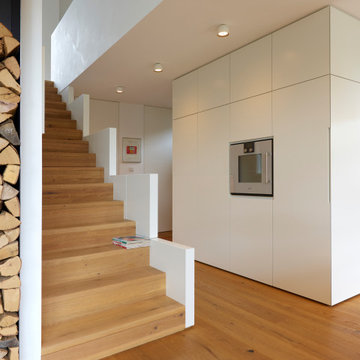
Der von allen Seiten bedienbare Würfel bildet den Mittelpunkt des Hauses. Er dient nicht nur als Schrankwand der Küche mit Kühlgerät und Backofen, sondern beinhaltet zugleich die Garderobe auf der Rückseite und das Reduit im Herzen. Die materialgleiche gegenüberliegende Treppe bietet ebenso Stauraum für den täglichen Gebrauch und ist für den Gast als solche nicht wahrzunehmen. Einzig und alleine die Arbeitszeilen der Küche setzen sich durch ein deftiges Grau ab.
Fotograf: Bodo Mertoglu
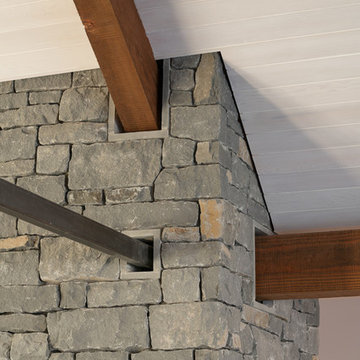
Eric Staudenmaier
他の地域にあるラグジュアリーな広いコンテンポラリースタイルのおしゃれなリビング (ベージュの壁、淡色無垢フローリング、吊り下げ式暖炉、石材の暖炉まわり、テレビなし、茶色い床) の写真
他の地域にあるラグジュアリーな広いコンテンポラリースタイルのおしゃれなリビング (ベージュの壁、淡色無垢フローリング、吊り下げ式暖炉、石材の暖炉まわり、テレビなし、茶色い床) の写真
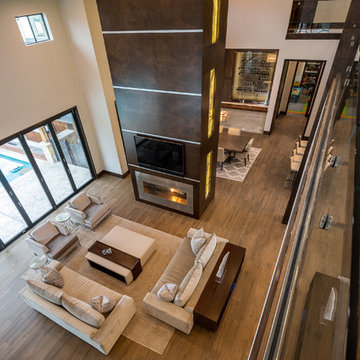
Expansive living and dining areas in this private residence outside of Dallas designed by Carrie Maniaci. Custom fireplace with back-lit onyx, 2 sided fireplace, nano walls opening 2 rooms to the outdoor pool and living areas, and wood tile floors are just some of the features of this transitional-soft contemporary residence. All furnishings were custom made.
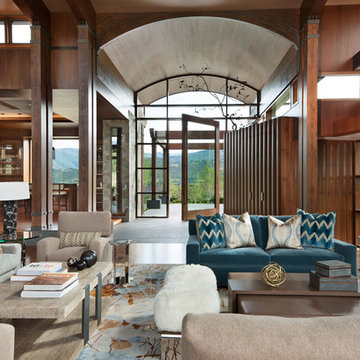
David O. Marlow
デンバーにあるラグジュアリーな巨大なコンテンポラリースタイルのおしゃれなLDK (茶色い壁、濃色無垢フローリング、両方向型暖炉、石材の暖炉まわり、テレビなし、茶色い床) の写真
デンバーにあるラグジュアリーな巨大なコンテンポラリースタイルのおしゃれなLDK (茶色い壁、濃色無垢フローリング、両方向型暖炉、石材の暖炉まわり、テレビなし、茶色い床) の写真

Il soggiorno vede protagonista la struttura che ospita il camino al bioetanolo e la tv, con una rifinitura decorativa.
Le tre ampie finestre che troviamo lungo la parete esposta ad est, garantiscono un'ampia illuminazione naturale durante tutto l'arco della giornata.
Di notevole interesse gli arredi vintage originali di proprietà del committente a cui sono state affiancate due poltroncine di Gio Ponti.
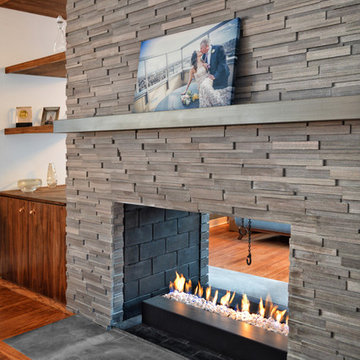
The G Series by European Home is a natural gas burner that can be used in custom built or pre-existing fireplaces. For floor level installations, use the optional cover as shown here to hide away the controls and burner parts, for a clean look.

Client wanted to use the space just off the dining area to sit and relax. I arranged for chairs to be re-upholstered with fabric available at Hogan Interiors, the wooden floor compliments the fabric creating a ward comfortable space, added to this was a rug to add comfort and minimise noise levels. Floor lamp created a beautiful space for reading or relaxing near the fire while still in the dining living areas. The shelving allowed for books, and ornaments to be displayed while the closed areas allowed for more private items to be stored.
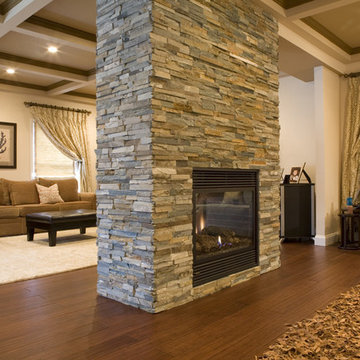
Open Floorplan: Family room & Living Room
Window treatments can pull a room together, as seen in this beautiful open floorplan. Six separate windows that were quite far apart, had made the rooms seem disconnected, before we went to work.
This window treatment style accented each window while adding texture and interest with the use of beautiful complementary fabrics that played off of the ceiling geometry. Roman blinds provided privacy, functionality and warmth.
"Denise helped us finish a family/living room. Her suggestions and follow-through took the two rooms to a new level. Her taste is impeccable but she also really listened to us regarding our needs and style preferences. We couldn't be happier with the end result." - Robin A.
Photography By Nick Daunys
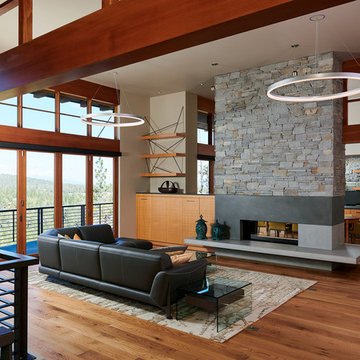
Photos by Steve Tague Studios
他の地域にあるコンテンポラリースタイルのおしゃれなLDK (無垢フローリング、両方向型暖炉、テレビなし、茶色い床) の写真
他の地域にあるコンテンポラリースタイルのおしゃれなLDK (無垢フローリング、両方向型暖炉、テレビなし、茶色い床) の写真

Red furniture Italian furniture against a white background with black accents always looks elegant!
Designer Debbie Anastassiou - Despina Design.
Cabinetry by Touchwood Interiors
Photography by Pearlin Design & Photography

Indy Ferrufino
EIF Images
eifimages@gmail.com
フェニックスにあるラグジュアリーな巨大なコンテンポラリースタイルのおしゃれなLDK (白い壁、淡色無垢フローリング、両方向型暖炉、石材の暖炉まわり、壁掛け型テレビ、茶色い床) の写真
フェニックスにあるラグジュアリーな巨大なコンテンポラリースタイルのおしゃれなLDK (白い壁、淡色無垢フローリング、両方向型暖炉、石材の暖炉まわり、壁掛け型テレビ、茶色い床) の写真
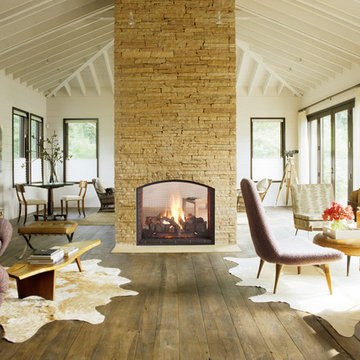
リトルロックにある高級な広いコンテンポラリースタイルのおしゃれなリビング (ベージュの壁、淡色無垢フローリング、両方向型暖炉、石材の暖炉まわり、テレビなし、茶色い床) の写真

Photo by Vance Fox showing the dramatic Great Room, which is open to the Kitchen and Dining (not shown) & Rec Loft above. A large sliding glass door wall spills out onto both covered and uncovered terrace areas, for dining, relaxing by the fire or in the sunken spa.
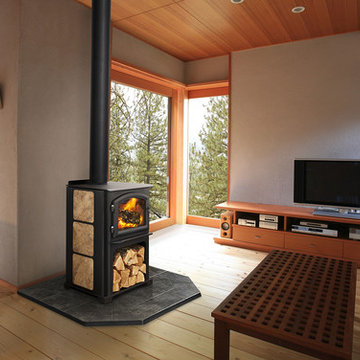
Discover the possibilities. The ideal size to heat most spaces, the Discovery II delivers the powerful heat and efficiency you expect from Quadra-Fire.

Living Room looking toward entry.
シアトルにあるラグジュアリーな中くらいなコンテンポラリースタイルのおしゃれなLDK (グレーの壁、濃色無垢フローリング、両方向型暖炉、コンクリートの暖炉まわり、壁掛け型テレビ、茶色い床、板張り天井、羽目板の壁、アクセントウォール、グレーとブラウン) の写真
シアトルにあるラグジュアリーな中くらいなコンテンポラリースタイルのおしゃれなLDK (グレーの壁、濃色無垢フローリング、両方向型暖炉、コンクリートの暖炉まわり、壁掛け型テレビ、茶色い床、板張り天井、羽目板の壁、アクセントウォール、グレーとブラウン) の写真
ブラウンのコンテンポラリースタイルのリビング (吊り下げ式暖炉、両方向型暖炉、茶色い床、赤い床、白い床) の写真
1

