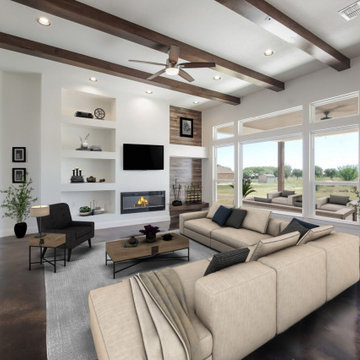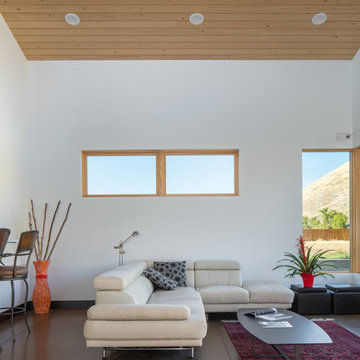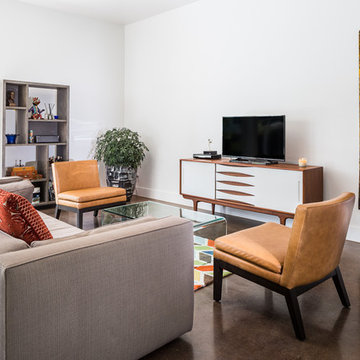黒い、白いコンテンポラリースタイルのリビング (コンクリートの床、茶色い床、白い壁) の写真
絞り込み:
資材コスト
並び替え:今日の人気順
写真 1〜11 枚目(全 11 枚)

The open living room features a wall of glass windows and doors that open onto the backyard deck and pool. The living room blends into the bar featuring a large walnut wood wall to add interest, texture and warmth. The home also features polished concrete floors throughout the bottom level as well as dark white oak floors on the upper level.
For more information please call Christiano Homes at (949)294-5387 or email at heather@christianohomes.com
Photo by Michael Asgian

bench storage cabinets with white top
Jessie Preza
ジャクソンビルにあるラグジュアリーな広いコンテンポラリースタイルのおしゃれなリビング (コンクリートの床、茶色い床、白い壁、暖炉なし、壁掛け型テレビ、アクセントウォール) の写真
ジャクソンビルにあるラグジュアリーな広いコンテンポラリースタイルのおしゃれなリビング (コンクリートの床、茶色い床、白い壁、暖炉なし、壁掛け型テレビ、アクセントウォール) の写真
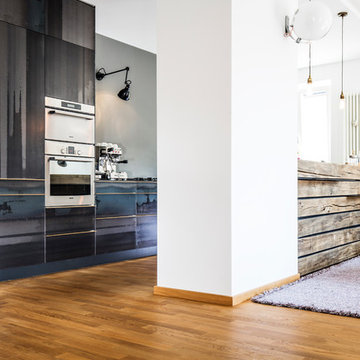
ミュンヘンにある高級な広いコンテンポラリースタイルのおしゃれなリビング (コンクリートの床、白い壁、暖炉なし、据え置き型テレビ、茶色い床) の写真
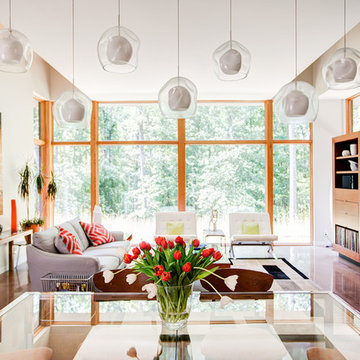
Following a single contour line for one-level living. With an attenuated plan and delicate folds in the roof, the origin of the name “Origami House” is clear. The house is built along a contour on a gentle south-facing slope. The different slopes of the black roof, the gray cement-board walls in a traditional Japanese clapboard style, and the Cor-Ten sheet metal accents at the entrances evoke a natural formation in the woods as much as traditional readings of “house.”
The “folding” theme scales from the roof form to custom light fixtures and handrail brackets. The house has nooks and crannies inside and out, and surprising spaces that enter one’s sight lines and invite exploration. Views unfold as one enters, revealing big windows that open up the interior to the surrounding woods. The plan concept provides access to light and landscape, and privacy for disparate activities.
Insulated concrete floors are pigmented, poured with radiant heating tubes in the matrix, and polished to reflect light, trees, and sky. Views unfold as one enters the living room, revealing large windows that open up the interior to the surrounding woods. Glass is held in place by fixed and operable Douglas Fir frames.
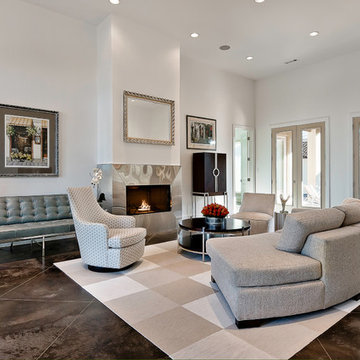
Gorgeous contemporary style living area with stainless steel fireplace surround.
他の地域にある広いコンテンポラリースタイルのおしゃれなLDK (白い壁、コンクリートの床、標準型暖炉、金属の暖炉まわり、茶色い床) の写真
他の地域にある広いコンテンポラリースタイルのおしゃれなLDK (白い壁、コンクリートの床、標準型暖炉、金属の暖炉まわり、茶色い床) の写真
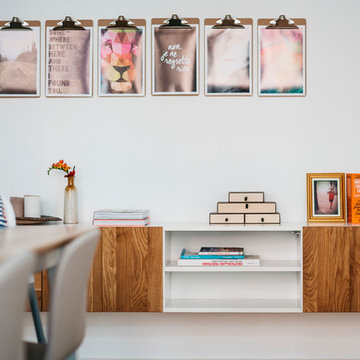
Auch bei der Einrichtung des Wohnzimmers fertigten wir individuell: Angelehnt an das zeitgenössische Design unseres Sideboards Varna wurde hier ein Hänge-Sideboard realisiert.
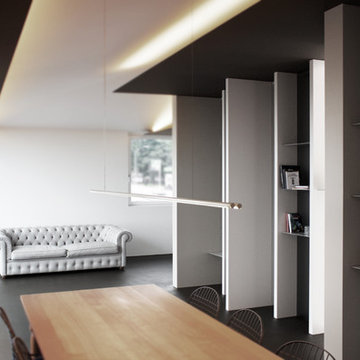
soggiorno dettaglio libreria integrata
foto marco de luigi
他の地域にある高級な中くらいなコンテンポラリースタイルのおしゃれなLDK (ライブラリー、白い壁、コンクリートの床、据え置き型テレビ、茶色い床) の写真
他の地域にある高級な中くらいなコンテンポラリースタイルのおしゃれなLDK (ライブラリー、白い壁、コンクリートの床、据え置き型テレビ、茶色い床) の写真
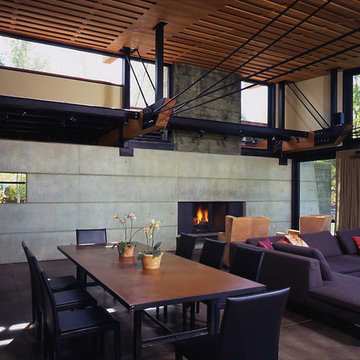
Perched upon a small plateau in a rugged terrain, the house is surrounded by a powerful landscape. The building’s linear organization and expanse of glass has a dynamic relationship with its surroundings. Its siting, layout and structure combine to achieve a flexible, open living environment with generous access to the light, spectacular views and the outdoors.
The house is modularly planned, with a corridor to the east linking a series of semi-enclosed spaces facing the west. Broad sliding glass panels open to blur indoor/outdoor spatial boundaries and multiple bands of clerestory glass wash the interior with light and provide for natural ventilation. A perimeter structural frame paired with internal shear walls support the building. The steel and wood trusses provide a rhythm to the interior open spaces while connecting interior and exterior structural systems. The robust exterior column structure allows a structure-free glass envelope.
A.I.A. Western Mountain Region Design Award of Merit 2003
A.I.A. Wyoming Chapter Design Award of Honor 2004
A.I.A. Wyoming Chapter Design Award of Merit 2001
Less
Project Year: Pre-2005
黒い、白いコンテンポラリースタイルのリビング (コンクリートの床、茶色い床、白い壁) の写真
1
