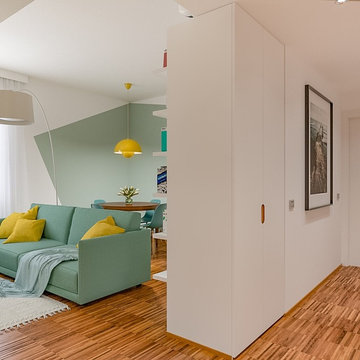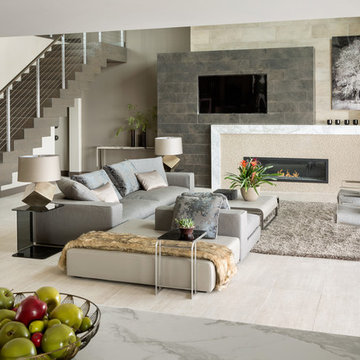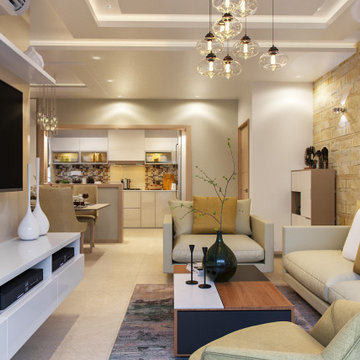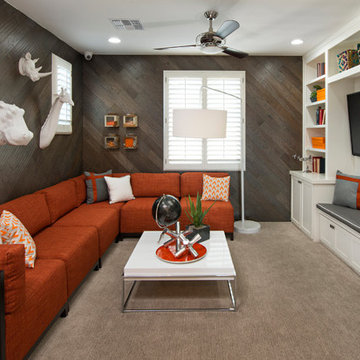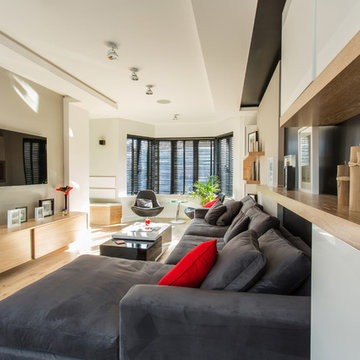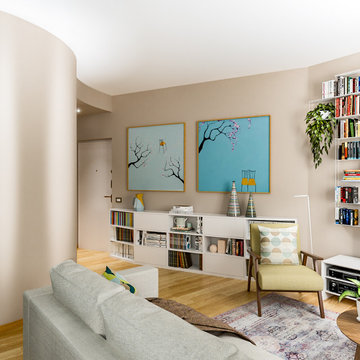ベージュのコンテンポラリースタイルのリビング (埋込式メディアウォール、茶色い壁、マルチカラーの壁) の写真
絞り込み:
資材コスト
並び替え:今日の人気順
写真 1〜20 枚目(全 32 枚)
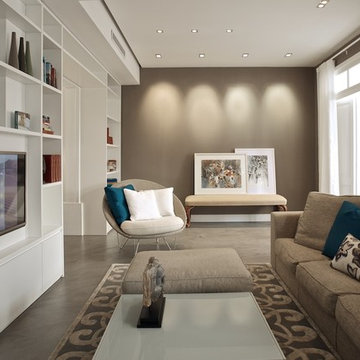
camilleriparismode projects and design team were approached by the young owners of a 1920s sliema townhouse who wished to transform the un-converted property into their new family home.
the design team created a new set of plans which involved demolishing a dividing wall between the 2 front rooms, resulting in a larger living area and family room enjoying natural light through 2 maltese balconies.
the juxtaposition of old and new, traditional and modern, rough and smooth is the design element that links all the areas of the house. the seamless micro cement floor in a warm taupe/concrete hue, connects the living room with the kitchen and the dining room, contrasting with the classic decor elements throughout the rest of the space that recall the architectural features of the house.
this beautiful property enjoys another 2 bedrooms for the couple’s children, as well as a roof garden for entertaining family and friends. the house’s classic townhouse feel together with camilleriparismode projects and design team’s careful maximisation of the internal spaces, have truly made it the perfect family home.
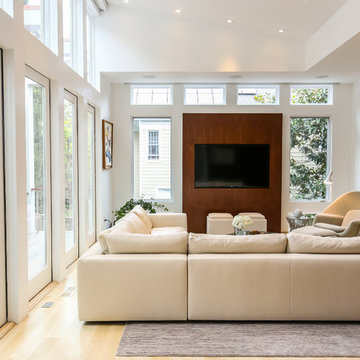
Dramatic modern addition to a 1950's colonial. The project program was to include a Great Room and first floor Master Suite. While the existing home was traditional in many of its components, the new addition was to be modern in design, spacious, open, lots of natural light, and bring the outside in. The new addition has 10’ ceilings. A sloped light monitor extends the height of the Great Room to a 13’+ ceiling over the great room, 8’ doors, walls of glass, minimalist detailing and neutral colors. The new spaces have a great sense of openness bringing the greenery from the landscaping in.
Marlon Crutchfield Photography
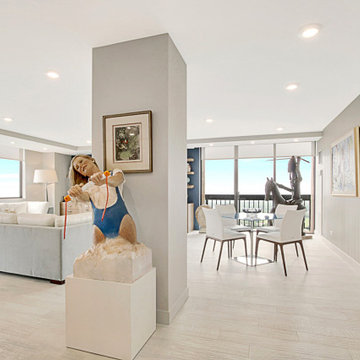
ニューヨークにある高級な広いコンテンポラリースタイルのおしゃれなLDK (マルチカラーの壁、磁器タイルの床、横長型暖炉、積石の暖炉まわり、埋込式メディアウォール、ベージュの床、全タイプの天井の仕上げ、全タイプの壁の仕上げ) の写真
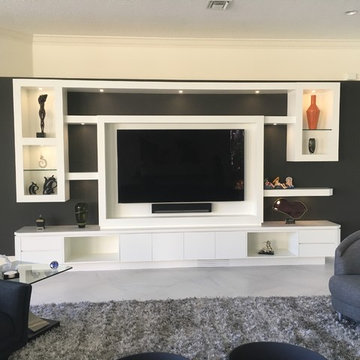
Custom Home Theater in Wenge Expresso finish.
マイアミにある高級な広いコンテンポラリースタイルのおしゃれな独立型リビング (埋込式メディアウォール、茶色い壁、磁器タイルの床) の写真
マイアミにある高級な広いコンテンポラリースタイルのおしゃれな独立型リビング (埋込式メディアウォール、茶色い壁、磁器タイルの床) の写真
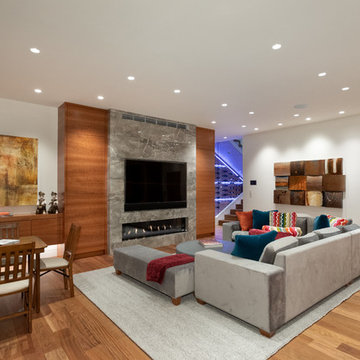
These wall panels were extremely hard to build/install due to their massive size
バンクーバーにあるラグジュアリーな巨大なコンテンポラリースタイルのおしゃれな独立型リビング (ライブラリー、横長型暖炉、石材の暖炉まわり、埋込式メディアウォール、ベージュの床、茶色い壁、淡色無垢フローリング) の写真
バンクーバーにあるラグジュアリーな巨大なコンテンポラリースタイルのおしゃれな独立型リビング (ライブラリー、横長型暖炉、石材の暖炉まわり、埋込式メディアウォール、ベージュの床、茶色い壁、淡色無垢フローリング) の写真
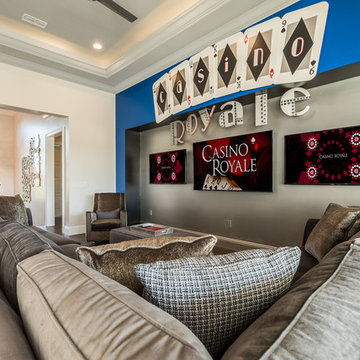
タンパにあるラグジュアリーな巨大なコンテンポラリースタイルのおしゃれなリビング (マルチカラーの壁、濃色無垢フローリング、埋込式メディアウォール) の写真
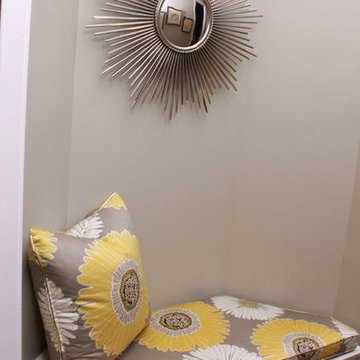
Large master bathroom with a striped lounge chair and side table, vanity, marble countertops, large bathtub, and gray and yellow window treatments.
Home designed by Aiken interior design firm, Nandina Home & Design. They serve Augusta, GA, and Columbia and Lexington, South Carolina.
For more about Nandina Home & Design, click here: https://nandinahome.com/
To learn more about this project, click here: https://nandinahome.com/portfolio/family-equestrian-estate/
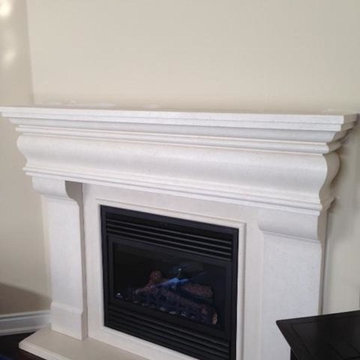
トロントにある広いコンテンポラリースタイルのおしゃれなLDK (ライブラリー、茶色い壁、無垢フローリング、標準型暖炉、木材の暖炉まわり、埋込式メディアウォール) の写真
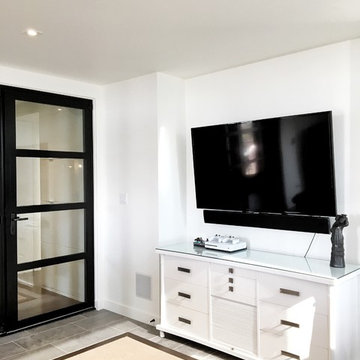
This condo has been completely modernized with a contemporary kitchen, living area, and bathrooms. Custom storage solutions, modern fixtures, and finishes make this condo truly a unique, relaxing home for the clients.
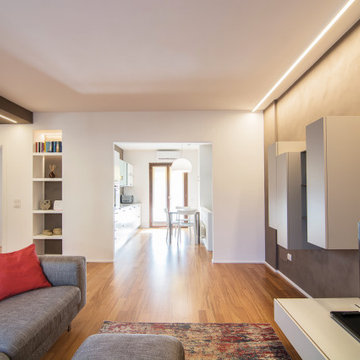
Il grande mobile della tv in rovere è stato verniciato di bianco e mantenuto. La parete dietro la tv è stata trattata con finitura spatolata e illuminata con luce led radente effetto wall wash. Pensili e libreria completano la composizione. Il divano grigio rivestito in stoffa e poggiato su un grande tappeto multicolor.
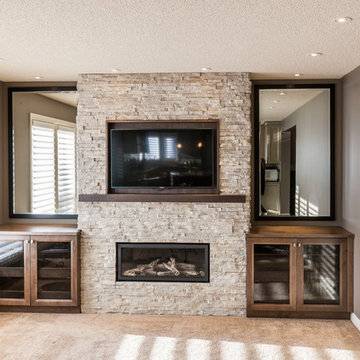
This after version is light and bright and far more practical for the family to enjoy both the fireplace and the TV. The mirrors bounce more light into the room and the adjoining kitchen.
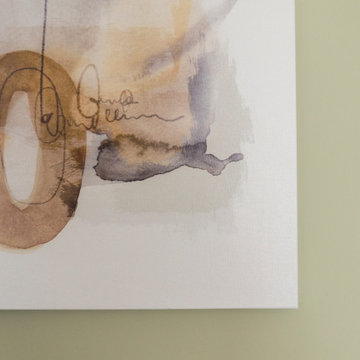
L'esigenza di Francesco è di avere un living in grado di ospitare comodamente 6 persone per i momenti di relax e convivialità e per i pranzi o giochi da tavolo.
Appassionato di tecnologia, vuole anche avere una zona multimediale che però nasconda tutti i cavi delle varie apparecchiature. E vuole che la televisione sia visibile dal divano posto frontalmente e dal tavolo della zona pranzo.
Francesco ama passare il tempo in compagnia dei suoi amici con i quali si intrattiene facendo tornei di giochi di società in scatola. Per questo ha l'esigenza di avere un mobile in grado di contenere la sua collezioni di giochi da tavolo.
Invece, per i momenti di completo relax vuole un comodo divano con poggiatesta regolabile, una penisola per allungare le gambe, un comodo punto di appoggio che sia a portata di divano e qualche presa facilmente raggiungibile anche se è seduto sul divano.
Per soddisfare le esigenze di Francesco, a cui piacciono le linee pulite e le forme funzionali, ho realizzato questo living dove, oltre a tutto quanto richiesto, c'è un mobile su misura ideale per l' appoggio del divano, due prese sul top ed una di fianco sul lato corto, e un'ulteriore ampio piano di appoggio per una comodità assoluta a prova dei più esigenti amanti del relax. I colori scelti per questo progetto sono in tonalità con quelli già presenti di pavimenti ed infissi interni/esterni, caratterizzati da un colore tenue, il crema chiaro, e da un colore più caratterizzante, il verde. Tutto l'ambiente è armonizzato da un'unica palette colori e dallo stile sobrio e ricercato. Queste scelte stilistiche e funzionali permettono un senso di continuità e sono idonee a soddisfare le esigenze di vivibilità di Francesco.
A soffitto e a parete ho utilizzato apparati illuminanti con lampadine multiple, ma accendibili singolarmente per punto luce, per permettere a Francesco di avere la quantità di luce necessaria secondo i momenti ed esigenze della giornata.
Per dare ulteriore comfort, ho posizionato un tappeto davanti al divano. Sul tappeto è posizionato un tavolino che ha la caratteristica di essere sdoppiabile in lunghezza. In questo modo Francesco potrà aprirlo tutto, per avere maggior spazio di appoggio, oppure richiuderlo per avere maggior agio introno al tavolino.
Il tavolo da pranzo è allungabile mediante un meccanismo semplice e funzionale. Le sedie sono rivestite in ecopelle, facile da pulire e resistente.
Il mobile in prossimità della zona da pranzo, oltre a garantire un utilissimo punto di appoggio aggiuntivo, ha permesso di smorzare la spigolosità della struttura della casa rendendola più armoniosa. Infatti, in quel punto era presente una doppia rientranza del tutto inutilizzata.
In questo modo lo spazio a disposizione è stato ottimizzato, mentre le linee della struttura risultano semplificate, quindi lo spazio appare più ampio.
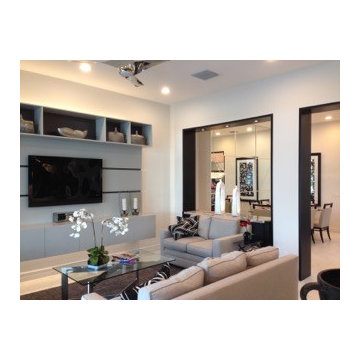
Media center in Family Room in Boca Raton.
マイアミにあるコンテンポラリースタイルのおしゃれな独立型リビング (茶色い壁、磁器タイルの床、埋込式メディアウォール) の写真
マイアミにあるコンテンポラリースタイルのおしゃれな独立型リビング (茶色い壁、磁器タイルの床、埋込式メディアウォール) の写真
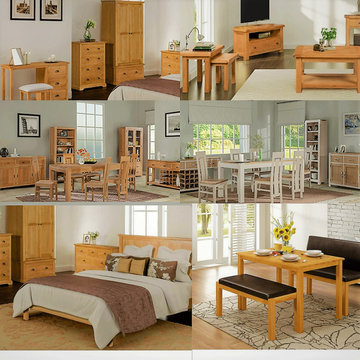
Transform your room and give it your favourite style and a unique touch. The variety of our extraordinary ranges and wide selection of colours give plenty of delightful options to choose from, to satisfy your needs and to make your home look and feel just perfect.
ベージュのコンテンポラリースタイルのリビング (埋込式メディアウォール、茶色い壁、マルチカラーの壁) の写真
1
