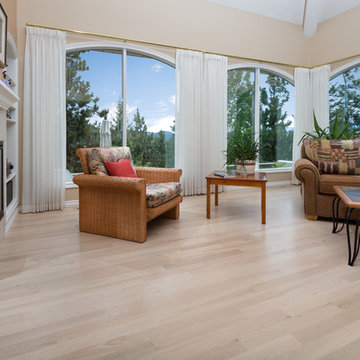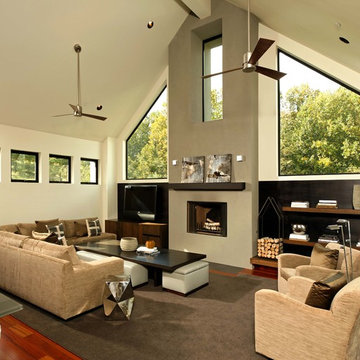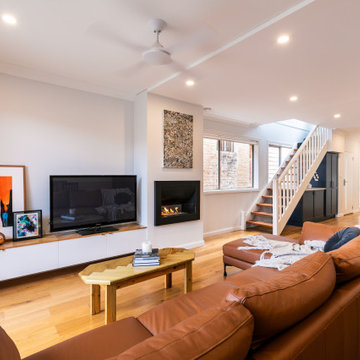ベージュの、ターコイズブルーのコンテンポラリースタイルのリビング (コーナー設置型暖炉、標準型暖炉、据え置き型テレビ) の写真
絞り込み:
資材コスト
並び替え:今日の人気順
写真 1〜20 枚目(全 179 枚)
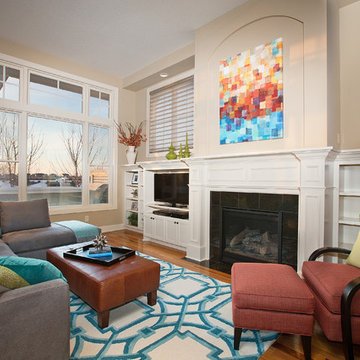
CC Photo Arts
ミネアポリスにあるお手頃価格の中くらいなコンテンポラリースタイルのおしゃれなLDK (ベージュの壁、無垢フローリング、標準型暖炉、木材の暖炉まわり、据え置き型テレビ) の写真
ミネアポリスにあるお手頃価格の中くらいなコンテンポラリースタイルのおしゃれなLDK (ベージュの壁、無垢フローリング、標準型暖炉、木材の暖炉まわり、据え置き型テレビ) の写真
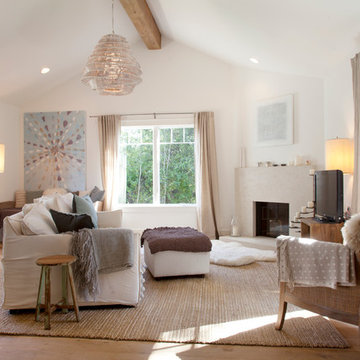
Photo: Margot Hartford © 2014 Houzz
Design: Natural Flow Interiors
http://www.houzz.com/ideabooks/25418674/list/My-Houzz--Casual--Organic-Elegance-in-California
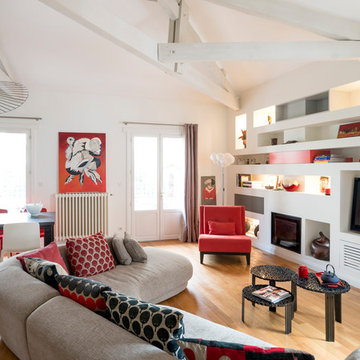
Mise en valeur des volumes et des hauteurs pour cette pièce de vie ouverte, mêlant charme de l’ancien et modernité.
En collaboration avec Déborah Albitre
Photographe : Julien Fernandez
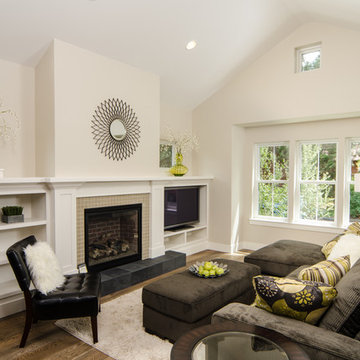
Photo Credit :Chandler Photography
シアトルにあるコンテンポラリースタイルのおしゃれなリビング (ベージュの壁、標準型暖炉、タイルの暖炉まわり、据え置き型テレビ、茶色いソファ) の写真
シアトルにあるコンテンポラリースタイルのおしゃれなリビング (ベージュの壁、標準型暖炉、タイルの暖炉まわり、据え置き型テレビ、茶色いソファ) の写真
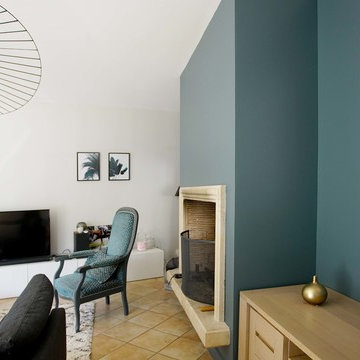
パリにあるお手頃価格の中くらいなコンテンポラリースタイルのおしゃれなLDK (白い壁、テラコッタタイルの床、標準型暖炉、据え置き型テレビ) の写真
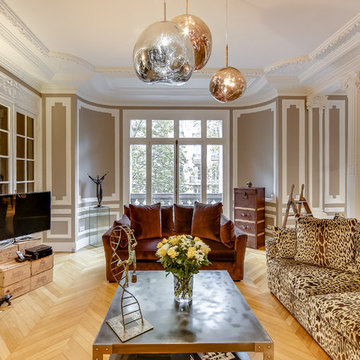
Salon, salle à manger où l'on retrouve beaucoup de moulures et corniches, que nous avons restauré. Le parquet était recouvert de moquette, après plusieurs ponçages nous avons retrouvé un résultat parfait.
C'est une décoration de style contemporain, ambiance chaleureuse grâce à un mélange de couleurs et de matières.
Les cheminée en marbre sont mises en valeur
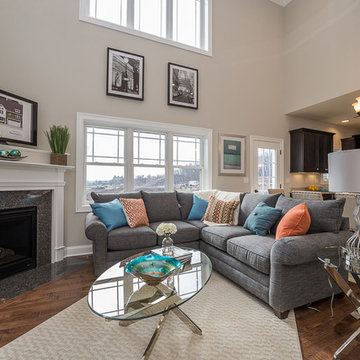
This open space living room with a cathedral ceiling features unique architectural styling. Light grey walls and beautiful grey sofa are accented with turquoise, coral and silver pieces.

Here the stair touches down on the lower level of the duplex into an open plan, living dining area. In the background is the ethanol fireplace and CNC milled cabinetry under the windows.
Photo by Brad Dickson
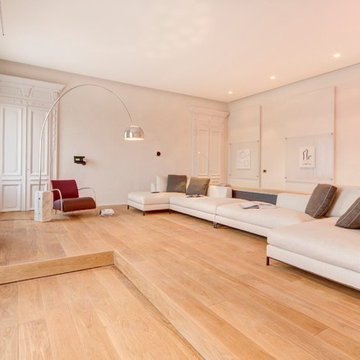
Vista della composizione di divani nella zona living
View of sofa and reading corner.
Prints in the background mounted over panels hiding the front door
Photo Carlo Carossio
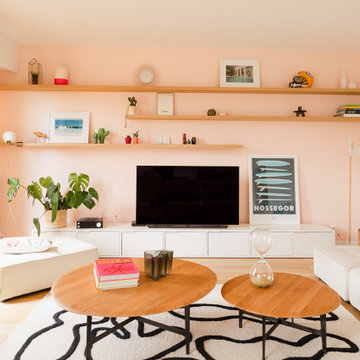
Dans cet appartement familial de 150 m², l’objectif était de rénover l’ensemble des pièces pour les rendre fonctionnelles et chaleureuses, en associant des matériaux naturels à une palette de couleurs harmonieuses.
Dans la cuisine et le salon, nous avons misé sur du bois clair naturel marié avec des tons pastel et des meubles tendance. De nombreux rangements sur mesure ont été réalisés dans les couloirs pour optimiser tous les espaces disponibles. Le papier peint à motifs fait écho aux lignes arrondies de la porte verrière réalisée sur mesure.
Dans les chambres, on retrouve des couleurs chaudes qui renforcent l’esprit vacances de l’appartement. Les salles de bain et la buanderie sont également dans des tons de vert naturel associés à du bois brut. La robinetterie noire, toute en contraste, apporte une touche de modernité. Un appartement où il fait bon vivre !
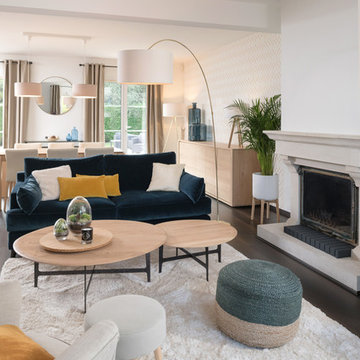
パリにある広いコンテンポラリースタイルのおしゃれなリビング (白い壁、濃色無垢フローリング、標準型暖炉、漆喰の暖炉まわり、据え置き型テレビ、茶色い床) の写真
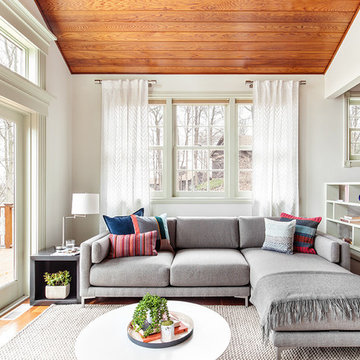
Regan Wood Photography
ニューヨークにある高級な中くらいなコンテンポラリースタイルのおしゃれな独立型リビング (白い壁、無垢フローリング、標準型暖炉、石材の暖炉まわり、据え置き型テレビ) の写真
ニューヨークにある高級な中くらいなコンテンポラリースタイルのおしゃれな独立型リビング (白い壁、無垢フローリング、標準型暖炉、石材の暖炉まわり、据え置き型テレビ) の写真
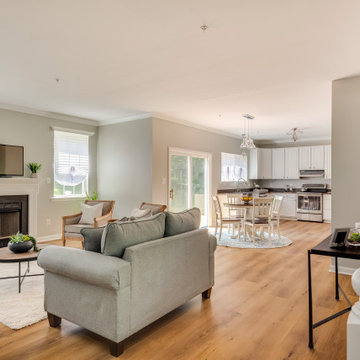
Kingswood Signature from the Modin Rigid LVP Collection - Tones of golden oak and walnut, with sparse knots to balance the more traditional palette.
ボルチモアにあるコンテンポラリースタイルのおしゃれなリビング (クッションフロア、据え置き型テレビ、黄色い床、白い壁、標準型暖炉、漆喰の暖炉まわり) の写真
ボルチモアにあるコンテンポラリースタイルのおしゃれなリビング (クッションフロア、据え置き型テレビ、黄色い床、白い壁、標準型暖炉、漆喰の暖炉まわり) の写真
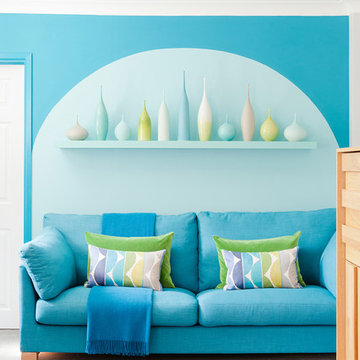
This project began with the desire to transform a tired sitting room into a tranquil teal space where the owners could read, relax and sink into super comfy sofas.
A key element was replacing the dated 1970s brick fireplace whilst maintaining proportions appropriate to the room. The bespoke solution was a simple oak surround framing tiles glazed with a variety of peacock and opal green colours, creating a striking and contemporary focal point. The curves of the scallop shaped tiles are mirrored in patterns on the soft furnishings as well as decorative paint effects on the walls. A sweeping arch frames a beautiful collection of Sophie Cook's elegant porcelain pieces, the strong colour seeming to draw the end wall closer, helping to balance the room's lengthy proportions. Further shelving in a gradation of teal grabs the eye and provides space for the clients' distinctive collection of ceramics and tulipwood vessels
Sumptuous velvet cushions and the Galvin Brothers' handcrafted footstool introduce fresh punches of lime and leaf green to enliven the space whilst the custom made table lamp continues the use of block colour and geometric shape against a backdrop of cool grey tones. The warmer grey of the luxurious wool pile carpet completes the comfortable, calm yet colour rich interior. A real teal treat.
Photography: Megan Taylor
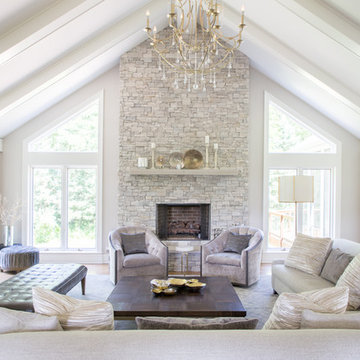
Project by Wiles Design Group. Their Cedar Rapids-based design studio serves the entire Midwest, including Iowa City, Dubuque, Davenport, and Waterloo, as well as North Missouri and St. Louis.
For more about Wiles Design Group, see here: https://wilesdesigngroup.com/
To learn more about this project, see here: https://wilesdesigngroup.com/stately-family-home
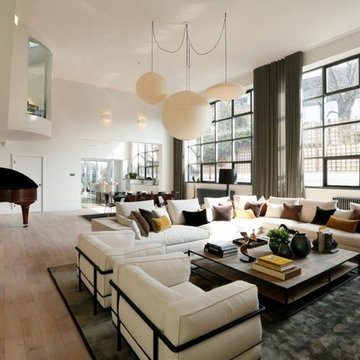
ニューヨークにある中くらいなコンテンポラリースタイルのおしゃれなLDK (ミュージックルーム、白い壁、淡色無垢フローリング、標準型暖炉、石材の暖炉まわり、据え置き型テレビ、茶色い床) の写真
ベージュの、ターコイズブルーのコンテンポラリースタイルのリビング (コーナー設置型暖炉、標準型暖炉、据え置き型テレビ) の写真
1

