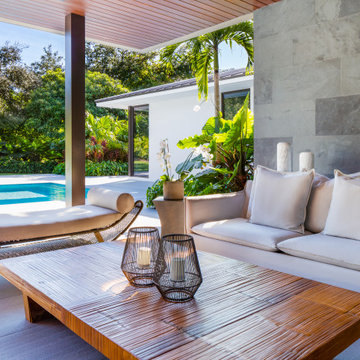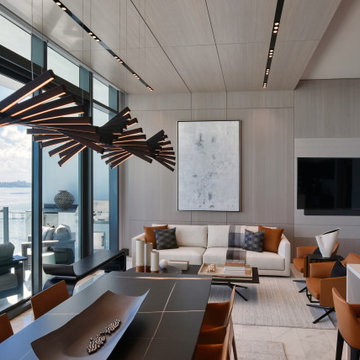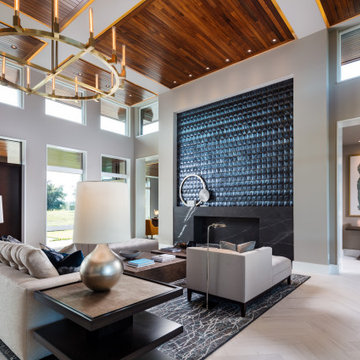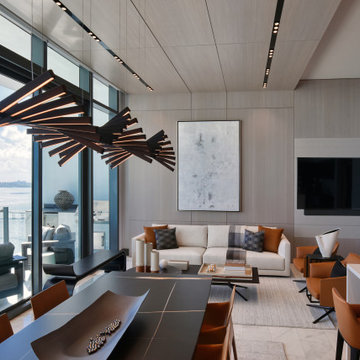コンテンポラリースタイルのリビング (板張り天井、ベージュの床、グレーの床、赤い床、ベージュの壁、茶色い壁、グレーの壁) の写真
絞り込み:
資材コスト
並び替え:今日の人気順
写真 1〜20 枚目(全 103 枚)
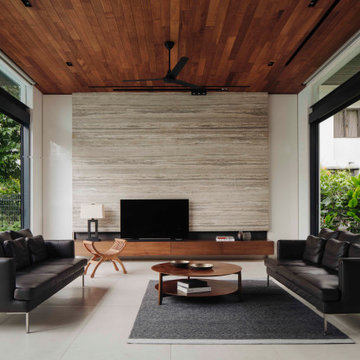
Photography by Studio Periphery
シンガポールにある広いコンテンポラリースタイルのおしゃれなリビング (ベージュの壁、据え置き型テレビ、ベージュの床、板張り天井) の写真
シンガポールにある広いコンテンポラリースタイルのおしゃれなリビング (ベージュの壁、据え置き型テレビ、ベージュの床、板張り天井) の写真
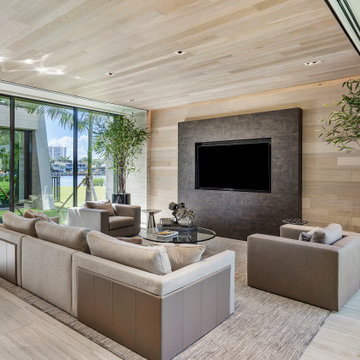
Custom Italian Furniture from the showroom of Interiors by Steven G, wood ceilings, wood feature wall, Italian porcelain tile
マイアミにある巨大なコンテンポラリースタイルのおしゃれなLDK (ベージュの壁、ベージュの床、板張り天井) の写真
マイアミにある巨大なコンテンポラリースタイルのおしゃれなLDK (ベージュの壁、ベージュの床、板張り天井) の写真

他の地域にあるラグジュアリーな巨大なコンテンポラリースタイルのおしゃれなLDK (ベージュの壁、トラバーチンの床、暖炉なし、テレビなし、ベージュの床、板張り天井、壁紙) の写真

他の地域にあるコンテンポラリースタイルのおしゃれなLDK (茶色い壁、コンクリートの床、標準型暖炉、石材の暖炉まわり、グレーの床、表し梁、三角天井、板張り天井、板張り壁) の写真

Custom tinted Milestone walls and concrete floors bring back the earthy colors of the site; a woodburning fireplace provides extra cozy atmosphere. Photography: Andrew Pogue Photography.
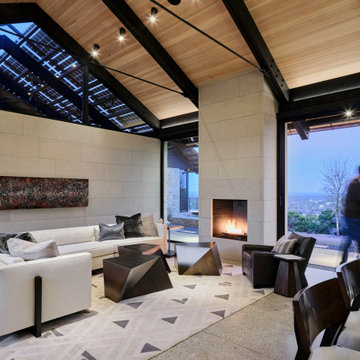
I was honored to work with these homeowners again, now to fully furnish this new magnificent architectural marvel made especially for them by Lake Flato Architects. Creating custom furnishings for this entire home is a project that spanned over a year in careful planning, designing and sourcing while the home was being built and then installing soon thereafter. I embarked on this design challenge with three clear goals in mind. First, create a complete furnished environment that complimented not competed with the architecture. Second, elevate the client’s quality of life by providing beautiful, finely-made, comfortable, easy-care furnishings. Third, provide a visually stunning aesthetic that is minimalist, well-edited, natural, luxurious and certainly one of kind. Ultimately, I feel we succeeded in creating a visual symphony accompaniment to the architecture of this room, enhancing the warmth and livability of the space while keeping high design as the principal focus.

A contemporary holiday home located on Victoria's Mornington Peninsula featuring rammed earth walls, timber lined ceilings and flagstone floors. This home incorporates strong, natural elements and the joinery throughout features custom, stained oak timber cabinetry and natural limestone benchtops. With a nod to the mid century modern era and a balance of natural, warm elements this home displays a uniquely Australian design style. This home is a cocoon like sanctuary for rejuvenation and relaxation with all the modern conveniences one could wish for thoughtfully integrated.
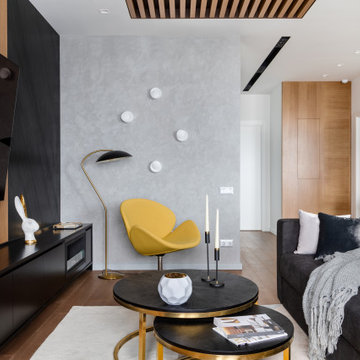
モスクワにあるコンテンポラリースタイルのおしゃれなLDK (グレーの壁、淡色無垢フローリング、壁掛け型テレビ、ベージュの床、板張り天井) の写真
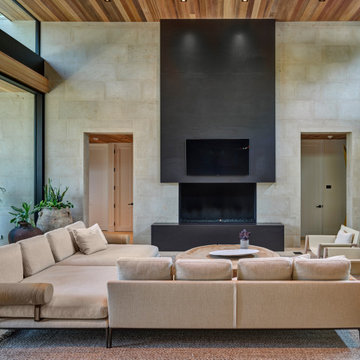
他の地域にあるラグジュアリーな広いコンテンポラリースタイルのおしゃれなLDK (ライムストーンの床、ベージュの壁、標準型暖炉、壁掛け型テレビ、ベージュの床、板張り天井) の写真

The open-plan living room has knotty cedar wood panels and ceiling, with a log cabin feel while still appearing modern. The custom-designed fireplace features a cantilevered bench and a 3-sided glass insert by Ortal.
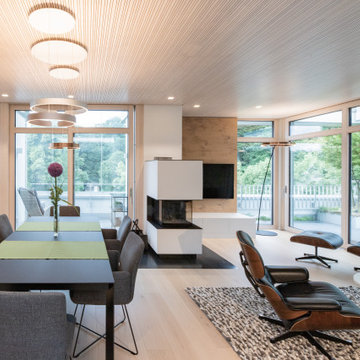
Gemütliches Beisammensein ist in diesem Wohn- Essbereich kein Problem. Das gemütliche Sofa lädt zum Verweilen ein, der Eames-Lounge-Chair ist wohl bei allen Gästen der beliebteste Sitzplatz.
Ein Highlight, was erst auf den zweiten Blick funktioniert ist die Akustikdecke von Lignotrend. Sie sieht nicht nur gut aus, sie gibt dem Raum auch eine perfekte Akustik und trägt so zum Wohlgefühl bei.
Ebenso wie die Beleuchtung von Occhio.
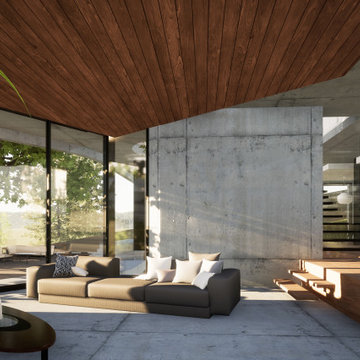
リヨンにある高級な広いコンテンポラリースタイルのおしゃれなLDK (ライブラリー、グレーの壁、暖炉なし、テレビなし、板張り天井、コンクリートの床、グレーの床) の写真
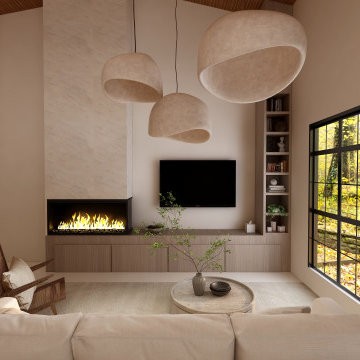
他の地域にある高級な広いコンテンポラリースタイルのおしゃれなLDK (ライブラリー、ベージュの壁、コンクリートの床、横長型暖炉、石材の暖炉まわり、壁掛け型テレビ、ベージュの床、板張り天井) の写真
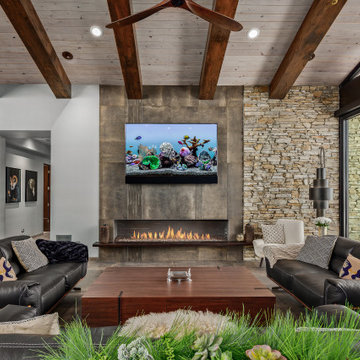
This 8200 square foot home is a unique blend of modern, fanciful, and timeless. The original 4200 sqft home on this property, built by the father of the current owners in the 1980s, was demolished to make room for this full basement multi-generational home. To preserve memories of growing up in this home we salvaged many items and incorporated them in fun ways.
コンテンポラリースタイルのリビング (板張り天井、ベージュの床、グレーの床、赤い床、ベージュの壁、茶色い壁、グレーの壁) の写真
1


