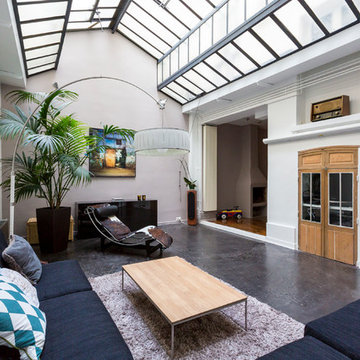高級な広いコンテンポラリースタイルのリビング (コンクリートの床、塗装フローリング、ベージュの壁) の写真
絞り込み:
資材コスト
並び替え:今日の人気順
写真 1〜20 枚目(全 73 枚)
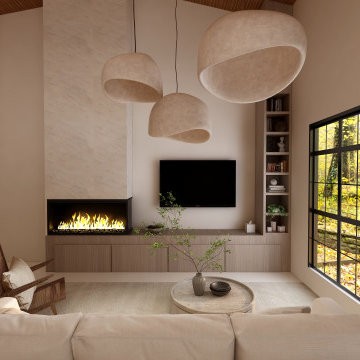
他の地域にある高級な広いコンテンポラリースタイルのおしゃれなLDK (ライブラリー、ベージュの壁、コンクリートの床、横長型暖炉、石材の暖炉まわり、壁掛け型テレビ、ベージュの床、板張り天井) の写真

The functional program called for a generous living/gathering room, kitchen & dining, a screened porch, and attendant utility functions. Instead of a segregated bedroom, the owner desired a sleeping loft contiguous with the main living space. The loft opens out to a covered porch with views across the marsh.
Phillip Spears Photographer
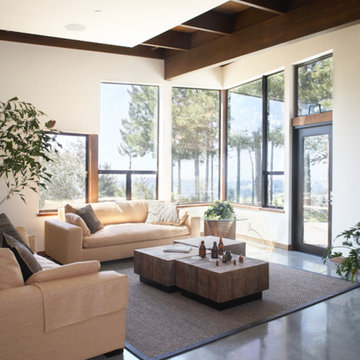
© Photography by M. Kibbey
サンフランシスコにある高級な広いコンテンポラリースタイルのおしゃれなLDK (グレーの床、コンクリートの床、ベージュの壁、テレビなし) の写真
サンフランシスコにある高級な広いコンテンポラリースタイルのおしゃれなLDK (グレーの床、コンクリートの床、ベージュの壁、テレビなし) の写真
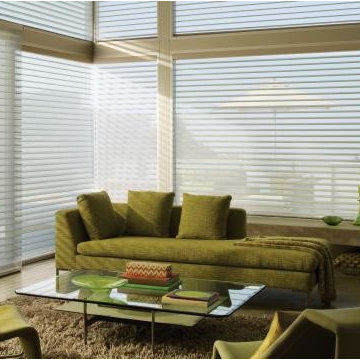
Hunter Douglas is the world's leading maker of window blinds and coverings. They are committed to building the highest quality custom-made window coverings. Their products provide solutions for everyday practical needs, from privacy to safety to light control, while also satisfying your desires for a stylish furnishing that transforms your home.
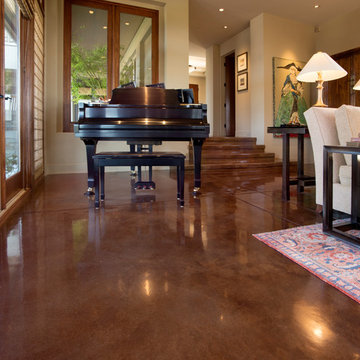
Having floors that are acid stained with a warm color as are the floors in the DeBernardo living room/piano room make for a perfect back drop in color and texture for the fine furnishings the this room possesses.
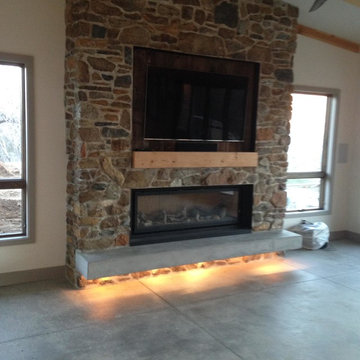
Real Stone, Reclaimed Wood, Rustic Mantle, Concrete Floors, Glue Lamb Beams, Modern Lineal Fireplace,Concrete Hearth, Floating Hearth, Lighting Under Hearth
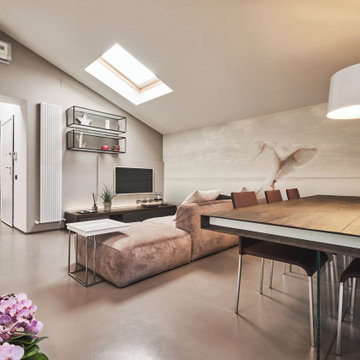
Un living open space dai colori neutri con un grande tavolo in legno in primo piano con lampada ad arco bianca che illumina la tavola da pranzo con sedie marroni. Una parete ha una carta da parati con disegno del mare, un orizzonte con una figura di donna e i colori delle pareti sono neutri, color corda. Il pavimento è un grigio tortora ed i pavimenti sono in resina epossidica spatolata molto resistente di Kearakoll. Si vedono delle finestre a tetto che illuminano la zona del divano. La televisione a parete è appesa su una boiserie in legno tinteggiata dello stesso colore identico della parete retriostante in modo da farla sparire pur permettendo di alloggiare staffe e cavi della tv nascosti alla vista. i soffitti sono inclinati e dipinti di bianco
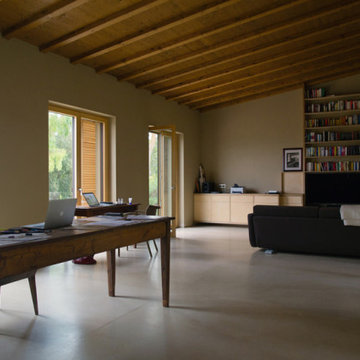
他の地域にある高級な広いコンテンポラリースタイルのおしゃれなリビングロフト (ライブラリー、ベージュの壁、コンクリートの床、暖炉なし、テレビなし、青い床、表し梁、板張り壁) の写真
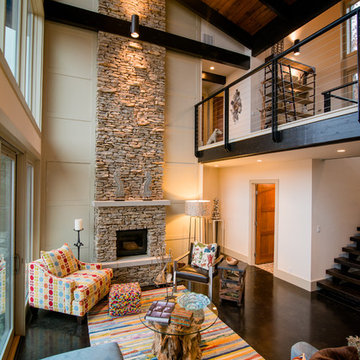
S. Ironside
バーミングハムにある高級な広いコンテンポラリースタイルのおしゃれなリビング (ベージュの壁、コンクリートの床、標準型暖炉、石材の暖炉まわり、テレビなし、茶色い床) の写真
バーミングハムにある高級な広いコンテンポラリースタイルのおしゃれなリビング (ベージュの壁、コンクリートの床、標準型暖炉、石材の暖炉まわり、テレビなし、茶色い床) の写真
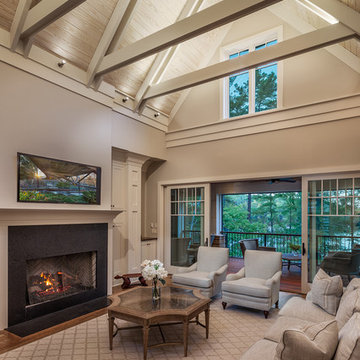
Living Room | Custom home Studio of LS3P ASSOCIATES LTD. | Photo by Inspiro8 Studio.
他の地域にある高級な広いコンテンポラリースタイルのおしゃれなリビング (ベージュの壁、塗装フローリング、標準型暖炉、漆喰の暖炉まわり、壁掛け型テレビ) の写真
他の地域にある高級な広いコンテンポラリースタイルのおしゃれなリビング (ベージュの壁、塗装フローリング、標準型暖炉、漆喰の暖炉まわり、壁掛け型テレビ) の写真
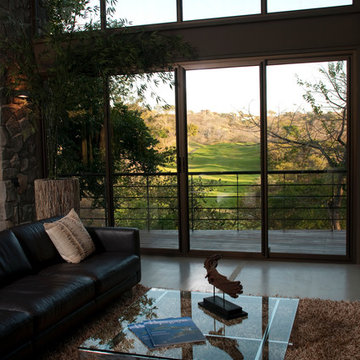
The living area at Braheem Residence features floor to ceiling windows that allows a direct view to the Arnold Palmer Golf Course. The view can be enjoyed from the living area while still having privacy, which is given by the trees that surround the house.
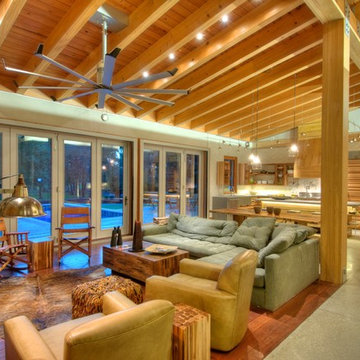
Polished concrete floors. Exposed cypress timber beam ceiling. Big Ass Fan. Accordian doors. Indoor/outdoor design. Exposed HVAC duct work. Great room design. LEED Platinum home. Photos by Matt McCorteney.
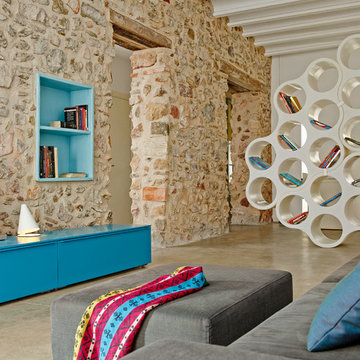
バルセロナにある高級な広いコンテンポラリースタイルのおしゃれなリビング (ベージュの壁、コンクリートの床、暖炉なし、テレビなし) の写真
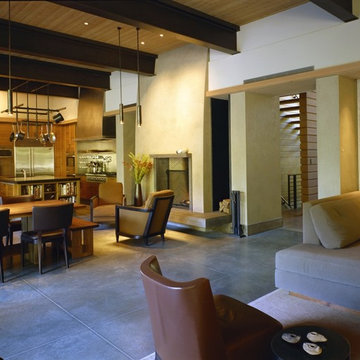
Main living, dining and kitchen space. Entry is through opening on right. Rumford fireplace, steel beam ceiling with wood, concrete floor.
シアトルにある高級な広いコンテンポラリースタイルのおしゃれなLDK (ベージュの壁、コンクリートの床、標準型暖炉、コンクリートの暖炉まわり) の写真
シアトルにある高級な広いコンテンポラリースタイルのおしゃれなLDK (ベージュの壁、コンクリートの床、標準型暖炉、コンクリートの暖炉まわり) の写真
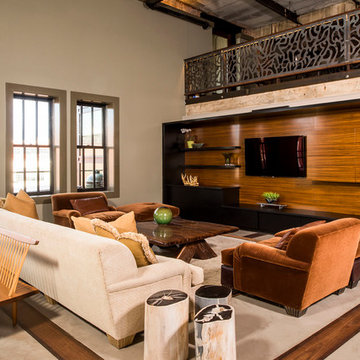
Chapel Hill, North Carolina Contemporary Loft Living Room design by #PaulBentham4JenniferGilmer. Steven Whitsitt Photography. http://www.gilmerkitchens.com/
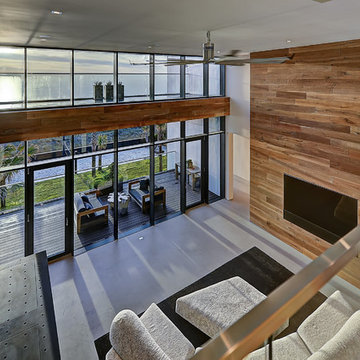
Severine Photography
ジャクソンビルにある高級な広いコンテンポラリースタイルのおしゃれなリビング (ベージュの壁、コンクリートの床、横長型暖炉、木材の暖炉まわり、テレビなし) の写真
ジャクソンビルにある高級な広いコンテンポラリースタイルのおしゃれなリビング (ベージュの壁、コンクリートの床、横長型暖炉、木材の暖炉まわり、テレビなし) の写真
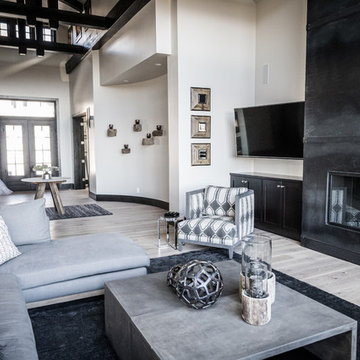
Photo: Tim Thompson Photography
ソルトレイクシティにある高級な広いコンテンポラリースタイルのおしゃれなリビング (ベージュの壁、コンクリートの床、横長型暖炉、金属の暖炉まわり、壁掛け型テレビ) の写真
ソルトレイクシティにある高級な広いコンテンポラリースタイルのおしゃれなリビング (ベージュの壁、コンクリートの床、横長型暖炉、金属の暖炉まわり、壁掛け型テレビ) の写真
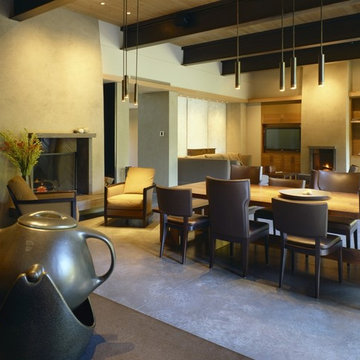
Main living, dining and kitchen space. Entry is through opening on left. Two Rumford fireplaces, one large and one small, steel beam ceiling with wood, concrete floor. Pendant lights and dining room table designed by architect.
高級な広いコンテンポラリースタイルのリビング (コンクリートの床、塗装フローリング、ベージュの壁) の写真
1

