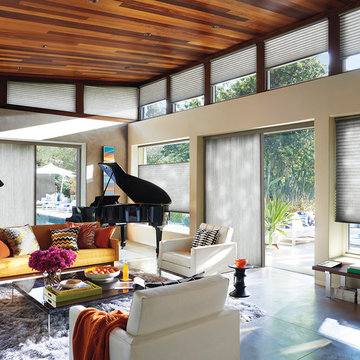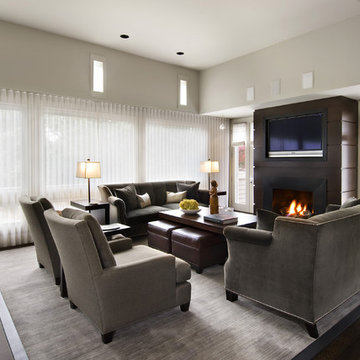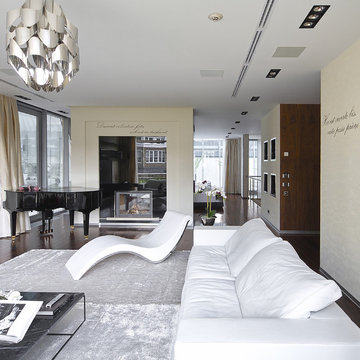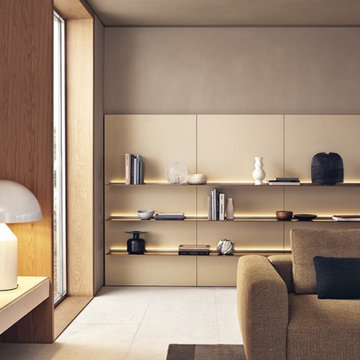高級な、ラグジュアリーなコンテンポラリースタイルのリビング (ミュージックルーム、ベージュの壁、紫の壁) の写真
絞り込み:
資材コスト
並び替え:今日の人気順
写真 1〜20 枚目(全 143 枚)

This elegant expression of a modern Colorado style home combines a rustic regional exterior with a refined contemporary interior. The client's private art collection is embraced by a combination of modern steel trusses, stonework and traditional timber beams. Generous expanses of glass allow for view corridors of the mountains to the west, open space wetlands towards the south and the adjacent horse pasture on the east.
Builder: Cadre General Contractors
http://www.cadregc.com
Interior Design: Comstock Design
http://comstockdesign.com
Photograph: Ron Ruscio Photography
http://ronrusciophotography.com/
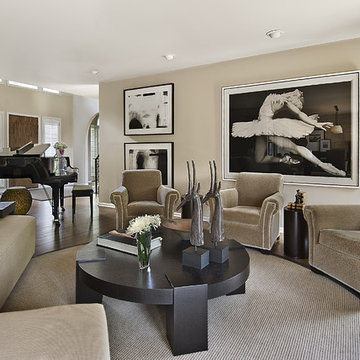
©Michael Weinstein MW-Studio
デトロイトにある高級な中くらいなコンテンポラリースタイルのおしゃれな独立型リビング (ミュージックルーム、ベージュの壁、無垢フローリング、暖炉なし、テレビなし、ベージュの床) の写真
デトロイトにある高級な中くらいなコンテンポラリースタイルのおしゃれな独立型リビング (ミュージックルーム、ベージュの壁、無垢フローリング、暖炉なし、テレビなし、ベージュの床) の写真
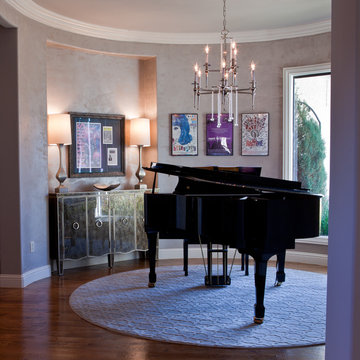
Converting Dining room into piano room for the Mike Gallagher Project
Photo by Ashley Steormann for RL Cameron
オレンジカウンティにある高級な中くらいなコンテンポラリースタイルのおしゃれな独立型リビング (ベージュの壁、無垢フローリング、茶色い床、ミュージックルーム、暖炉なし、テレビなし) の写真
オレンジカウンティにある高級な中くらいなコンテンポラリースタイルのおしゃれな独立型リビング (ベージュの壁、無垢フローリング、茶色い床、ミュージックルーム、暖炉なし、テレビなし) の写真
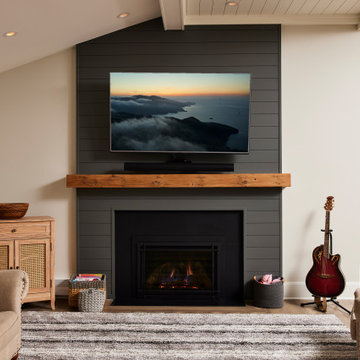
Custom fireplace mantel and surround in shiplap style to match the ceiling.
ミネアポリスにある高級な広いコンテンポラリースタイルのおしゃれなLDK (ミュージックルーム、ベージュの壁、無垢フローリング、標準型暖炉、壁掛け型テレビ、茶色い床、塗装板張りの天井) の写真
ミネアポリスにある高級な広いコンテンポラリースタイルのおしゃれなLDK (ミュージックルーム、ベージュの壁、無垢フローリング、標準型暖炉、壁掛け型テレビ、茶色い床、塗装板張りの天井) の写真
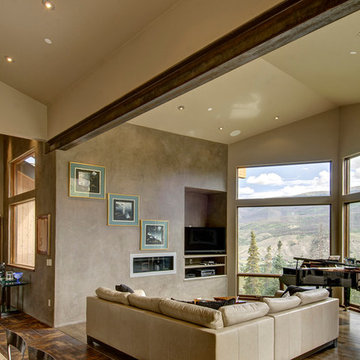
Jon Eady Photography
デンバーにある高級な広いコンテンポラリースタイルのおしゃれなLDK (埋込式メディアウォール、ベージュの壁、淡色無垢フローリング、横長型暖炉、金属の暖炉まわり、ミュージックルーム) の写真
デンバーにある高級な広いコンテンポラリースタイルのおしゃれなLDK (埋込式メディアウォール、ベージュの壁、淡色無垢フローリング、横長型暖炉、金属の暖炉まわり、ミュージックルーム) の写真

The views from this Big Sky home are captivating! Before the shovels were in the ground, we just knew that blurring the palette between the inside and outside was the key to creating a harmonious living experience.
“Thoughtfully merging technology with design, we worked closely with the design and creative community to compose a unified space that both inspires and functions without distracting from the remarkable location and gorgeous architecture. Our goal was to elevate the space aesthetically and sonically. I think we accomplished that and then some.” – Stephanie Gilboy, SAV Digital Environments
From the elegant integrated technology, to the furnishings, area rugs, and original art, this project couldn’t have turned out any better. And can we just say, the custom Meridian Speakers are absolutely marvelous! They truly function as an anchor in the space aesthetically while delivering an exceptional listening experience.
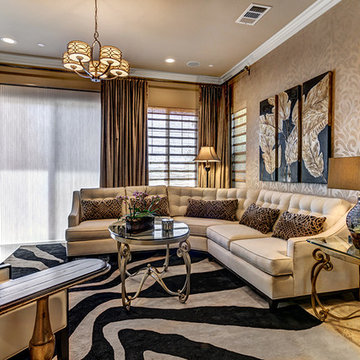
Lauren Schroeder, San Diego Home Photography
サンディエゴにある高級な中くらいなコンテンポラリースタイルのおしゃれなLDK (ミュージックルーム、ベージュの壁、大理石の床、標準型暖炉、石材の暖炉まわり、壁掛け型テレビ) の写真
サンディエゴにある高級な中くらいなコンテンポラリースタイルのおしゃれなLDK (ミュージックルーム、ベージュの壁、大理石の床、標準型暖炉、石材の暖炉まわり、壁掛け型テレビ) の写真
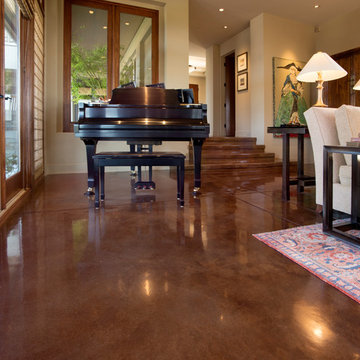
Having floors that are acid stained with a warm color as are the floors in the DeBernardo living room/piano room make for a perfect back drop in color and texture for the fine furnishings the this room possesses.
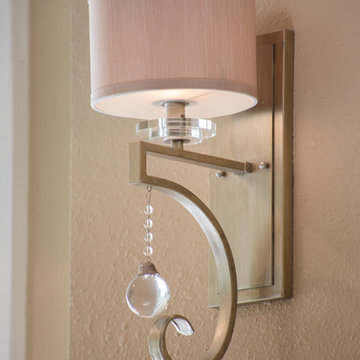
Ruda Anderson Photography
ダラスにある高級な中くらいなコンテンポラリースタイルのおしゃれなリビングロフト (ミュージックルーム、ベージュの壁、無垢フローリング、標準型暖炉、タイルの暖炉まわり、茶色い床) の写真
ダラスにある高級な中くらいなコンテンポラリースタイルのおしゃれなリビングロフト (ミュージックルーム、ベージュの壁、無垢フローリング、標準型暖炉、タイルの暖炉まわり、茶色い床) の写真
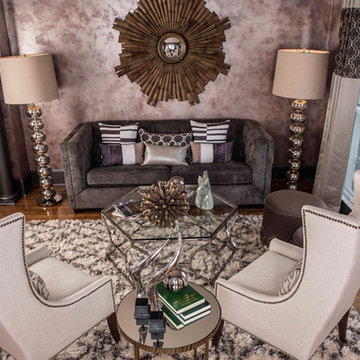
アトランタにある高級な中くらいなコンテンポラリースタイルのおしゃれなLDK (ミュージックルーム、ベージュの壁、濃色無垢フローリング、暖炉なし、テレビなし、茶色い床) の写真
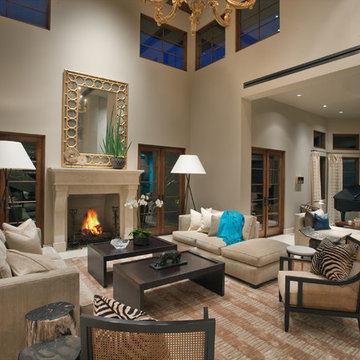
Living Room with Music Room beyond - Remodel
Photo by Robert Hansen
オレンジカウンティにある高級な広いコンテンポラリースタイルのおしゃれなLDK (ミュージックルーム、標準型暖炉、ベージュの壁、ライムストーンの床、テレビなし、黒いソファ) の写真
オレンジカウンティにある高級な広いコンテンポラリースタイルのおしゃれなLDK (ミュージックルーム、標準型暖炉、ベージュの壁、ライムストーンの床、テレビなし、黒いソファ) の写真
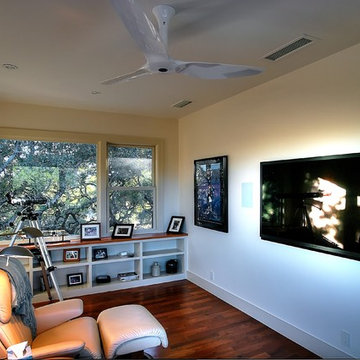
Alan Barley, AIA
This soft hill country contemporary family home is nestled in a surrounding live oak sanctuary in Spicewood, Texas. A screened-in porch creates a relaxing and welcoming environment while the large windows flood the house with natural lighting. The large overhangs keep the hot Texas heat at bay. Energy efficient appliances and site specific open house plan allows for a spacious home while taking advantage of the prevailing breezes which decreases energy consumption.
screened in porch, austin luxury home, austin custom home, barleypfeiffer architecture, barleypfeiffer, wood floors, sustainable design, soft hill contemporary, sleek design, pro work, modern, low voc paint, live oaks sanctuary, live oaks, interiors and consulting, house ideas, home planning, 5 star energy, hill country, high performance homes, green building, fun design, 5 star applance, find a pro, family home, elegance, efficient, custom-made, comprehensive sustainable architects, barley & pfeiffer architects,
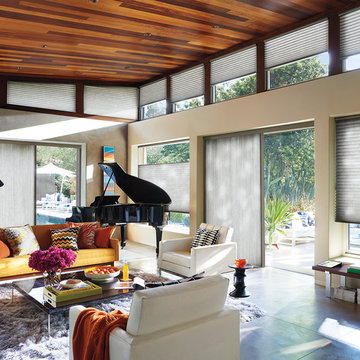
ニューヨークにある高級な中くらいなコンテンポラリースタイルのおしゃれなLDK (ミュージックルーム、テレビなし、ベージュの壁、コンクリートの床、暖炉なし、グレーの床) の写真
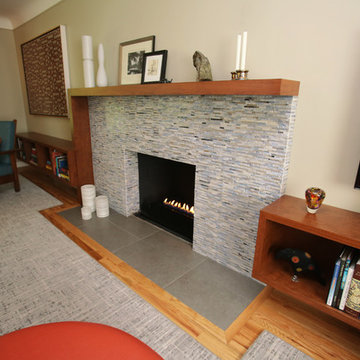
This long, narrow living space was made more functional with custom low, open storage to house books, accessories and audio/visual equipment. And the unique, asymmetrical design over the fireplace adds a focal statement.
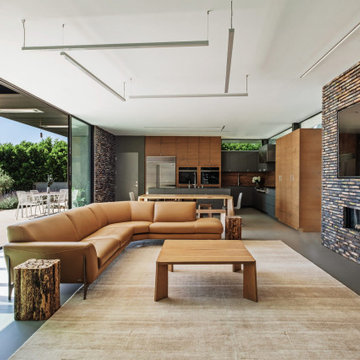
Contemporary new 3,200 sf house located on bel Air, CA. We worked closely with the owner and the team to find the perfect combination between contemporary and warm textures. The house is fully opened to the Stone Canyon breathtaking views and protected form the sun by beautiful black steel trellises . It is a five bedrooms, 5 baths home with steam shower, sauna, gym, pool and spa.
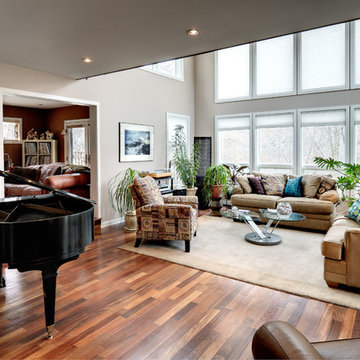
Brazilian Cherry Floors,
Design/Build Whole House Renovation
Loft Space overlooking river
Photo by: Richard Quindry
フィラデルフィアにあるラグジュアリーな巨大なコンテンポラリースタイルのおしゃれなLDK (ミュージックルーム、ベージュの壁、濃色無垢フローリング、コーナー設置型暖炉、石材の暖炉まわり、壁掛け型テレビ) の写真
フィラデルフィアにあるラグジュアリーな巨大なコンテンポラリースタイルのおしゃれなLDK (ミュージックルーム、ベージュの壁、濃色無垢フローリング、コーナー設置型暖炉、石材の暖炉まわり、壁掛け型テレビ) の写真
高級な、ラグジュアリーなコンテンポラリースタイルのリビング (ミュージックルーム、ベージュの壁、紫の壁) の写真
1
