高級な、ラグジュアリーな中くらいな黒いコンテンポラリースタイルのリビング (全タイプの天井の仕上げ、壁紙) の写真
絞り込み:
資材コスト
並び替え:今日の人気順
写真 1〜9 枚目(全 9 枚)

モスクワにある高級な中くらいなコンテンポラリースタイルのおしゃれなリビング (壁掛け型テレビ、黒い壁、ラミネートの床、横長型暖炉、金属の暖炉まわり、茶色い床、折り上げ天井、壁紙) の写真

The experience was designed to begin as residents approach the development, we were asked to evoke the Art Deco history of local Paddington Station which starts with a contrast chevron patterned floor leading residents through the entrance. This architectural statement becomes a bold focal point, complementing the scale of the lobbies double height spaces. Brass metal work is layered throughout the space, adding touches of luxury, en-keeping with the development. This starts on entry, announcing ‘Paddington Exchange’ inset within the floor. Subtle and contemporary vertical polished plaster detailing also accentuates the double-height arrival points .
A series of black and bronze pendant lights sit in a crossed pattern to mirror the playful flooring. The central concierge desk has curves referencing Art Deco architecture, as well as elements of train and automobile design.
Completed at HLM Architects
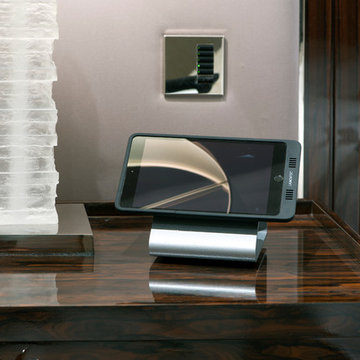
#nu projects specialises in luxury refurbishments- extensions - basements - new builds.
ロンドンにある高級な中くらいなコンテンポラリースタイルのおしゃれな独立型リビング (ベージュの壁、ミュージックルーム、大理石の床、テレビなし、マルチカラーの床、格子天井、壁紙) の写真
ロンドンにある高級な中くらいなコンテンポラリースタイルのおしゃれな独立型リビング (ベージュの壁、ミュージックルーム、大理石の床、テレビなし、マルチカラーの床、格子天井、壁紙) の写真
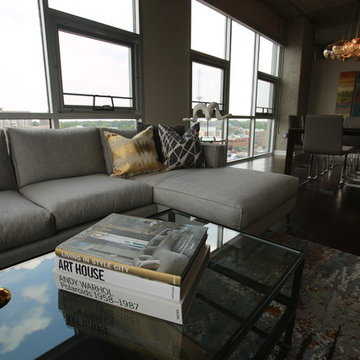
A unique contemporary rug brings depth and picks up on the gold-tone and metal accessories. A blend of finishes - shiny, matte, metal, furry - adds layers of interest and artwork brings a punch of color to the neutral space.
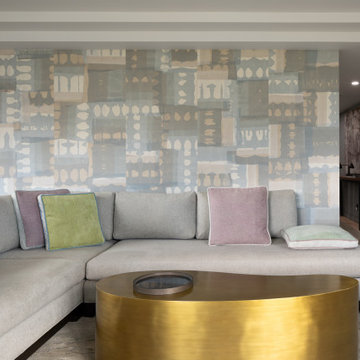
Jane’s home is more than a collection of things: a reflection of her, her lifestyle, and her personality. Essential to her interior is that it feel light, sophisticated, and fun at the same time. Full Remodel by Belltown Design LLC, Photography by Julie Mannell Photography.
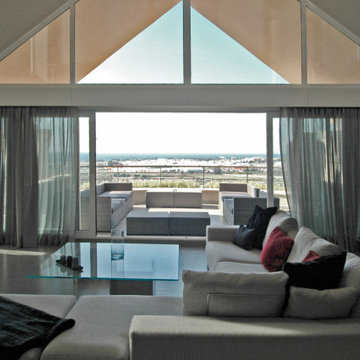
Reforma de un penthouse con vistas a un campo de golf y al mar Mediterráneo. Se trabajó sobre una combinación de tres colores para crear límites virtuales entre espacios y para ceder el protagonismo del salón de doble altura a la escalera de acero y cristal hecha a medida.

The experience was designed to begin as residents approach the development, we were asked to evoke the Art Deco history of local Paddington Station which starts with a contrast chevron patterned floor leading residents through the entrance. This architectural statement becomes a bold focal point, complementing the scale of the lobbies double height spaces. Brass metal work is layered throughout the space, adding touches of luxury, en-keeping with the development. This starts on entry, announcing ‘Paddington Exchange’ inset within the floor. Subtle and contemporary vertical polished plaster detailing also accentuates the double-height arrival points .
A series of black and bronze pendant lights sit in a crossed pattern to mirror the playful flooring. The central concierge desk has curves referencing Art Deco architecture, as well as elements of train and automobile design.
Completed at HLM Architects
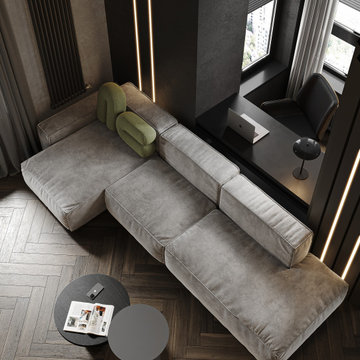
モスクワにある高級な中くらいなコンテンポラリースタイルのおしゃれなリビング (黒い壁、ラミネートの床、壁掛け型テレビ、茶色い床、折り上げ天井、壁紙、横長型暖炉、金属の暖炉まわり) の写真

The experience was designed to begin as residents approach the development, we were asked to evoke the Art Deco history of local Paddington Station which starts with a contrast chevron patterned floor leading residents through the entrance. This architectural statement becomes a bold focal point, complementing the scale of the lobbies double height spaces. Brass metal work is layered throughout the space, adding touches of luxury, en-keeping with the development. This starts on entry, announcing ‘Paddington Exchange’ inset within the floor. Subtle and contemporary vertical polished plaster detailing also accentuates the double-height arrival points .
A series of black and bronze pendant lights sit in a crossed pattern to mirror the playful flooring. The central concierge desk has curves referencing Art Deco architecture, as well as elements of train and automobile design.
Completed at HLM Architects
高級な、ラグジュアリーな中くらいな黒いコンテンポラリースタイルのリビング (全タイプの天井の仕上げ、壁紙) の写真
1