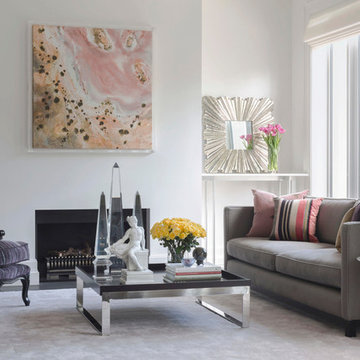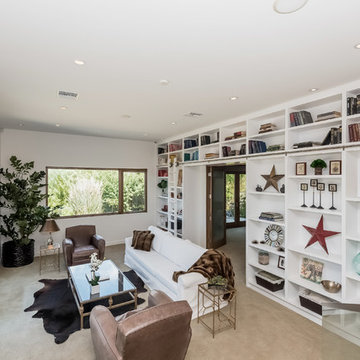ラグジュアリーな白いコンテンポラリースタイルのリビング (カーペット敷き、セラミックタイルの床、リノリウムの床、白い壁) の写真
絞り込み:
資材コスト
並び替え:今日の人気順
写真 1〜20 枚目(全 121 枚)
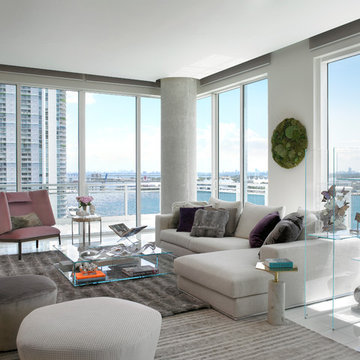
Furnishings in the living area are kept in blush and gray tones to maintain neutrality. The upholstery and pillows combine a mix of colorful fabrics, including linens, sheep skins and leathers to add texture. A sculpture by Rafael Barrios in various shades of purple gives a three-dimensional illusion.
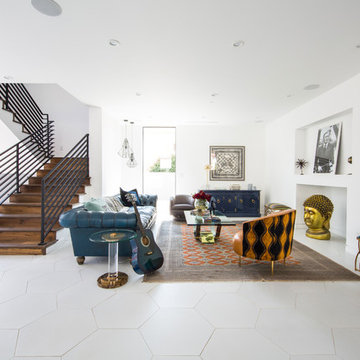
ロサンゼルスにあるラグジュアリーな中くらいなコンテンポラリースタイルのおしゃれなリビング (白い壁、セラミックタイルの床、暖炉なし、テレビなし、白い床) の写真
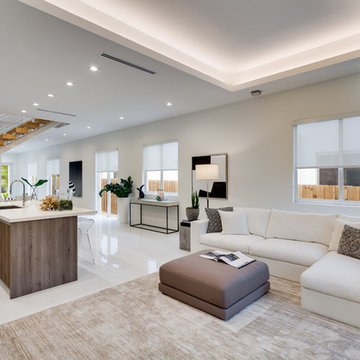
マイアミにあるラグジュアリーな広いコンテンポラリースタイルのおしゃれなリビング (白い壁、セラミックタイルの床、暖炉なし、壁掛け型テレビ、白い床) の写真
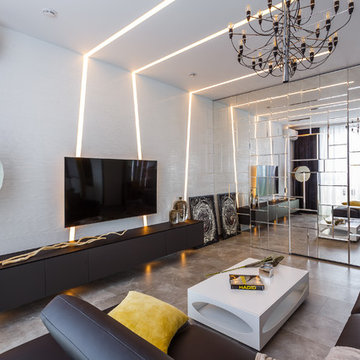
他の地域にあるラグジュアリーな広いコンテンポラリースタイルのおしゃれなリビング (白い壁、セラミックタイルの床、壁掛け型テレビ) の写真
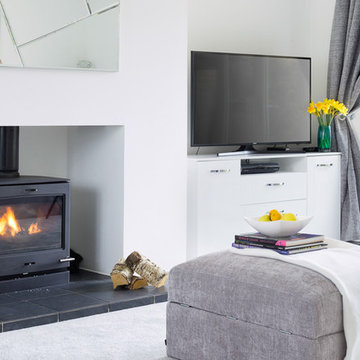
© Martin Bennett
グロスタシャーにあるラグジュアリーな中くらいなコンテンポラリースタイルのおしゃれな独立型リビング (白い壁、カーペット敷き、薪ストーブ、漆喰の暖炉まわり、据え置き型テレビ、グレーの床) の写真
グロスタシャーにあるラグジュアリーな中くらいなコンテンポラリースタイルのおしゃれな独立型リビング (白い壁、カーペット敷き、薪ストーブ、漆喰の暖炉まわり、据え置き型テレビ、グレーの床) の写真
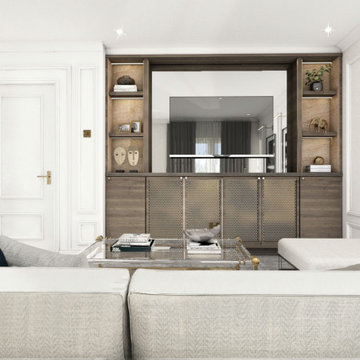
Formal yet cosy Living Area for relaxing and entertaining guests.
ロンドンにあるラグジュアリーな中くらいなコンテンポラリースタイルのおしゃれなリビング (白い壁、カーペット敷き、暖炉なし、埋込式メディアウォール、グレーの床、パネル壁) の写真
ロンドンにあるラグジュアリーな中くらいなコンテンポラリースタイルのおしゃれなリビング (白い壁、カーペット敷き、暖炉なし、埋込式メディアウォール、グレーの床、パネル壁) の写真
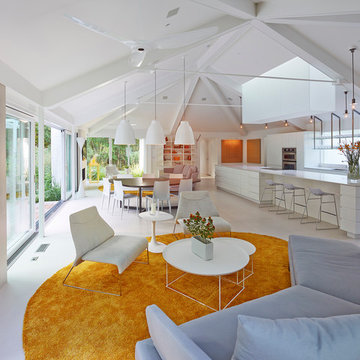
@2014 ALAN KARCHMER
ワシントンD.C.にあるラグジュアリーな巨大なコンテンポラリースタイルのおしゃれなLDK (ライブラリー、白い壁、セラミックタイルの床、壁掛け型テレビ、横長型暖炉) の写真
ワシントンD.C.にあるラグジュアリーな巨大なコンテンポラリースタイルのおしゃれなLDK (ライブラリー、白い壁、セラミックタイルの床、壁掛け型テレビ、横長型暖炉) の写真

This is one room in the house that is primarily for adults only. We chose beautiful white/cream fabrics treated for stain protection, because even adults can spill sometimes. The one-of-a-kind cocktail table is fabricated of polished stainless steel with silver leaf accents and glass insets.
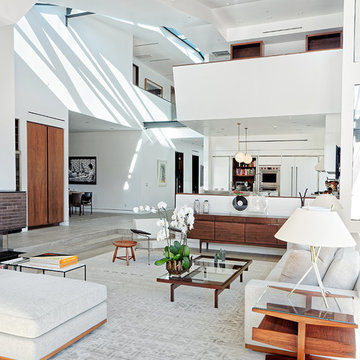
John Gaylord
ロサンゼルスにあるラグジュアリーな広いコンテンポラリースタイルのおしゃれなリビング (白い壁、セラミックタイルの床、標準型暖炉、レンガの暖炉まわり、テレビなし、グレーの床) の写真
ロサンゼルスにあるラグジュアリーな広いコンテンポラリースタイルのおしゃれなリビング (白い壁、セラミックタイルの床、標準型暖炉、レンガの暖炉まわり、テレビなし、グレーの床) の写真

Located less than a quarter of a mile from the iconic Widemouth Bay in North Cornwall, this innovative development of five detached dwellings is sympathetic to the local landscape character, whilst providing sustainable and healthy spaces to inhabit.
As a collection of unique custom-built properties, the success of the scheme depended on the quality of both design and construction, utilising a palette of colours and textures that addressed the local vernacular and proximity to the Atlantic Ocean.
A fundamental objective was to ensure that the new houses made a positive contribution towards the enhancement of the area and used environmentally friendly materials that would be low-maintenance and highly robust – capable of withstanding a harsh maritime climate.
Externally, bonded Porcelanosa façade at ground level and articulated, ventilated Porcelanosa façade on the first floor proved aesthetically flexible but practical. Used alongside natural stone and slate, the Porcelanosa façade provided a colourfast alternative to traditional render.
Internally, the streamlined design of the buildings is further emphasized by Porcelanosa worktops in the kitchens and tiling in the bathrooms, providing a durable but elegant finish.
The sense of community was reinforced with an extensive landscaping scheme that includes a communal garden area sown with wildflowers and the planting of apple, pear, lilac and lime trees. Cornish stone hedge bank boundaries between properties further improves integration with the indigenous terrain.
This pioneering project allows occupants to enjoy life in contemporary, state-of-the-art homes in a landmark development that enriches its environs.
Photographs: Richard Downer
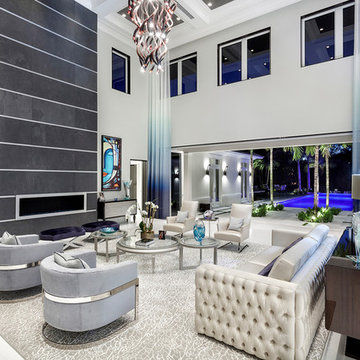
ibi Designs
マイアミにあるラグジュアリーな巨大なコンテンポラリースタイルのおしゃれな独立型リビング (白い壁、セラミックタイルの床、横長型暖炉、金属の暖炉まわり、テレビなし、白い床) の写真
マイアミにあるラグジュアリーな巨大なコンテンポラリースタイルのおしゃれな独立型リビング (白い壁、セラミックタイルの床、横長型暖炉、金属の暖炉まわり、テレビなし、白い床) の写真
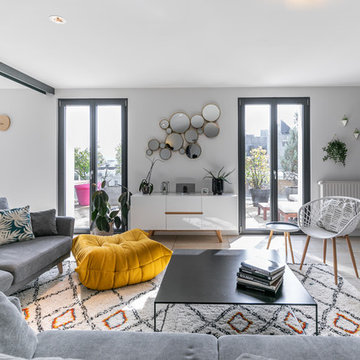
Un aménagement gai et chaleureux à l'image de mes clients en toute simplicité.
グルノーブルにあるラグジュアリーな広いコンテンポラリースタイルのおしゃれなリビング (ベージュの床、セラミックタイルの床、白い壁) の写真
グルノーブルにあるラグジュアリーな広いコンテンポラリースタイルのおしゃれなリビング (ベージュの床、セラミックタイルの床、白い壁) の写真
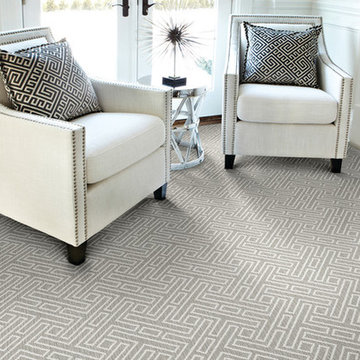
This beautiful patterned area rug is a woven Wilton made from 100% New Zealand wool from Stanton Carpets. To view the whole line, please come visit our showroom!
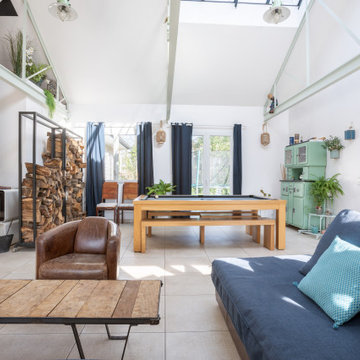
Création d'un grand salon pour remplacer une succession de petites pièces
ラグジュアリーな広いコンテンポラリースタイルのおしゃれなリビング (白い壁、セラミックタイルの床、吊り下げ式暖炉、金属の暖炉まわり、ベージュの床) の写真
ラグジュアリーな広いコンテンポラリースタイルのおしゃれなリビング (白い壁、セラミックタイルの床、吊り下げ式暖炉、金属の暖炉まわり、ベージュの床) の写真
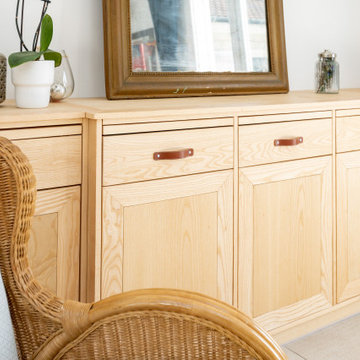
Meuble bois sur mesure « frêne » réalisé par M Daubigney
パリにあるラグジュアリーな広いコンテンポラリースタイルのおしゃれなリビング (白い壁、セラミックタイルの床、薪ストーブ、テレビなし、ベージュの床、表し梁、壁紙) の写真
パリにあるラグジュアリーな広いコンテンポラリースタイルのおしゃれなリビング (白い壁、セラミックタイルの床、薪ストーブ、テレビなし、ベージュの床、表し梁、壁紙) の写真
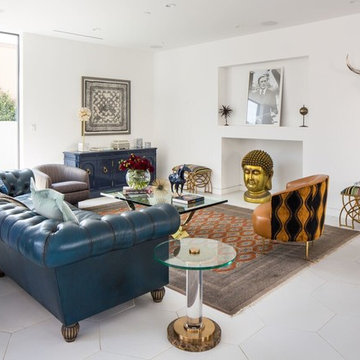
ロサンゼルスにあるラグジュアリーな中くらいなコンテンポラリースタイルのおしゃれなリビング (白い壁、セラミックタイルの床、暖炉なし、テレビなし、白い床) の写真
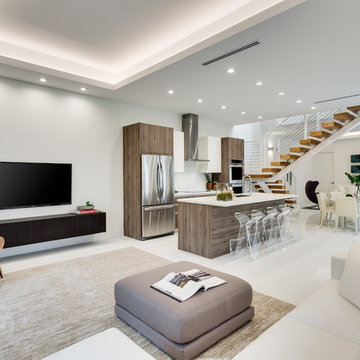
マイアミにあるラグジュアリーな広いコンテンポラリースタイルのおしゃれなリビング (白い壁、セラミックタイルの床、暖炉なし、壁掛け型テレビ、白い床) の写真

The Atherton House is a family compound for a professional couple in the tech industry, and their two teenage children. After living in Singapore, then Hong Kong, and building homes there, they looked forward to continuing their search for a new place to start a life and set down roots.
The site is located on Atherton Avenue on a flat, 1 acre lot. The neighboring lots are of a similar size, and are filled with mature planting and gardens. The brief on this site was to create a house that would comfortably accommodate the busy lives of each of the family members, as well as provide opportunities for wonder and awe. Views on the site are internal. Our goal was to create an indoor- outdoor home that embraced the benign California climate.
The building was conceived as a classic “H” plan with two wings attached by a double height entertaining space. The “H” shape allows for alcoves of the yard to be embraced by the mass of the building, creating different types of exterior space. The two wings of the home provide some sense of enclosure and privacy along the side property lines. The south wing contains three bedroom suites at the second level, as well as laundry. At the first level there is a guest suite facing east, powder room and a Library facing west.
The north wing is entirely given over to the Primary suite at the top level, including the main bedroom, dressing and bathroom. The bedroom opens out to a roof terrace to the west, overlooking a pool and courtyard below. At the ground floor, the north wing contains the family room, kitchen and dining room. The family room and dining room each have pocketing sliding glass doors that dissolve the boundary between inside and outside.
Connecting the wings is a double high living space meant to be comfortable, delightful and awe-inspiring. A custom fabricated two story circular stair of steel and glass connects the upper level to the main level, and down to the basement “lounge” below. An acrylic and steel bridge begins near one end of the stair landing and flies 40 feet to the children’s bedroom wing. People going about their day moving through the stair and bridge become both observed and observer.
The front (EAST) wall is the all important receiving place for guests and family alike. There the interplay between yin and yang, weathering steel and the mature olive tree, empower the entrance. Most other materials are white and pure.
The mechanical systems are efficiently combined hydronic heating and cooling, with no forced air required.
ラグジュアリーな白いコンテンポラリースタイルのリビング (カーペット敷き、セラミックタイルの床、リノリウムの床、白い壁) の写真
1
