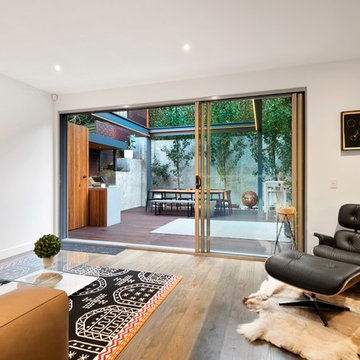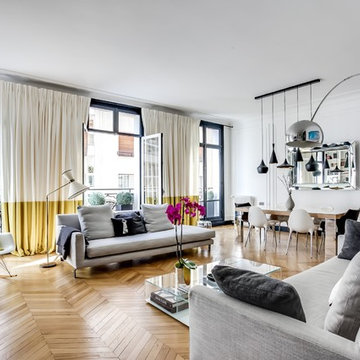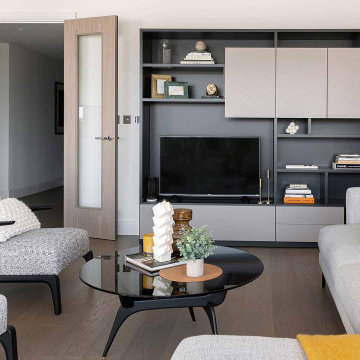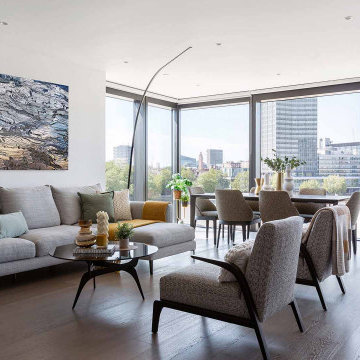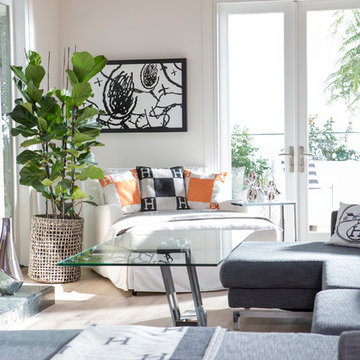ラグジュアリーな緑色の、白いコンテンポラリースタイルのリビング (無垢フローリング) の写真
絞り込み:
資材コスト
並び替え:今日の人気順
写真 61〜80 枚目(全 339 枚)
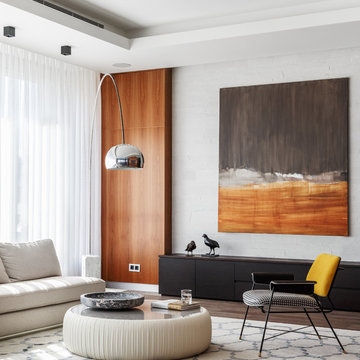
Архитектурная студия: Artechnology
Архитектор: Георгий Ахвледиани
Архитектор: Тимур Шарипов
Дизайнер: Ольга Истомина
Светодизайнер: Сергей Назаров
Фото: Сергей Красюк
Этот проект был опубликован в журнале AD Russia
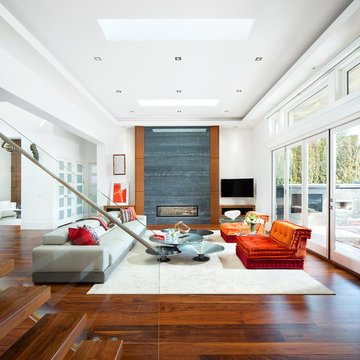
ema photography
バンクーバーにあるラグジュアリーな広いコンテンポラリースタイルのおしゃれなLDK (白い壁、無垢フローリング、横長型暖炉、コーナー型テレビ) の写真
バンクーバーにあるラグジュアリーな広いコンテンポラリースタイルのおしゃれなLDK (白い壁、無垢フローリング、横長型暖炉、コーナー型テレビ) の写真
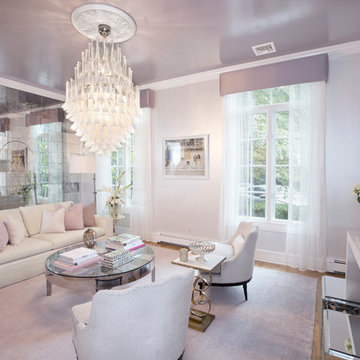
Photos: Mark Jaworski Studios
Focused on creating an inspiring and stress free experience for clients, Emily and her talented rolodex of contractors, architects and consultants take projects of all sizes from dream to reality. Emily personally works one-on-one with each client to first discover how they want their space to feel. She then helps them identify the needs of the space, both aesthetically and functionally.
About Emily: Fashion designer turned interior designer, Emily Wallach, fuses West Coast simplicity with East Coast glamour for spaces that are luxurious and liveable. After her successful career in fashion, Emily’s passion for creating stylish, contemporary spaces led her to start her eponymous interior design firm in 2012. Since then, she has brought her design simplicity to fabulous New York apartments, New Jersey manors and commercial hospitality venues. Emily’s refreshing design sensibility results in interiors that evoke a welcoming sense of peace and impeccable taste.
Planning an upcoming project? Give us a call now at (646) 320-1561 to get started!
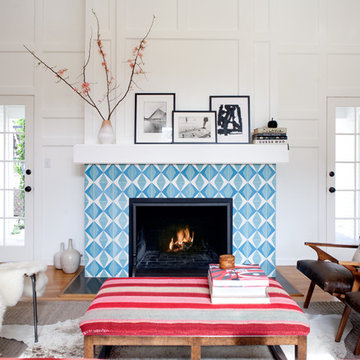
The existing family room was remodeled. We added new wood wall paneling, and new wood beams on the ceiling. The fireplace surround is cement tile with a painted wood mantle. Lee Manning Photography
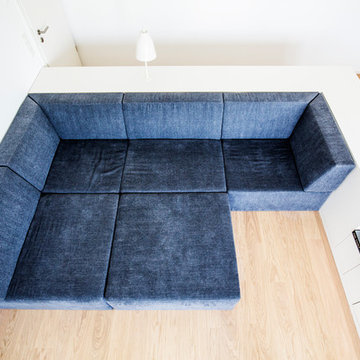
BESPOKE
ミュンヘンにあるラグジュアリーな中くらいなコンテンポラリースタイルのおしゃれなLDK (ミュージックルーム、白い壁、無垢フローリング、据え置き型テレビ、茶色い床) の写真
ミュンヘンにあるラグジュアリーな中くらいなコンテンポラリースタイルのおしゃれなLDK (ミュージックルーム、白い壁、無垢フローリング、据え置き型テレビ、茶色い床) の写真
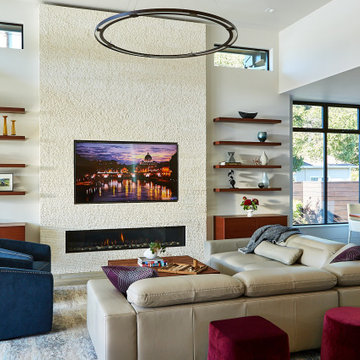
Floating cabinets and shelves in great room. Rift sawn walnut veneer with custom stain.
サンフランシスコにあるラグジュアリーな広いコンテンポラリースタイルのおしゃれなリビング (白い壁、無垢フローリング、横長型暖炉、壁掛け型テレビ、グレーの床) の写真
サンフランシスコにあるラグジュアリーな広いコンテンポラリースタイルのおしゃれなリビング (白い壁、無垢フローリング、横長型暖炉、壁掛け型テレビ、グレーの床) の写真
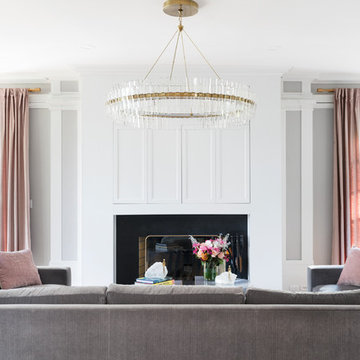
This formal living room was transform for a family with three young children into a semi formal family space. By building this large fireplace surround and hiding inside it a large smart television and sound bar, the family is able to use the room for both formal and in formal hosting. there was a dry bar built on one side of the room to accommodate the many guests, and a small desk and chairs duplicating as a game table for the kids.
photographed by Hulya Kolabas
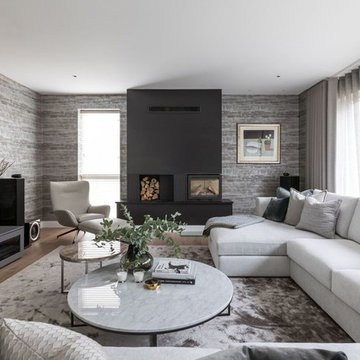
A contemporary TV Room for a large family in calming shades of grey.
Sara Slade Ltd
(Photo: Jonathan Bond Photography)
ケンブリッジシャーにあるラグジュアリーな広いコンテンポラリースタイルのおしゃれなリビング (グレーの壁、無垢フローリング、薪ストーブ、金属の暖炉まわり、壁掛け型テレビ、ベージュの床) の写真
ケンブリッジシャーにあるラグジュアリーな広いコンテンポラリースタイルのおしゃれなリビング (グレーの壁、無垢フローリング、薪ストーブ、金属の暖炉まわり、壁掛け型テレビ、ベージュの床) の写真
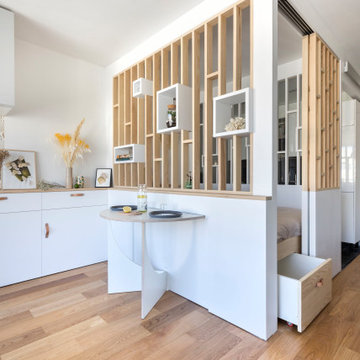
Photos Thibault Pousset
パリにあるラグジュアリーな広いコンテンポラリースタイルのおしゃれなLDK (白い壁、無垢フローリング、暖炉なし、内蔵型テレビ) の写真
パリにあるラグジュアリーな広いコンテンポラリースタイルのおしゃれなLDK (白い壁、無垢フローリング、暖炉なし、内蔵型テレビ) の写真
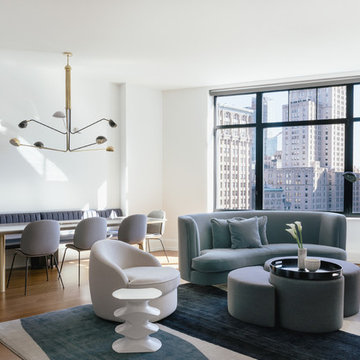
Notable decor elements include: Beetle chairs by Gubi, custom dining table by New Day Woodwork, 8 J Arm chandelier by Jason Koharik, custom banquette by New Day Woodwork upholstered in Holland and Sherry leather, custom sofa by Custom Interiors Shop upholstered in Holland and Sherry Rive Gauche fabric,
Botero swivel chair by India Madhavi from Ralph Pucci upholstered in Holland and Sherry Brunswick fabric,
Hocker side table by Vitra, custom ottomans by Custom Interiors Shop upholstered in David Sutherland Perennials Sheen Queen fabric, Curved Neck floor lamp by Jason Koharik, Huaras rug from Crosby Street Studios.
Photography by Sharon Radisch
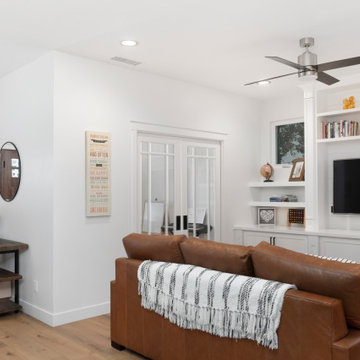
The goal for this Point Loma home was to transform it from the adorable beach bungalow it already was by expanding its footprint and giving it distinctive Craftsman characteristics while achieving a comfortable, modern aesthetic inside that perfectly caters to the active young family who lives here. By extending and reconfiguring the front portion of the home, we were able to not only add significant square footage, but create much needed usable space for a home office and comfortable family living room that flows directly into a large, open plan kitchen and dining area. A custom built-in entertainment center accented with shiplap is the focal point for the living room and the light color of the walls are perfect with the natural light that floods the space, courtesy of strategically placed windows and skylights. The kitchen was redone to feel modern and accommodate the homeowners busy lifestyle and love of entertaining. Beautiful white kitchen cabinetry sets the stage for a large island that packs a pop of color in a gorgeous teal hue. A Sub-Zero classic side by side refrigerator and Jenn-Air cooktop, steam oven, and wall oven provide the power in this kitchen while a white subway tile backsplash in a sophisticated herringbone pattern, gold pulls and stunning pendant lighting add the perfect design details. Another great addition to this project is the use of space to create separate wine and coffee bars on either side of the doorway. A large wine refrigerator is offset by beautiful natural wood floating shelves to store wine glasses and house a healthy Bourbon collection. The coffee bar is the perfect first top in the morning with a coffee maker and floating shelves to store coffee and cups. Luxury Vinyl Plank (LVP) flooring was selected for use throughout the home, offering the warm feel of hardwood, with the benefits of being waterproof and nearly indestructible - two key factors with young kids!
For the exterior of the home, it was important to capture classic Craftsman elements including the post and rock detail, wood siding, eves, and trimming around windows and doors. We think the porch is one of the cutest in San Diego and the custom wood door truly ties the look and feel of this beautiful home together.
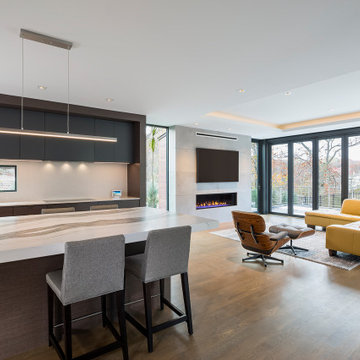
Contemporary new construction home with spacious main level kitchen and living space. Space features a folding door system with Phantom screen, linear fireplace, massive island, hardwood floors, cast concrete panel fireplace surround, and floor to ceiling windows.
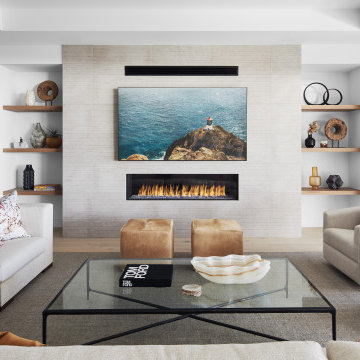
Architect: Teal Architecture
Builder: Nicholson Company
Interior Designer: D for Design
Photographer: Josh Bustos Photography
オレンジカウンティにあるラグジュアリーな広いコンテンポラリースタイルのおしゃれなLDK (白い壁、無垢フローリング、全タイプの暖炉、タイルの暖炉まわり、壁掛け型テレビ、ベージュの床) の写真
オレンジカウンティにあるラグジュアリーな広いコンテンポラリースタイルのおしゃれなLDK (白い壁、無垢フローリング、全タイプの暖炉、タイルの暖炉まわり、壁掛け型テレビ、ベージュの床) の写真
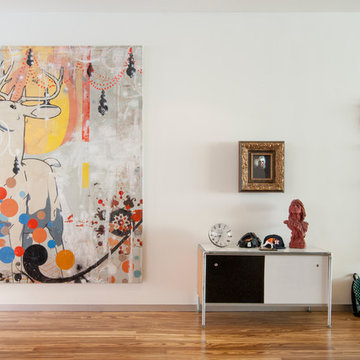
Expansive white walls are the ideal back drop for art of all kinds. A Francisco Larrios painting adds a playful quality to the collection, which also includes Robert's favorite piece, a gilded gold frame with revolving digital images of Britney Spears.
"We absolutely love the art culture here, and really enjoy supporting new artists we find that could make a statement", Novogratz explains. "We are definitely exposed to new things quickly, so we have learned to incorporate our love of old historical pieces, which you see in our vintage collection, which we mix with the amazing new pieces we find."
Photo: Adrienne DeRosa Photography © 2014 Houzz
Design: Cortney and Robert Novogratz
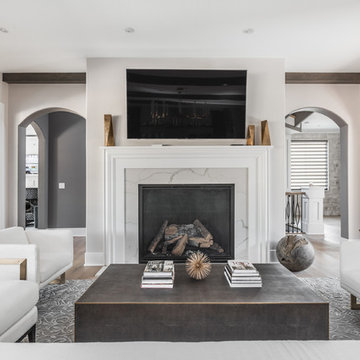
The goal in building this home was to create an exterior esthetic that elicits memories of a Tuscan Villa on a hillside and also incorporates a modern feel to the interior.
Modern aspects were achieved using an open staircase along with a 25' wide rear folding door. The addition of the folding door allows us to achieve a seamless feel between the interior and exterior of the house. Such creates a versatile entertaining area that increases the capacity to comfortably entertain guests.
The outdoor living space with covered porch is another unique feature of the house. The porch has a fireplace plus heaters in the ceiling which allow one to entertain guests regardless of the temperature. The zero edge pool provides an absolutely beautiful backdrop—currently, it is the only one made in Indiana. Lastly, the master bathroom shower has a 2' x 3' shower head for the ultimate waterfall effect. This house is unique both outside and in.
ラグジュアリーな緑色の、白いコンテンポラリースタイルのリビング (無垢フローリング) の写真
4
