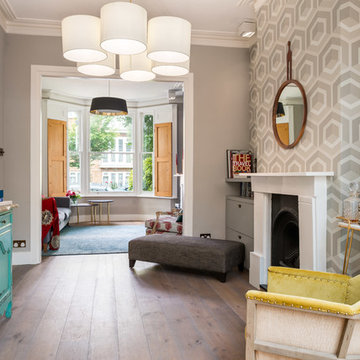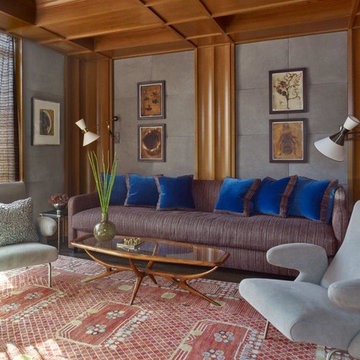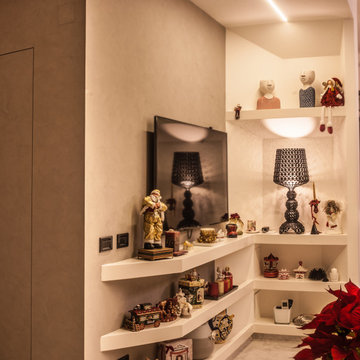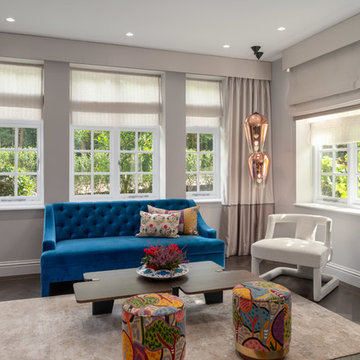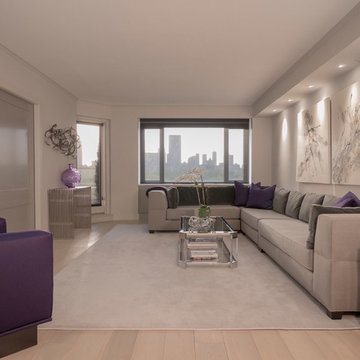ラグジュアリーなブラウンのコンテンポラリースタイルの独立型リビング (グレーの壁) の写真
絞り込み:
資材コスト
並び替え:今日の人気順
写真 1〜20 枚目(全 41 枚)

The architecture and layout of the dining room and great room in this Sarasota Vue penthouse has an Italian garden theme as if several buildings are stacked next to each other where each surface is unique in texture and color.
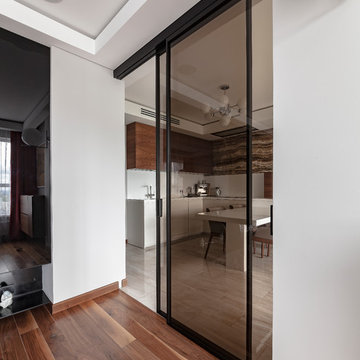
Петр Маслов
他の地域にあるラグジュアリーな中くらいなコンテンポラリースタイルのおしゃれな独立型リビング (グレーの壁、濃色無垢フローリング、内蔵型テレビ、茶色い床) の写真
他の地域にあるラグジュアリーな中くらいなコンテンポラリースタイルのおしゃれな独立型リビング (グレーの壁、濃色無垢フローリング、内蔵型テレビ、茶色い床) の写真
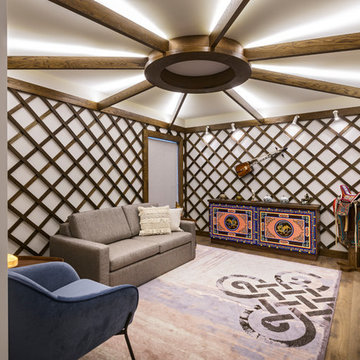
Our Client is Mongolian and this room was put together to represent a traditional Mongolian Yurt and a space for our Client to display personal items from her heritage.
Walls: Dulux Grey Pebble Half. Ceiling: Dulux Ceiling White. Wood Floors and trim: Signature Oak Flooring. Rug: Client's own. Sofa Bed: Custom Made Clark St Upholstery. Blue Chair: Merlino Furniture. Cabinet: Coloured Doors custom made from Mongolia. Accessories all Client's own. Cushions: Adairs. Walnut Side Tables Merlino Furniture.
Photography: DMax Photography
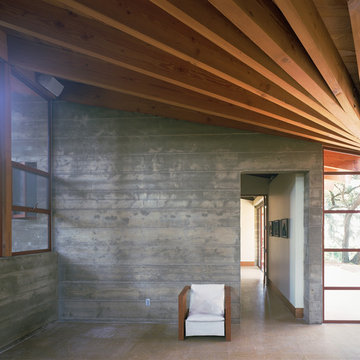
Located on an extraordinary hillside site above the San Fernando Valley, the Sherman Residence was designed to unite indoors and outdoors. The house is made up of as a series of board-formed concrete, wood and glass pavilions connected via intersticial gallery spaces that together define a central courtyard. From each room one can see the rich and varied landscape, which includes indigenous large oaks, sycamores, “working” plants such as orange and avocado trees, palms and succulents. A singular low-slung wood roof with deep overhangs shades and unifies the overall composition.
CLIENT: Jerry & Zina Sherman
PROJECT TEAM: Peter Tolkin, John R. Byram, Christopher Girt, Craig Rizzo, Angela Uriu, Eric Townsend, Anthony Denzer
ENGINEERS: Joseph Perazzelli (Structural), John Ott & Associates (Civil), Brian A. Robinson & Associates (Geotechnical)
LANDSCAPE: Wade Graham Landscape Studio
CONSULTANTS: Tree Life Concern Inc. (Arborist), E&J Engineering & Energy Designs (Title-24 Energy)
GENERAL CONTRACTOR: A-1 Construction
PHOTOGRAPHER: Peter Tolkin, Grant Mudford
AWARDS: 2001 Excellence Award Southern California Ready Mixed Concrete Association
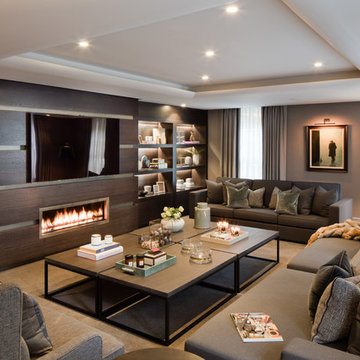
Kristen McCluskie
他の地域にあるラグジュアリーな広いコンテンポラリースタイルのおしゃれな独立型リビング (グレーの壁、カーペット敷き、横長型暖炉、木材の暖炉まわり、埋込式メディアウォール) の写真
他の地域にあるラグジュアリーな広いコンテンポラリースタイルのおしゃれな独立型リビング (グレーの壁、カーペット敷き、横長型暖炉、木材の暖炉まわり、埋込式メディアウォール) の写真
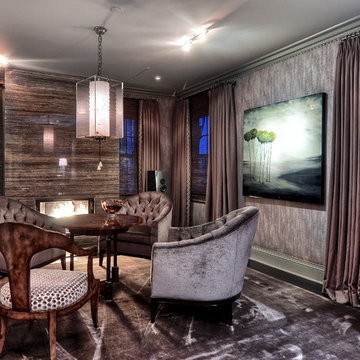
オレンジカウンティにあるラグジュアリーな中くらいなコンテンポラリースタイルのおしゃれな独立型リビング (テレビなし、グレーの壁、濃色無垢フローリング、標準型暖炉、石材の暖炉まわり) の写真
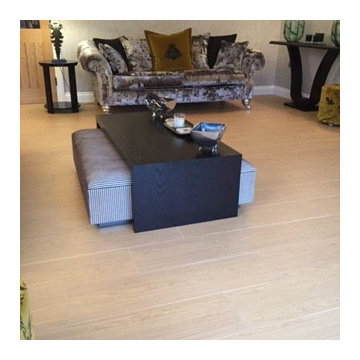
This is the drawing room with velvet chesterfield with close nail detail on the scroll arm. The coffee table and footstool are made to order. The small gold footstool was made in our workroom.
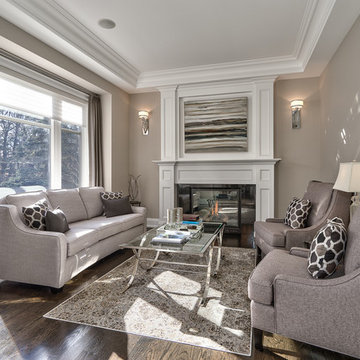
Contemporary Living Room with custom millwork, rich hardwood floors and gas fireplace
トロントにあるラグジュアリーな広いコンテンポラリースタイルのおしゃれなリビング (グレーの壁、濃色無垢フローリング、標準型暖炉、漆喰の暖炉まわり) の写真
トロントにあるラグジュアリーな広いコンテンポラリースタイルのおしゃれなリビング (グレーの壁、濃色無垢フローリング、標準型暖炉、漆喰の暖炉まわり) の写真
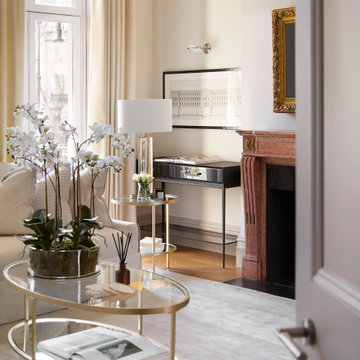
A closer look at the living room from the entrance door in our Belgravia Project.
ロンドンにあるラグジュアリーな広いコンテンポラリースタイルのおしゃれなリビング (グレーの壁、カーペット敷き、標準型暖炉、石材の暖炉まわり、壁掛け型テレビ、グレーの床) の写真
ロンドンにあるラグジュアリーな広いコンテンポラリースタイルのおしゃれなリビング (グレーの壁、カーペット敷き、標準型暖炉、石材の暖炉まわり、壁掛け型テレビ、グレーの床) の写真
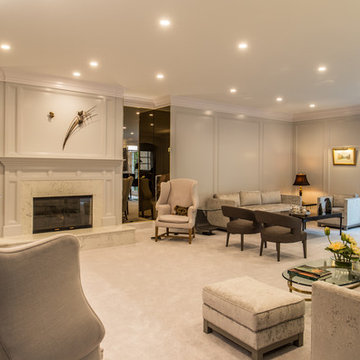
CHC Builders built a 3-story addition to add bedrooms and triple the size of the existing family room space. Some of the features include a marble finished gas fireplace, LED recessed lighting, plush carpet, balcony, wainscoting and compound crown molding finished with high gloss oil paint-Sherman Williams Agreeable Gray.
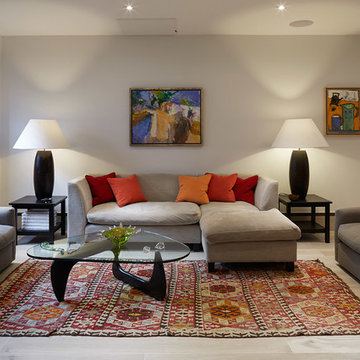
Richard Gooding
ロンドンにあるラグジュアリーな中くらいなコンテンポラリースタイルのおしゃれな独立型リビング (グレーの壁、磁器タイルの床、埋込式メディアウォール、暖炉なし) の写真
ロンドンにあるラグジュアリーな中くらいなコンテンポラリースタイルのおしゃれな独立型リビング (グレーの壁、磁器タイルの床、埋込式メディアウォール、暖炉なし) の写真
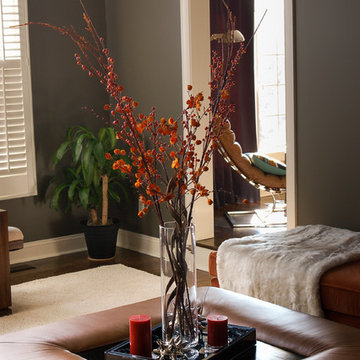
A contemporary formal living room with a large leather ottoman coffee table
フィラデルフィアにあるラグジュアリーな広いコンテンポラリースタイルのおしゃれなリビング (グレーの壁、濃色無垢フローリング、テレビなし) の写真
フィラデルフィアにあるラグジュアリーな広いコンテンポラリースタイルのおしゃれなリビング (グレーの壁、濃色無垢フローリング、テレビなし) の写真
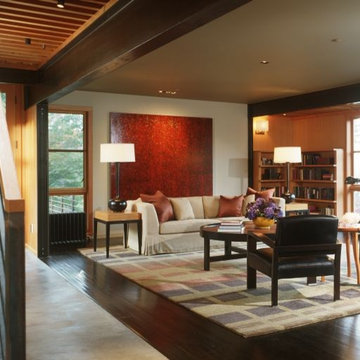
This home is located in Seattle Wa and was designed for a family. The material are durable and timeless. Concrete, steel, and wood for the base palette. The interiors feature pops of color and custom furnishings, lighting and fixtures.
Please note that due to the volume of inquiries & client privacy regarding our projects we unfortunately do not have the ability to answer basic questions about materials, specifications, construction methods, or paint colors. Thank you for taking the time to review our projects. We look forward to hearing from you if you are considering to hire an architect.
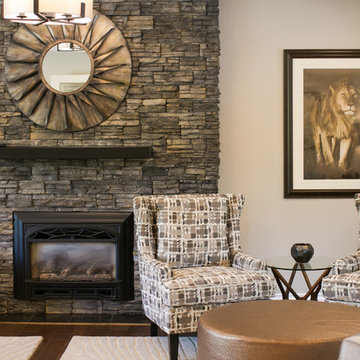
Photographer: Jamie Delaine
バンクーバーにあるラグジュアリーな広いコンテンポラリースタイルのおしゃれなリビング (グレーの壁、無垢フローリング、標準型暖炉、石材の暖炉まわり、テレビなし) の写真
バンクーバーにあるラグジュアリーな広いコンテンポラリースタイルのおしゃれなリビング (グレーの壁、無垢フローリング、標準型暖炉、石材の暖炉まわり、テレビなし) の写真
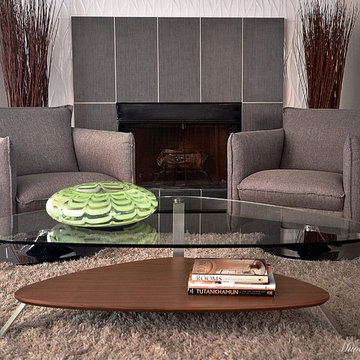
Chris Adame
オースティンにあるラグジュアリーな中くらいなコンテンポラリースタイルのおしゃれな独立型リビング (グレーの壁、標準型暖炉、濃色無垢フローリング、タイルの暖炉まわり) の写真
オースティンにあるラグジュアリーな中くらいなコンテンポラリースタイルのおしゃれな独立型リビング (グレーの壁、標準型暖炉、濃色無垢フローリング、タイルの暖炉まわり) の写真
ラグジュアリーなブラウンのコンテンポラリースタイルの独立型リビング (グレーの壁) の写真
1
